This Property Has Been Sold
Sold on 8/26/2013 for $155,500
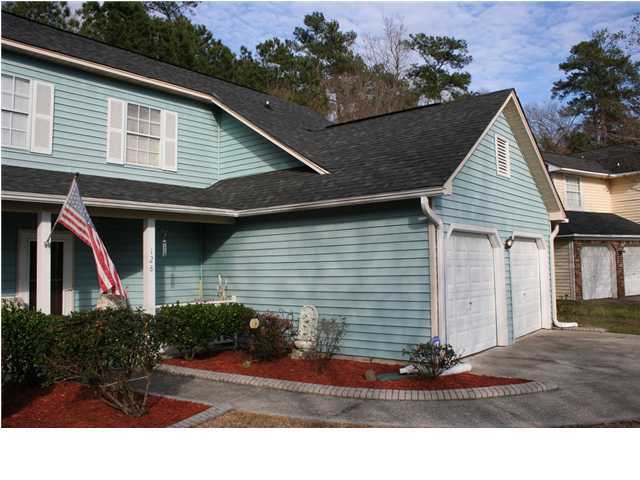
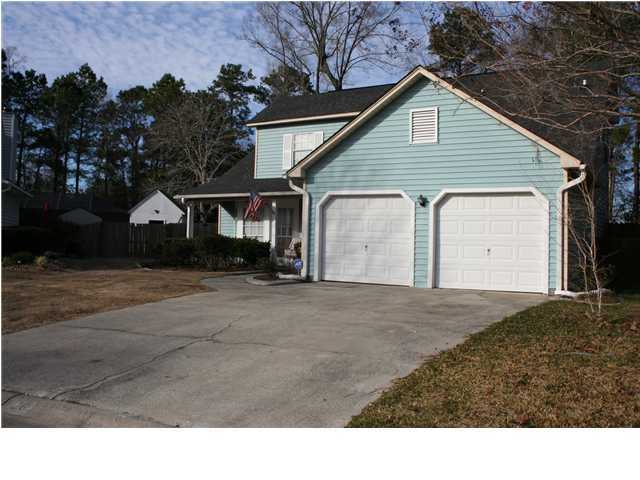
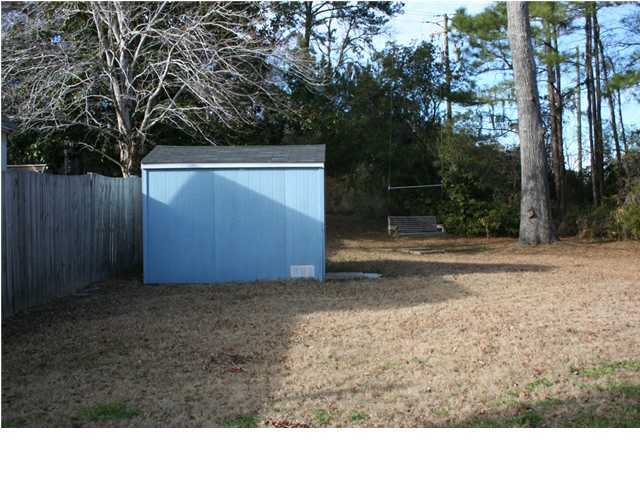
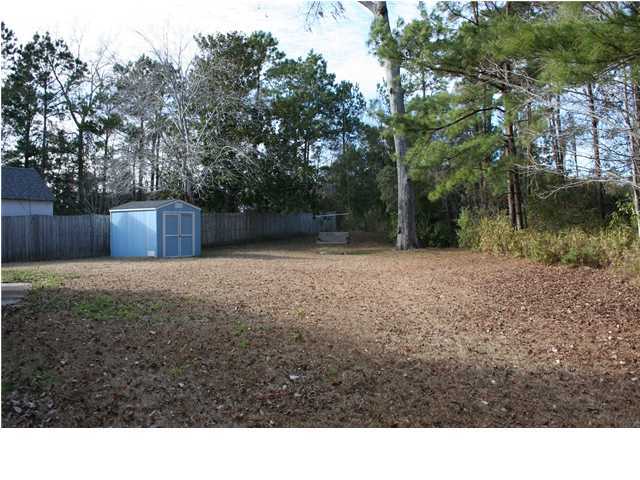
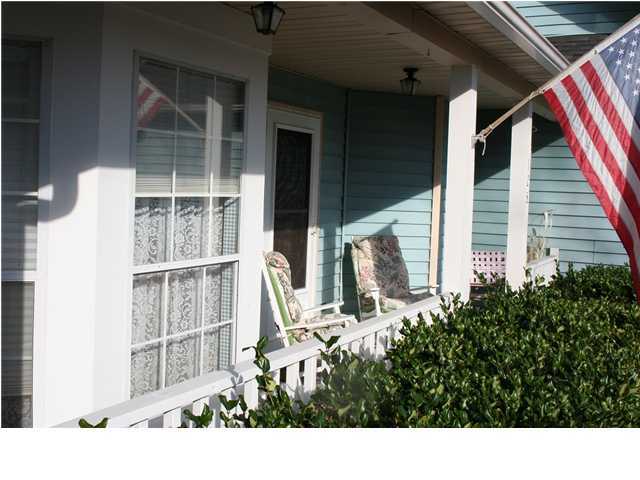
+2
More Photos
128 Knightsbridge Drive in Archdale, North Charleston, SC
SOLD128 Knightsbridge Drive, North Charleston, SC 29420
$157,800
$157,800
Sold: $155,500-1%
Sold: $155,500-1%
Sale Summary
99% of list price in 139 days
Sold below asking price • Extended time on market
Property Highlights
Bedrooms
3
Bathrooms
2
Property Details
This Property Has Been Sold
This property sold 12 years ago and is no longer available for purchase.
View active listings in Archdale →Home located in desirable Archdale Subdivision and in Dorchester County School District. Nice size kitchen with bay window. Master bedroom located on first floor, master bath has garden tub with separate shower.
Time on Site
12 years ago
Property Type
Residential
Year Built
1989
Lot Size
N/A
Price/Sq.Ft.
N/A
HOA Fees
Request Info from Buyer's AgentProperty Details
Bedrooms:
3
Bathrooms:
2
Total Building Area:
1,763 SqFt
Property Sub-Type:
SingleFamilyResidence
Garage:
Yes
Stories:
2
School Information
Elementary:
Windsor Hill
Middle:
Oakbrook
High:
Ft. Dorchester
School assignments may change. Contact the school district to confirm.
Additional Information
Region
0
C
1
H
2
S
Lot And Land
Lot Features
Cul-De-Sac
Lot Size Area
0
Lot Size Acres
0
Lot Size Units
Acres
Agent Contacts
List Agent Mls Id
18923
List Office Name
Gibbs Realty & Auction Co, Inc
Buyer Agent Mls Id
1760
Buyer Office Name
Elaine Brabham and Associates
List Office Mls Id
8580
Buyer Office Mls Id
8482
List Agent Full Name
Christina Sison
Buyer Agent Full Name
Christina Garvin
Room Dimensions
Room Master Bedroom Level
Lower
Property Details
Directions
Dorchester Road To Archdale Subdivision, At End Of Street Into Sterling Forest Make Left, First Right At Cul-de-sac
M L S Area Major
61 - N. Chas/Summerville/Ladson-Dor
Tax Map Number
1811002004
County Or Parish
Dorchester
Property Sub Type
Single Family Detached
Architectural Style
Traditional
Construction Materials
Vinyl Siding
Exterior Features
Roof
Architectural
Fencing
Partial, Privacy, Fence - Wooden Enclosed
Parking Features
2 Car Garage, Garage Door Opener
Exterior Features
Rain Gutters
Patio And Porch Features
Patio, Porch - Full Front
Interior Features
Cooling
Central Air
Heating
Heat Pump
Flooring
Carpet, Parquet, Vinyl
Room Type
Bonus, Eat-In-Kitchen, Family, Foyer, Great, Laundry, Living/Dining Combo, Loft
Window Features
Window Treatments - Some
Laundry Features
Laundry Room
Interior Features
Ceiling - Cathedral/Vaulted, Garden Tub/Shower, Walk-In Closet(s), Ceiling Fan(s), Bonus, Eat-in Kitchen, Family, Entrance Foyer, Great, Living/Dining Combo, Loft
Systems & Utilities
Sewer
Public Sewer
Utilities
SCE & G
Water Source
Public
Financial Information
Listing Terms
Any
Additional Information
Stories
2
Garage Y N
true
Carport Y N
false
Cooling Y N
true
Feed Types
- IDX
Heating Y N
true
Listing Id
1309207
Mls Status
Closed
City Region
Sterling Forest
Listing Key
e0a1118c8d2d7934d7811734eb9de00b
Coordinates
- -80.102154
- 32.903773
Fireplace Y N
true
Parking Total
2
Carport Spaces
0
Covered Spaces
2
Standard Status
Closed
Source System Key
20140818150802098466000000
Building Area Units
Square Feet
Foundation Details
- Slab
Lot Size Dimensions
37.81X167.98X150.33X93.07
New Construction Y N
false
Property Attached Y N
false
Originating System Name
CHS Regional MLS
Showing & Documentation
Internet Address Display Y N
true
Internet Consumer Comment Y N
true
Internet Automated Valuation Display Y N
true
