This Property Has Been Sold
Sold on 1/24/2025 for $217,500
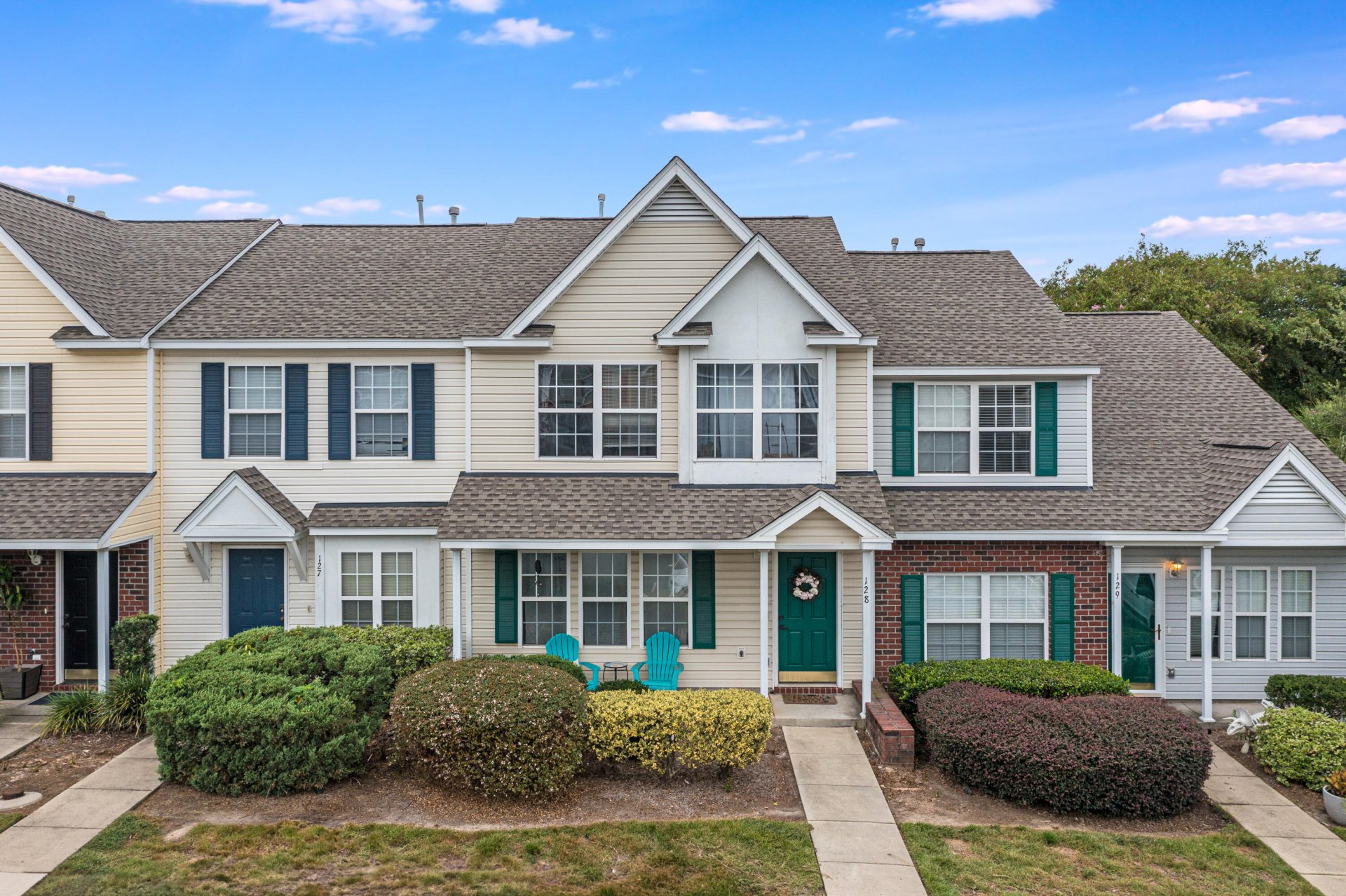
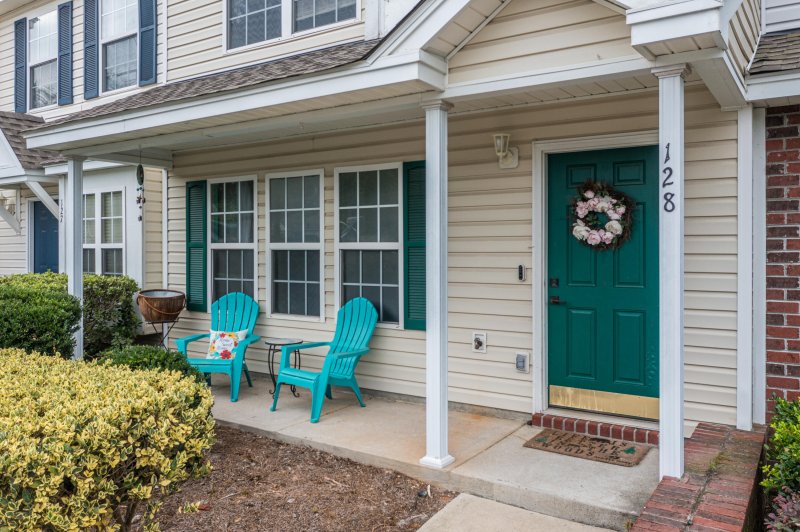
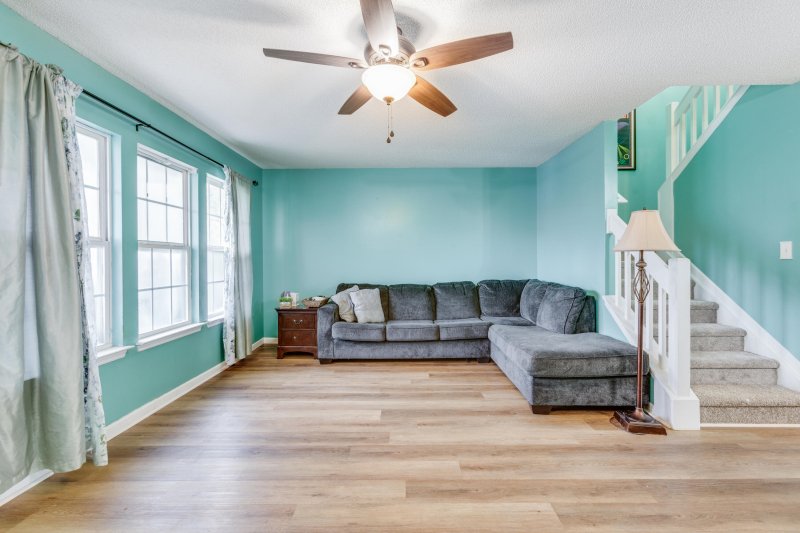
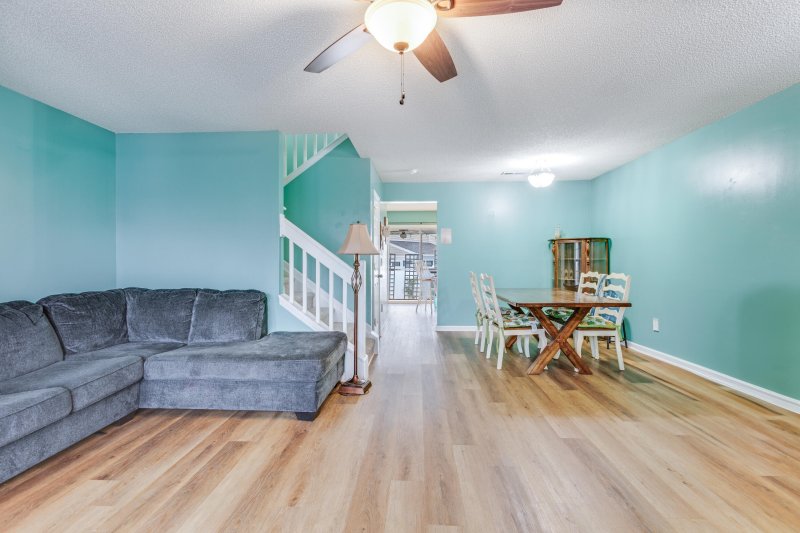
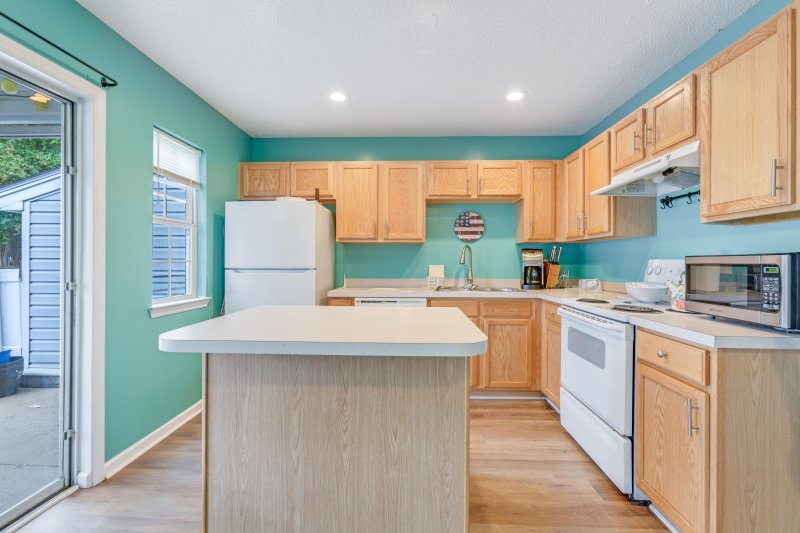
More Photos
128 Brockman Way in Persimmon Hill, Goose Creek, SC
SOLD128 Brockman Way, Goose Creek, SC 29445
$219,900
$219,900
Sale Summary
Sold below asking price • Extended time on market
Property Highlights
Bedrooms
3
Bathrooms
2
Property Details
This Property Has Been Sold
This property sold 10 months ago and is no longer available for purchase.
View active listings in Persimmon Hill →**Beautifully Updated 3-Bedroom Townhome in Persimmon Hill with brand new carpet** Welcome to this charming and well-maintained 3-bedroom, 2.5-bath townhome, ideally situated near the entrance of the desirable Persimmon Hill community, just steps away from the neighborhood pool. As you step onto the inviting front porch and enter the home, you're greeted by a spacious living room, complete with a lighted ceiling fan, seamlessly flowing into the open dining area.
Time on Site
1 year ago
Property Type
Residential
Year Built
2005
Lot Size
N/A
Price/Sq.Ft.
N/A
HOA Fees
Request Info from Buyer's AgentProperty Details
School Information
Additional Information
Region
Lot And Land
Agent Contacts
Community & H O A
Room Dimensions
Property Details
Exterior Features
Interior Features
Systems & Utilities
Financial Information
Additional Information
- IDX
- -80.066993
- 33.034297
- Slab
