This Property Has Been Sold
Sold on 2/11/2025 for $858,500
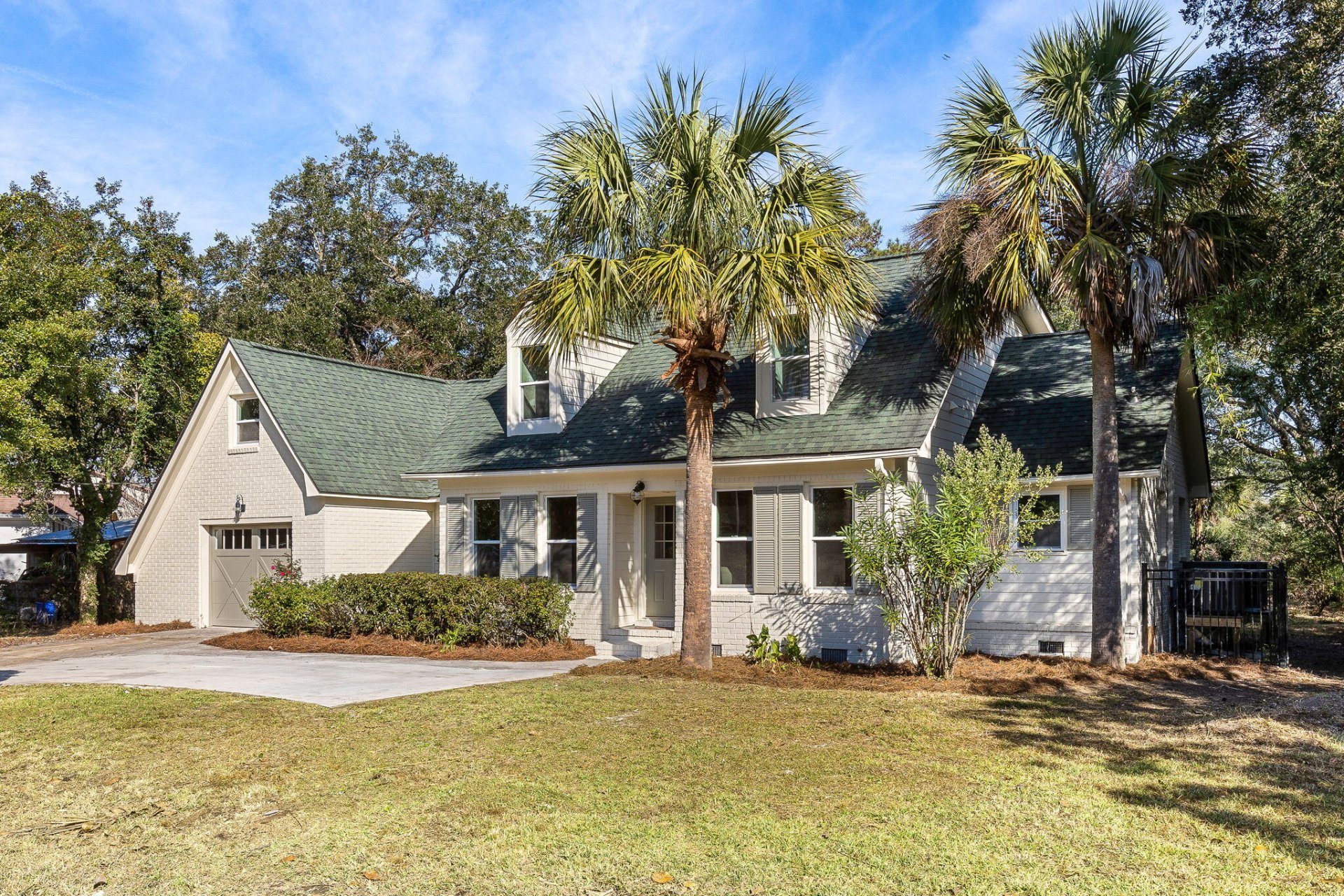
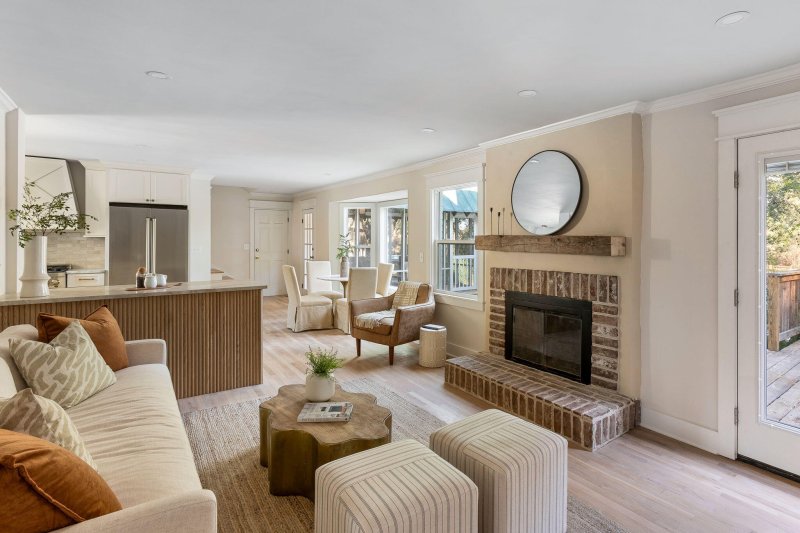
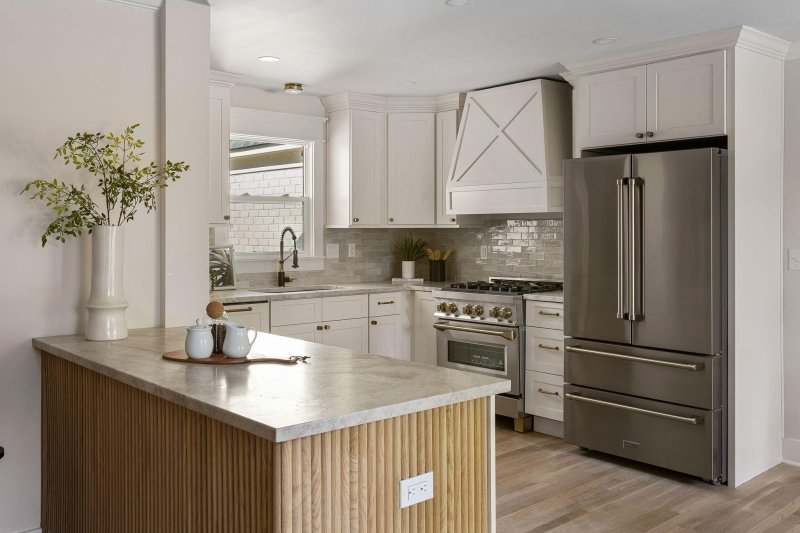
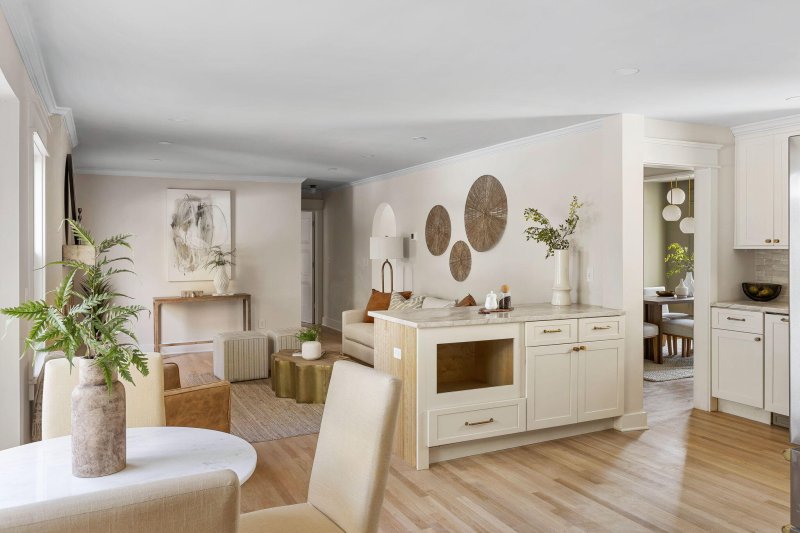
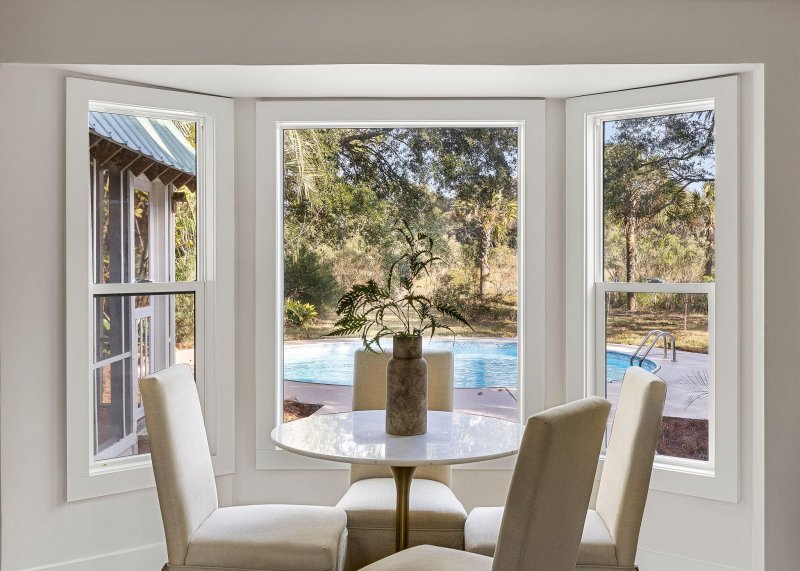
+5
More Photos
1256 Cornwallis Drive in Whitehouse Plantation, Charleston, SC
SOLD1256 Cornwallis Drive, Charleston, SC 29412
$875,000
$875,000
Sold: $858,500-2%
Sold: $858,500-2%
Sale Summary
98% of list price in 83 days
Sold below asking price • Sold in typical time frame
Property Highlights
Bedrooms
3
Bathrooms
2
Water Feature
Marshfront, Tidal Creek
Property Details
This Property Has Been Sold
This property sold 9 months ago and is no longer available for purchase.
View active listings in Whitehouse Plantation →Beautifully renovated home with pool and marsh views in the heart of James Island. Thoughtful floor plan offers primary bedroom down, formal dining room, office, large laundry room and bonus room. White oak floors welcome you to open living and kitchen space overlooking pool, backyard and marsh.
Time on Site
1 year ago
Property Type
Residential
Year Built
1972
Lot Size
20,908 SqFt
Price/Sq.Ft.
N/A
HOA Fees
Request Info from Buyer's AgentProperty Details
Bedrooms:
3
Bathrooms:
2
Total Building Area:
2,121 SqFt
Property Sub-Type:
SingleFamilyResidence
Garage:
Yes
Pool:
Yes
Stories:
2
School Information
Elementary:
Harbor View
Middle:
Camp Road
High:
James Island Charter
School assignments may change. Contact the school district to confirm.
Additional Information
Region
0
C
1
H
2
S
Lot And Land
Lot Size Area
0.48
Lot Size Acres
0.48
Lot Size Units
Acres
Agent Contacts
List Agent Mls Id
21403
List Office Name
Carolina One Real Estate
Buyer Agent Mls Id
17182
Buyer Office Name
PHD Properties
List Office Mls Id
1579
Buyer Office Mls Id
10161
List Agent Full Name
Lauren Newman
Buyer Agent Full Name
Peter Derry
Room Dimensions
Bathrooms Half
1
Room Master Bedroom Level
Lower
Property Details
Directions
On Camp Road From Folly Road, Make A Left On Mt Vernon. Left On Valley Forge. Left On Cornwallis. House Will Be On Your Left.
M L S Area Major
21 - James Island
Tax Map Number
4251200148
County Or Parish
Charleston
Property Sub Type
Single Family Detached
Architectural Style
Traditional
Construction Materials
Brick Veneer
Exterior Features
Roof
Architectural
Fencing
Partial
Other Structures
No
Parking Features
1 Car Garage, Attached
Patio And Porch Features
Deck, Screened
Interior Features
Cooling
Central Air
Heating
Heat Pump
Flooring
Ceramic Tile, Wood
Room Type
Eat-In-Kitchen, Frog Attached, Office, Separate Dining
Laundry Features
Electric Dryer Hookup, Washer Hookup
Interior Features
Ceiling - Smooth, Eat-in Kitchen, Frog Attached, Office, Separate Dining
Systems & Utilities
Sewer
Public Sewer
Utilities
Dominion Energy, James IS PSD
Water Source
Public
Financial Information
Listing Terms
Cash, Conventional, FHA, VA Loan
Additional Information
Stories
2
Garage Y N
true
Carport Y N
false
Cooling Y N
true
Feed Types
- IDX
Heating Y N
true
Listing Id
24029204
Mls Status
Closed
Listing Key
f022161b6abbbed93dc88cde3cf296c2
Coordinates
- -79.950473
- 32.732958
Fireplace Y N
true
Parking Total
1
Waterfront Y N
true
Carport Spaces
0
Covered Spaces
1
Pool Private Y N
true
Co List Agent Key
517d5cf7fcece0aa311c2c7b717988b2
Standard Status
Closed
Co List Office Key
eee81e40c999a4afbff3166d62b5f915
Fireplaces Total
1
Source System Key
20240827163718591341000000
Attached Garage Y N
true
Co List Agent Mls Id
12683
Co List Office Name
Carolina One Real Estate
Building Area Units
Square Feet
Co List Office Mls Id
1579
Foundation Details
- Crawl Space
New Construction Y N
false
Property Attached Y N
false
Co List Agent Full Name
B.v. Messervy
Originating System Name
CHS Regional MLS
Co List Agent Preferred Phone
843-452-3630
Showing & Documentation
Internet Address Display Y N
true
Internet Consumer Comment Y N
true
Internet Automated Valuation Display Y N
true
