This Property Has Been Sold
Sold on 8/26/2025 for $615,000
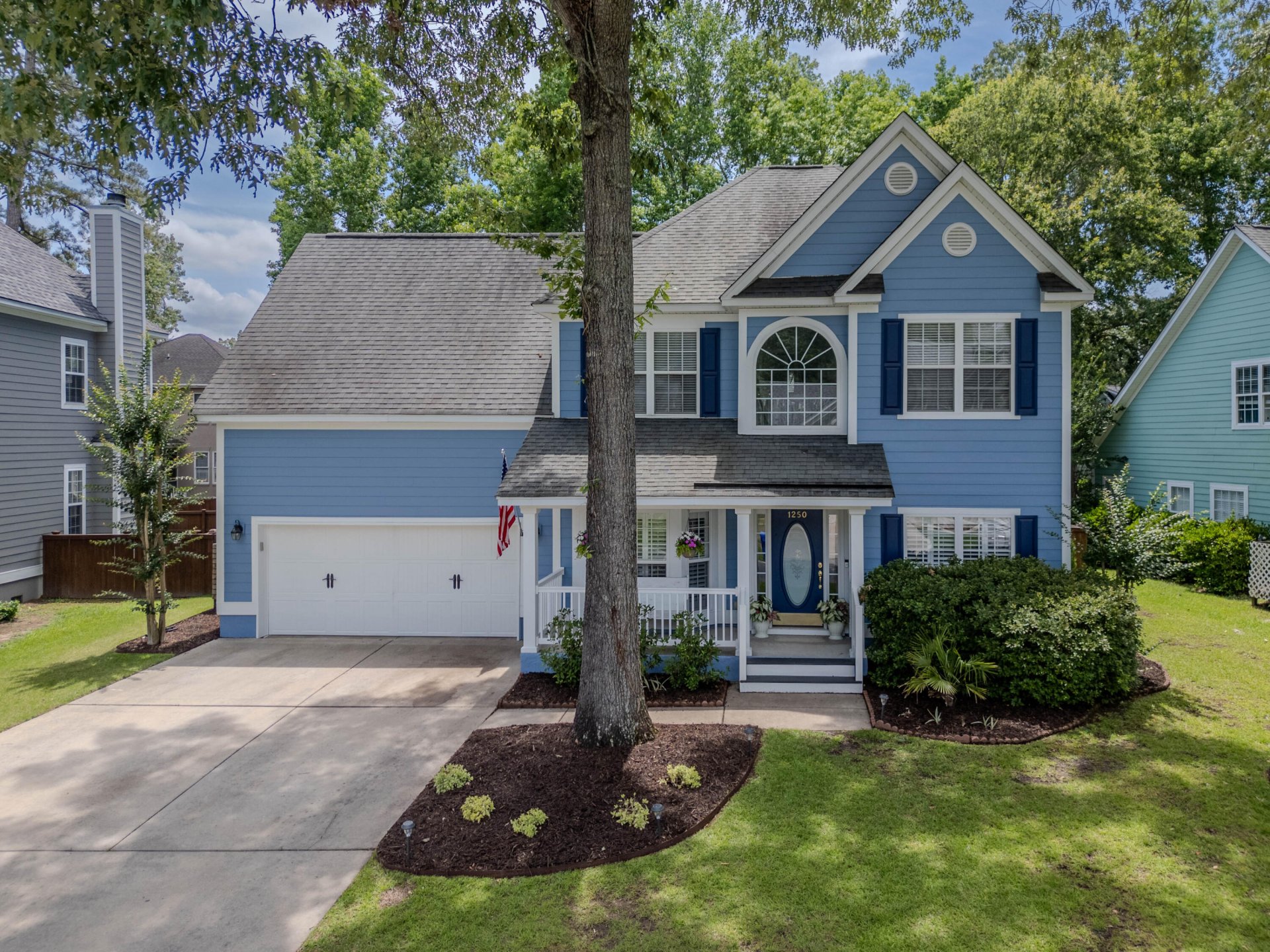
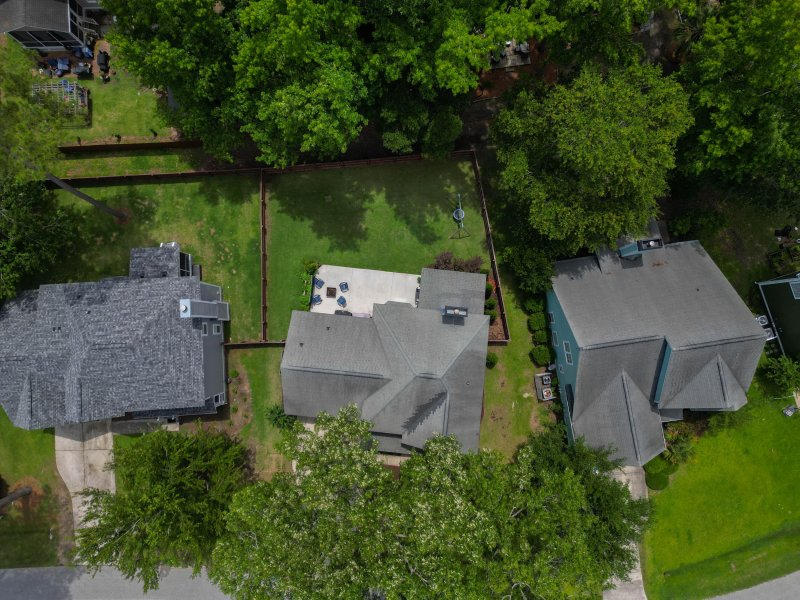
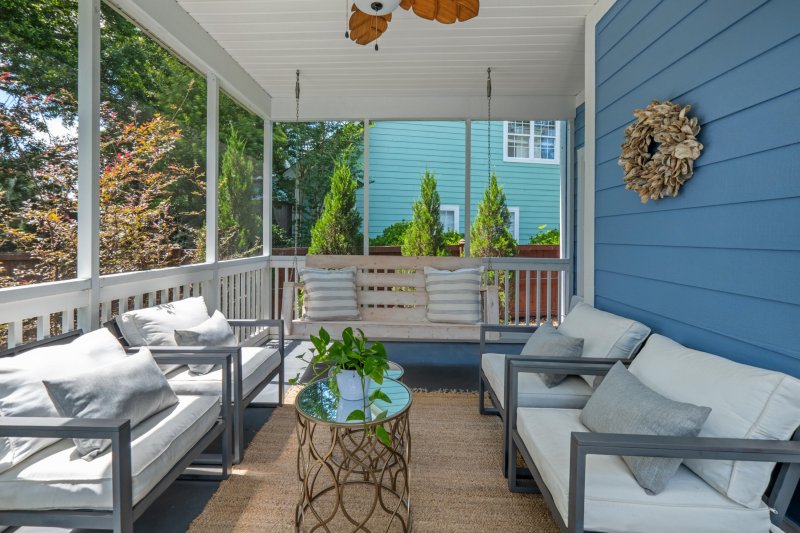
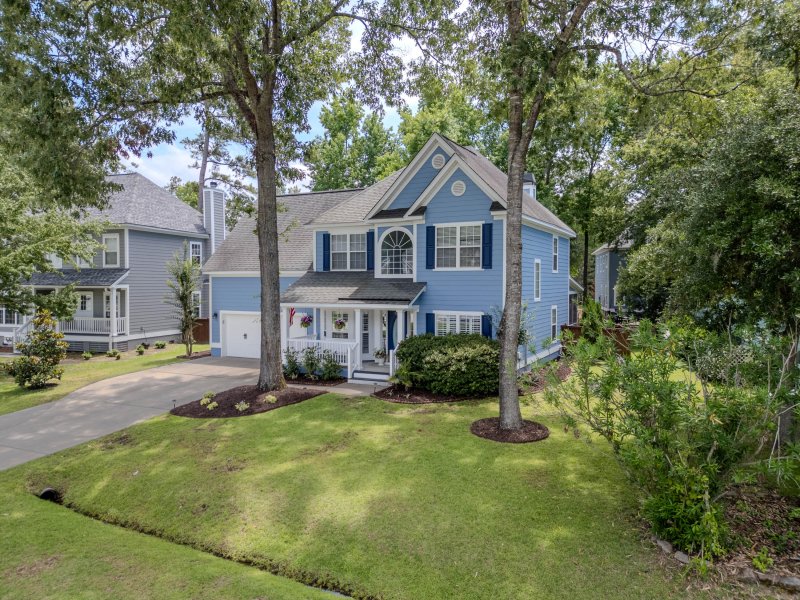
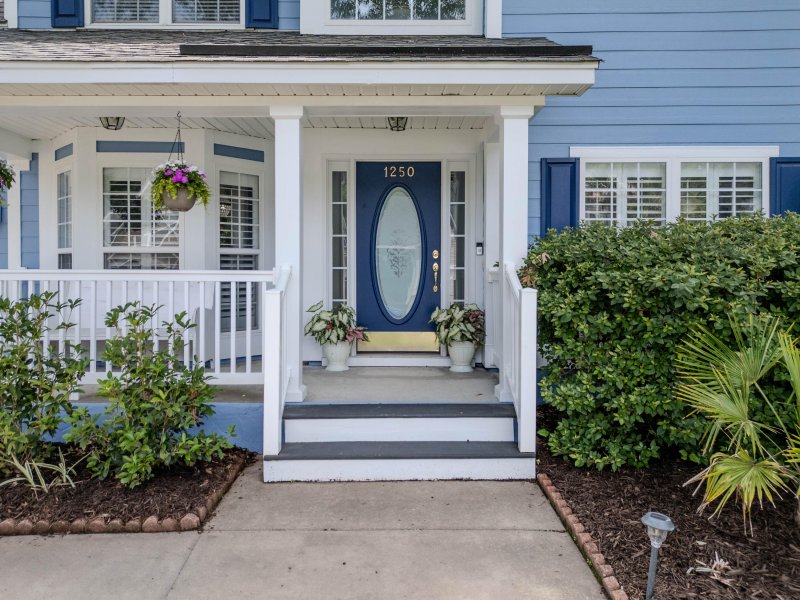
+65
More Photos
Beautifully Updated 5-Bedroom Home in Charleston's Hunt Club
SOLD1250 White Tail Path, Charleston, SC 29414
$625,000
$625,000
Sold: $615,000-2%
Sold: $615,000-2%
Sale Summary
98% of list price in 89 days
Sold below asking price • Sold in typical time frame
Property Highlights
Bedrooms
5
Bathrooms
2
Property Details
This Property Has Been Sold
This property sold 3 months ago and is no longer available for purchase.
View active listings in Hunt Club →5 BedroomsCommunity PoolUpdated Interiors
Welcome to 1250 White Tail Path, a beautifully updated 5-bedroom home in the desirable Hunt Club community of West Ashley. Step inside to a bright layout featuring a formal dining room, a flex space perfect for an office or play room, and an open living room that flows into the eat-in kitchen. Enjoy new flooring throughout and stylishly updated bathrooms.
Time on Site
6 months ago
Property Type
Residential
Year Built
2005
Lot Size
8,276 SqFt
Price/Sq.Ft.
N/A
HOA Fees
Request Info from Buyer's AgentProperty Details
Bedrooms:
5
Bathrooms:
2
Total Building Area:
2,404 SqFt
Property Sub-Type:
SingleFamilyResidence
Garage:
Yes
Stories:
2
School Information
Elementary:
Drayton Hall
Middle:
C E Williams
High:
West Ashley
School assignments may change. Contact the school district to confirm.
Additional Information
Region
0
C
1
H
2
S
Lot And Land
Lot Features
0 - .5 Acre, Interior Lot, Level
Lot Size Area
0.19
Lot Size Acres
0.19
Lot Size Units
Acres
Agent Contacts
List Agent Mls Id
32007
List Office Name
32 South Properties, LLC
Buyer Agent Mls Id
21093
Buyer Office Name
The Boulevard Company
List Office Mls Id
10333
Buyer Office Mls Id
9040
List Agent Full Name
Mary Patterson
Buyer Agent Full Name
Taylor Charpia
Community & H O A
Community Features
Park, Pool, Trash
Room Dimensions
Bathrooms Half
1
Room Master Bedroom Level
Upper
Property Details
Directions
From I-526 W, Take Exit 11b Toward Sc-461 S/paul Cantrell Blvd. Merge Onto Paul Cantrell Blvd. Continue Onto Glenn Mcconnell Pkwy. Continue Straight To Stay On Glenn Mcconnell Pkwy. Use Any Lane To Turn Left Onto Bees Ferry Rd/state Rd S-10-57. Turn Right Onto Hunt Club Run. Turn Right Onto White Tail Path And The Destination Will Be On The Left.
M L S Area Major
12 - West of the Ashley Outside I-526
Tax Map Number
2861300136
County Or Parish
Charleston
Property Sub Type
Single Family Detached
Architectural Style
Traditional
Construction Materials
Cement Siding
Exterior Features
Roof
Asphalt
Fencing
Fence - Wooden Enclosed
Other Structures
No
Parking Features
2 Car Garage, Attached
Patio And Porch Features
Patio, Front Porch
Interior Features
Cooling
Central Air
Heating
Heat Pump
Flooring
Luxury Vinyl
Room Type
Eat-In-Kitchen, Family, Laundry, Office, Pantry, Separate Dining, Study
Laundry Features
Washer Hookup, Laundry Room
Interior Features
Ceiling - Smooth, Tray Ceiling(s), High Ceilings, Walk-In Closet(s), Ceiling Fan(s), Eat-in Kitchen, Family, Office, Pantry, Separate Dining, Study
Systems & Utilities
Sewer
Public Sewer
Water Source
Public
Financial Information
Listing Terms
Any
Additional Information
Stories
2
Garage Y N
true
Carport Y N
false
Cooling Y N
true
Feed Types
- IDX
Heating Y N
true
Listing Id
25014848
Mls Status
Closed
Listing Key
37a39be01d4ff7d296d47864e62a1d50
Coordinates
- -80.114433
- 32.812637
Fireplace Y N
true
Parking Total
2
Carport Spaces
0
Covered Spaces
2
Entry Location
Ground Level
Standard Status
Closed
Fireplaces Total
1
Source System Key
20250528184026330717000000
Attached Garage Y N
true
Building Area Units
Square Feet
Foundation Details
- Slab
New Construction Y N
false
Property Attached Y N
false
Showing & Documentation
Internet Address Display Y N
true
Internet Consumer Comment Y N
true
Internet Automated Valuation Display Y N
true
