This Property Has Been Sold
Sold on 10/29/2018 for $395,000
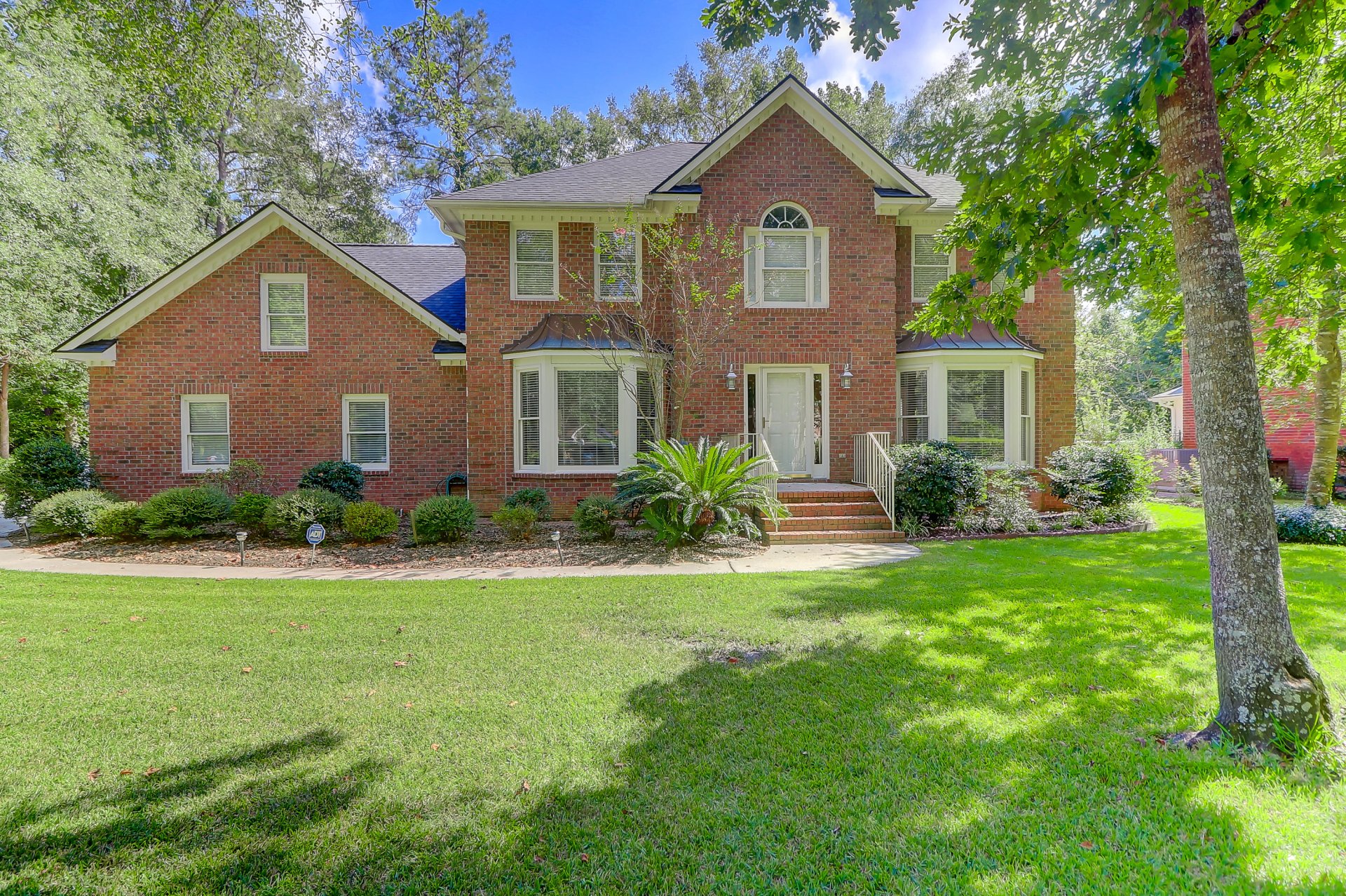
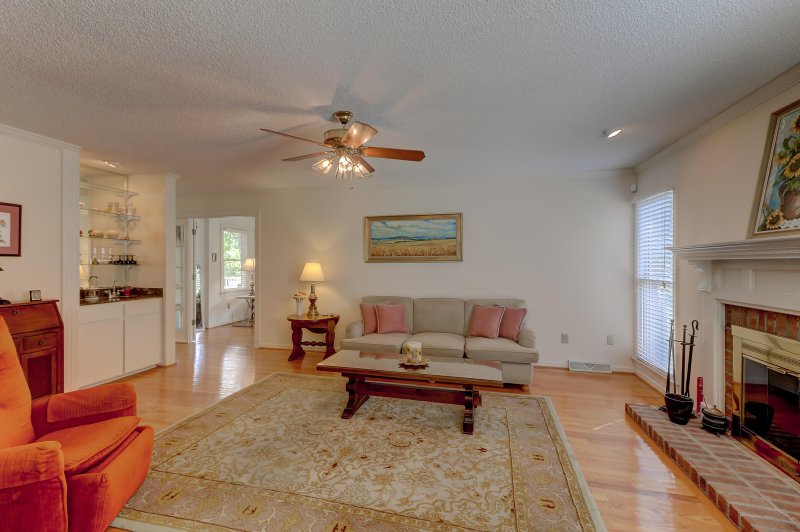
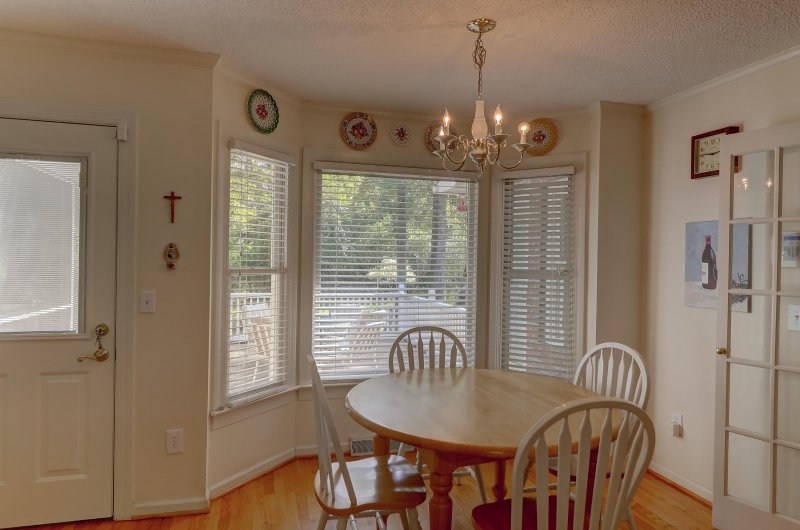
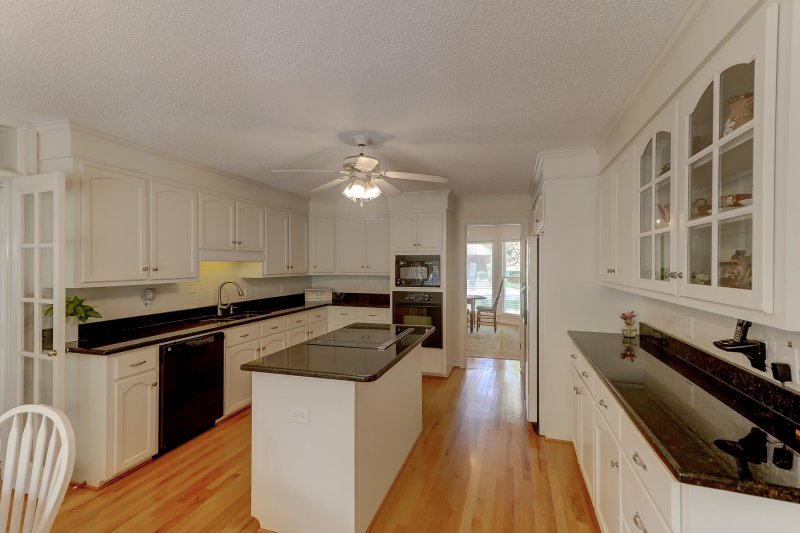
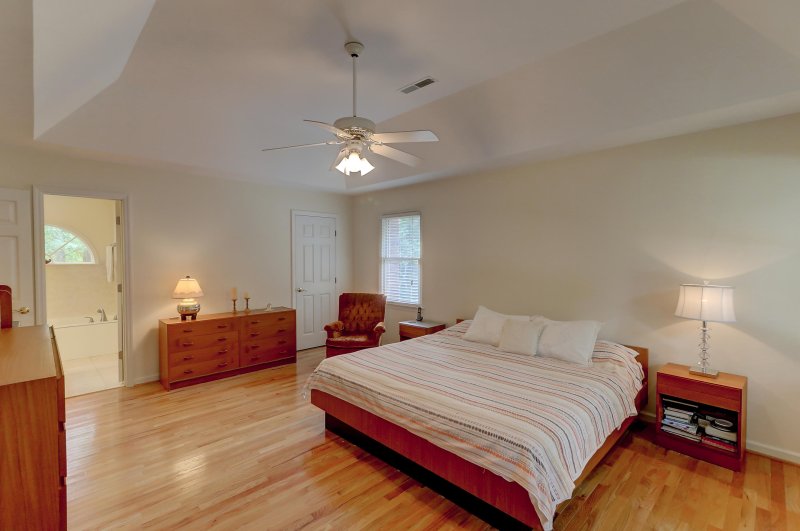
+56
More Photos
125 Delaney Circle in Ashborough East, Summerville, SC
SOLD125 Delaney Circle, Summerville, SC 29485
$395,000
$395,000
Sold: $395,000
Sold: $395,000
Sale Summary
100% of list price in 33 days
Sold at asking price • Sold quickly
Property Highlights
Bedrooms
4
Bathrooms
4
Property Details
This Property Has Been Sold
This property sold 7 years ago and is no longer available for purchase.
View active listings in Ashborough East →Welcome to 125 Delaney Circle, a beautifully updated family sized home in the desirable Ashborough East Community. The location of this home place cannot be beat, only minutes from restaurants, shopping and historic downtown Summerville. The Dorchester District 2 schools are some of the finest in the region.
Time on Site
7 years ago
Property Type
Residential
Year Built
1990
Lot Size
15,245 SqFt
Price/Sq.Ft.
N/A
HOA Fees
Request Info from Buyer's AgentProperty Details
Bedrooms:
4
Bathrooms:
4
Total Building Area:
3,025 SqFt
Property Sub-Type:
SingleFamilyResidence
Garage:
Yes
Stories:
2
School Information
Elementary:
Flowertown
Middle:
Gregg
High:
Ashley Ridge
School assignments may change. Contact the school district to confirm.
Additional Information
Region
0
C
1
H
2
S
Lot And Land
Lot Features
0 - .5 Acre, Interior Lot, Level
Lot Size Area
0.35
Lot Size Acres
0.35
Lot Size Units
Acres
Agent Contacts
List Agent Mls Id
16470
List Office Name
Dunes Properties of Chas Inc
Buyer Agent Mls Id
21621
Buyer Office Name
AgentOwned Realty
List Office Mls Id
1663
Buyer Office Mls Id
7404
List Agent Full Name
Mark Mitchell
Buyer Agent Full Name
Christopher Mccormick
Community & H O A
Community Features
Club Membership Available, Park, Pool, RV/Boat Storage, Tennis Court(s), Walk/Jog Trails
Room Dimensions
Bathrooms Half
1
Property Details
Directions
Dorchester Rd To Middleton Dr. Take 1st Left On Brandywine Then Right On Folkstone & Left On Delaney
M L S Area Major
62 - Summerville/Ladson/Ravenel to Hwy 165
Tax Map Number
1531413003
County Or Parish
Dorchester
Property Sub Type
Single Family Detached
Architectural Style
Traditional
Construction Materials
Brick
Exterior Features
Roof
Architectural
Parking Features
2 Car Garage, Off Street, Garage Door Opener
Exterior Features
Lawn Irrigation
Patio And Porch Features
Deck, Patio, Screened
Interior Features
Cooling
Central Air
Heating
Electric, Heat Pump
Flooring
Wood
Room Type
Eat-In-Kitchen, Family, Formal Living, Foyer, Frog Attached, Separate Dining, Sun, Utility
Laundry Features
Dryer Connection, Washer Hookup
Interior Features
Ceiling - Blown, Tray Ceiling(s), Walk-In Closet(s), Ceiling Fan(s), Eat-in Kitchen, Family, Formal Living, Entrance Foyer, Frog Attached, Separate Dining, Sun, Utility
Systems & Utilities
Sewer
Public Sewer
Utilities
SCE & G, Summerville CPW
Water Source
Public
Financial Information
Listing Terms
Any, Cash, Conventional, FHA, VA Loan
Additional Information
Stories
2
Garage Y N
true
Carport Y N
false
Cooling Y N
true
Feed Types
- IDX
Heating Y N
true
Listing Id
18026384
Mls Status
Closed
Listing Key
5aef3f2a1c7122e4b8e6be5e1d248e4e
Coordinates
- -80.180495
- 32.96293
Fireplace Y N
true
Parking Total
2
Carport Spaces
0
Covered Spaces
2
Entry Location
Ground Level
Co List Agent Key
9983fc5638eb8cba12e12b00191754a7
Standard Status
Closed
Co List Office Key
30b3a20b6e821e8b2dda3ade97041c69
Fireplaces Total
1
Source System Key
20180919195548862778000000
Co List Agent Mls Id
21194
Co List Office Name
Dunes Properties of Chas Inc
Building Area Units
Square Feet
Co List Office Mls Id
1663
Foundation Details
- Crawl Space
New Construction Y N
false
Property Attached Y N
false
Co List Agent Full Name
Lisa Mitchell
Accessibility Features
- Handicapped Equipped
Originating System Name
CHS Regional MLS
Co List Agent Preferred Phone
843-864-4601
Showing & Documentation
Internet Address Display Y N
true
Internet Consumer Comment Y N
true
Internet Automated Valuation Display Y N
true
