This Property Has Been Sold
Sold on 9/28/2021 for $397,000
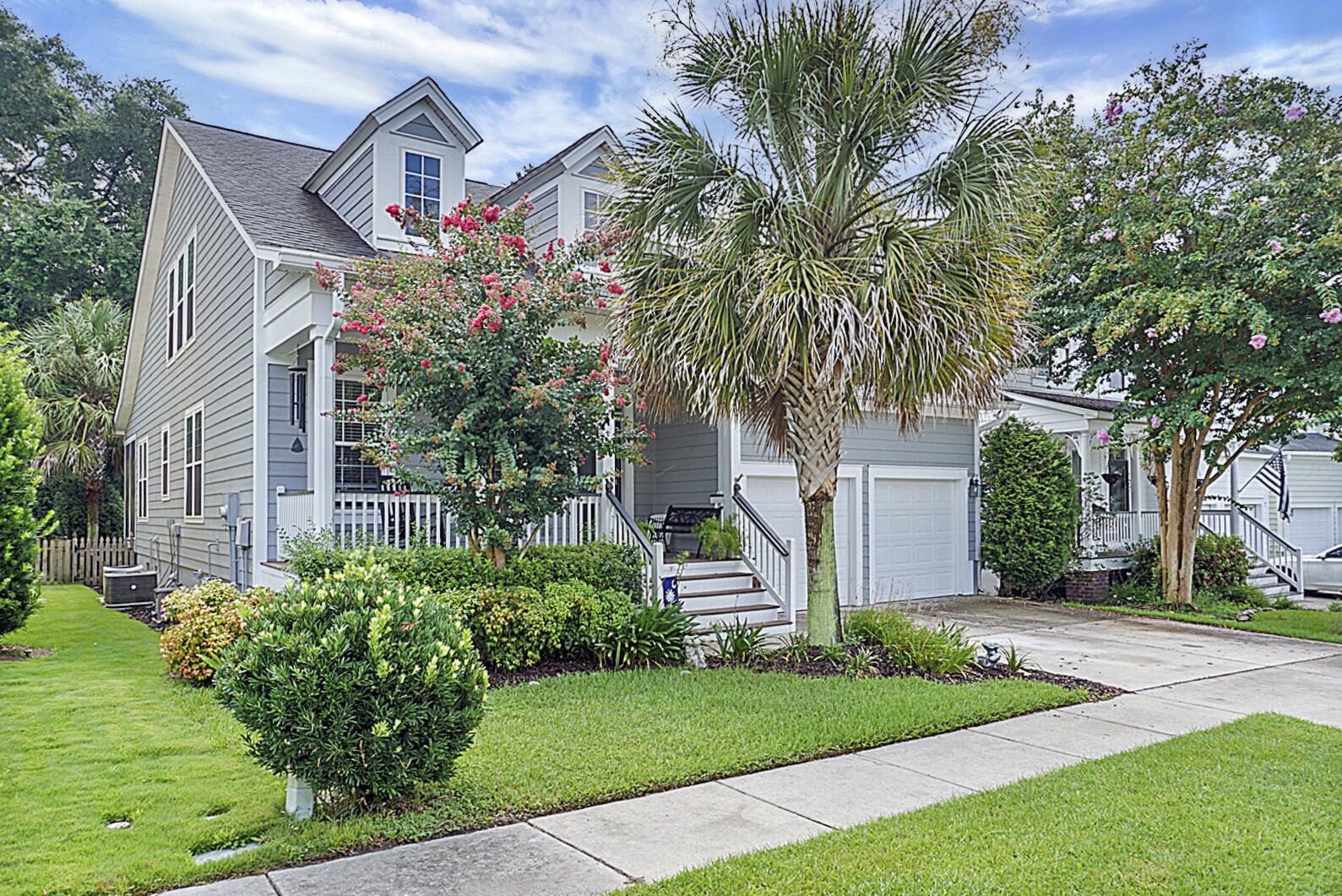
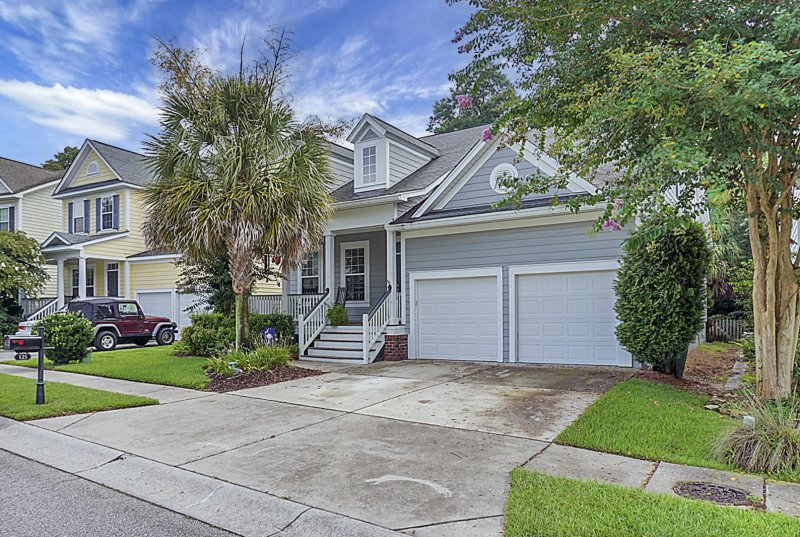
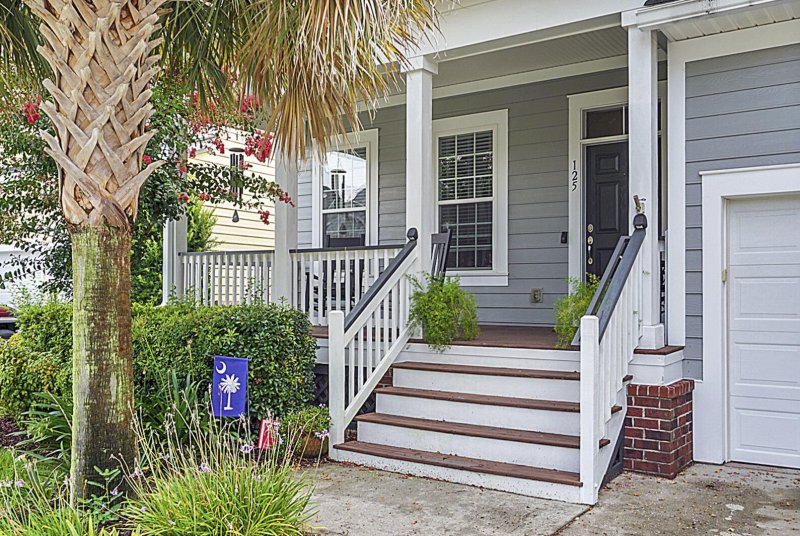
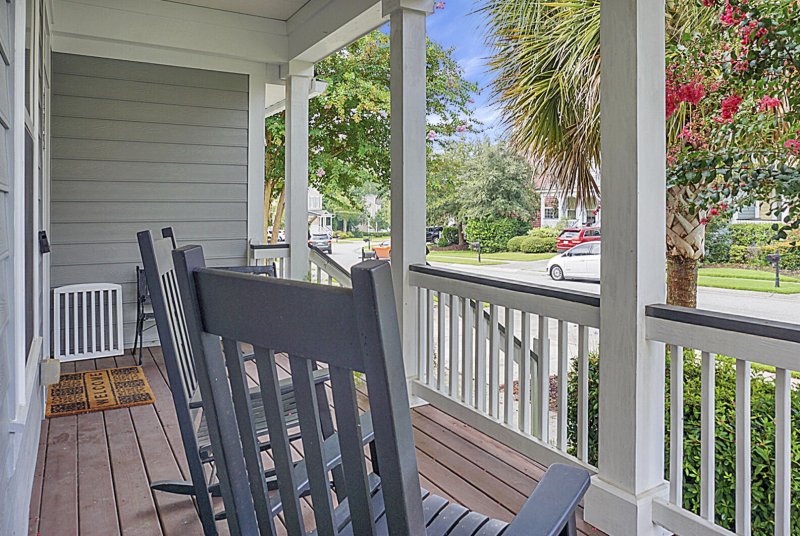
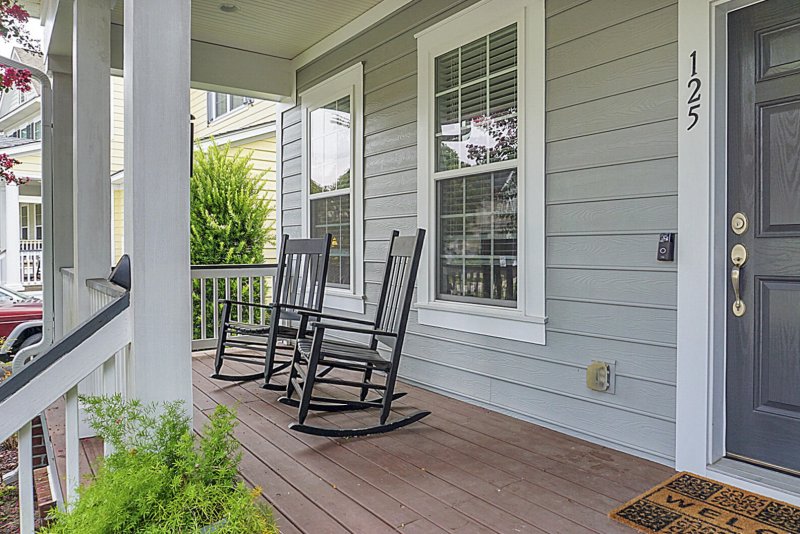
More Photos
125 Ashley Bluffs Road in The Bluffs at Ashley River, Summerville, SC
SOLD125 Ashley Bluffs Road, Summerville, SC 29485
$400,000
$400,000
Sale Summary
Sold below asking price • Sold quickly
Property Highlights
Bedrooms
3
Bathrooms
2
Property Details
This Property Has Been Sold
This property sold 4 years ago and is no longer available for purchase.
View active listings in The Bluffs at Ashley River →This beautiful David Weekley-built home with 3 bedrooms and 2.5 baths is located in the sought after community of The Bluffs at Ashley River. The meticulously maintained two story home has upgrades throughout, and an open floor plan with master bedroom downstairs, and two bedrooms, a spacious loft with 2 ceiling fans, and abundant storage space upstairs. There are gleaming hardwood Jamestown plank wood floors on the first floor, which features a great room with cathedral ceiling, built ins and a gas fireplace with granite surround, a formal dining room with wainscoting, fully equipped gourmet kitchen with under cabinet halogen lighting, large island and GE Profile stainless steel appliances, a breakfast nook, a study with French door access, and a welcoming foyer.The expansive, carpete master suite has light-filled windows and crown molding, with a private bath with soaking garden tub, separate shower, dual sink vanity and ceramic tile flooring. Enjoy the gracious, rocker-friendly front porch, screened back porch with ceiling fan, extensive custom landscaping with palm trees and flowering shrubs, and the peaceful backyard with flagstone patio, seating area, a fire pit area being used as a kitchen herb garden, and a built-in grill enclosure with natural gas feed.
Time on Site
4 years ago
Property Type
Residential
Year Built
2007
Lot Size
5,227 SqFt
Price/Sq.Ft.
N/A
HOA Fees
Request Info from Buyer's AgentProperty Details
School Information
Additional Information
Region
Lot And Land
Agent Contacts
Green Features
Community & H O A
Room Dimensions
Property Details
Exterior Features
Interior Features
Systems & Utilities
Financial Information
Additional Information
- IDX
- -80.220223
- 32.969617
- Crawl Space
