This Property Has Been Sold
Sold on 10/25/2022 for $433,000
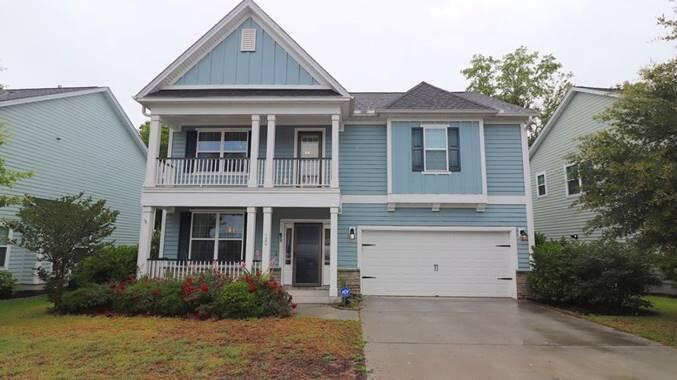
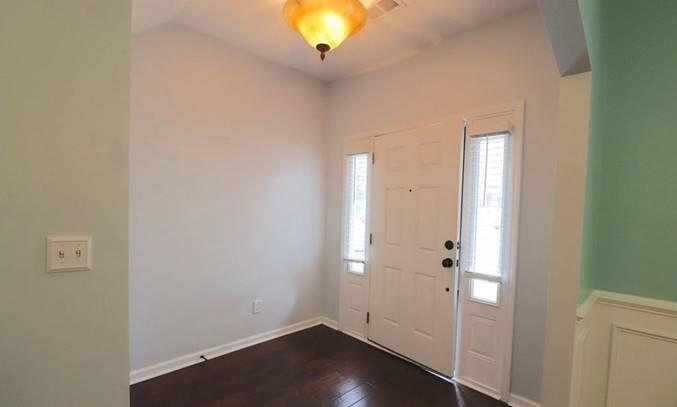
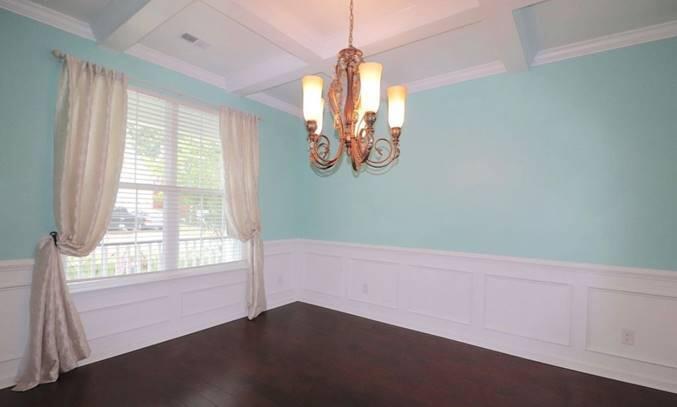
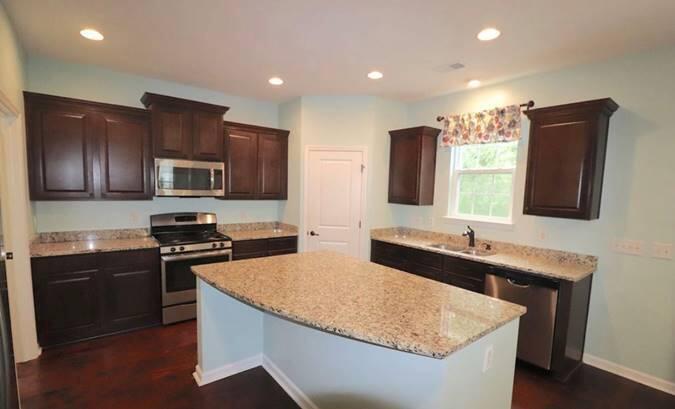
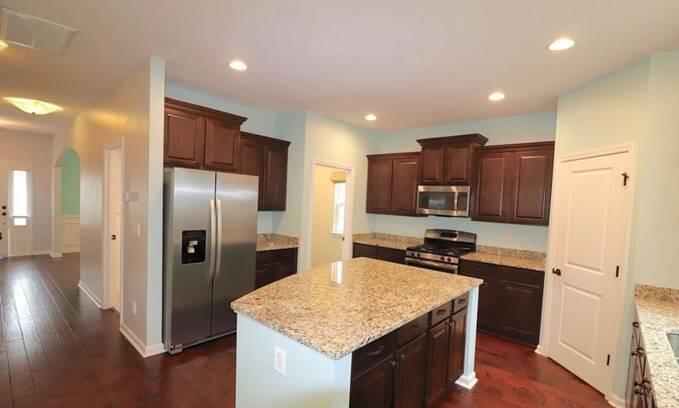
+18
More Photos
124 Elliott Creek Lane in The Bluffs at Ashley River, Summerville, SC
SOLD124 Elliott Creek Lane, Summerville, SC 29485
$423,000
$423,000
Sold: $433,000+2%
Sold: $433,000+2%
Sale Summary
102% of list price in 242 days
Sold above asking price • Extended time on market
Property Highlights
Bedrooms
3
Bathrooms
3
Property Details
This Property Has Been Sold
This property sold 3 years ago and is no longer available for purchase.
View active listings in The Bluffs at Ashley River →Beautiful family home in highly sought after Summerville neighborhood backing up to green space that cannot be developed offering exceptional privacy coupled with southern charm, in an outstanding school district.
Time on Site
3 years ago
Property Type
Residential
Year Built
2015
Lot Size
7,405 SqFt
Price/Sq.Ft.
N/A
HOA Fees
Request Info from Buyer's AgentProperty Details
Bedrooms:
3
Bathrooms:
3
Total Building Area:
2,498 SqFt
Property Sub-Type:
SingleFamilyResidence
Garage:
Yes
Stories:
2
School Information
Elementary:
Beech Hill
Middle:
Gregg
High:
Ashley Ridge
School assignments may change. Contact the school district to confirm.
Additional Information
Region
0
C
1
H
2
S
Lot And Land
Lot Features
.5 - 1 Acre
Lot Size Area
0.17
Lot Size Acres
0.17
Lot Size Units
Acres
Agent Contacts
List Agent Mls Id
19557
List Office Name
United Brokers LTD
Buyer Agent Mls Id
6278
Buyer Office Name
Keller Williams Realty
List Office Mls Id
8711
Buyer Office Mls Id
9976
List Agent Full Name
Stephen Toop
Buyer Agent Full Name
Sean Jager
Green Features
Green Energy Efficient
HVAC
Community & H O A
Community Features
Pool
Room Dimensions
Bathrooms Half
1
Room Master Bedroom Level
Upper
Property Details
Directions
Ashley Bluffs Dr, Right On Crossing Water, Right On Elliot Creek.
M L S Area Major
63 - Summerville/Ridgeville
Tax Map Number
1521506009
County Or Parish
Dorchester
Property Sub Type
Single Family Detached
Architectural Style
Traditional
Construction Materials
Block, Cement Siding
Exterior Features
Roof
Architectural
Fencing
Fence - Wooden Enclosed
Parking Features
2 Car Garage
Exterior Features
Balcony, Rain Gutters
Patio And Porch Features
Deck, Patio, Covered, Front Porch, Porch - Full Front
Interior Features
Cooling
Central Air
Heating
Electric
Flooring
Carpet, Ceramic Tile, Wood
Room Type
Family, Foyer
Interior Features
Beamed Ceilings, Ceiling - Smooth, High Ceilings, Kitchen Island, Walk-In Closet(s), Ceiling Fan(s), Family, Entrance Foyer
Systems & Utilities
Sewer
Public Sewer
Utilities
Summerville CPW
Financial Information
Listing Terms
Cash, Conventional, FHA, VA Loan
Additional Information
Stories
2
Garage Y N
true
Carport Y N
false
Cooling Y N
true
Feed Types
- IDX
Heating Y N
true
Listing Id
22004738
Mls Status
Closed
Listing Key
8866e71dde029db2bad412017158fdf7
Coordinates
- -80.22172
- 32.969911
Fireplace Y N
true
Parking Total
2
Carport Spaces
0
Covered Spaces
2
Standard Status
Closed
Co Buyer Agent Key
739047d81875df5f163d132ff0a9c28d
Source System Key
20220202204127879652000000
Co Buyer Office Key
8f7a873ef4ff8b15acc50f71d9e1cfc1
Building Area Units
Square Feet
Co Buyer Agent Mls Id
36174
Co Buyer Office Name
Keller Williams Realty
Foundation Details
- Slab
New Construction Y N
false
Co Buyer Office Mls Id
9976
Property Attached Y N
false
Co Buyer Agent Full Name
Michael Jager
Showing & Documentation
Internet Address Display Y N
true
Internet Consumer Comment Y N
true
Internet Automated Valuation Display Y N
true
