This Property Has Been Sold
Sold on 11/4/2025 for $560,000
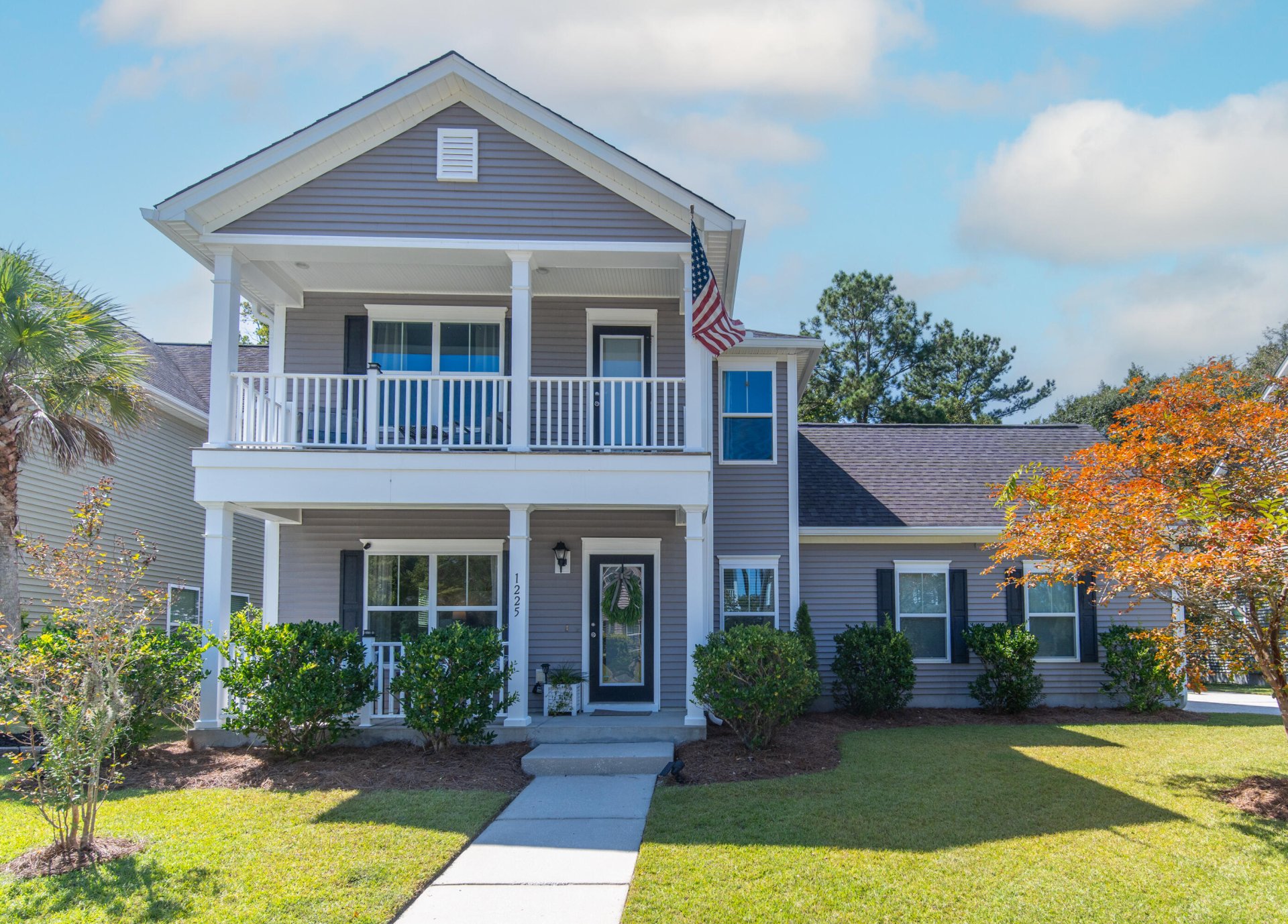
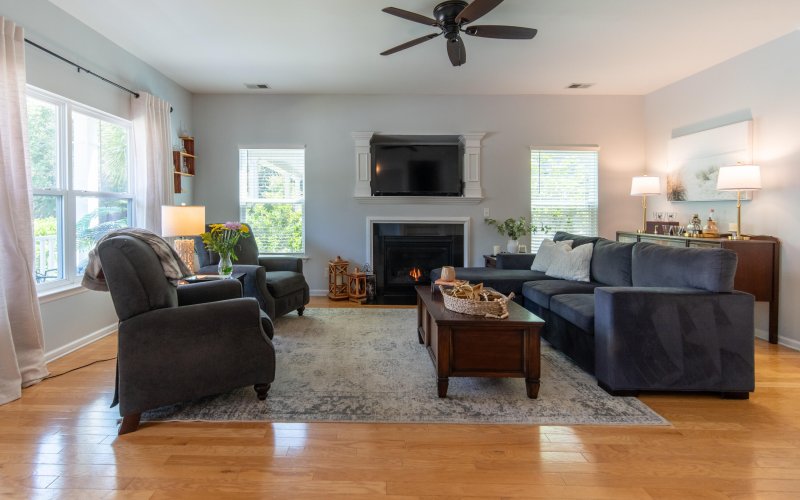
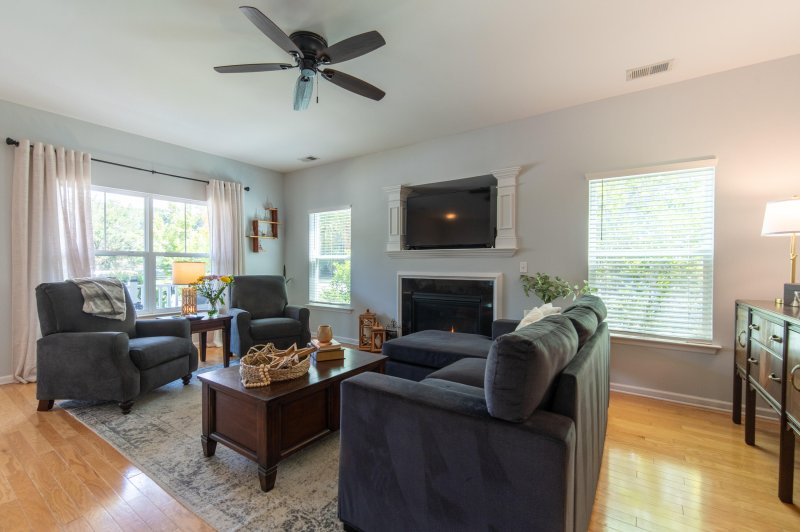
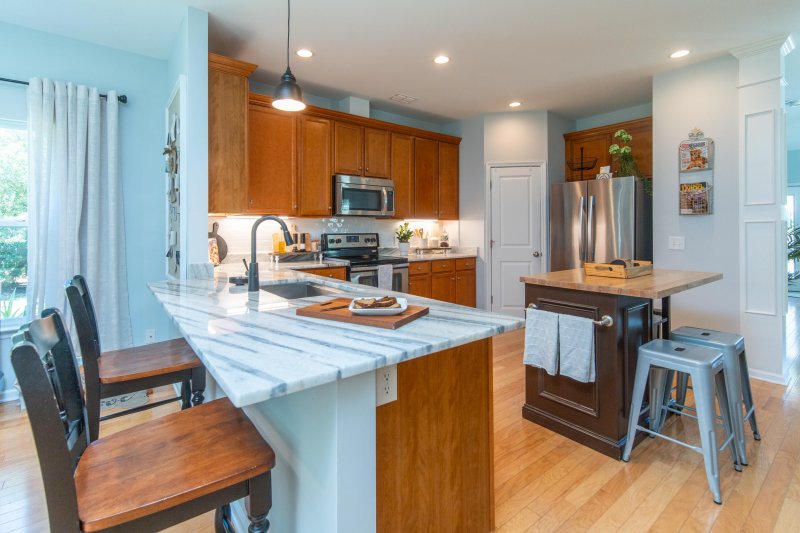
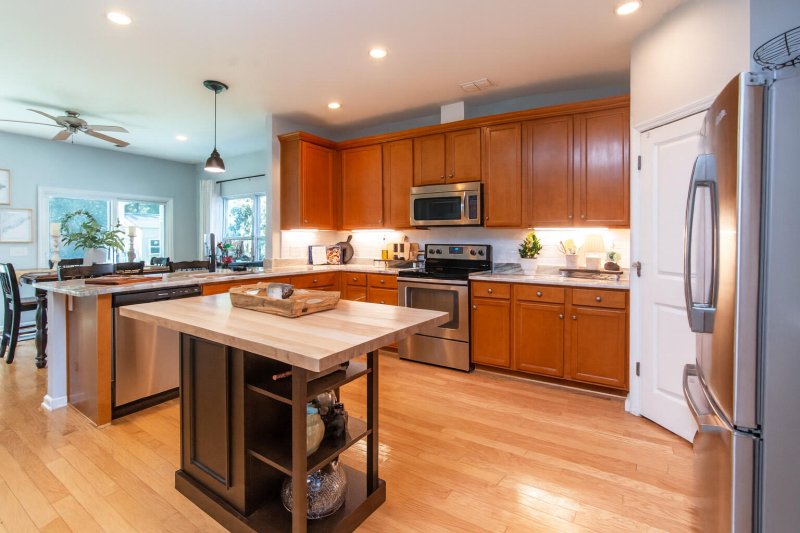
More Photos
1225 Updyke Drive in Swygerts Landing, Johns Island, SC
SOLD1225 Updyke Drive, Johns Island, SC 29455
$574,900
$574,900
Sale Summary
Sold below asking price • Sold in typical time frame
Property Highlights
Bedrooms
3
Bathrooms
2
Property Details
This Property Has Been Sold
This property sold 3 weeks ago and is no longer available for purchase.
View active listings in Swygerts Landing →Upgraded 3-Bedroom Home in Swagerts Landing - Walk to New Elementary School! $2600 contribution towards closing costs/prepaids/rate buy down with use of preferred lender. Welcome to this beautifully updated two-story 3-bedroom, 2.5-bath, 2,110 sq ft home in the desirable Swagerts Landing subdivision. Blending comfort and elegance, this property is ideal for families or entertaining guests -- all just a short walk from the brand-new Johns Island Elementary School (opened August 2025). Whether you're seeking a quiet retreat or an active community, this home offers the best of both worlds.Main Level Living: Step onto the large covered front porch and into a sunlit foyer, where durable hardwood floors run throughout the main level, perfect for busy households. The spacious living room features a cozy gas fireplace, creating a warm and inviting space for gatherings or quiet evenings. Next to the staircase, a deep walk-in closet has been cleverly transformed into a "doggie apartment" complete with shelving, a fun and functional space for your four-legged family member. The storage area continues around beneath the stairs for extra storage area. All downstairs has been freshly painted. The home is equipped with an alarm system including two cameras.
Time on Site
2 months ago
Property Type
Residential
Year Built
2013
Lot Size
8,712 SqFt
Price/Sq.Ft.
N/A
HOA Fees
Request Info from Buyer's AgentProperty Details
School Information
Additional Information
Region
Lot And Land
Agent Contacts
Green Features
Community & H O A
Room Dimensions
Property Details
Exterior Features
Interior Features
Systems & Utilities
Financial Information
Additional Information
- IDX
- -80.064554
- 32.756678
- Slab
