This Property Has Been Sold
Sold on 12/29/2023 for $555,016
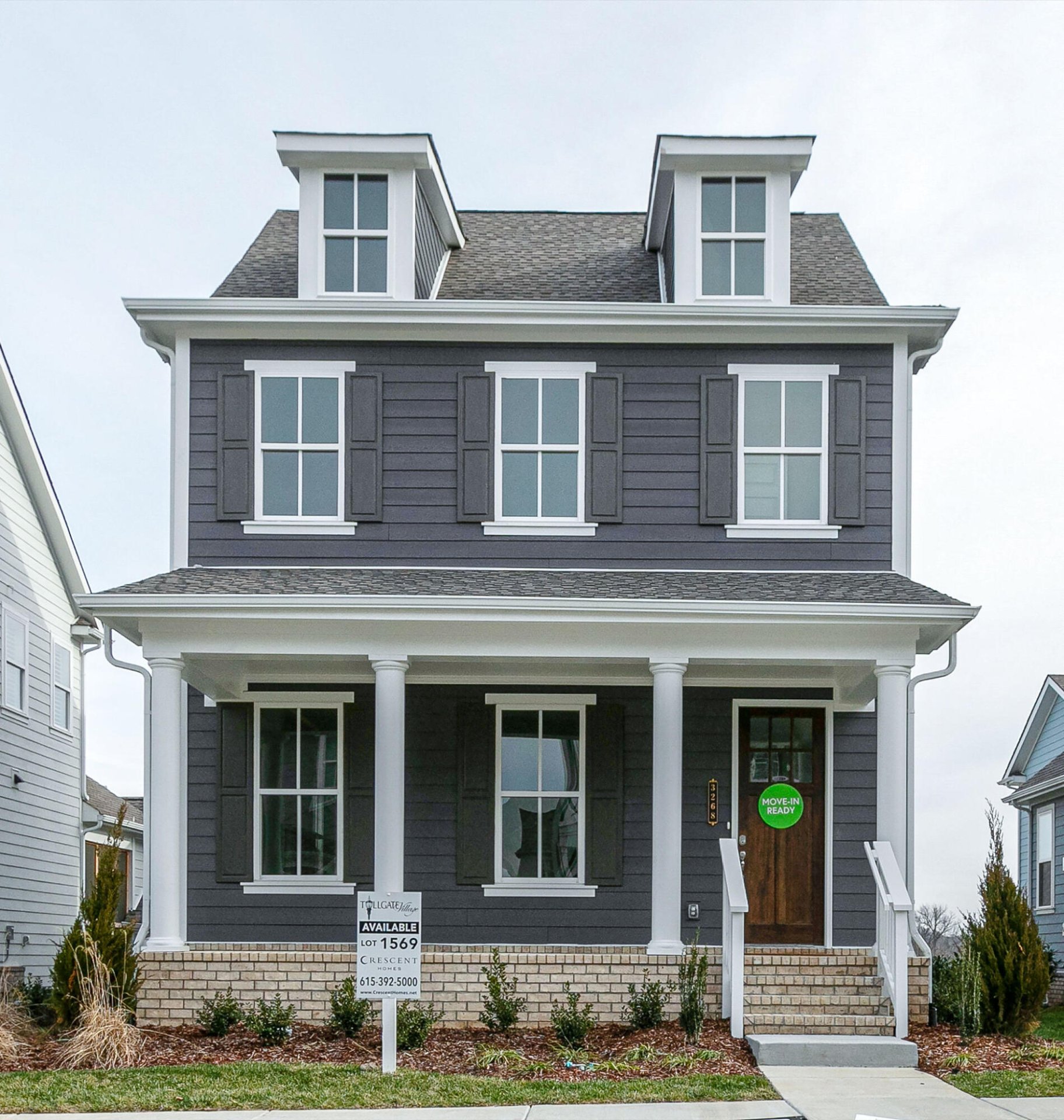
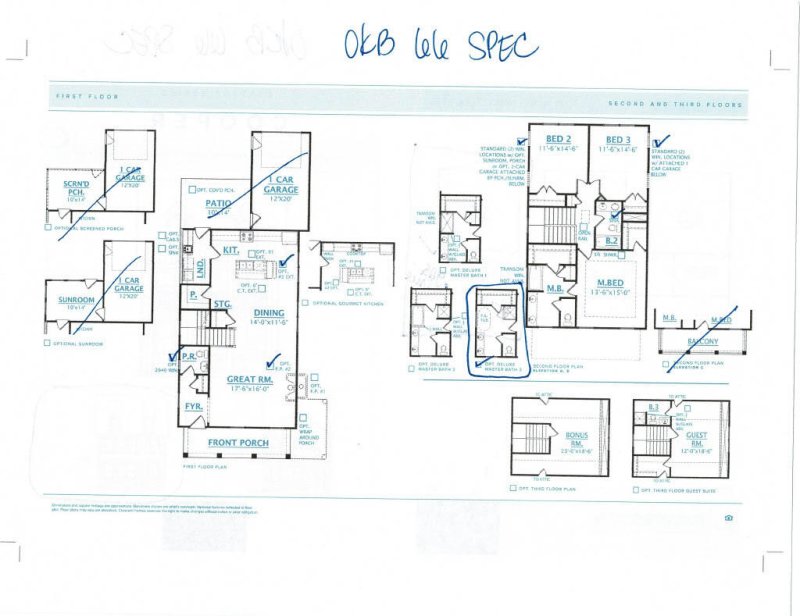
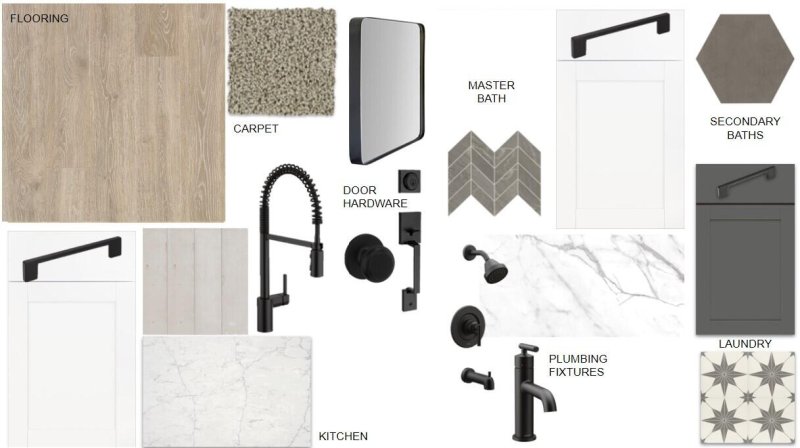
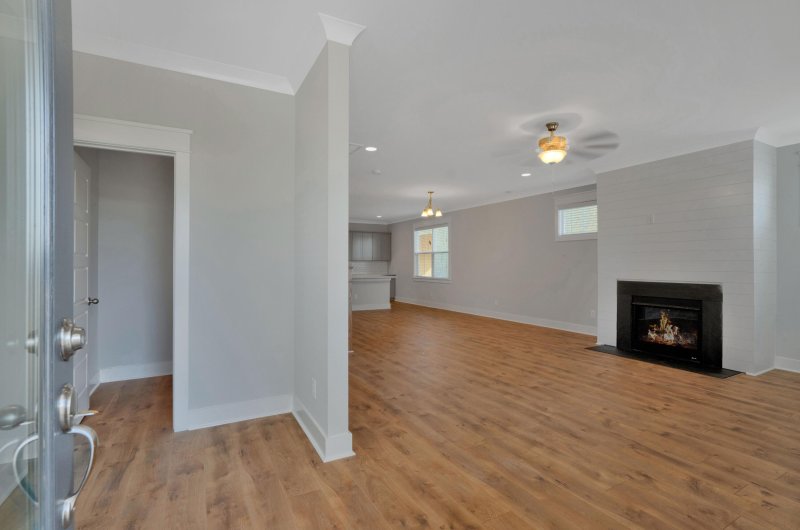
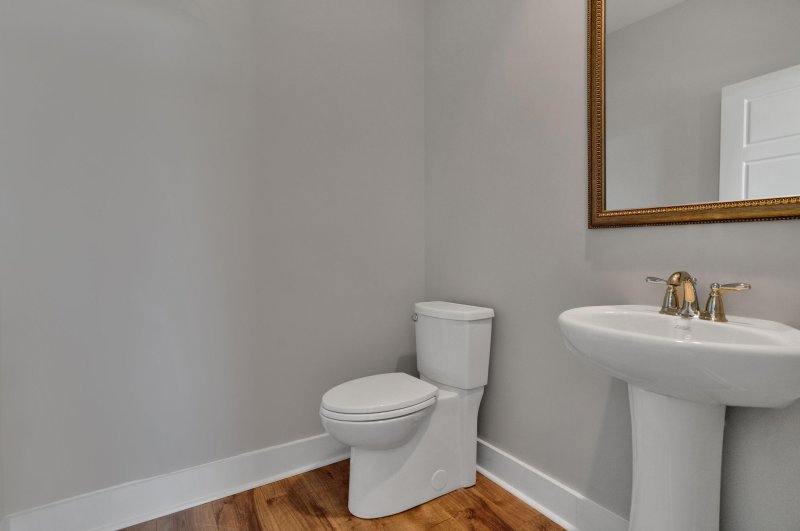
+24
More Photos
1225 Crooked Oak Road in Oak Bluff, Charleston, SC
SOLD1225 Crooked Oak Road, Charleston, SC 29492
$562,000
$562,000
Sold: $555,016-1%
Sold: $555,016-1%
Sale Summary
99% of list price in 240 days
Sold below asking price • Extended time on market
Property Highlights
Bedrooms
3
Bathrooms
2
Property Details
This Property Has Been Sold
This property sold 1 year ago and is no longer available for purchase.
View active listings in Oak Bluff →Discover the perfect blend of modern design and spacious living with the Cooper Floor Plan. This stunning 3-bed, 2.5-bath home boasts an open floor plan, gourmet kitchen, and luxurious owner's suite.
Time on Site
2 years ago
Property Type
Residential
Year Built
2023
Lot Size
3,484 SqFt
Price/Sq.Ft.
N/A
HOA Fees
Request Info from Buyer's AgentProperty Details
Bedrooms:
3
Bathrooms:
2
Total Building Area:
1,854 SqFt
Property Sub-Type:
SingleFamilyResidence
Garage:
Yes
Stories:
2
School Information
Elementary:
Philip Simmons
Middle:
Philip Simmons
High:
Philip Simmons
School assignments may change. Contact the school district to confirm.
Additional Information
Region
0
C
1
H
2
S
Lot And Land
Lot Size Area
0.08
Lot Size Acres
0.08
Lot Size Units
Acres
Agent Contacts
List Agent Mls Id
22296
List Office Name
Crescent Homes Realty LLC
Buyer Agent Mls Id
37223
Buyer Office Name
The Boulevard Company
List Office Mls Id
1240
Buyer Office Mls Id
9040
List Agent Full Name
Nora Kotsovos
Buyer Agent Full Name
Amanda Young
Green Features
Green Energy Efficient
HVAC, Insulation
Green Building Verification Type
HERS Index Score
Community & H O A
Community Features
Dog Park, Walk/Jog Trails
Room Dimensions
Bathrooms Half
1
Room Master Bedroom Level
Upper
Property Details
Directions
From Hwy 17 N, Go N On Hwy 41, Veering Left Onto Clements Ferry Rd, For 6.5 Miles. Oak Bluff Will Be On The Left. From I-526, Go N On Clements Ferry Road For 7.1 Miles. Turn Right On Oak Bluff.
M L S Area Major
78 - Wando/Cainhoy
Tax Map Number
2631502033
County Or Parish
Berkeley
Property Sub Type
Single Family Detached
Architectural Style
Traditional
Construction Materials
Cement Siding
Exterior Features
Roof
Architectural
Other Structures
No
Parking Features
2 Car Garage, Attached, Garage Door Opener
Exterior Features
Balcony, Lawn Irrigation
Patio And Porch Features
Front Porch, Porch - Full Front, Screened
Interior Features
Cooling
Central Air
Heating
Natural Gas
Flooring
Carpet, Ceramic Tile, Wood
Room Type
Laundry, Living/Dining Combo, Pantry
Window Features
ENERGY STAR Qualified Windows
Laundry Features
Electric Dryer Hookup, Washer Hookup, Laundry Room
Interior Features
Ceiling - Smooth, Tray Ceiling(s), High Ceilings, Walk-In Closet(s), Living/Dining Combo, Pantry
Systems & Utilities
Sewer
Public Sewer
Utilities
Charleston Water Service, Dominion Energy
Water Source
Public
Financial Information
Listing Terms
Any
Additional Information
Stories
2
Garage Y N
true
Carport Y N
false
Cooling Y N
true
Feed Types
- IDX
Heating Y N
true
Listing Id
23009817
Mls Status
Closed
Listing Key
7c38e437164209630cb0fdf9173a226e
Coordinates
- -79.835928
- 32.93157
Fireplace Y N
true
Parking Total
2
Carport Spaces
0
Covered Spaces
2
Entry Location
Ground Level
Co List Agent Key
9c89b5b9b035265a768796f607908d8a
Home Warranty Y N
true
Standard Status
Closed
Co List Office Key
b956bab78f0421da78c4c62252b26546
Fireplaces Total
1
Source System Key
20230503203134652852000000
Attached Garage Y N
true
Co List Agent Mls Id
20107
Co List Office Name
Crescent Homes Realty LLC
Building Area Units
Square Feet
Co List Office Mls Id
1240
Foundation Details
- Slab
Property Attached Y N
false
Co List Agent Full Name
Julie Gustavson
Originating System Name
CHS Regional MLS
Special Listing Conditions
10 Yr Warranty
Showing & Documentation
Internet Address Display Y N
true
Internet Consumer Comment Y N
true
Internet Automated Valuation Display Y N
true
