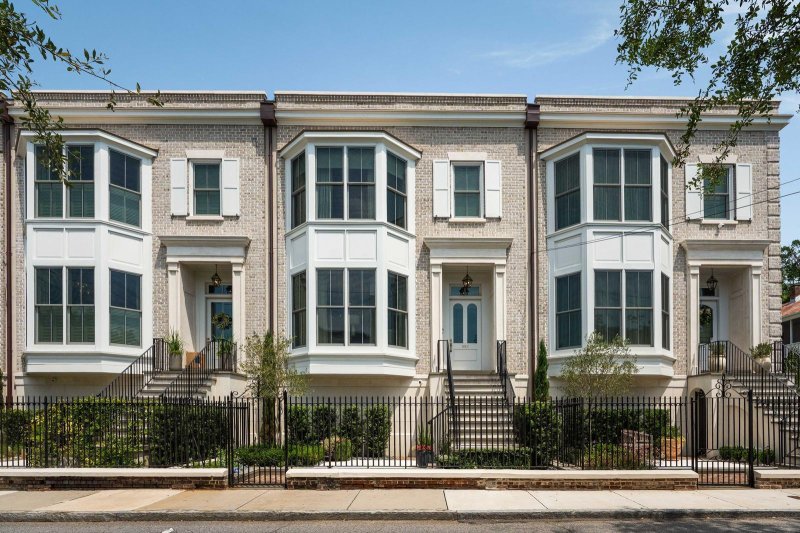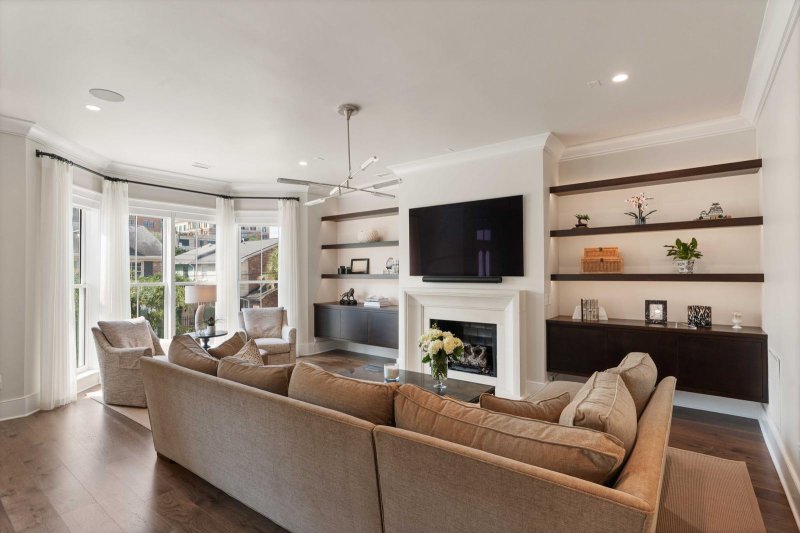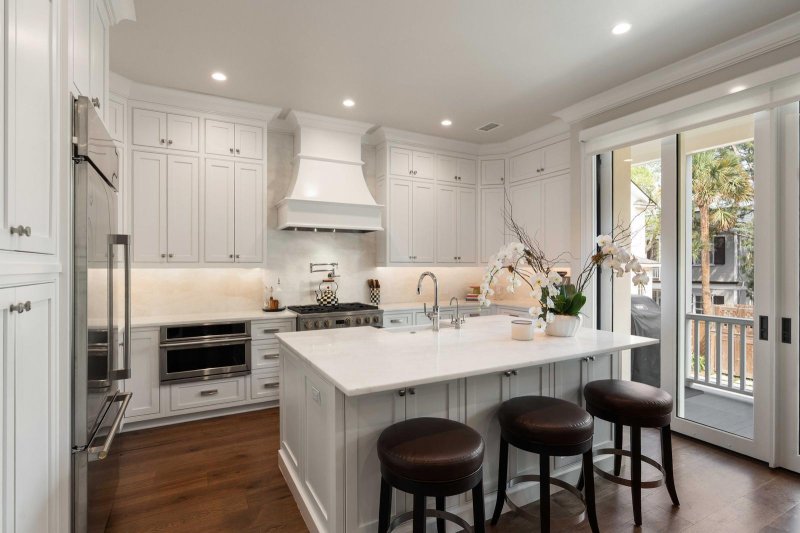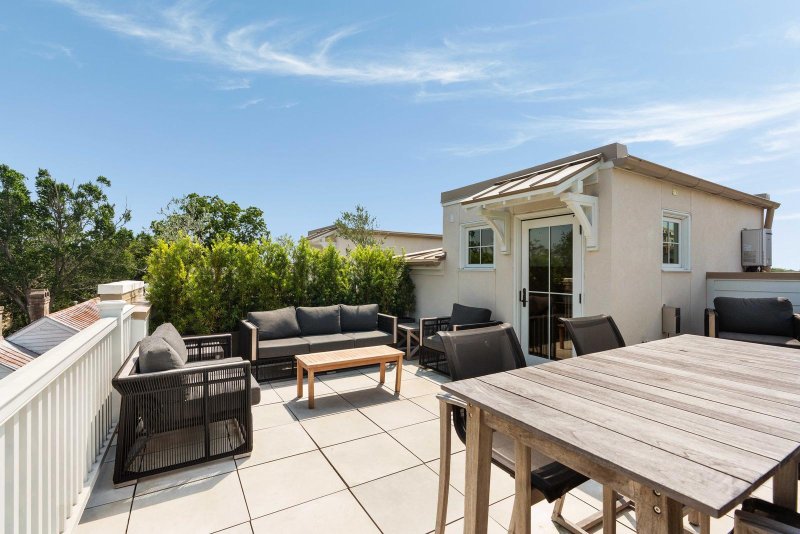This Property Has Been Sold
Sold on 10/6/2025 for $3,000,000





More Photos
Luxury 2023 Townhome with Rooftop Deck & Elevator Downtown
SOLD122 Beaufain Street C, Charleston, SC 29401
$3,150,000
$3,150,000
Sale Summary
Sold below asking price • Extended time on market
Property Highlights
Bedrooms
3
Bathrooms
2
Property Details
This Property Has Been Sold
This property sold 1 month ago and is no longer available for purchase.
View active listings in Harleston Village →Welcome to this exquisite 2023-built luxury townhome, thoughtfully enhanced with premium upgrades by the current owners. As one of just four exclusive units, this residence offers the perfect blend of modern elegance, comfort, and convenience in one of Charleston's most desirable neighborhoods.Inside, you'll find soaring ceilings, gleaming hardwood floors, and sophisticated high-end finishes throughout.
Time on Site
6 months ago
Property Type
Residential
Year Built
2023
Lot Size
N/A
Price/Sq.Ft.
N/A
HOA Fees
Request Info from Buyer's AgentProperty Details
School Information
Additional Information
Region
Lot And Land
Agent Contacts
Room Dimensions
Property Details
Exterior Features
Interior Features
Systems & Utilities
Financial Information
Additional Information
- IDX
- -79.94374
- 32.77761
