This Property Has Been Sold
Sold on 7/29/2020 for $400,000
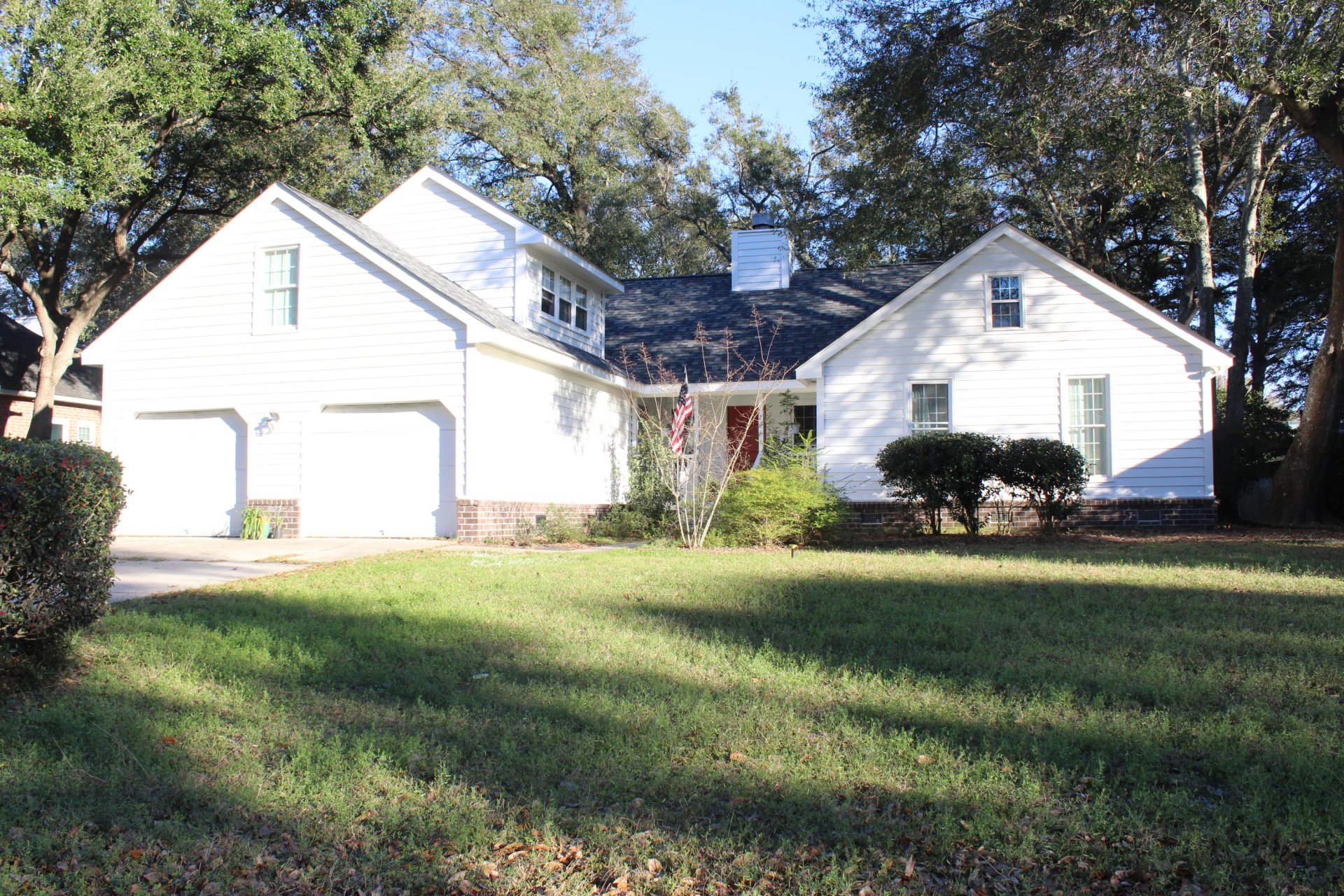
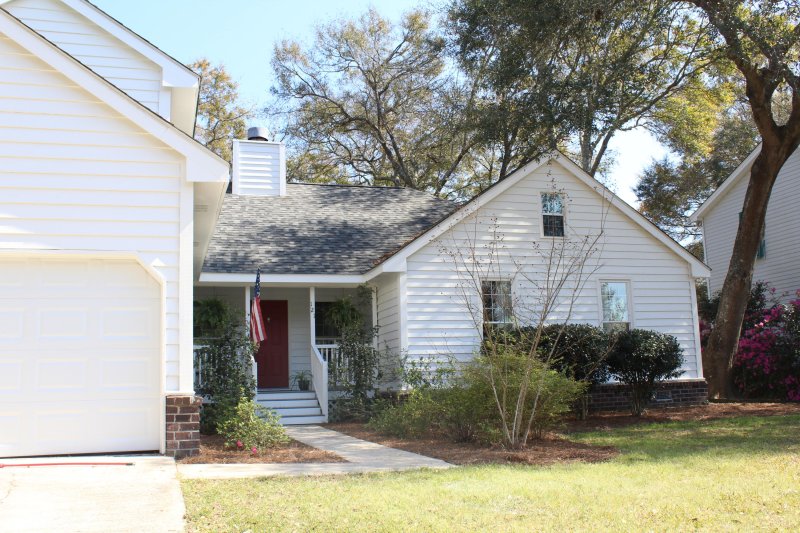
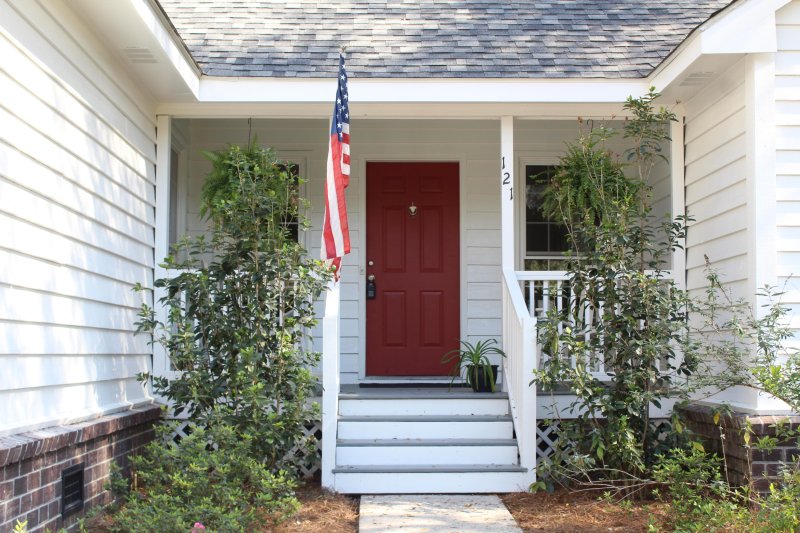
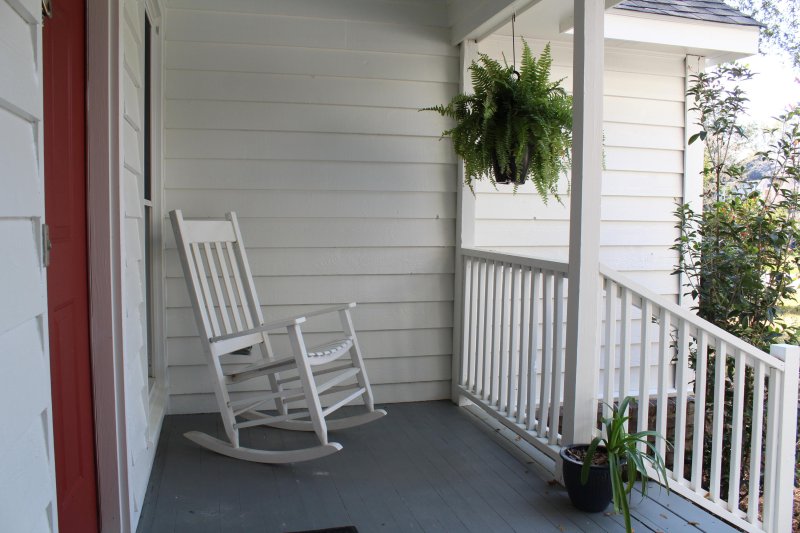
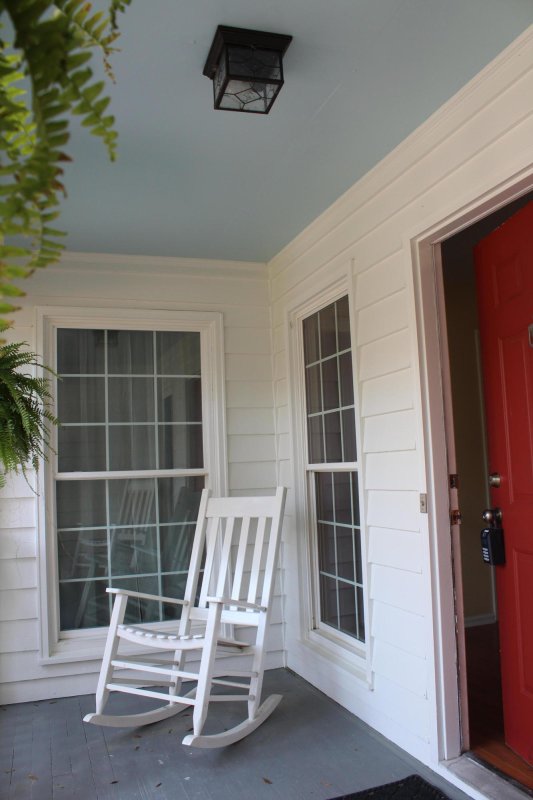
More Photos
121 Oyster Point Row in Rivers Point, Charleston, SC
SOLD121 Oyster Point Row, Charleston, SC 29412
$409,500
$409,500
Sale Summary
Sold below asking price • Extended time on market
Property Highlights
Bedrooms
4
Bathrooms
2
Property Details
This Property Has Been Sold
This property sold 5 years ago and is no longer available for purchase.
View active listings in Rivers Point →Fantastic home in Rivers Point, one of the most sought-after neighborhoods on James Island! 121 Oyster Point Row is an easy 10-minute drive to Folly Beach, Downtown, West Ashley and all major highways, and is zoned for the award-winning Harbor View Elementary school district. This light-filled home has 3 bedrooms (all with hardwood floors!) and 2 full baths (with granite countertops!) plus a formal living room (with fireplace and cathedral ceilings), a formal dining room (with custom moldings and trim), PLUS a large FROG, which could be used as an additional bedroom, playroom, home office and more! The roomy master suite has dual vanities and a walk-in closet. The large eat-in-kitchen features granite countertops and stainless appliances and opens to a 4-season sunroom/playroom/den.There is a separate laundry/mud room providing additional storage just off the kitchen. The lush, private and fully fenced backyard (new sod in 2019) offers plenty of space to relax and play. The two-car garage has custom shelving and brand-new garage doors that are impact rated! Loads of extra storage in the hall closets, laundry room, garage and attic. The whole-house was wired for ethernet in 2018. The exterior was freshly painted in 2020 and energy efficient spray foam insulation was added in Dec. 2019...PLUS roof, windows, appliances, heating and air are all less than 5 years old!
Time on Site
5 years ago
Property Type
Residential
Year Built
1987
Lot Size
10,454 SqFt
Price/Sq.Ft.
N/A
HOA Fees
Request Info from Buyer's AgentProperty Details
School Information
Additional Information
Region
Lot And Land
Agent Contacts
Community & H O A
Property Details
Exterior Features
Interior Features
Systems & Utilities
Financial Information
Additional Information
- IDX
- -79.959294
- 32.737403
- Crawl Space
