This Property Has Been Sold
Sold on 11/21/2017 for $600,320
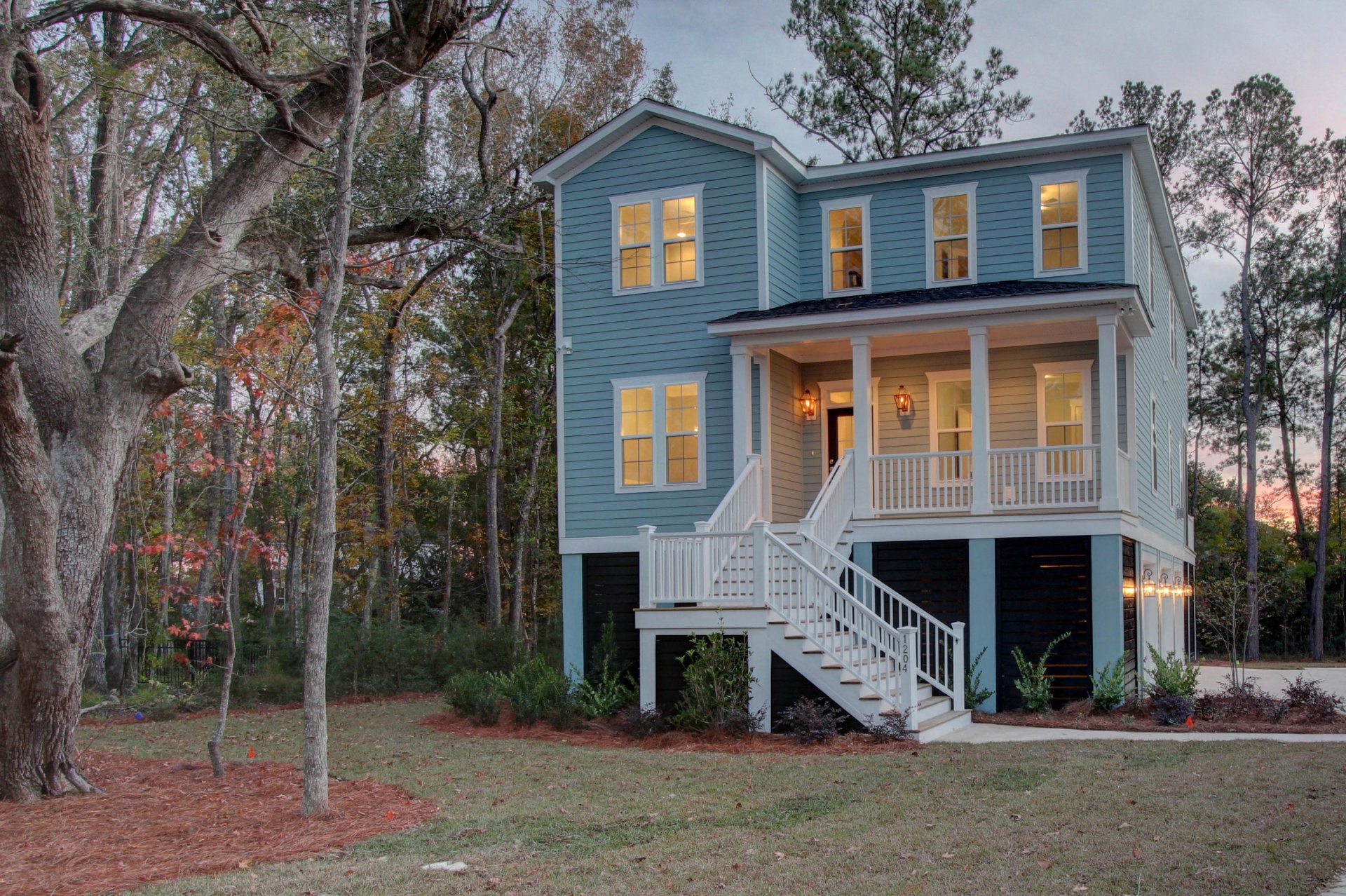
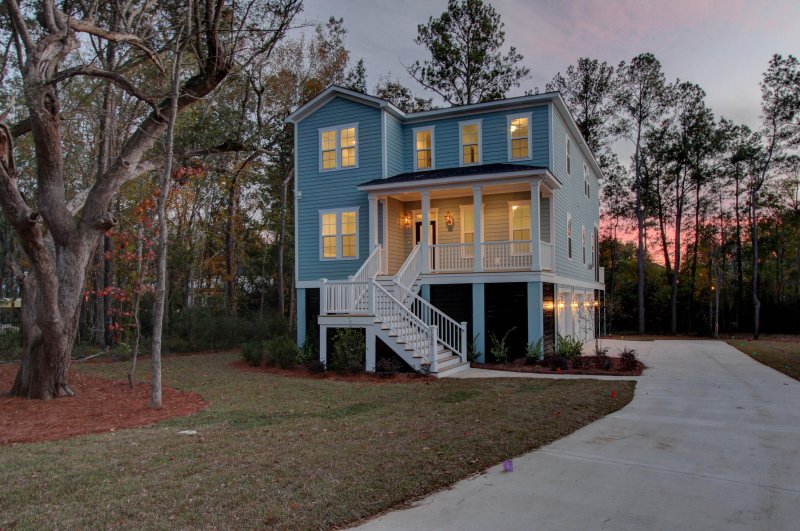
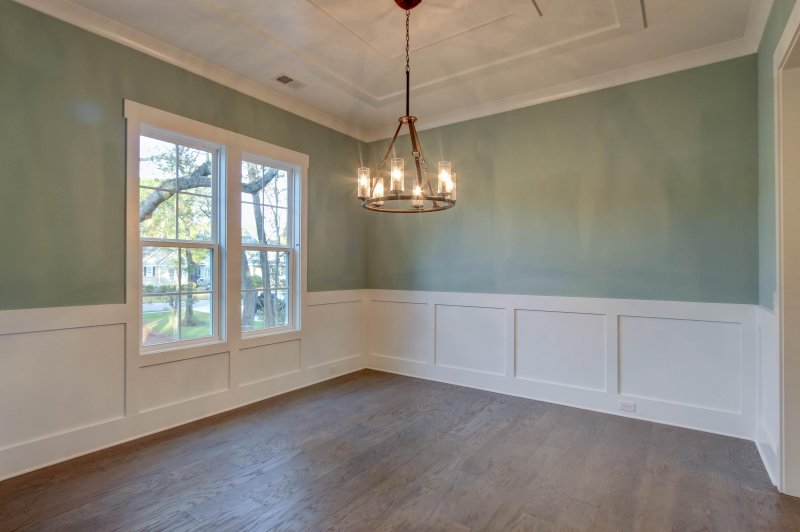
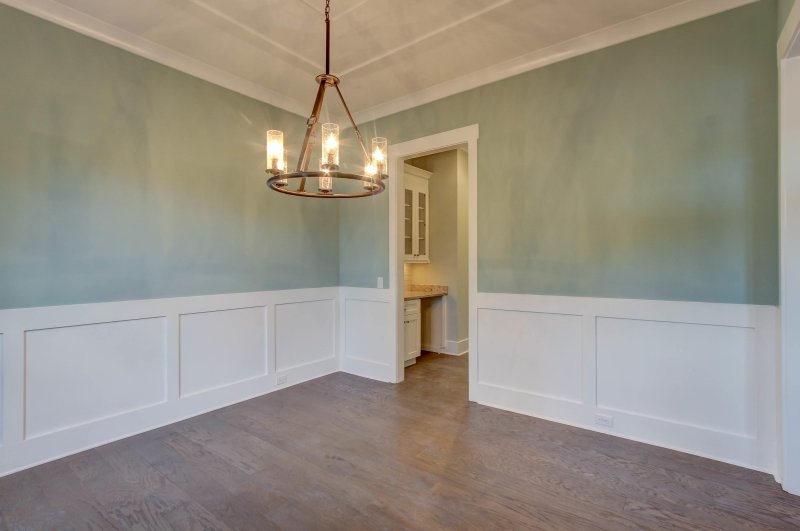
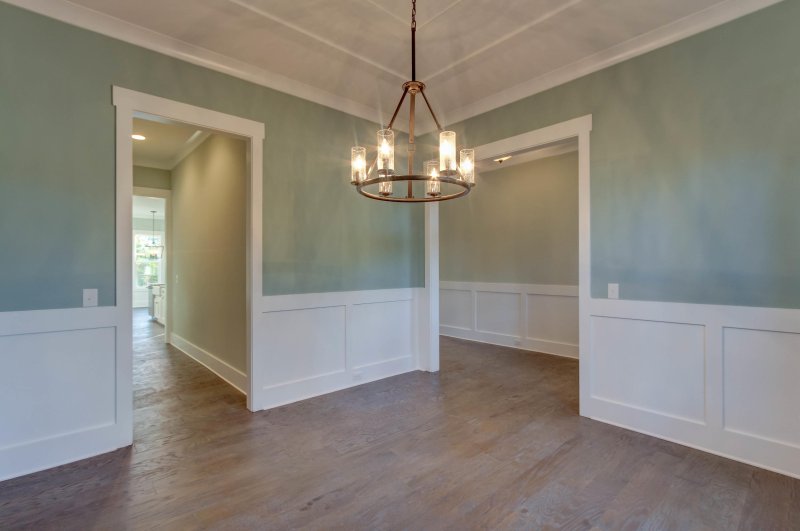
+44
More Photos
1204 Pasture View Drive in Tanner Plantation, Hanahan, SC
SOLD1204 Pasture View Drive, Hanahan, SC 29410
$600,000
$600,000
Sold: $600,320
Sold: $600,320
Sale Summary
100% of list price in 273 days
Sold at asking price • Extended time on market
Property Highlights
Bedrooms
4
Bathrooms
3
Property Details
This Property Has Been Sold
This property sold 8 years ago and is no longer available for purchase.
View active listings in Tanner Plantation →Welcome to a rare opportunity in Tanner Hall. New Construction with Marshview from your Brand New Elevated Home. This beautiful, pristine Lowcountry home located in the custom home section of Tanner Hall.
Time on Site
8 years ago
Property Type
Residential
Year Built
2017
Lot Size
20,473 SqFt
Price/Sq.Ft.
N/A
HOA Fees
Request Info from Buyer's AgentProperty Details
Bedrooms:
4
Bathrooms:
3
Total Building Area:
2,998 SqFt
Property Sub-Type:
SingleFamilyResidence
Garage:
Yes
School Information
Elementary:
Hanahan
Middle:
Hanahan
High:
Hanahan
School assignments may change. Contact the school district to confirm.
Additional Information
Region
0
C
1
H
2
S
Lot And Land
Lot Features
0 - .5 Acre, Cul-De-Sac
Lot Size Area
0.47
Lot Size Acres
0.47
Lot Size Units
Acres
Agent Contacts
List Agent Mls Id
12439
List Office Name
GFH Realty, LLC
Buyer Agent Mls Id
23174
Buyer Office Name
ERA Wilder Realty, Inc
List Office Mls Id
9178
Buyer Office Mls Id
9043
List Agent Full Name
Chris Eller
Buyer Agent Full Name
Nichole Sedberry
Green Features
Green Building Verification Type
HERS Index Score
Community & H O A
Community Features
Boat Ramp, Dock Facilities, Park, Pool, Tennis Court(s), Trash
Room Dimensions
Bathrooms Half
0
Room Master Bedroom Level
Upper
Property Details
Directions
Take North Rhett To Tanner Plantation - Make The 1st Left (across From Bilo Shopping Center) Onto Tanner Hall Blvd. - Continue Past The Pool And Trafficcircle - House Will Be Down On The Left.
M L S Area Major
71 - Hanahan
Tax Map Number
2650401100
County Or Parish
Berkeley
Property Sub Type
Single Family Detached
Architectural Style
Charleston Single, Craftsman
Construction Materials
Cement Siding
Exterior Features
Roof
Architectural
Parking Features
3 Car Garage, Attached, Off Street, Garage Door Opener
Exterior Features
Elevator Shaft, Lawn Irrigation
Patio And Porch Features
Patio, Front Porch, Screened
Interior Features
Cooling
Central Air
Heating
Heat Pump
Flooring
Carpet, Ceramic Tile, Wood
Room Type
Bonus, Eat-In-Kitchen, Family, Foyer, Great, Laundry, Loft, Pantry, Separate Dining
Laundry Features
Washer Hookup, Laundry Room
Interior Features
Ceiling - Smooth, Tray Ceiling(s), High Ceilings, Elevator, Garden Tub/Shower, Kitchen Island, Walk-In Closet(s), Ceiling Fan(s), Bonus, Eat-in Kitchen, Family, Entrance Foyer, Great, Loft, Pantry, Separate Dining
Systems & Utilities
Sewer
Public Sewer
Utilities
BCW & SA, SCE & G
Water Source
Public
Financial Information
Listing Terms
Cash, Conventional, VA Loan
Additional Information
Stories
2
Garage Y N
true
Carport Y N
false
Cooling Y N
true
Feed Types
- IDX
Heating Y N
true
Listing Id
17004841
Mls Status
Closed
City Region
Tanner Hall
Listing Key
2023d289776a5ef6be7d034b3a4c62a5
Coordinates
- -80.001755
- 32.926665
Fireplace Y N
true
Parking Total
3
Carport Spaces
0
Covered Spaces
3
Home Warranty Y N
true
Standard Status
Closed
Fireplaces Total
1
Source System Key
20170221200346577122000000
Attached Garage Y N
true
Building Area Units
Square Feet
Foundation Details
- Raised
New Construction Y N
true
Property Attached Y N
false
Originating System Name
CHS Regional MLS
Special Listing Conditions
10 Yr Warranty
Showing & Documentation
Internet Address Display Y N
true
Internet Consumer Comment Y N
true
Internet Automated Valuation Display Y N
true
