This Property Has Been Sold
Sold on 9/26/2022 for $255,000
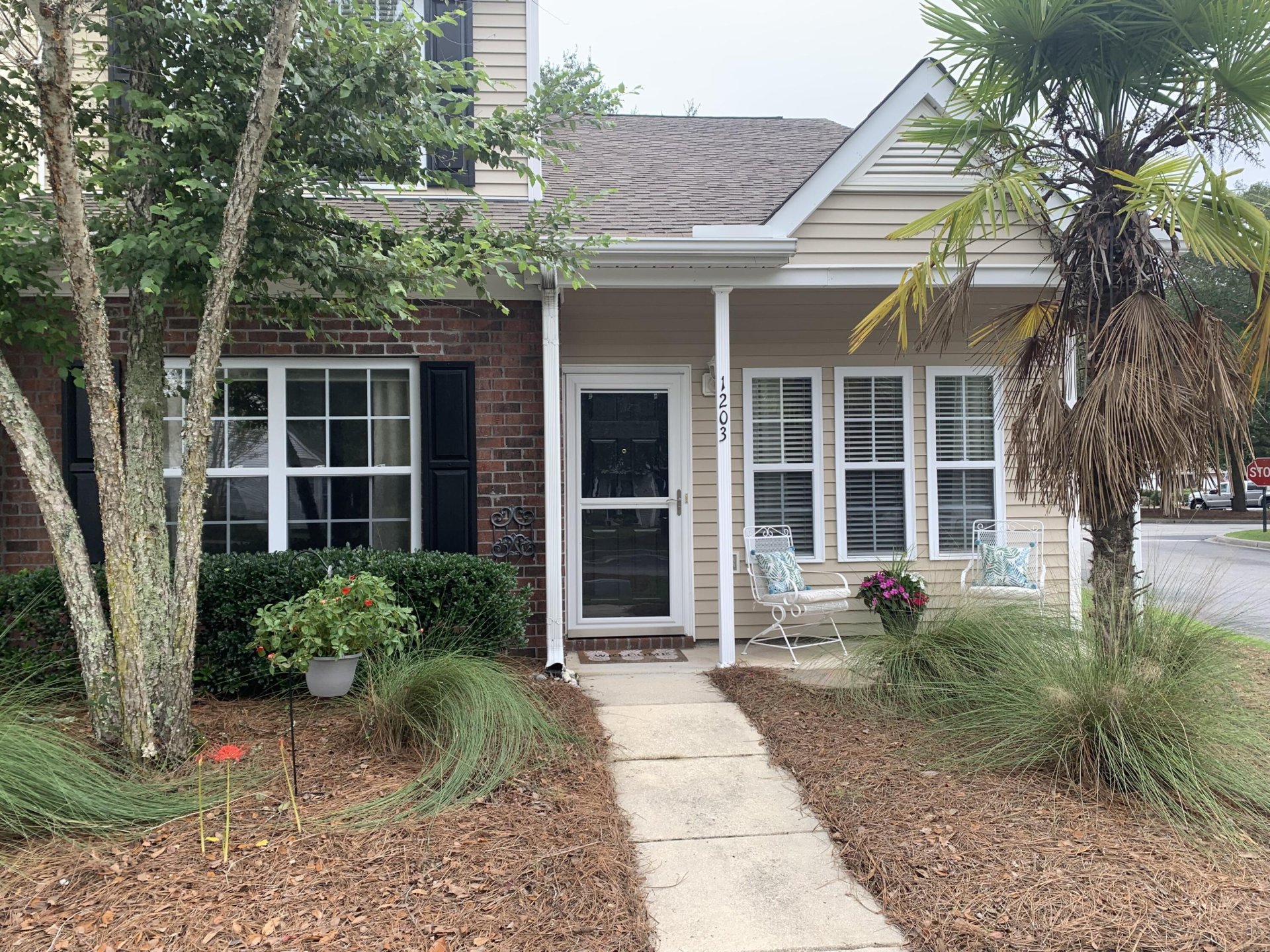
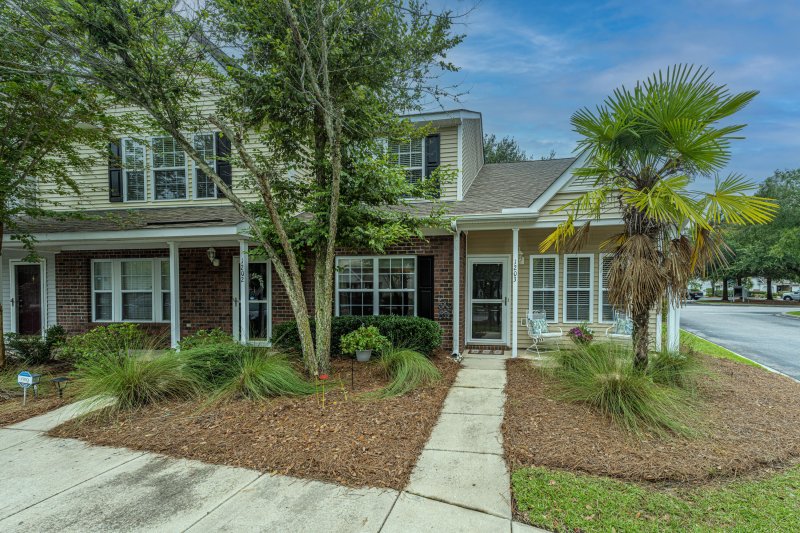
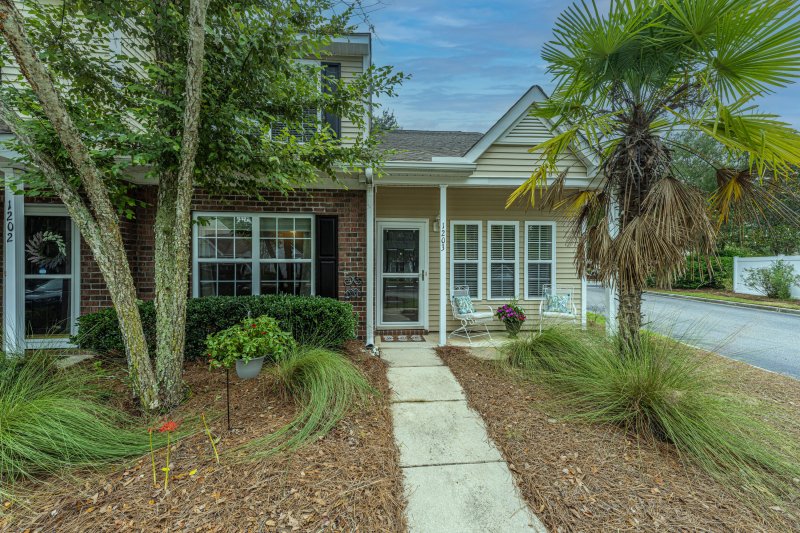
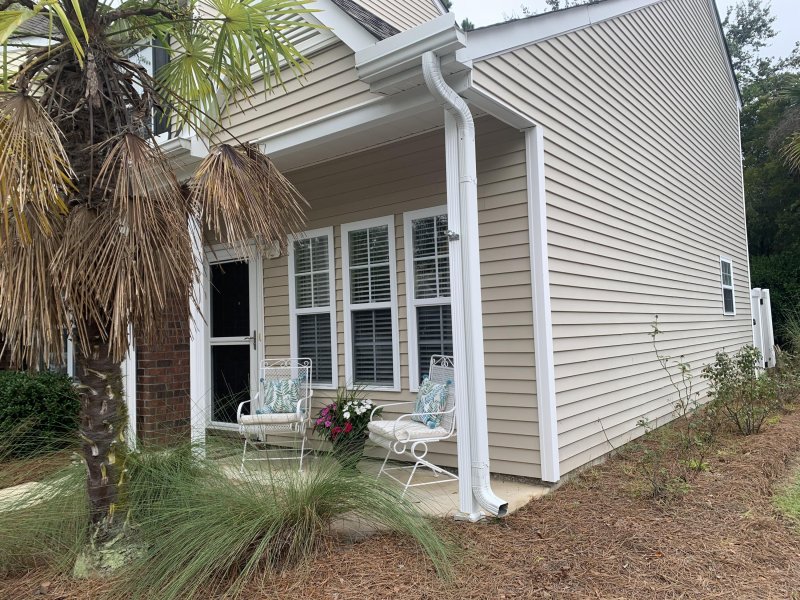
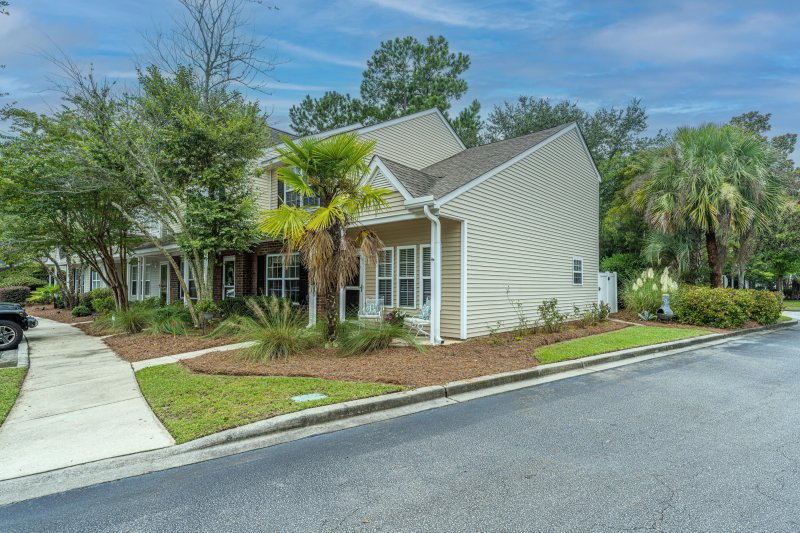
+42
More Photos
1203 Elm Hall Circle in Summer Wood, Summerville, SC
SOLD1203 Elm Hall Circle, Summerville, SC 29483
$255,000
$255,000
Sold: $255,000
Sold: $255,000
Sale Summary
100% of list price in 31 days
Sold at asking price • Sold quickly
Property Highlights
Bedrooms
3
Bathrooms
2
Property Details
This Property Has Been Sold
This property sold 3 years ago and is no longer available for purchase.
View active listings in Summer Wood →Welcome to this fantastic townhome in Summer Woods! This home has 3 bedrooms/ 2.5 bathrooms.
Time on Site
3 years ago
Property Type
Residential
Year Built
2002
Lot Size
2,613 SqFt
Price/Sq.Ft.
N/A
HOA Fees
Request Info from Buyer's AgentProperty Details
Bedrooms:
3
Bathrooms:
2
Total Building Area:
1,308 SqFt
Property Sub-Type:
Townhouse
Stories:
2
School Information
Elementary:
Ladson
Middle:
Northwoods
High:
Stall
School assignments may change. Contact the school district to confirm.
Additional Information
Region
0
C
1
H
2
S
Lot And Land
Lot Features
0 - .5 Acre
Lot Size Area
0.06
Lot Size Acres
0.06
Lot Size Units
Acres
Agent Contacts
List Agent Mls Id
33195
List Office Name
Carolina One Real Estate
Buyer Agent Mls Id
34339
Buyer Office Name
EXP Realty LLC
List Office Mls Id
1279
Buyer Office Mls Id
9439
List Agent Full Name
Mandy Ronchetto
Buyer Agent Full Name
Keia Cannon
Community & H O A
Community Features
Pool
Room Dimensions
Bathrooms Half
1
Room Master Bedroom Level
Lower
Property Details
Directions
Hwy 78 Towards Ladson And Take A Left Into Summerwood Subdivision. Then Take Your First Right And Then An Immediate Right. Townhome Is The First Home On The Right.
M L S Area Major
32 - N.Charleston, Summerville, Ladson, Outside I-526
Tax Map Number
3790000081
Structure Type
Townhouse
County Or Parish
Charleston
Property Sub Type
Single Family Attached
Construction Materials
Brick Veneer, Vinyl Siding
Exterior Features
Roof
Architectural
Fencing
Privacy, Vinyl
Parking Features
Off Street
Exterior Features
Rain Gutters
Patio And Porch Features
Patio, Front Porch
Interior Features
Cooling
Central Air
Heating
Heat Pump
Flooring
Carpet, Luxury Vinyl
Room Type
Eat-In-Kitchen, Family, Laundry, Loft, Sun, Utility
Door Features
Some Storm Door(s)
Window Features
Some Storm Wnd/Doors, Window Treatments
Laundry Features
Laundry Room
Interior Features
Ceiling - Cathedral/Vaulted, Ceiling Fan(s), Eat-in Kitchen, Family, Loft, Sun, Utility
Systems & Utilities
Sewer
Public Sewer
Utilities
Charleston Water Service, Dominion Energy
Water Source
Public
Financial Information
Listing Terms
Cash, Conventional, FHA, VA Loan
Additional Information
Stories
2
Garage Y N
false
Carport Y N
false
Cooling Y N
true
Feed Types
- IDX
Heating Y N
true
Listing Id
22022647
Mls Status
Closed
Listing Key
b96b23e71ecb52acca00007f04731272
Coordinates
- -80.147104
- 33.020299
Fireplace Y N
false
Carport Spaces
0
Covered Spaces
0
Entry Location
Ground Level
Standard Status
Closed
Source System Key
20220826122109537432000000
Building Area Units
Square Feet
Foundation Details
- Slab
New Construction Y N
false
Property Attached Y N
true
Originating System Name
CHS Regional MLS
Showing & Documentation
Internet Address Display Y N
true
Internet Consumer Comment Y N
true
Internet Automated Valuation Display Y N
true
