This Property Has Been Sold
Sold on 4/19/2018 for $211,900
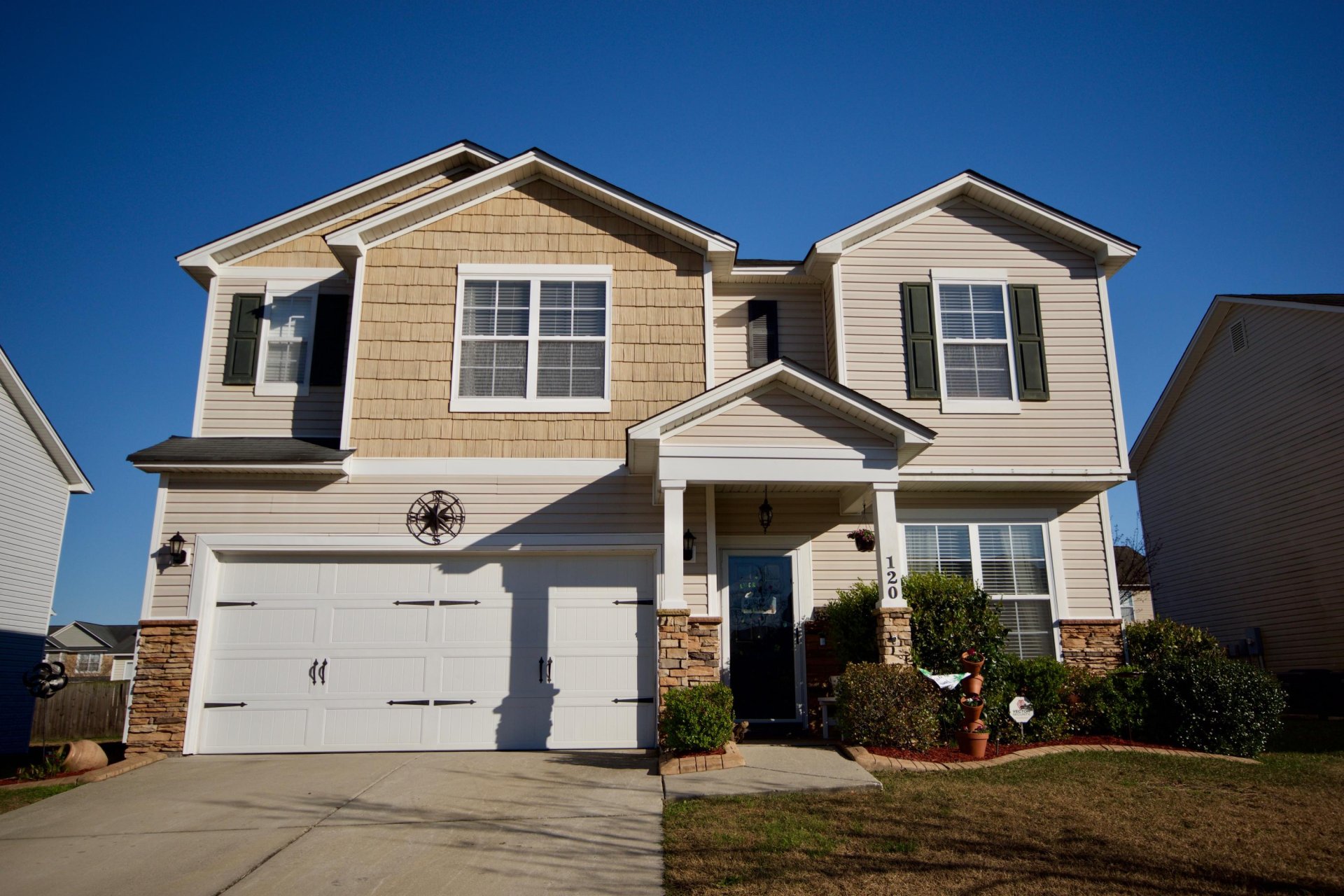
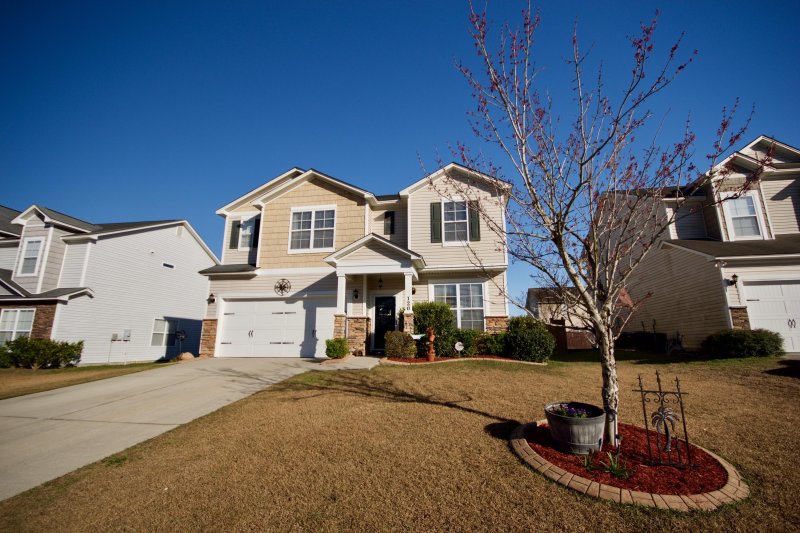
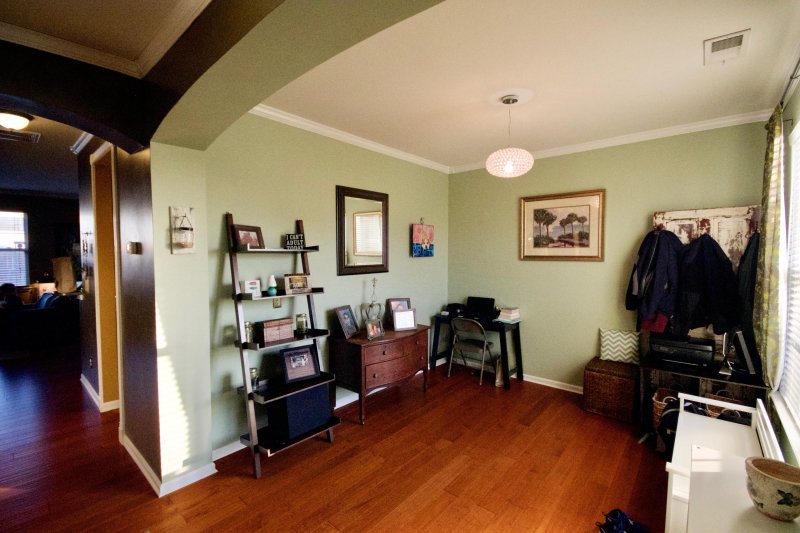
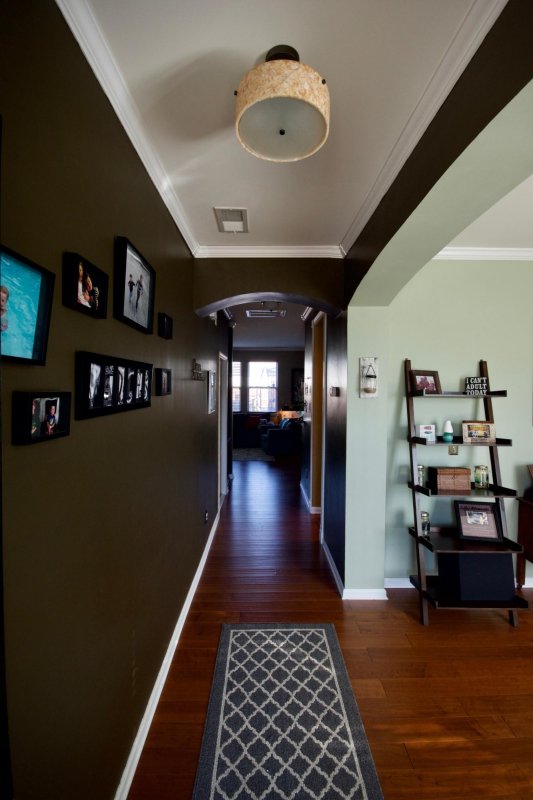
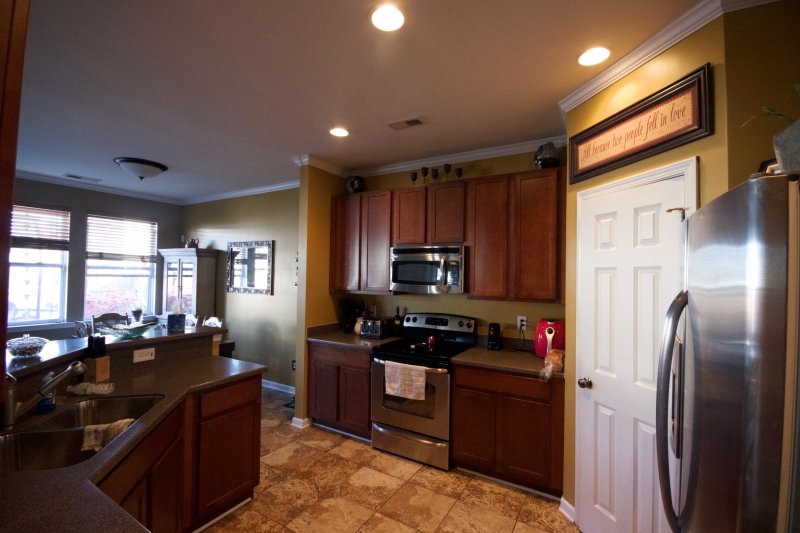
+17
More Photos
120 Summer View Road in Felder Creek, Summerville, SC
SOLD120 Summer View Road, Summerville, SC 29483
$211,900
$211,900
Sold: $211,900
Sold: $211,900
Sale Summary
100% of list price in 34 days
Sold at asking price • Sold quickly
Property Highlights
Bedrooms
3
Bathrooms
2
Property Details
This Property Has Been Sold
This property sold 7 years ago and is no longer available for purchase.
View active listings in Felder Creek →Amazing opportunity to own a home in the desired Felder Creek neighborhood! Felder Creek is in the sought after school districts of Nexton Elementary and Cane Bay Middle and High School. This home is very spacious!
Time on Site
7 years ago
Property Type
Residential
Year Built
2007
Lot Size
8,712 SqFt
Price/Sq.Ft.
N/A
HOA Fees
Request Info from Buyer's AgentProperty Details
Bedrooms:
3
Bathrooms:
2
Total Building Area:
1,936 SqFt
Property Sub-Type:
SingleFamilyResidence
Garage:
Yes
Stories:
2
School Information
Elementary:
Nexton Elementary
Middle:
Cane Bay
High:
Cane Bay High School
School assignments may change. Contact the school district to confirm.
Additional Information
Region
0
C
1
H
2
S
Lot And Land
Lot Features
0 - .5 Acre
Lot Size Area
0.2
Lot Size Acres
0.2
Lot Size Units
Acres
Agent Contacts
List Agent Mls Id
27071
List Office Name
ERA Wilder Realty, Inc
Buyer Agent Mls Id
25399
Buyer Office Name
Smith Spencer Real Estate
List Office Mls Id
9043
Buyer Office Mls Id
9344
List Agent Full Name
Ross Sims
Buyer Agent Full Name
Samantha Fuhr
Room Dimensions
Bathrooms Half
1
Room Master Bedroom Level
Upper
Property Details
Directions
Exit 194 Off I-26 West, Take Right Onto Jedburg Rd, Turn Right Into Felder Creek, Turn Left On Summer View Road, House Is On The Right.
M L S Area Major
74 - Summerville, Ladson, Berkeley Cty
Tax Map Number
2070701088
County Or Parish
Berkeley
Property Sub Type
Single Family Detached
Architectural Style
Traditional
Construction Materials
Vinyl Siding
Exterior Features
Roof
Asphalt
Fencing
Privacy, Fence - Wooden Enclosed
Parking Features
2 Car Garage, Garage Door Opener
Exterior Features
Rain Gutters
Patio And Porch Features
Deck, Patio
Interior Features
Cooling
Central Air
Heating
Electric
Flooring
Ceramic Tile, Slate, Wood
Room Type
Bonus, Eat-In-Kitchen, Formal Living, Foyer, Frog Attached, Living/Dining Combo, Pantry, Separate Dining, Study
Laundry Features
Dryer Connection, Washer Hookup
Interior Features
Ceiling - Smooth, High Ceilings, Garden Tub/Shower, Walk-In Closet(s), Ceiling Fan(s), Bonus, Eat-in Kitchen, Formal Living, Entrance Foyer, Frog Attached, Living/Dining Combo, Pantry, Separate Dining, Study
Systems & Utilities
Sewer
Public Sewer
Water Source
Public
Financial Information
Listing Terms
Any
Additional Information
Stories
2
Garage Y N
true
Carport Y N
false
Cooling Y N
true
Feed Types
- IDX
Heating Y N
true
Listing Id
18007278
Mls Status
Closed
Listing Key
d1b612287b0324a62fe84c20ee77d151
Coordinates
- -80.196964
- 33.089326
Fireplace Y N
false
Parking Total
2
Carport Spaces
0
Covered Spaces
2
Standard Status
Closed
Source System Key
20180316192928043782000000
Building Area Units
Square Feet
Foundation Details
- Slab
New Construction Y N
false
Property Attached Y N
false
Showing & Documentation
Internet Address Display Y N
true
Internet Consumer Comment Y N
true
Internet Automated Valuation Display Y N
true
