This Property Has Been Sold
Sold on 8/29/2024 for $405,000
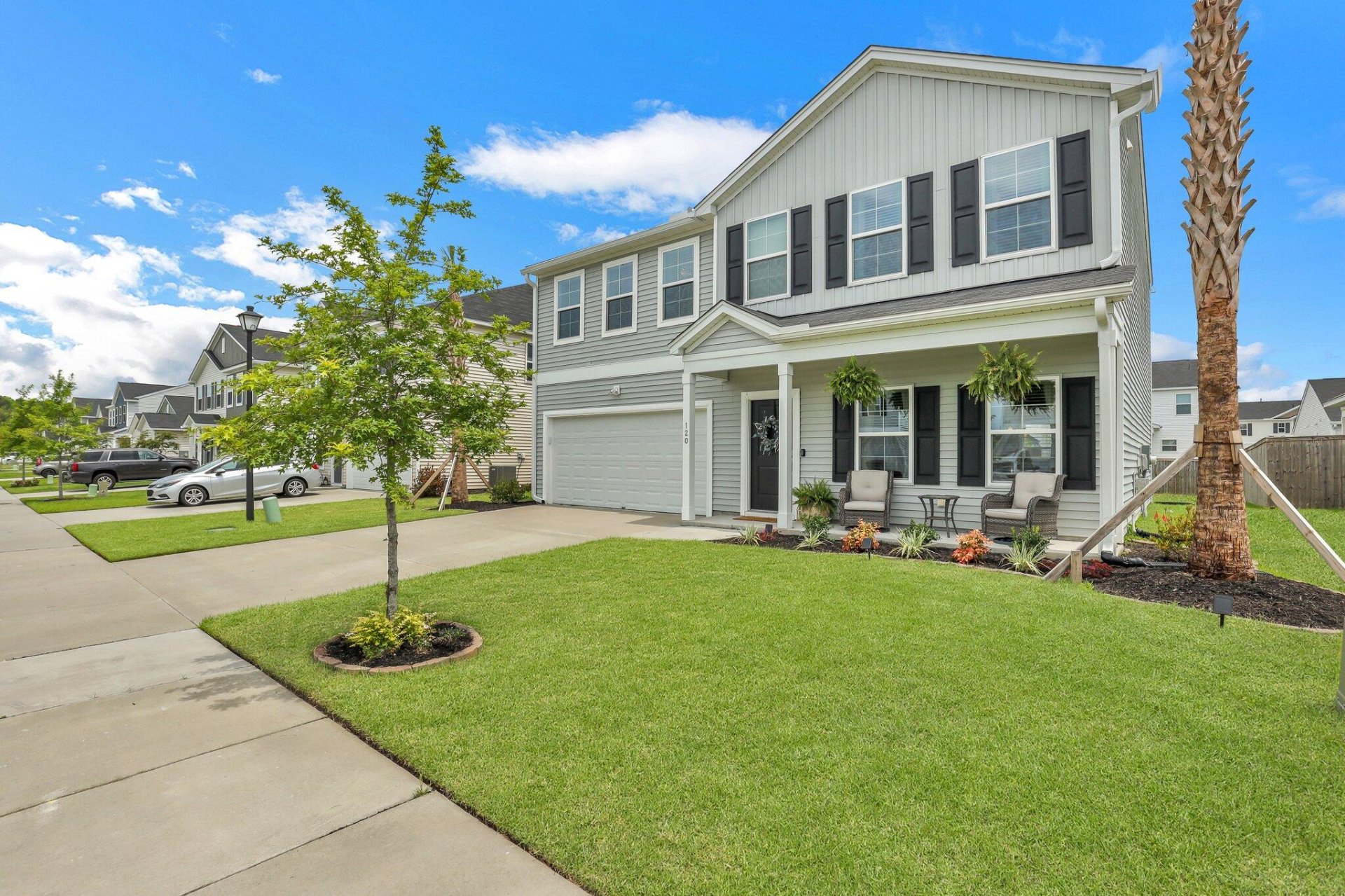
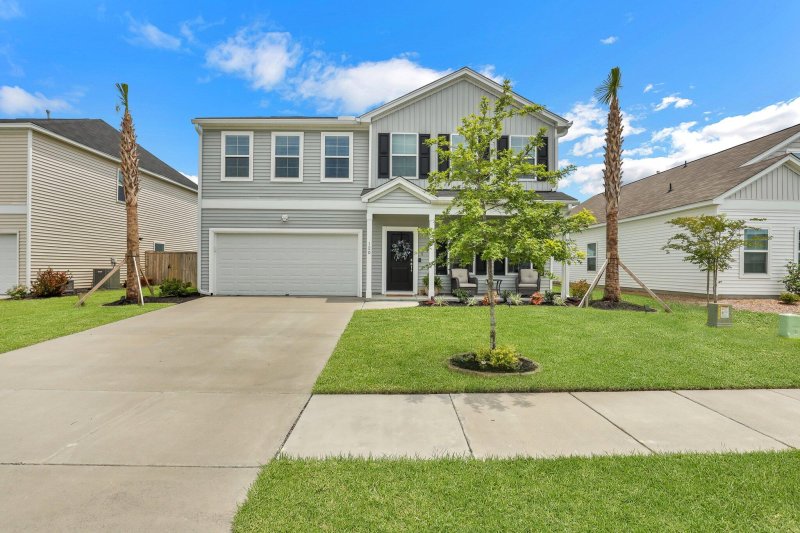
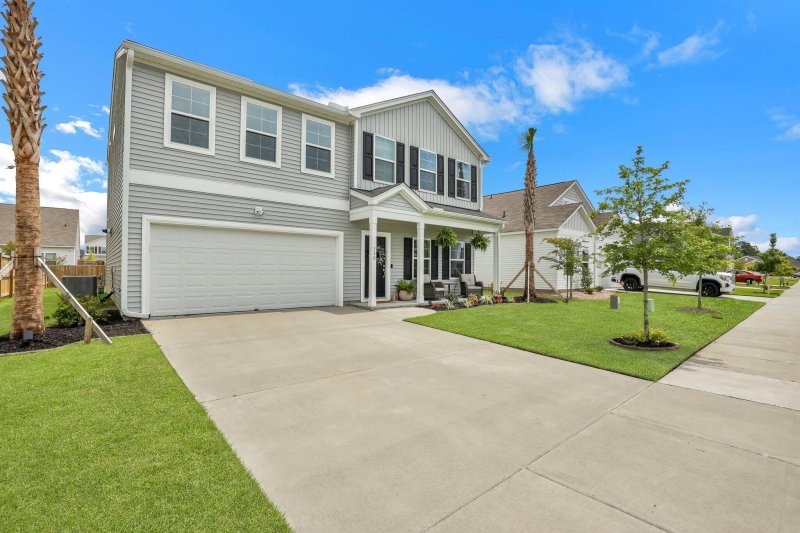
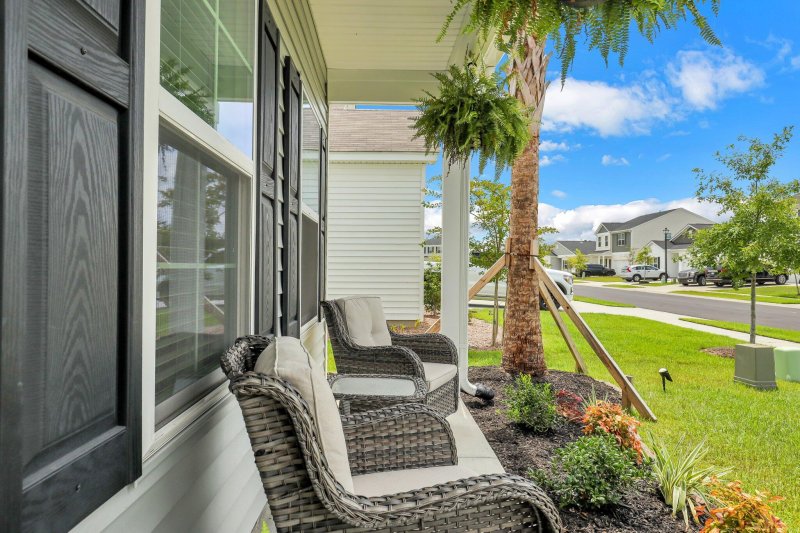
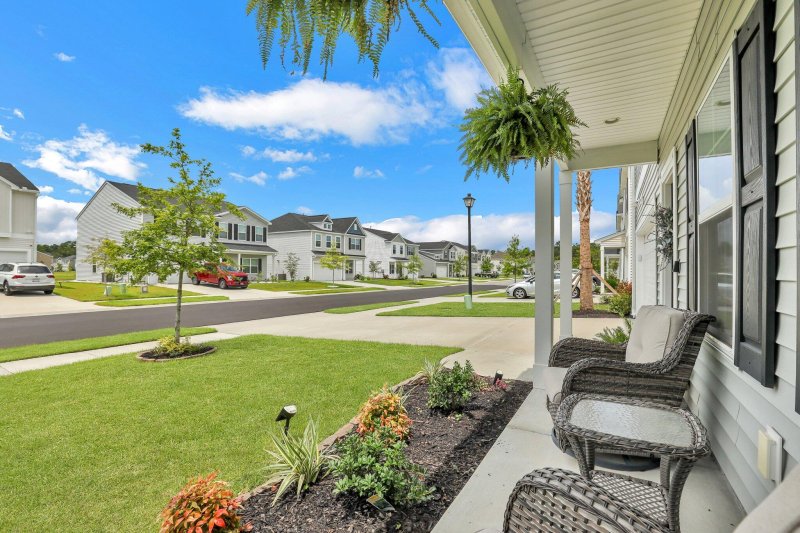
+51
More Photos
120 Percheron Drive in Mackey Farms, Summerville, SC
SOLD120 Percheron Drive, Summerville, SC 29486
$414,900
$414,900
Sold: $405,000-2%
Sold: $405,000-2%
Sale Summary
98% of list price in 31 days
Sold below asking price • Sold quickly
Property Highlights
Bedrooms
4
Bathrooms
2
Property Details
This Property Has Been Sold
This property sold 1 year ago and is no longer available for purchase.
View active listings in Mackey Farms →Welcome to 120 Percheron, where elegance meets functionality in a prime central location. This exquisite home features 4 generously sized bedrooms and a versatile 5th room, perfect for a home office, playroom, or gym and has LVP flooring throughout. With 2 full bathrooms and a convenient half bath, it offers ample space for privacy and convenience.
Time on Site
1 year ago
Property Type
Residential
Year Built
2022
Lot Size
6,534 SqFt
Price/Sq.Ft.
N/A
HOA Fees
Request Info from Buyer's AgentProperty Details
Bedrooms:
4
Bathrooms:
2
Total Building Area:
2,218 SqFt
Property Sub-Type:
SingleFamilyResidence
Garage:
Yes
Stories:
2
School Information
Elementary:
Carolyn Lewis
Middle:
Carolyn Lewis
High:
Cane Bay High School
School assignments may change. Contact the school district to confirm.
Additional Information
Region
0
C
1
H
2
S
Lot And Land
Lot Features
0 - .5 Acre
Lot Size Area
0.15
Lot Size Acres
0.15
Lot Size Units
Acres
Agent Contacts
List Agent Mls Id
21257
List Office Name
Lifestyle Real Estate
Buyer Agent Mls Id
10504
Buyer Office Name
Keller Williams Key
List Office Mls Id
10479
Buyer Office Mls Id
10018
List Agent Full Name
Brad Williams
Buyer Agent Full Name
Roni Haskell
Community & H O A
Community Features
Dog Park, Park, Trash
Room Dimensions
Bathrooms Half
1
Room Master Bedroom Level
Upper
Property Details
Directions
Property Will Gps
M L S Area Major
74 - Summerville, Ladson, Berkeley Cty
Tax Map Number
2220902032
County Or Parish
Berkeley
Property Sub Type
Single Family Detached
Architectural Style
Traditional
Construction Materials
Vinyl Siding
Exterior Features
Roof
Fiberglass
Fencing
Partial
Other Structures
No
Parking Features
2 Car Garage
Patio And Porch Features
Patio, Covered, Front Porch
Interior Features
Cooling
Central Air
Heating
Heat Pump, Natural Gas
Flooring
Carpet, Luxury Vinyl, Vinyl
Room Type
Eat-In-Kitchen, Family, Foyer, Laundry, Office, Pantry
Laundry Features
Laundry Room
Interior Features
Ceiling - Smooth, High Ceilings, Kitchen Island, Walk-In Closet(s), Ceiling Fan(s), Eat-in Kitchen, Family, Entrance Foyer, Office, Pantry
Systems & Utilities
Sewer
Public Sewer
Utilities
BCW & SA, Berkeley Elect Co-Op, Dominion Energy
Water Source
Public
Financial Information
Listing Terms
Any, Cash, Conventional, FHA, VA Loan
Additional Information
Stories
2
Garage Y N
true
Carport Y N
false
Cooling Y N
true
Feed Types
- IDX
Heating Y N
true
Listing Id
24019273
Mls Status
Closed
Listing Key
b0a96867507c1d62dd17cbe2ef2ad857
Coordinates
- -80.121176
- 33.051835
Fireplace Y N
false
Parking Total
2
Carport Spaces
0
Covered Spaces
2
Co List Agent Key
3ca912fe534d3f06c5f179b4020a4a63
Standard Status
Closed
Co List Office Key
fabf2924ec970859a707c9d564d201ea
Source System Key
20240724164300590247000000
Co List Agent Mls Id
27593
Co List Office Name
Lifestyle Real Estate
Building Area Units
Square Feet
Co List Office Mls Id
10479
Foundation Details
- Slab
New Construction Y N
false
Property Attached Y N
false
Co List Agent Full Name
Ginger Bauer
Originating System Name
CHS Regional MLS
Showing & Documentation
Internet Address Display Y N
true
Internet Consumer Comment Y N
true
Internet Automated Valuation Display Y N
true
