This Property Has Been Sold
Sold on 6/12/2020 for $339,900
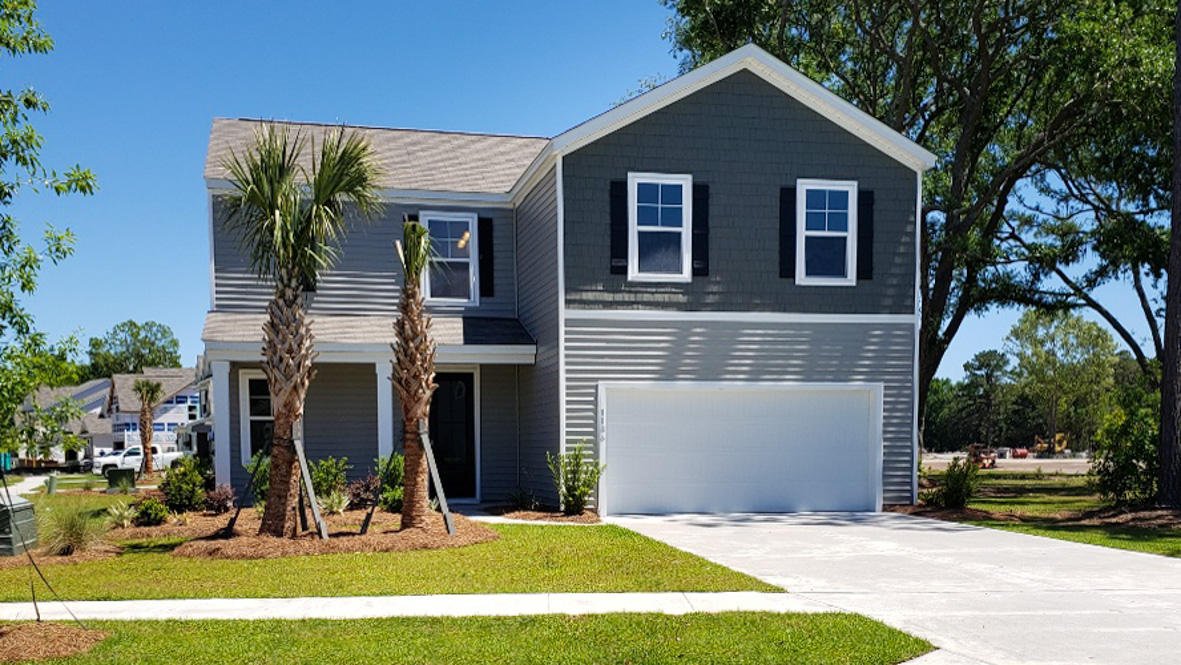
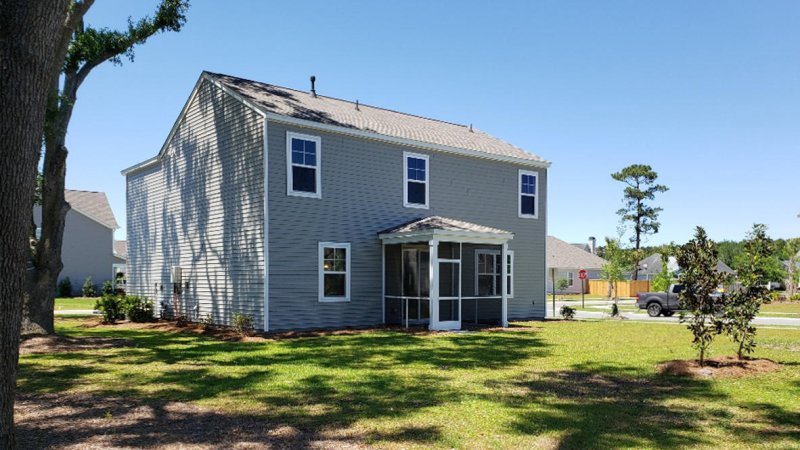
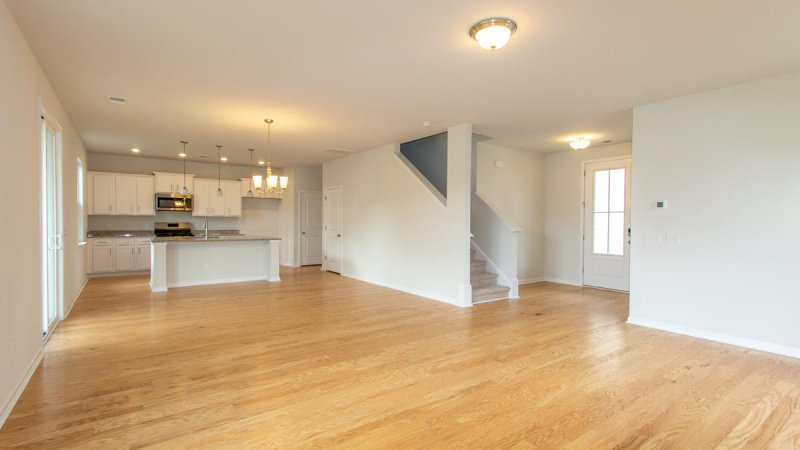
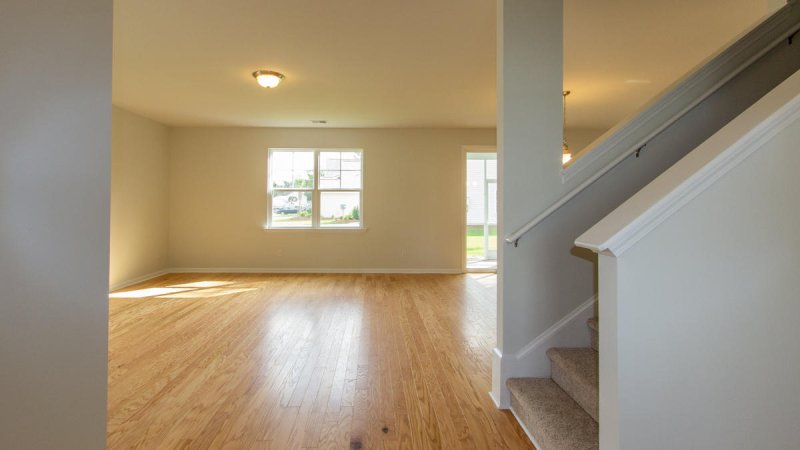
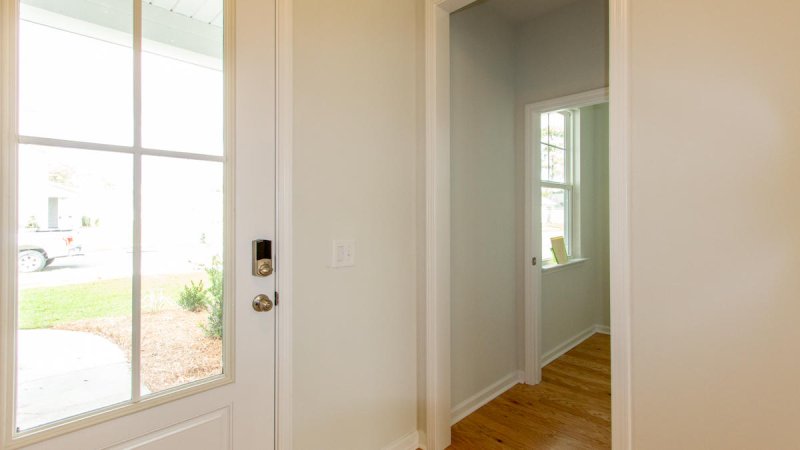
+31
More Photos
1186 Hammrick Lane in Woodbury Park, Johns Island, SC
SOLD1186 Hammrick Lane, Johns Island, SC 29455
$339,900
$339,900
Sold: $339,900
Sold: $339,900
Sale Summary
100% of list price in 272 days
Sold at asking price • Extended time on market
Property Highlights
Bedrooms
4
Bathrooms
2
Property Details
This Property Has Been Sold
This property sold 5 years ago and is no longer available for purchase.
View active listings in Woodbury Park →This home is situated on almost a quarter of an acre. The Calhoun floorplan is an open concept plan with a large downstairs kitchen and great room space. Upgrades include granite countertops, ivory cabinetry with crown molding, stainless steel appliances, and a screened in porch with views of Wisteria Pond.
Time on Site
6 years ago
Property Type
Residential
Year Built
2019
Lot Size
10,454 SqFt
Price/Sq.Ft.
N/A
HOA Fees
Request Info from Buyer's AgentProperty Details
Bedrooms:
4
Bathrooms:
2
Total Building Area:
2,170 SqFt
Property Sub-Type:
SingleFamilyResidence
Garage:
Yes
Stories:
2
School Information
Elementary:
Angel Oak ES 4K-1/Johns Island ES 2-5
Middle:
Haut Gap
High:
St. Johns
School assignments may change. Contact the school district to confirm.
Additional Information
Region
0
C
1
H
2
S
Lot And Land
Lot Features
0 - .5 Acre, Level
Lot Size Area
0.24
Lot Size Acres
0.24
Lot Size Units
Acres
Agent Contacts
List Agent Mls Id
25965
List Office Name
D R Horton Inc
Buyer Agent Mls Id
25282
Buyer Office Name
Carolina One Real Estate
List Office Mls Id
1429
Buyer Office Mls Id
1043
List Agent Full Name
Chris Miers
Buyer Agent Full Name
Crystal Gonzalez
Green Features
Green Building Verification Type
HERS Index Score
Community & H O A
Community Features
Fitness Center, Pool, Trash, Walk/Jog Trails
Room Dimensions
Bathrooms Half
1
Room Master Bedroom Level
Upper
Property Details
Directions
Brownswood To Killfish Woodbury Park Is On The Corner Of Brownswood & Killfish. Turn Onto Hammrick And Follow Past Amenity Center Pool. 1st Cross Street Is Sunrose, Home Is On The Right Side Corner.
M L S Area Major
23 - Johns Island
Tax Map Number
3131300235
County Or Parish
Charleston
Property Sub Type
Single Family Detached
Architectural Style
Traditional
Construction Materials
Vinyl Siding
Exterior Features
Roof
Asphalt
Parking Features
2 Car Garage, Attached
Patio And Porch Features
Screened
Interior Features
Cooling
Central Air
Heating
Forced Air, Natural Gas
Flooring
Carpet, Ceramic Tile, Wood
Room Type
Laundry, Living/Dining Combo, Pantry
Laundry Features
Dryer Connection, Washer Hookup, Laundry Room
Interior Features
Ceiling - Smooth, High Ceilings, Kitchen Island, Walk-In Closet(s), Living/Dining Combo, Pantry
Systems & Utilities
Sewer
Public Sewer
Utilities
Berkeley Elect Co-Op, Charleston Water Service, Dominion Energy, John IS Water Co
Water Source
Public
Financial Information
Listing Terms
Cash, Conventional, FHA, VA Loan
Additional Information
Stories
2
Garage Y N
true
Carport Y N
false
Cooling Y N
true
Feed Types
- IDX
Heating Y N
true
Listing Id
19026066
Mls Status
Closed
Listing Key
2fcdbc85273bc60246302930a31335c6
Coordinates
- -80.061615
- 32.741211
Fireplace Y N
false
Parking Total
2
Carport Spaces
0
Covered Spaces
2
Entry Location
Ground Level
Home Warranty Y N
true
Standard Status
Closed
Source System Key
20190914160202846009000000
Attached Garage Y N
true
Building Area Units
Square Feet
Foundation Details
- Slab
New Construction Y N
true
Property Attached Y N
false
Originating System Name
CHS Regional MLS
Special Listing Conditions
10 Yr Warranty
Showing & Documentation
Internet Address Display Y N
true
Internet Consumer Comment Y N
true
Internet Automated Valuation Display Y N
true
