This Property Has Been Sold
Sold on 9/22/2025 for $455,000
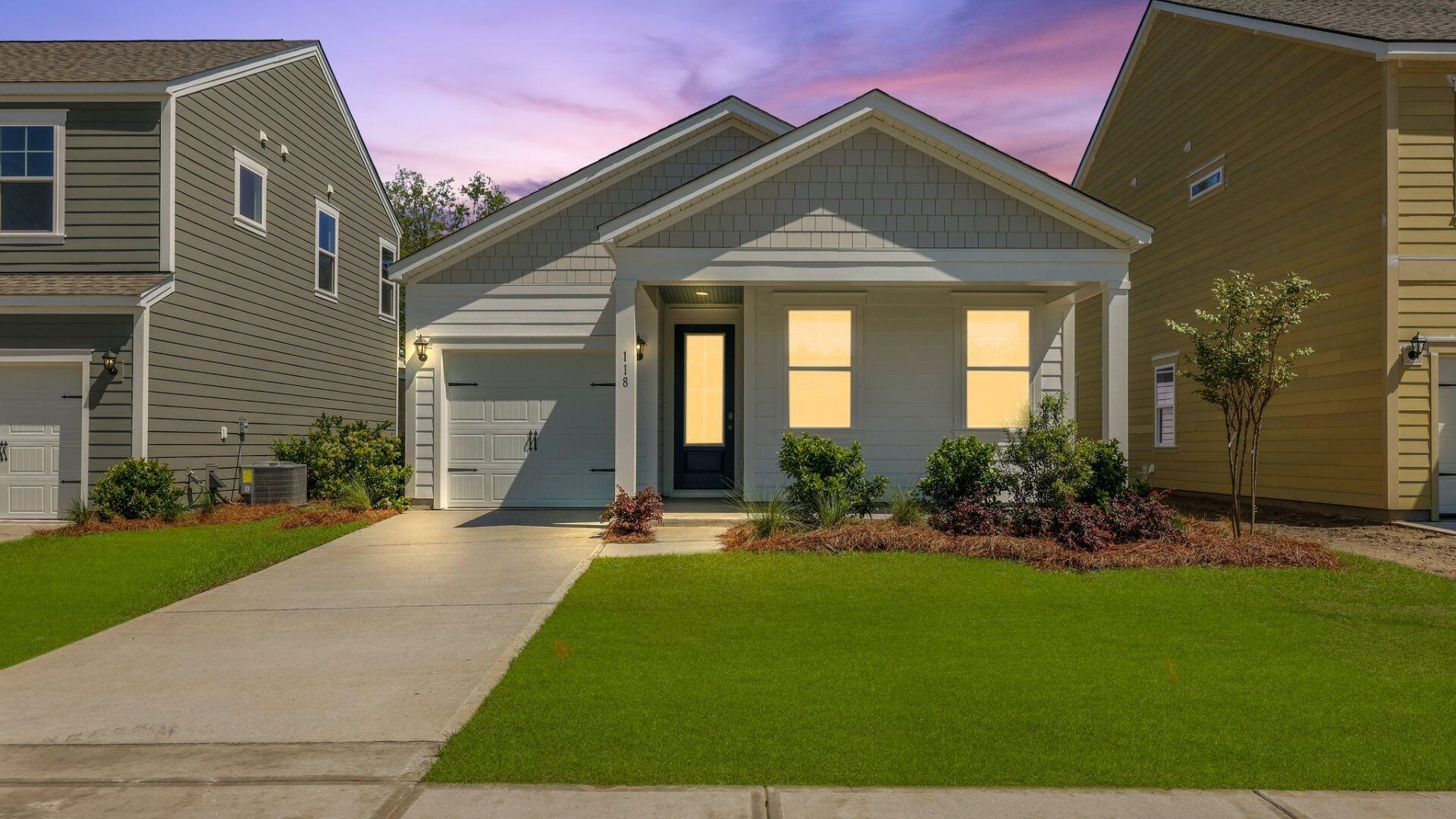
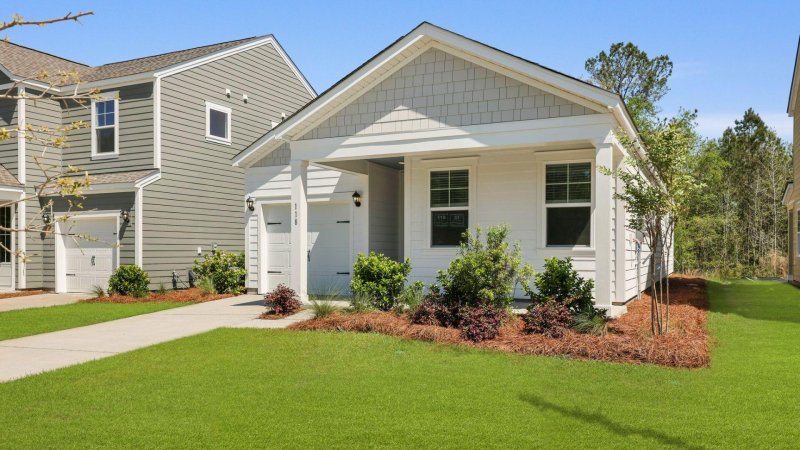
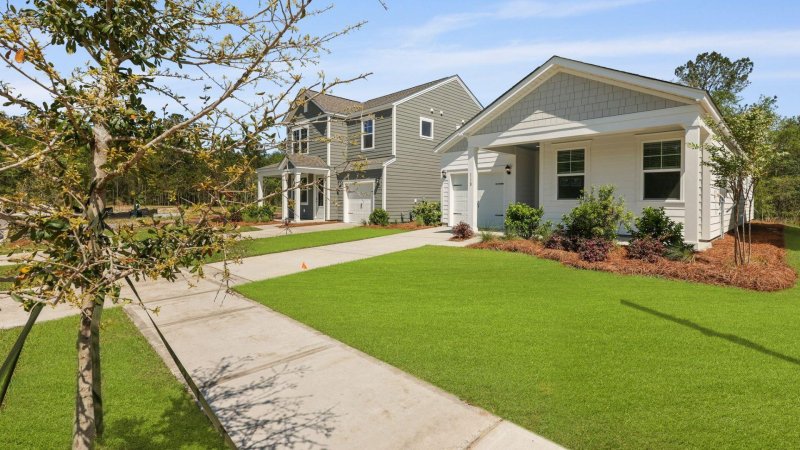
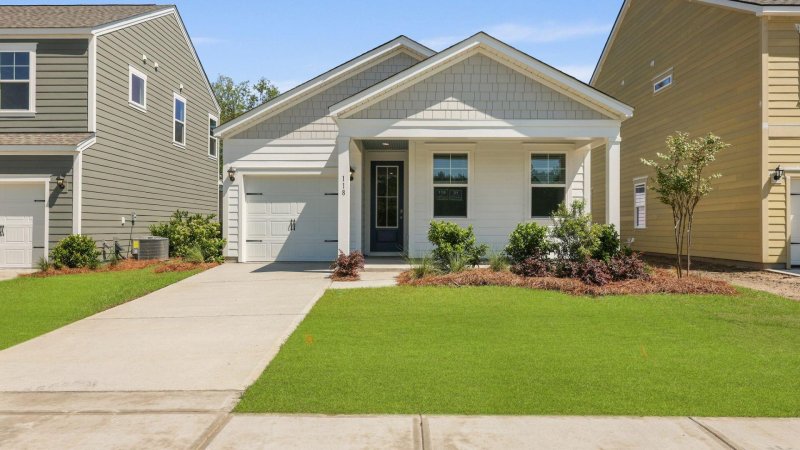
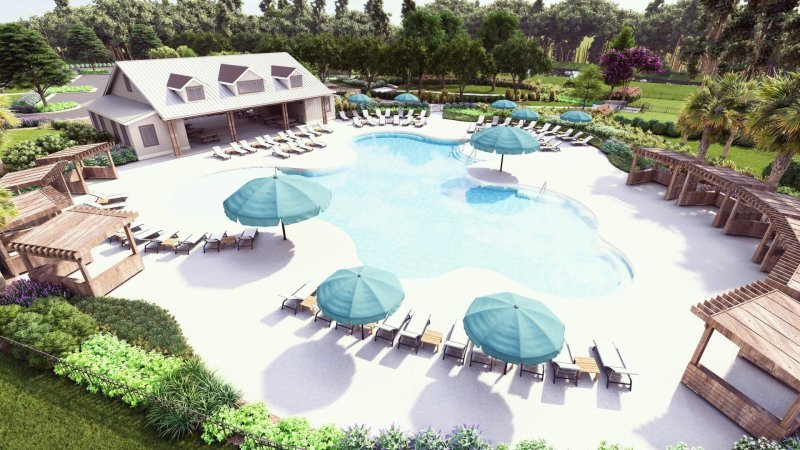
+43
More Photos
New Summerville Home: Quick Move-In 4 Bed/2 Bath Steps from Nexton!
SOLD118 Midmills Lane, Summerville, SC 29486
$465,900
$465,900
Sold: $455,000-2%
Sold: $455,000-2%
Sale Summary
98% of list price in 228 days
Sold below asking price • Extended time on market
Property Highlights
Bedrooms
4
Bathrooms
2
Property Details
This Property Has Been Sold
This property sold 2 months ago and is no longer available for purchase.
View active listings in Sheep Island →Quick Move-InScreened Porch4 Bedroom Home
QUICK MOVE IN! Welcome to Sheep Island. DR Horton's community steps from Nexton.
Time on Site
9 months ago
Property Type
Residential
Year Built
2024
Lot Size
4,791 SqFt
Price/Sq.Ft.
N/A
HOA Fees
Request Info from Buyer's AgentProperty Details
Bedrooms:
4
Bathrooms:
2
Total Building Area:
1,509 SqFt
Property Sub-Type:
SingleFamilyResidence
Garage:
Yes
Stories:
1
School Information
Elementary:
Nexton Elementary
Middle:
Cane Bay
High:
Cane Bay High School
School assignments may change. Contact the school district to confirm.
Additional Information
Region
0
C
1
H
2
S
Lot And Land
Lot Features
0 - .5 Acre, Level, Wooded
Lot Size Area
0.11
Lot Size Acres
0.11
Lot Size Units
Acres
Agent Contacts
List Agent Mls Id
34849
List Office Name
D R Horton Inc
Buyer Agent Mls Id
33481
Buyer Office Name
Carolina One Real Estate
List Office Mls Id
1429
Buyer Office Mls Id
1401
List Agent Full Name
Lanie Strause
Buyer Agent Full Name
Ashley James
Green Features
Green Building Verification Type
HERS Index Score
Community & H O A
Community Features
Clubhouse, Pool, Trash
Room Dimensions
Room Master Bedroom Level
Lower
Property Details
Directions
From Downtown Summerville - Take W Richardson Ave To S Maple St - Turn Left Onto Drop Off Drive - Turn Right Onto Linda Way - Destination Is On Your Right.
M L S Area Major
74 - Summerville, Ladson, Berkeley Cty
Tax Map Number
2210101031
County Or Parish
Berkeley
Property Sub Type
Single Family Detached
Architectural Style
Traditional
Construction Materials
Cement Siding
Exterior Features
Roof
Architectural
Other Structures
No
Parking Features
1 Car Garage
Patio And Porch Features
Patio, Front Porch
Interior Features
Cooling
Central Air
Heating
Electric
Flooring
Vinyl
Room Type
Eat-In-Kitchen, Family, Foyer, Laundry, Living/Dining Combo, Pantry
Window Features
Thermal Windows/Doors, Window Treatments
Laundry Features
Washer Hookup, Laundry Room
Interior Features
Ceiling - Smooth, High Ceilings, Kitchen Island, Walk-In Closet(s), Eat-in Kitchen, Family, Entrance Foyer, Living/Dining Combo, Pantry
Systems & Utilities
Sewer
Public Sewer
Utilities
BCW & SA, Berkeley Elect Co-Op
Water Source
Public
Financial Information
Listing Terms
Cash, Conventional, FHA, USDA Loan, VA Loan
Additional Information
Stories
1
Garage Y N
true
Carport Y N
false
Cooling Y N
true
Feed Types
- IDX
Heating Y N
true
Listing Id
25003118
Mls Status
Closed
Listing Key
391f42c1e2bb0ee16a3c76348cc6dccb
Coordinates
- -80.166638
- 33.065748
Fireplace Y N
false
Parking Total
1
Carport Spaces
0
Covered Spaces
1
Home Warranty Y N
true
Standard Status
Closed
Source System Key
20250206174650702084000000
Building Area Units
Square Feet
Foundation Details
- Slab
New Construction Y N
true
Property Attached Y N
false
Accessibility Features
- Handicapped Equipped
Originating System Name
CHS Regional MLS
Special Listing Conditions
10 Yr Warranty
Showing & Documentation
Internet Address Display Y N
true
Internet Consumer Comment Y N
true
Internet Automated Valuation Display Y N
true
