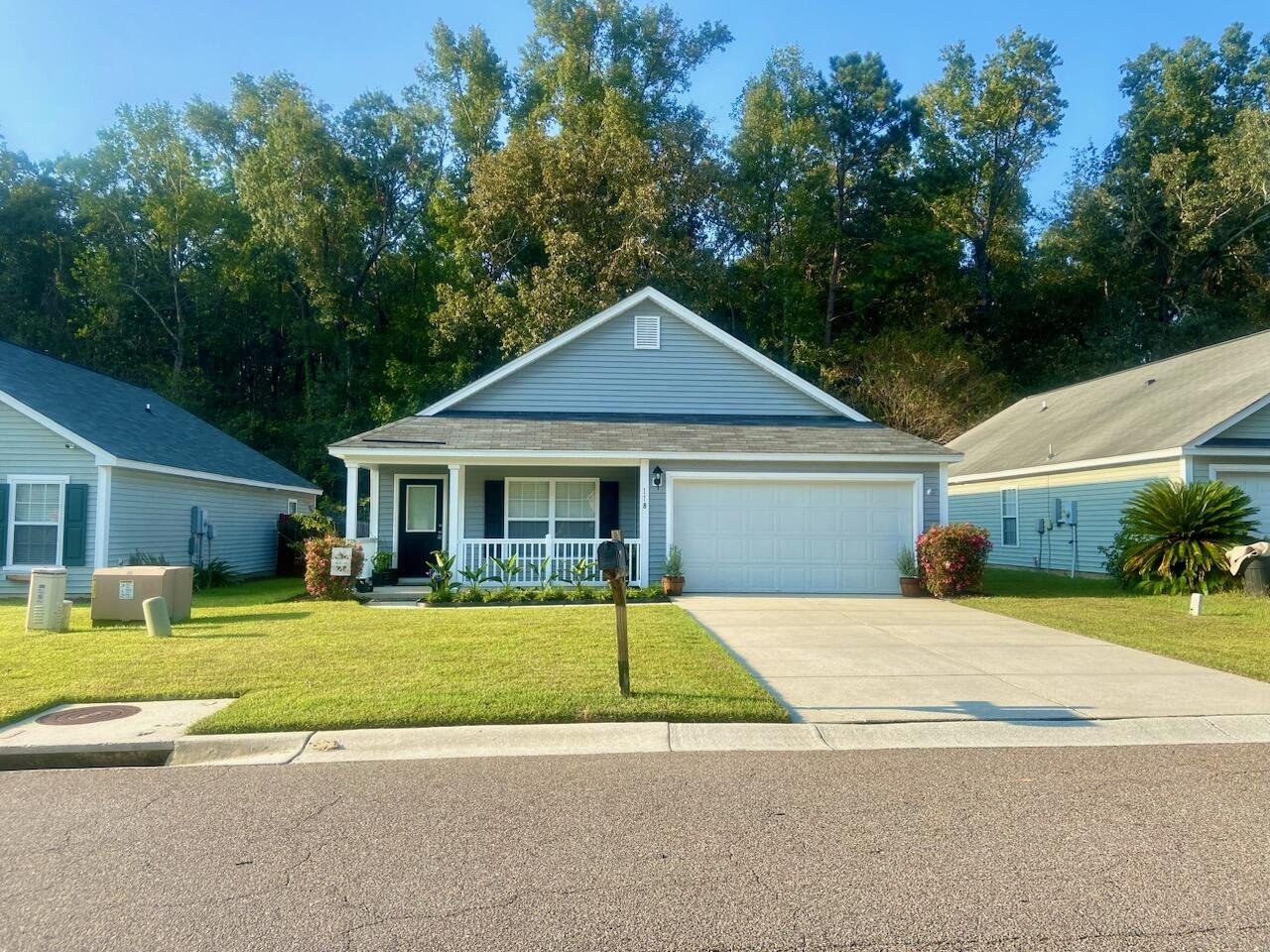This Property Has Been Sold
Sold on 2/27/2025 for $320,000





+34
More Photos
118 Avalon Road in Brookwood, Summerville, SC
SOLD118 Avalon Road, Summerville, SC 29483
$315,000
$315,000
Sold: $320,000+2%
Sold: $320,000+2%
Sale Summary
102% of list price in 140 days
Sold above asking price • Extended time on market
Property Highlights
Bedrooms
3
Bathrooms
2
Property Details
This Property Has Been Sold
This property sold 8 months ago and is no longer available for purchase.
View active listings in Brookwood →MOTIVATED SELLERS! Begin the new year in this 3 bedroom 2 bath single story home that offers an open concept, beautiful curb appeal and is located in the much sought after DD2 Schools and only minutes from the historic downtown Summerville. Don't worry about the boxes you see in the house.
Time on Site
1 year ago
Property Type
Residential
Year Built
2008
Lot Size
6,098 SqFt
Price/Sq.Ft.
N/A
HOA Fees
Request Info from Buyer's AgentProperty Details
Bedrooms:
3
Bathrooms:
2
Total Building Area:
1,779 SqFt
Property Sub-Type:
SingleFamilyResidence
Garage:
Yes
Stories:
1
School Information
Elementary:
William Reeves Jr
Middle:
Dubose
High:
Summerville
School assignments may change. Contact the school district to confirm.
Additional Information
Region
0
C
1
H
2
S
Lot And Land
Lot Features
Level
Lot Size Area
0.14
Lot Size Acres
0.14
Lot Size Units
Acres
Agent Contacts
List Agent Mls Id
31134
List Office Name
JPAR Magnolia Group
Buyer Agent Mls Id
18581
Buyer Office Name
The Boulevard Company
List Office Mls Id
9902
Buyer Office Mls Id
9040
List Agent Full Name
Nathalie Lutz
Buyer Agent Full Name
Jonathan Hoff
Community & H O A
Community Features
Trash, Walk/Jog Trails
Room Dimensions
Bathrooms Half
0
Property Details
Directions
From Butternut Rd. Turn Onto Summerset Ln. Then Turn Left Into Brookwood Subdivision Onto Avalon Road. House Is The 10th House On The Right. Sign In Yard.
M L S Area Major
63 - Summerville/Ridgeville
Tax Map Number
1350204012
County Or Parish
Dorchester
Property Sub Type
Single Family Detached
Architectural Style
Ranch
Construction Materials
Vinyl Siding
Exterior Features
Roof
Asphalt
Other Structures
No
Parking Features
2 Car Garage, Attached, Off Street, Garage Door Opener
Patio And Porch Features
Covered, Front Porch, Screened
Interior Features
Cooling
Central Air
Heating
Central, Heat Pump
Flooring
Carpet, Vinyl, Wood
Room Type
Formal Living, Laundry, Pantry, Separate Dining
Window Features
Window Treatments
Laundry Features
Electric Dryer Hookup, Washer Hookup, Laundry Room
Interior Features
Ceiling - Smooth, Garden Tub/Shower, Kitchen Island, Walk-In Closet(s), Ceiling Fan(s), Formal Living, Pantry, Separate Dining
Systems & Utilities
Sewer
Public Sewer
Utilities
Berkeley Elect Co-Op, Dorchester Cnty Water and Sewer Dept, Dorchester Cnty Water Auth
Water Source
Public
Financial Information
Listing Terms
Any, Cash, Conventional, FHA, USDA Loan, VA Loan
Additional Information
Stories
1
Garage Y N
true
Carport Y N
false
Cooling Y N
true
Feed Types
- IDX
Heating Y N
true
Listing Id
24025996
Mls Status
Closed
Listing Key
2fc598a78deb1e80e5178580ed8ad94f
Coordinates
- -80.265822
- 33.028185
Fireplace Y N
true
Parking Total
2
Carport Spaces
0
Covered Spaces
2
Entry Location
Ground Level
Standard Status
Closed
Fireplaces Total
1
Source System Key
20241010131612622565000000
Attached Garage Y N
true
Building Area Units
Square Feet
Foundation Details
- Slab
New Construction Y N
false
Property Attached Y N
false
Showing & Documentation
Internet Address Display Y N
true
Internet Consumer Comment Y N
true
Internet Automated Valuation Display Y N
true
