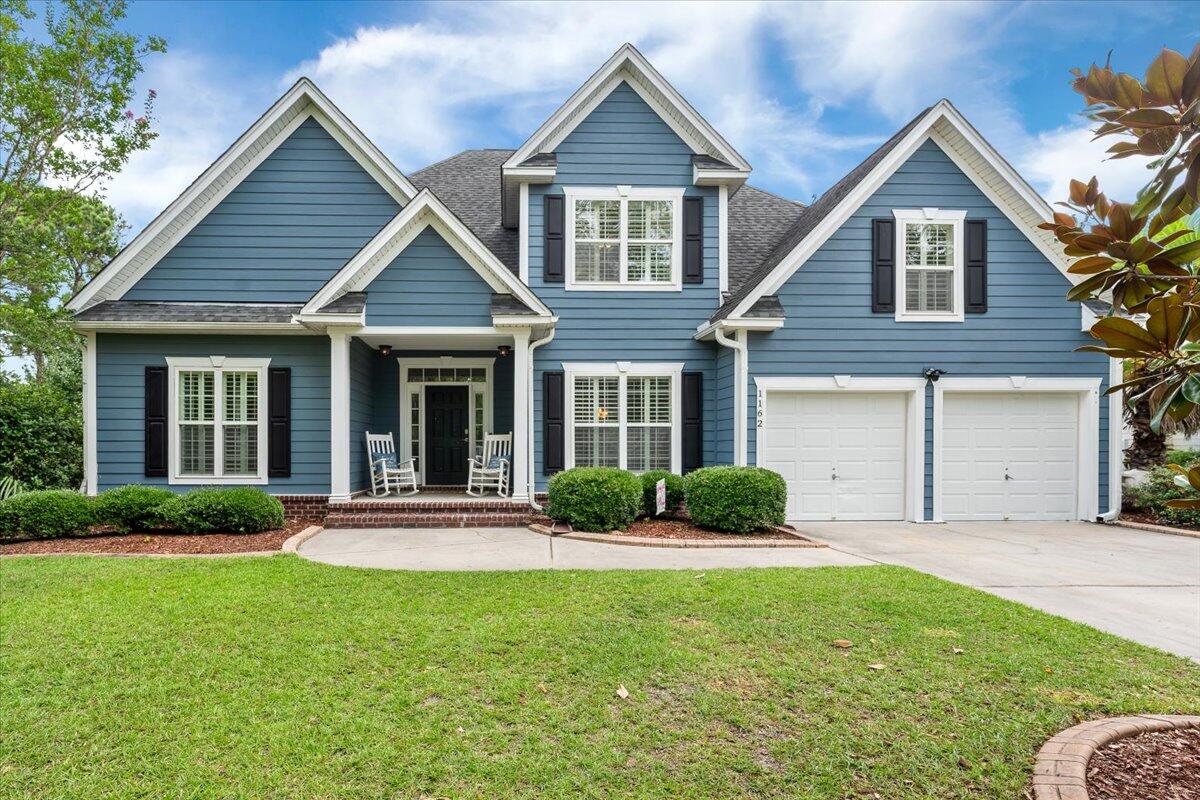This Property Has Been Sold
Sold on 9/6/2024 for $820,000





+2
More Photos
1162 Rivers Reach Drive in River Reach Pointe, Charleston, SC
SOLD1162 Rivers Reach Drive, Charleston, SC 29492
$900,000
$900,000
Sold: $820,000-9%
Sold: $820,000-9%
Sale Summary
91% of list price in 71 days
Sold below asking price • Sold in typical time frame
Property Highlights
Bedrooms
4
Bathrooms
2
Property Details
This Property Has Been Sold
This property sold 1 year ago and is no longer available for purchase.
View active listings in River Reach Pointe →Time on Site
1 year ago
Property Type
Residential
Year Built
2006
Lot Size
9,583 SqFt
Price/Sq.Ft.
N/A
HOA Fees
Request Info from Buyer's AgentProperty Details
Bedrooms:
4
Bathrooms:
2
Total Building Area:
2,531 SqFt
Property Sub-Type:
SingleFamilyResidence
Garage:
Yes
Pool:
Yes
Stories:
2
School Information
Elementary:
Philip Simmons
Middle:
Philip Simmons
High:
Philip Simmons
School assignments may change. Contact the school district to confirm.
Additional Information
Region
0
C
1
H
2
S
Lot And Land
Lot Features
0 - .5 Acre
Lot Size Area
0.22
Lot Size Acres
0.22
Lot Size Units
Acres
Agent Contacts
List Agent Mls Id
36665
List Office Name
Carolina One Real Estate
Buyer Agent Mls Id
8304
Buyer Office Name
Daniel Island Real Estate Co Inc
List Office Mls Id
9672
Buyer Office Mls Id
7332
List Agent Full Name
Courtney Davis
Buyer Agent Full Name
Richard Adams
Room Dimensions
Bathrooms Half
2
Room Master Bedroom Level
Lower
Property Details
Directions
River Reach Dr Is Located Directly Off Clements Ferry Just North Of The Peninsula. The Home Is On The Left After The Road Turns.
M L S Area Major
78 - Wando/Cainhoy
Tax Map Number
2690602004
County Or Parish
Berkeley
Property Sub Type
Single Family Detached
Architectural Style
Traditional
Construction Materials
Cement Siding
Exterior Features
Roof
Architectural
Fencing
Vinyl
Other Structures
No, Gazebo
Parking Features
2 Car Garage
Exterior Features
Lawn Irrigation, Rain Gutters
Patio And Porch Features
Patio, Front Porch
Interior Features
Cooling
Central Air
Flooring
Carpet, Ceramic Tile, Wood, Bamboo
Room Type
Family, Formal Living, Foyer, Frog Attached, Living/Dining Combo, Loft
Window Features
Window Treatments - Some
Laundry Features
Washer Hookup
Interior Features
Ceiling - Cathedral/Vaulted, Ceiling - Smooth, High Ceilings, Garden Tub/Shower, Kitchen Island, Walk-In Closet(s), Wet Bar, Family, Formal Living, Entrance Foyer, Frog Attached, Living/Dining Combo, Loft
Systems & Utilities
Sewer
Public Sewer
Utilities
Charleston Water Service, Dominion Energy
Water Source
Public
Financial Information
Listing Terms
Any, Cash, Conventional, VA Loan
Additional Information
Stories
2
Garage Y N
true
Carport Y N
false
Cooling Y N
true
Feed Types
- IDX
Heating Y N
false
Listing Id
24016298
Mls Status
Closed
Listing Key
4dcad243be191f76deb0c0b3ab90faf3
Coordinates
- -79.846081
- 32.920845
Fireplace Y N
false
Parking Total
2
Carport Spaces
0
Covered Spaces
2
Entry Location
Ground Level
Pool Private Y N
true
Standard Status
Closed
Source System Key
20240624143138184153000000
Building Area Units
Square Feet
Foundation Details
- Slab
New Construction Y N
false
Property Attached Y N
false
Originating System Name
CHS Regional MLS
Showing & Documentation
Internet Address Display Y N
true
Internet Consumer Comment Y N
true
Internet Automated Valuation Display Y N
true
