This Property Has Been Sold
Sold on 9/25/2020 for $385,000
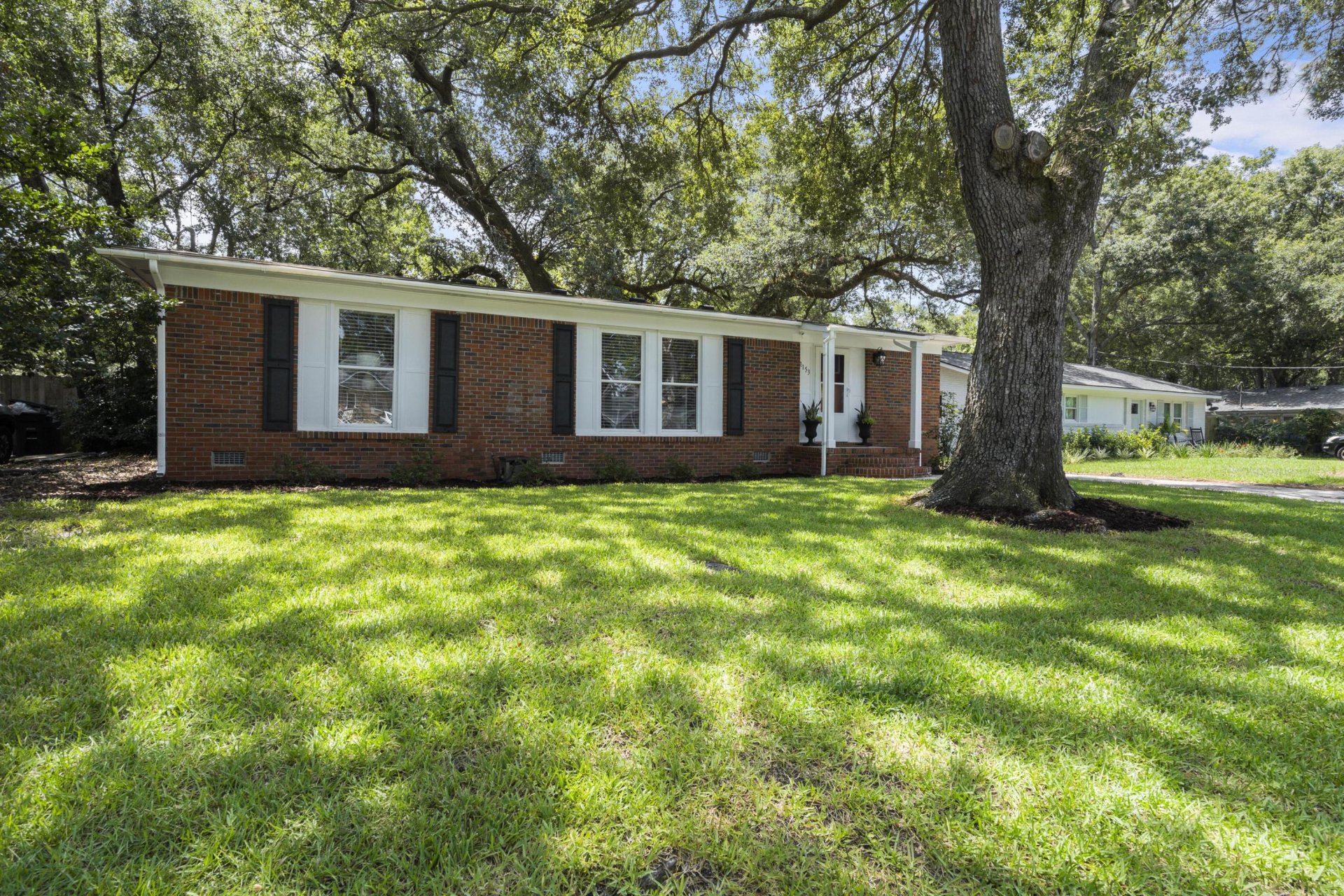
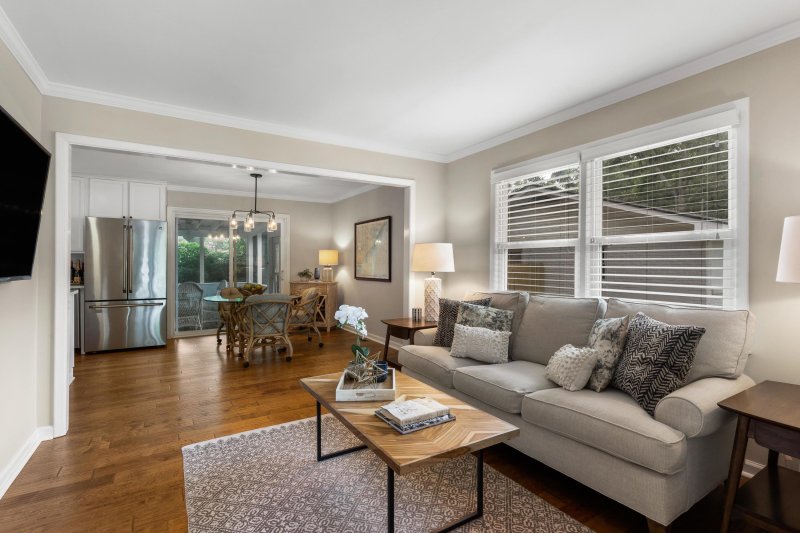
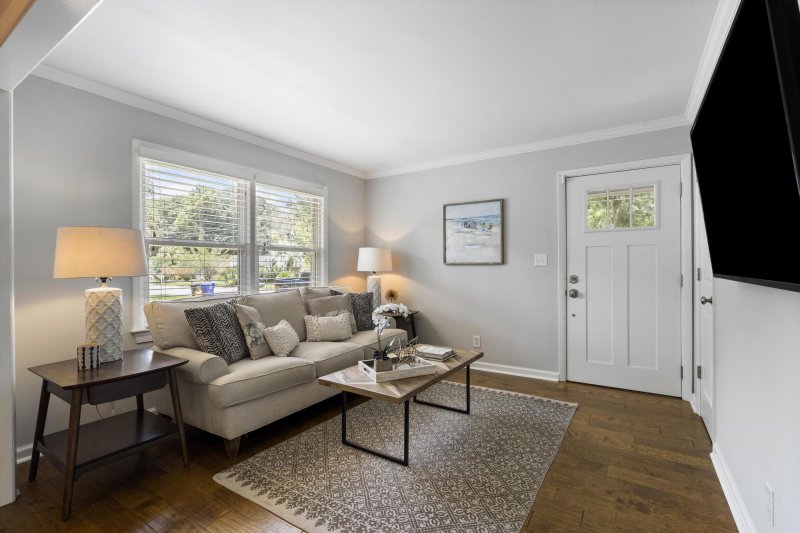
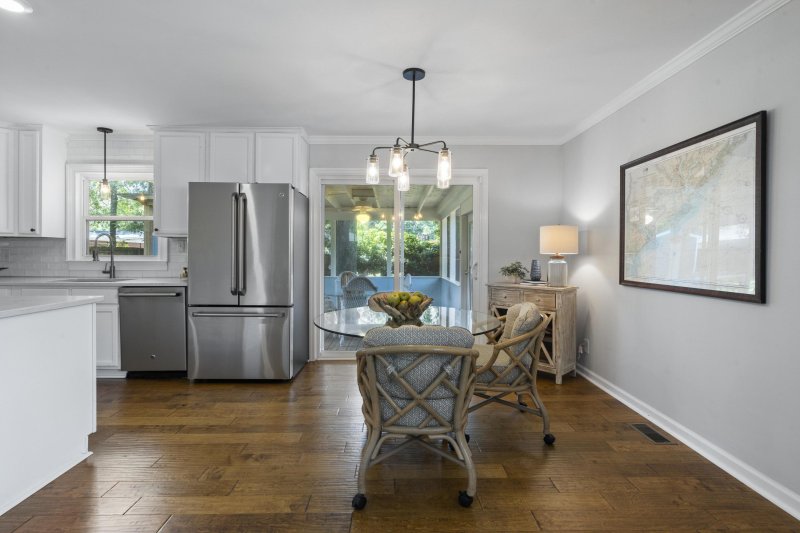
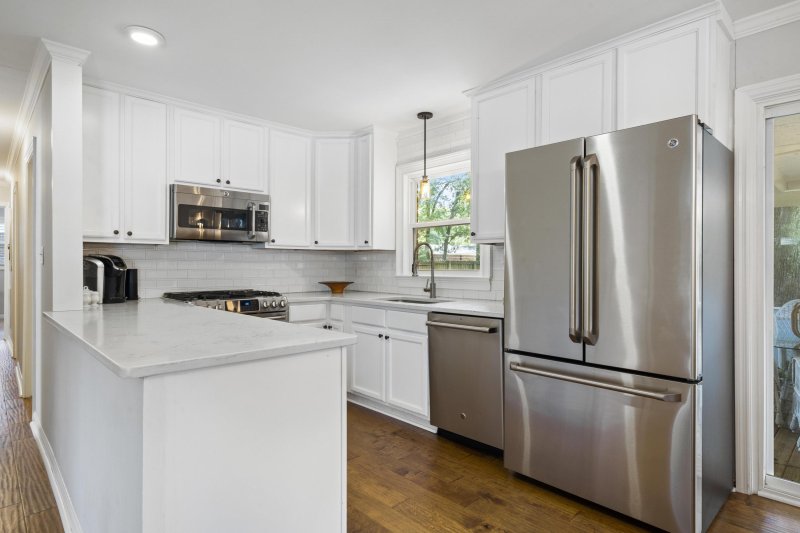
+11
More Photos
1153 N Shadow Drive in Hickory Shadows, Mount Pleasant, SC
SOLD1153 N Shadow Drive, Mount Pleasant, SC 29464
$375,000
$375,000
Sold: $385,000+3%
Sold: $385,000+3%
Sale Summary
103% of list price in 44 days
Sold above asking price • Sold quickly
Property Highlights
Bedrooms
3
Bathrooms
2
Property Details
This Property Has Been Sold
This property sold 5 years ago and is no longer available for purchase.
View active listings in Hickory Shadows →Beautifully updated home with open living space, modern kitchen, and huge screened in porch. Bright and sunny living space opens to dining area and kitchen all with hardwood floors. Kitchen includes quartz countertops, subway tile backsplash, stainless appliances and duel fuel range.
Time on Site
5 years ago
Property Type
Residential
Year Built
1970
Lot Size
8,712 SqFt
Price/Sq.Ft.
N/A
HOA Fees
Request Info from Buyer's AgentProperty Details
Bedrooms:
3
Bathrooms:
2
Total Building Area:
1,281 SqFt
Property Sub-Type:
SingleFamilyResidence
Stories:
1
School Information
Elementary:
James B Edwards
Middle:
Moultrie
High:
Lucy Beckham
School assignments may change. Contact the school district to confirm.
Additional Information
Region
0
C
1
H
2
S
Lot And Land
Lot Features
0 - .5 Acre
Lot Size Area
0.2
Lot Size Acres
0.2
Lot Size Units
Acres
Agent Contacts
List Agent Mls Id
2122
List Office Name
Carolina One Real Estate
Buyer Agent Mls Id
27084
Buyer Office Name
Century 21 Properties Plus
List Office Mls Id
1188
Buyer Office Mls Id
1812
List Agent Full Name
Dede Warren
Buyer Agent Full Name
John Eysen
Community & H O A
Community Features
Trash
Room Dimensions
Bathrooms Half
1
Room Master Bedroom Level
Lower
Property Details
Directions
South On Chuck Dawley, Make A Right On Shadow Drive, Right At Stop Sign Onto N Shadow Drive. Follow Around The Curve And House Will Be On The Left.
M L S Area Major
42 - Mt Pleasant S of IOP Connector
Tax Map Number
5351600072
County Or Parish
Charleston
Property Sub Type
Single Family Detached
Architectural Style
Ranch
Construction Materials
Brick
Exterior Features
Roof
Architectural
Fencing
Fence - Wooden Enclosed
Other Structures
Storage
Parking Features
Off Street
Exterior Features
Rain Gutters
Patio And Porch Features
Screened
Interior Features
Cooling
Central Air
Heating
Electric, Heat Pump
Flooring
Carpet, Ceramic Tile, Wood
Room Type
Laundry, Living/Dining Combo, Pantry
Laundry Features
Dryer Connection, Washer Hookup, Laundry Room
Interior Features
Ceiling - Smooth, Ceiling Fan(s), Living/Dining Combo, Pantry
Systems & Utilities
Sewer
Public Sewer
Utilities
Dominion Energy, Mt. P. W/S Comm
Water Source
Public
Financial Information
Listing Terms
Cash, Conventional, FHA, VA Loan
Additional Information
Stories
1
Garage Y N
false
Carport Y N
false
Cooling Y N
true
Feed Types
- IDX
Heating Y N
true
Listing Id
20022358
Mls Status
Closed
Listing Key
a068d417e3ab056013b25451b2874c7f
Coordinates
- -79.85497
- 32.806958
Fireplace Y N
false
Carport Spaces
0
Covered Spaces
0
Co List Agent Key
7861a2cfe2e67af7c0a6ee5c5adee3a2
Standard Status
Closed
Co List Office Key
c0433ad40b2ca90c1c2dc97cfc2c55ba
Source System Key
20200807200654154831000000
Co List Agent Mls Id
21403
Co List Office Name
Carolina One Real Estate
Building Area Units
Square Feet
Co List Office Mls Id
1188
Foundation Details
- Crawl Space
New Construction Y N
false
Property Attached Y N
false
Co List Agent Full Name
Lauren Newman
Originating System Name
CHS Regional MLS
Co List Agent Preferred Phone
843-810-0445
Showing & Documentation
Internet Address Display Y N
true
Internet Consumer Comment Y N
true
Internet Automated Valuation Display Y N
true
