This Property Has Been Sold
Sold on 3/8/2022 for $290,000
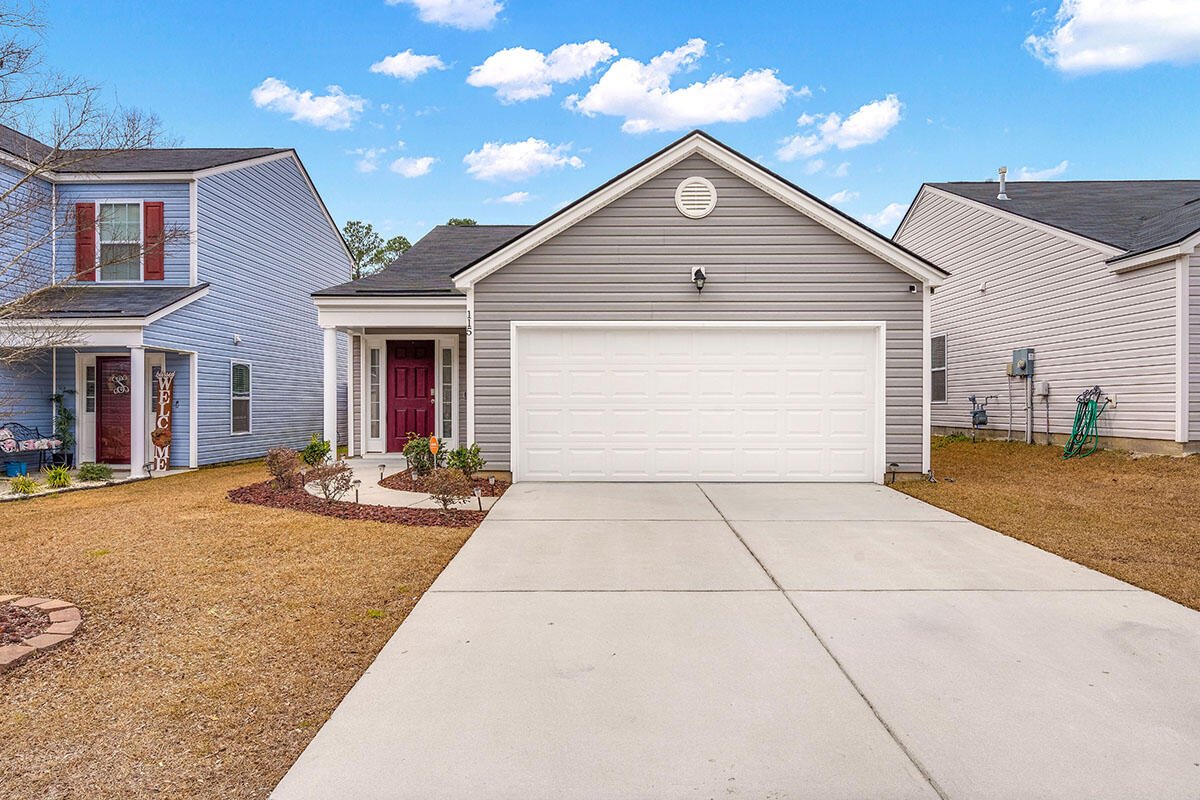
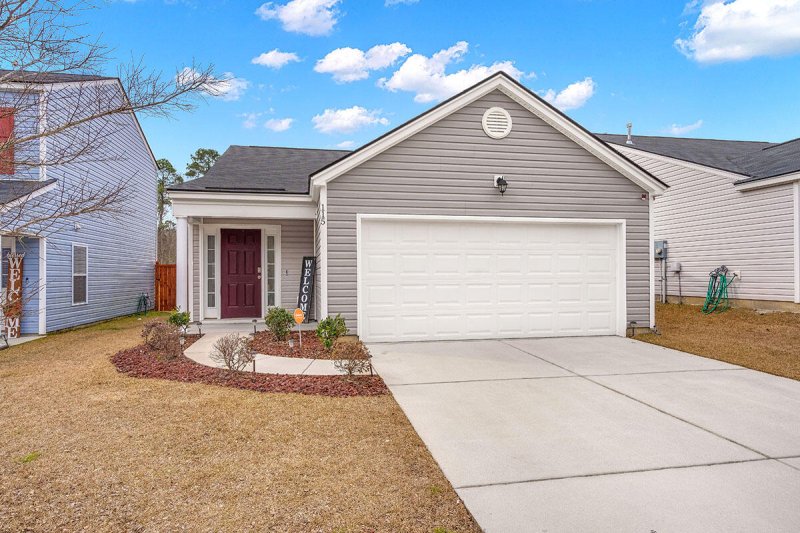
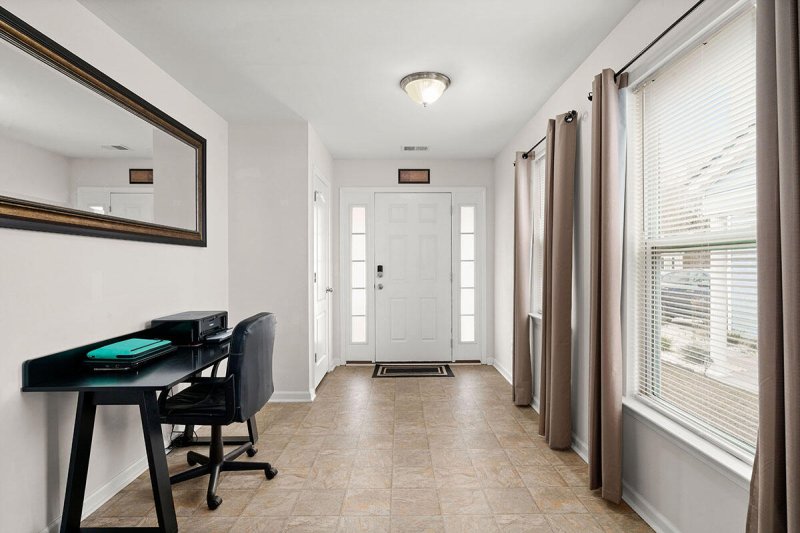
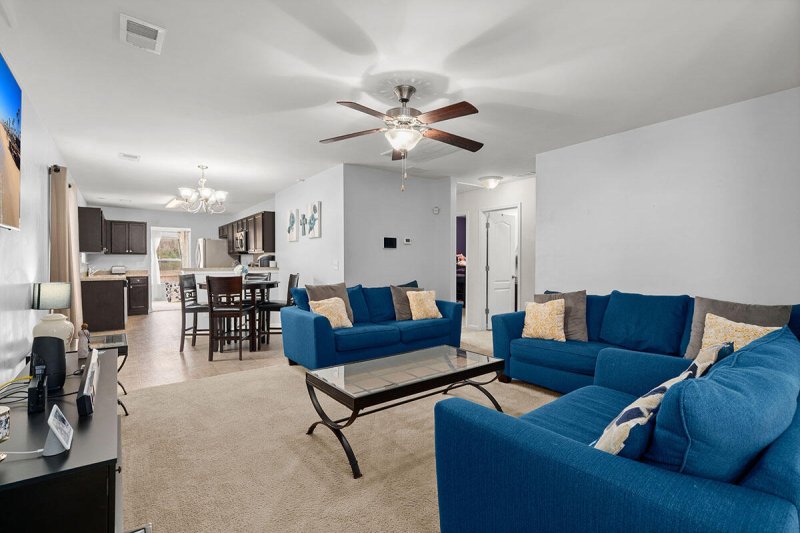
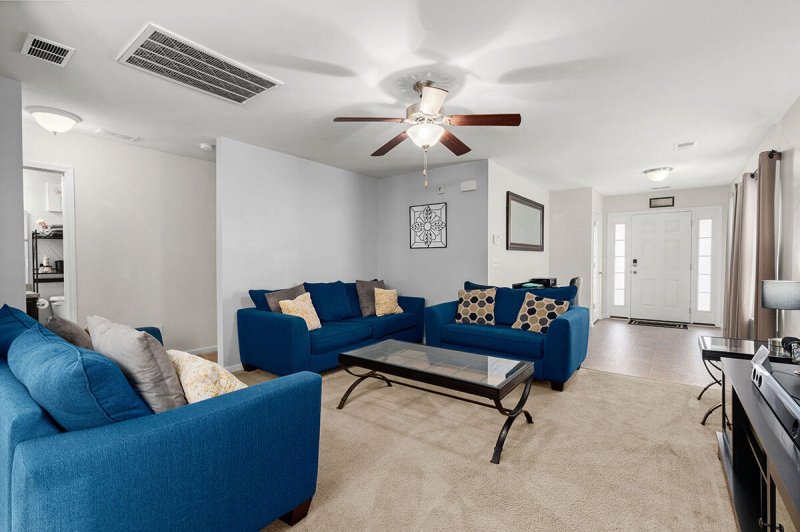
+22
More Photos
115 Keaton Brook Drive in Carrington Chase, Summerville, SC
SOLD115 Keaton Brook Drive, Summerville, SC 29485
$270,000
$270,000
Sold: $290,000+7%
Sold: $290,000+7%
Sale Summary
107% of list price in 33 days
Sold above asking price • Sold quickly
Property Highlights
Bedrooms
3
Bathrooms
2
Water Feature
Pond Site
Property Details
This Property Has Been Sold
This property sold 3 years ago and is no longer available for purchase.
View active listings in Carrington Chase →This adorable cottage is nestled on a quiet street within the Lakes of Summerville community. As you enter through the front door, you will find yourself in a sun soaked foyer. The open floor plan of this home is perfect for entertaining!
Time on Site
3 years ago
Property Type
Residential
Year Built
2016
Lot Size
4,356 SqFt
Price/Sq.Ft.
N/A
HOA Fees
Request Info from Buyer's AgentProperty Details
Bedrooms:
3
Bathrooms:
2
Total Building Area:
1,279 SqFt
Property Sub-Type:
SingleFamilyResidence
Garage:
Yes
Stories:
1
School Information
Elementary:
Ladson
Middle:
Deer Park
High:
Stall
School assignments may change. Contact the school district to confirm.
Additional Information
Region
0
C
1
H
2
S
Lot And Land
Lot Size Area
0.1
Lot Size Acres
0.1
Lot Size Units
Acres
Agent Contacts
List Agent Mls Id
26152
List Office Name
Jeff Cook Real Estate LPT Realty
Buyer Agent Mls Id
11176
Buyer Office Name
The Cassina Group
List Office Mls Id
9413
Buyer Office Mls Id
8244
List Agent Full Name
Bryan Wilson
Buyer Agent Full Name
Stephanie Wilson-hartzog
Property Details
Directions
Head Northeast On County Rd S-18-230/ladson Rd Toward Branton Avecontinue To Follow Ladson Rdturn Left Onto County Rd S-10-1120/jamison Rd/miles Jamison Rdcontinue To Follow Jamison Rd/miles Jamison Rdturn Right Onto Judith Drat The Traffic Circle, Take The 1st Exit Onto Savannah River Drturn Right Onto Keaton Brook Dr Home Will Be On The Left
M L S Area Major
32 - N.Charleston, Summerville, Ladson, Outside I-526
Tax Map Number
3760600040
County Or Parish
Charleston
Property Sub Type
Single Family Detached
Architectural Style
Ranch, Traditional
Construction Materials
Vinyl Siding
Exterior Features
Roof
Asphalt
Fencing
Privacy
Parking Features
2 Car Garage
Interior Features
Cooling
Central Air
Heating
Electric
Flooring
Carpet, Vinyl
Room Type
Eat-In-Kitchen, Family, Foyer
Interior Features
Ceiling Fan(s), Eat-in Kitchen, Family, Entrance Foyer
Systems & Utilities
Sewer
Public Sewer
Utilities
Dominion Energy, Summerville CPW
Water Source
Public
Financial Information
Listing Terms
Any, Cash, Conventional, FHA, VA Loan
Additional Information
Stories
1
Garage Y N
true
Carport Y N
false
Cooling Y N
true
Feed Types
- IDX
Heating Y N
true
Listing Id
22002655
Mls Status
Closed
Listing Key
9e43a66a6d6866638d566e9a1289f6cc
Coordinates
- -80.156297
- 32.997934
Fireplace Y N
false
Parking Total
2
Carport Spaces
0
Covered Spaces
2
Co List Agent Key
f7d795642f39c7117739ae5a35286ae6
Standard Status
Closed
Co List Office Key
55281162f350595651c626fe45eaf95b
Source System Key
20220202213459681007000000
Co List Agent Mls Id
11162
Co List Office Name
Jeff Cook Real Estate LPT Realty
Building Area Units
Square Feet
Co List Office Mls Id
9413
Foundation Details
- Slab
Lot Size Dimensions
40'x110'x40'x110'
New Construction Y N
false
Property Attached Y N
false
Co List Agent Full Name
Jeff Cook
Originating System Name
CHS Regional MLS
Co List Agent Preferred Phone
843-225-2002
Showing & Documentation
Internet Address Display Y N
true
Internet Consumer Comment Y N
true
Internet Automated Valuation Display Y N
true
