This Property Has Been Sold
Sold on 7/23/2020 for $396,000
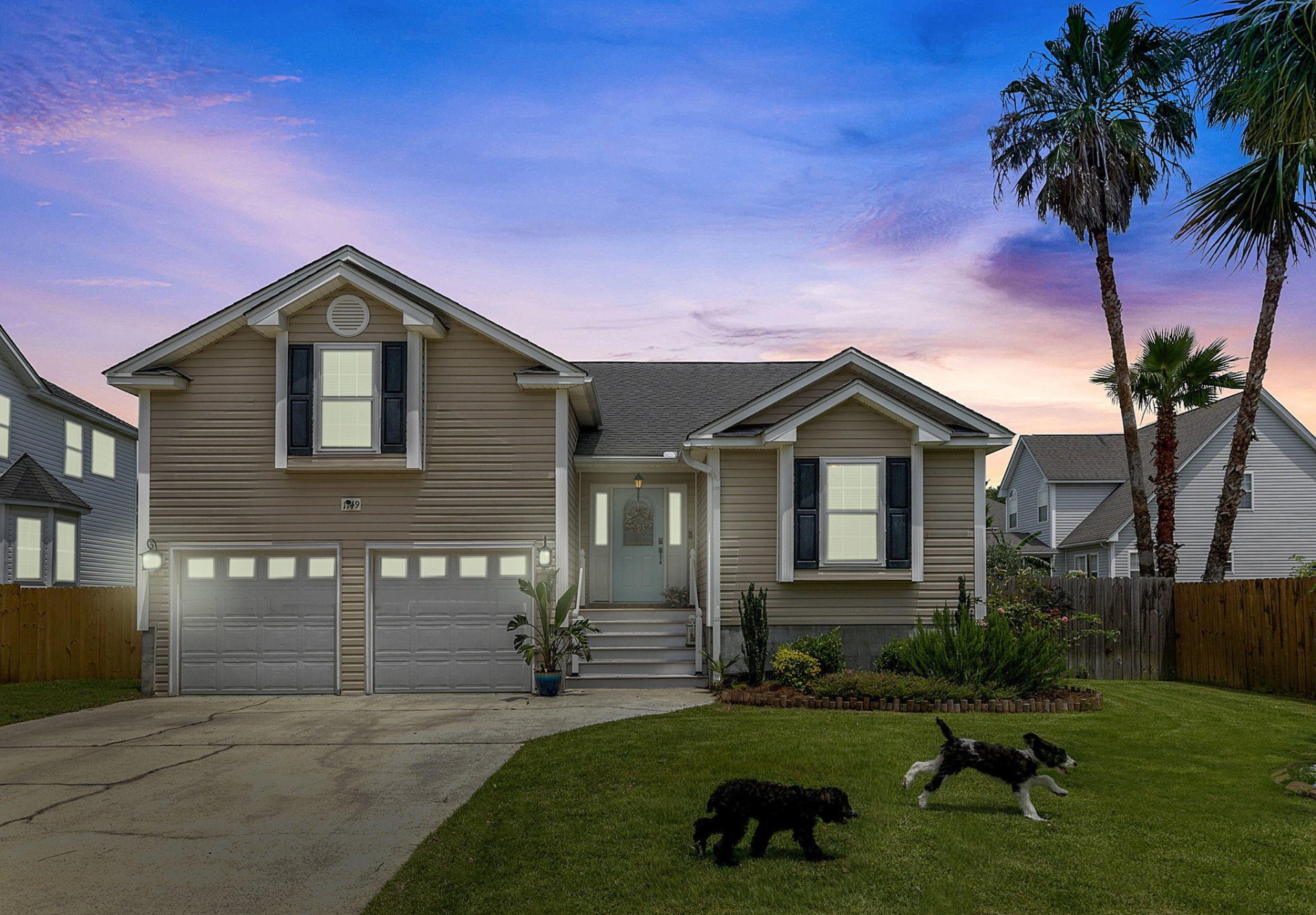
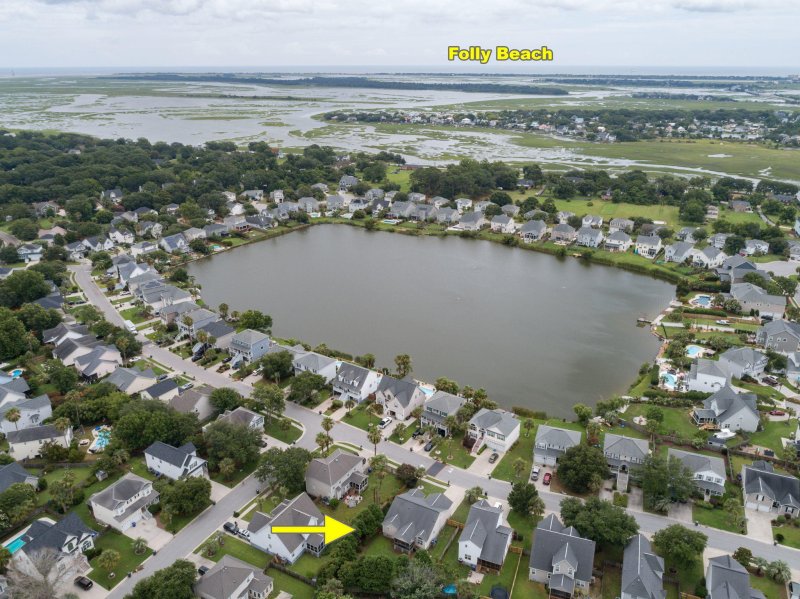
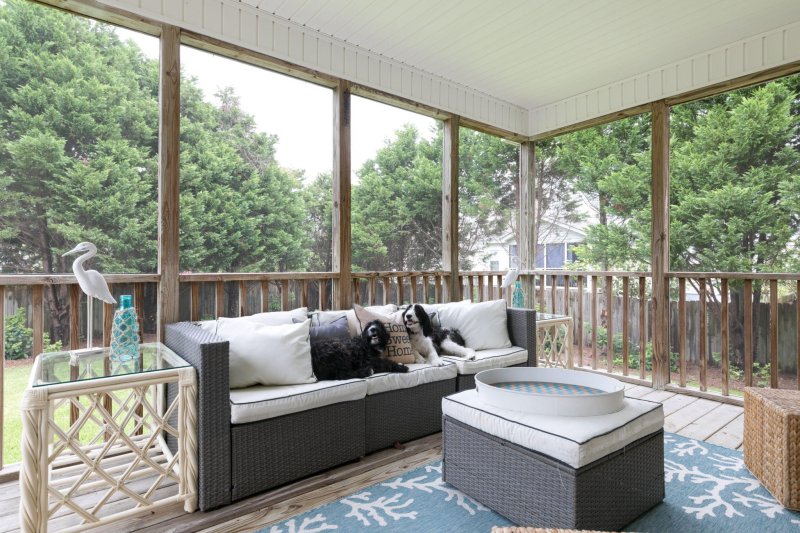
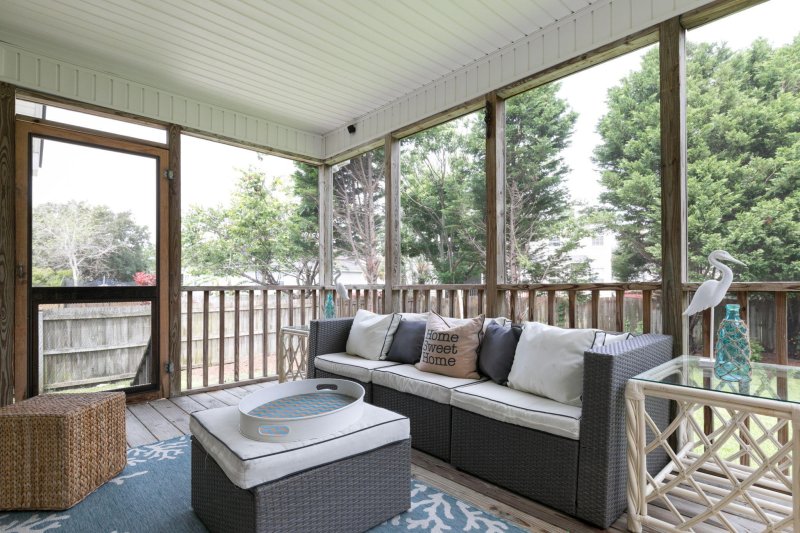
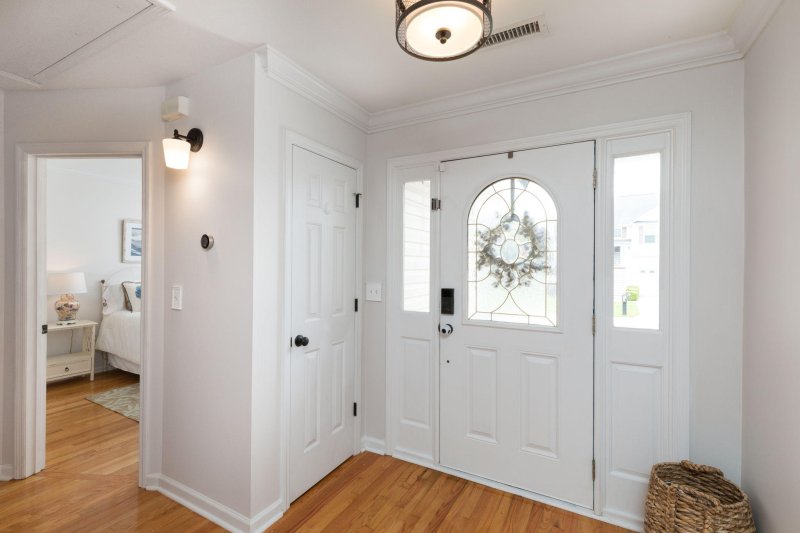
+38
More Photos
1149 Clearspring Drive in Ocean Neighbors, Charleston, SC
SOLD1149 Clearspring Drive, Charleston, SC 29412
$389,000
$389,000
Sold: $396,000+2%
Sold: $396,000+2%
Sale Summary
102% of list price in 26 days
Sold above asking price • Sold miraculously fast
Property Highlights
Bedrooms
4
Bathrooms
2
Property Details
This Property Has Been Sold
This property sold 5 years ago and is no longer available for purchase.
View active listings in Ocean Neighbors →Conveniently situated on highly sought James Island, Ocean Neighbors is an established community nestled just 3.5 miles off Folly Beach! Under 8 miles to historic downtown Charleston, the location is superb!
Time on Site
5 years ago
Property Type
Residential
Year Built
2002
Lot Size
9,147 SqFt
Price/Sq.Ft.
N/A
HOA Fees
Request Info from Buyer's AgentProperty Details
Bedrooms:
4
Bathrooms:
2
Total Building Area:
1,742 SqFt
Property Sub-Type:
SingleFamilyResidence
Garage:
Yes
Stories:
2
School Information
Elementary:
James Island
Middle:
Camp Road
High:
James Island Charter
School assignments may change. Contact the school district to confirm.
Additional Information
Region
0
C
1
H
2
S
Lot And Land
Lot Features
0 - .5 Acre, Interior Lot, Level
Lot Size Area
0.21
Lot Size Acres
0.21
Lot Size Units
Acres
Agent Contacts
List Agent Mls Id
25058
List Office Name
MacNair Group, LLC
Buyer Agent Mls Id
14005
Buyer Office Name
Daniel Island Real Estate Co Inc
List Office Mls Id
9157
Buyer Office Mls Id
7332
List Agent Full Name
Elizabeth Baker
Buyer Agent Full Name
Sandy Hall
Community & H O A
Community Features
Park, Trash, Walk/Jog Trails
Room Dimensions
Bathrooms Half
0
Room Master Bedroom Level
Lower
Property Details
Directions
Take Folly Road Toward Folly Beach, Left On Grimball Road Ext, Go Right On Old Military Road, Right On Ocean Neighbors Blvd., Left On Sandharbor Lane & Right On Clearspring Drive.
M L S Area Major
21 - James Island
Tax Map Number
4310000178
County Or Parish
Charleston
Property Sub Type
Single Family Detached
Architectural Style
Ranch, Traditional
Construction Materials
Vinyl Siding
Exterior Features
Roof
Architectural
Fencing
Fence - Wooden Enclosed
Parking Features
2 Car Garage
Exterior Features
Lawn Irrigation, Stoop
Patio And Porch Features
Patio, Screened, Porch
Interior Features
Cooling
Central Air
Heating
Forced Air
Flooring
Ceramic Tile, Wood
Room Type
Bonus, Eat-In-Kitchen, Foyer, Frog Attached, Great, Laundry, Living/Dining Combo, Pantry
Laundry Features
Dryer Connection, Washer Hookup, Laundry Room
Interior Features
Ceiling - Cathedral/Vaulted, Ceiling - Smooth, High Ceilings, Garden Tub/Shower, Walk-In Closet(s), Ceiling Fan(s), Bonus, Eat-in Kitchen, Entrance Foyer, Frog Attached, Great, Living/Dining Combo, Pantry
Systems & Utilities
Sewer
Public Sewer
Utilities
Dominion Energy, James IS PSD
Water Source
Public
Financial Information
Listing Terms
Cash, Conventional, FHA, VA Loan
Additional Information
Stories
2
Garage Y N
true
Carport Y N
false
Cooling Y N
true
Feed Types
- IDX
Heating Y N
true
Listing Id
20017545
Mls Status
Closed
City Region
None
Listing Key
a97e27c559295d86262b589f7b7b41f7
Coordinates
- -79.963617
- 32.697181
Fireplace Y N
true
Parking Total
2
Carport Spaces
0
Covered Spaces
2
Entry Location
Ground Level
Standard Status
Closed
Fireplaces Total
1
Source System Key
20200623173649178939000000
Building Area Units
Square Feet
Foundation Details
- Raised Slab
New Construction Y N
false
Property Attached Y N
false
Originating System Name
CHS Regional MLS
Showing & Documentation
Internet Address Display Y N
true
Internet Consumer Comment Y N
true
Internet Automated Valuation Display Y N
true
