This Property Has Been Sold
Sold on 10/19/2016 for $435,000
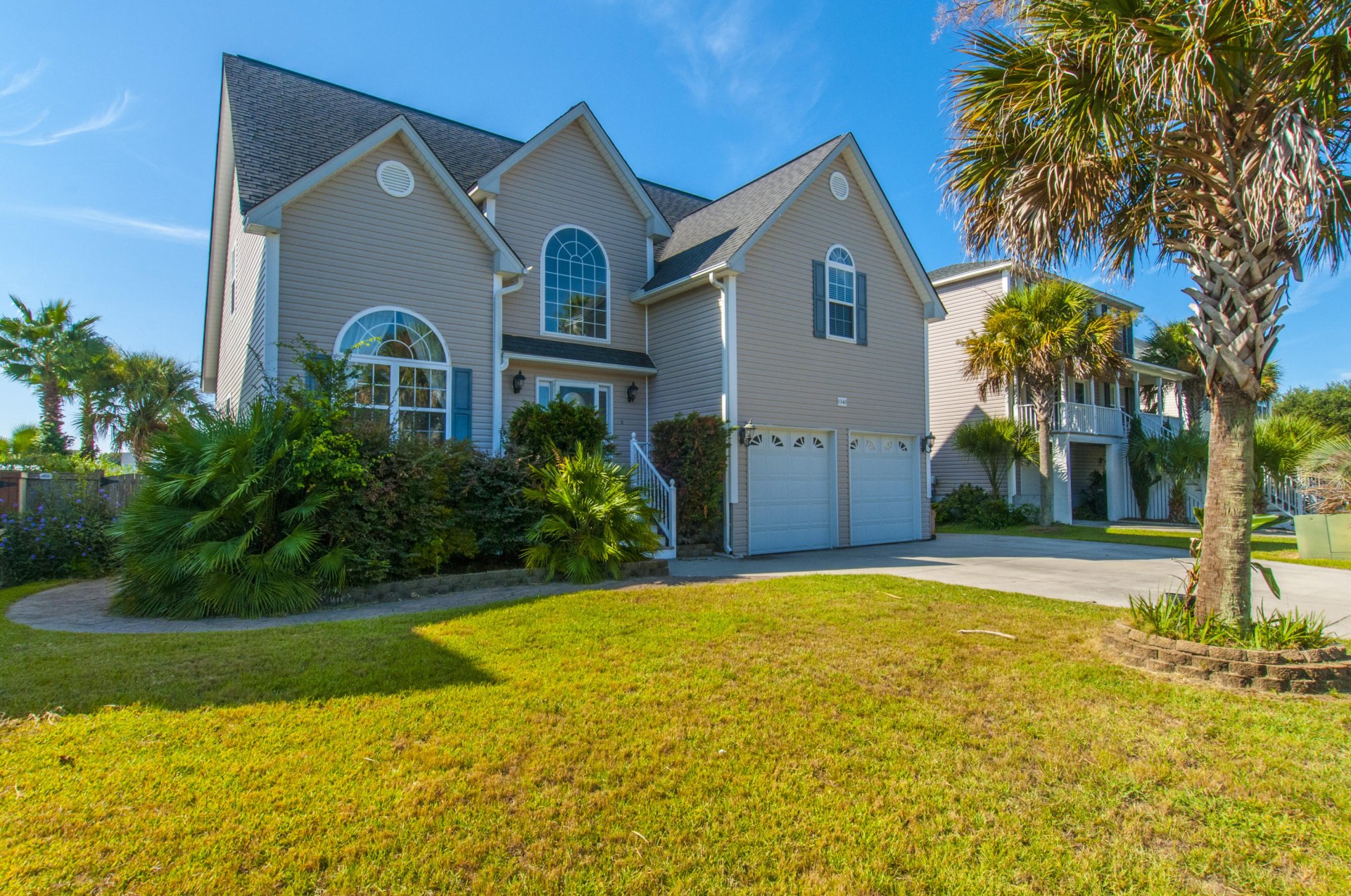
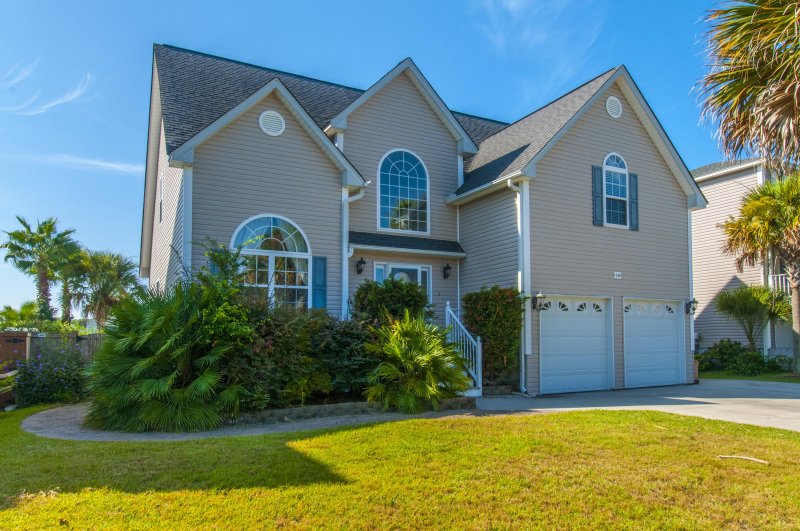
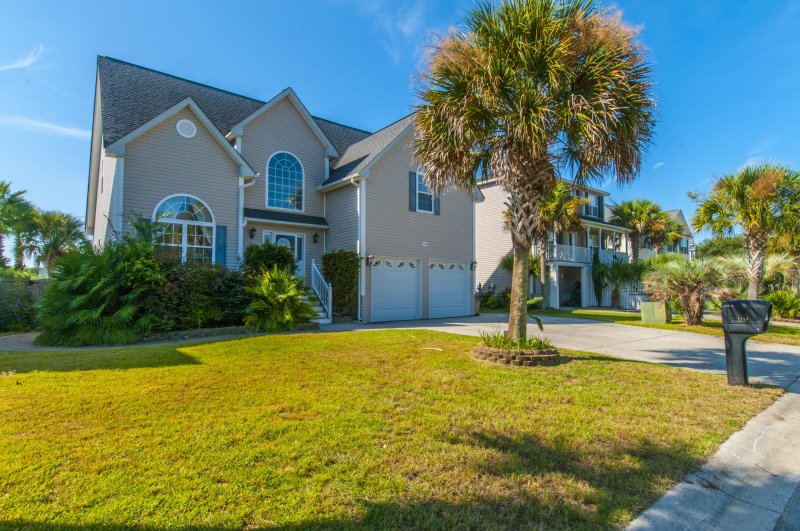
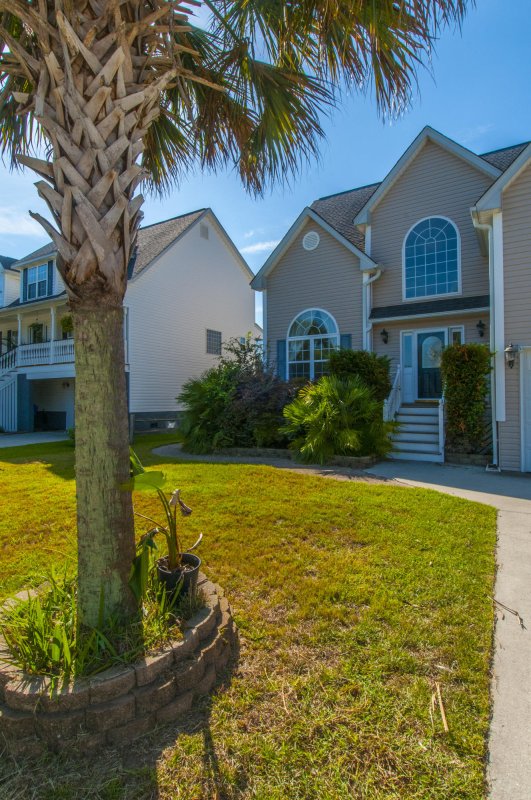
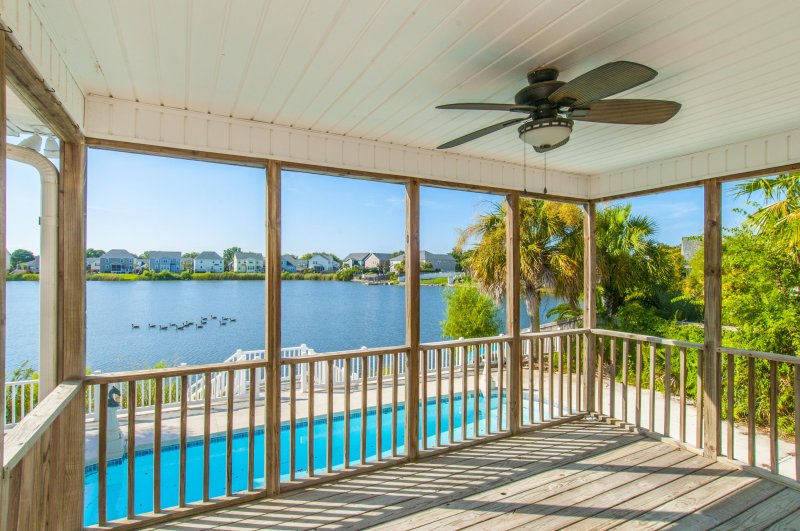
+44
More Photos
1140 Clearspring Drive in Ocean Neighbors, Charleston, SC
SOLD1140 Clearspring Drive, Charleston, SC 29412
$450,000
$450,000
Sold: $435,000-3%
Sold: $435,000-3%
Sale Summary
97% of list price in 57 days
Sold below asking price • Sold quickly
Property Highlights
Bedrooms
4
Bathrooms
2
Water Feature
Lake Front, Seawall
Property Details
This Property Has Been Sold
This property sold 9 years ago and is no longer available for purchase.
View active listings in Ocean Neighbors →Beautiful lakefront home located in the highly desirable Ocean Neighbors subdivision. Starting from the double story entryway this home greets you with tons of natural light from the palladium window. You will find arched entryways throughout the bottom level of the home that add warming touch.
Time on Site
9 years ago
Property Type
Residential
Year Built
2003
Lot Size
9,147 SqFt
Price/Sq.Ft.
N/A
HOA Fees
Request Info from Buyer's AgentProperty Details
Bedrooms:
4
Bathrooms:
2
Total Building Area:
2,464 SqFt
Property Sub-Type:
SingleFamilyResidence
Garage:
Yes
Pool:
Yes
Stories:
2
School Information
Elementary:
James Island
Middle:
James Island
High:
James Island Charter
School assignments may change. Contact the school district to confirm.
Additional Information
Region
0
C
1
H
2
S
Lot And Land
Lot Size Area
0.21
Lot Size Acres
0.21
Lot Size Units
Acres
Agent Contacts
List Agent Mls Id
24858
List Office Name
Carolina One Real Estate
Buyer Agent Mls Id
15866
Buyer Office Name
Colony & Craft LLC
List Office Mls Id
1190
Buyer Office Mls Id
9213
List Agent Full Name
Sydney Baker
Buyer Agent Full Name
Bradley Thompson
Room Dimensions
Bathrooms Half
2
Room Master Bedroom Level
Lower
Property Details
Directions
Old Military Rd To Ocean Neighbors Blvd, Take First Left Onto Sand Harbor Lane, Then Right On Clearspring.house Is On The Left.
M L S Area Major
21 - James Island
Tax Map Number
4310000199
County Or Parish
Charleston
Property Sub Type
Single Family Detached
Architectural Style
Traditional
Construction Materials
Vinyl Siding
Exterior Features
Roof
Asphalt
Fencing
Vinyl
Parking Features
2 Car Garage, Garage Door Opener
Exterior Features
Dock - Existing, Rain Gutters
Patio And Porch Features
Deck, Covered
Interior Features
Cooling
Central Air
Heating
Electric, Forced Air
Flooring
Carpet, Ceramic Tile, Wood
Room Type
Bonus, Eat-In-Kitchen, Family, Foyer, Frog Attached, Laundry, Office, Pantry, Separate Dining
Door Features
Some Storm Door(s), Some Thermal Door(s), Storm Door(s)
Window Features
Some Storm Wnd/Doors, Some Thermal Wnd/Doors, Thermal Windows/Doors, Window Treatments - Some
Laundry Features
Dryer Connection, Washer Hookup, Laundry Room
Interior Features
Ceiling - Cathedral/Vaulted, Ceiling - Smooth, Tray Ceiling(s), Garden Tub/Shower, Walk-In Closet(s), Ceiling Fan(s), Bonus, Eat-in Kitchen, Family, Entrance Foyer, Frog Attached, Office, Pantry, Separate Dining
Systems & Utilities
Sewer
Public Sewer
Utilities
Charleston Water Service, SCE & G
Water Source
Public
Financial Information
Listing Terms
Cash, Conventional, FHA, VA Loan
Additional Information
Stories
2
Garage Y N
true
Carport Y N
false
Cooling Y N
true
Feed Types
- IDX
Heating Y N
true
Listing Id
16022615
Mls Status
Closed
Listing Key
ed50e35fe7d3c2870d76687eeab08d8f
Coordinates
- -79.963031
- 32.696831
Fireplace Y N
true
Parking Total
2
Waterfront Y N
true
Carport Spaces
0
Covered Spaces
2
Entry Location
Ground Level
Pool Private Y N
true
Standard Status
Closed
Source System Key
20160823173306559513000000
Building Area Units
Square Feet
Foundation Details
- Crawl Space
New Construction Y N
false
Property Attached Y N
false
Originating System Name
CHS Regional MLS
Special Listing Conditions
Flood Insurance
Showing & Documentation
Internet Address Display Y N
true
Internet Consumer Comment Y N
true
Internet Automated Valuation Display Y N
true
