This Property Has Been Sold
Sold on 7/29/2022 for $315,000
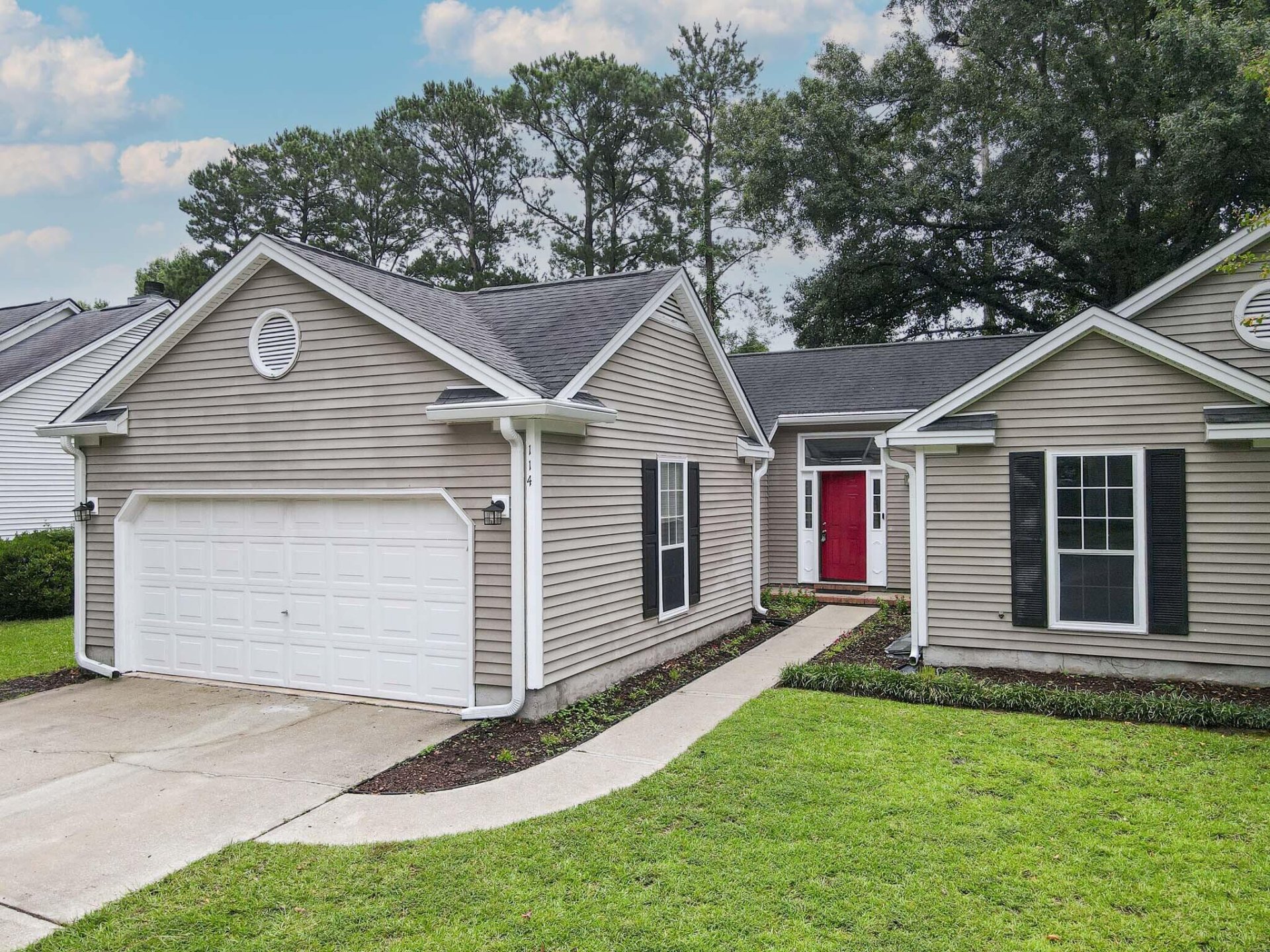
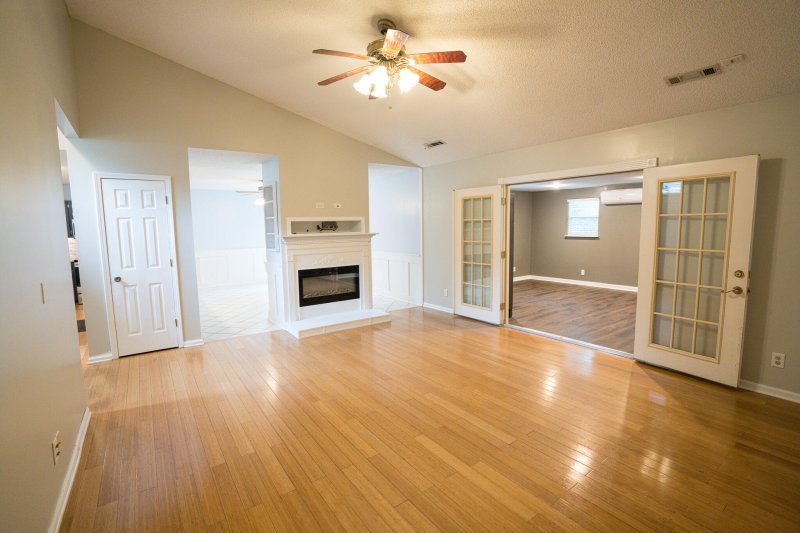
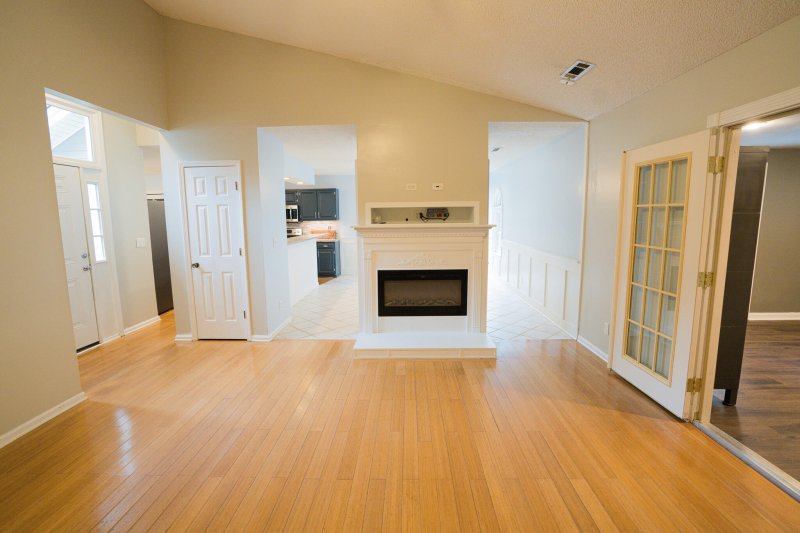
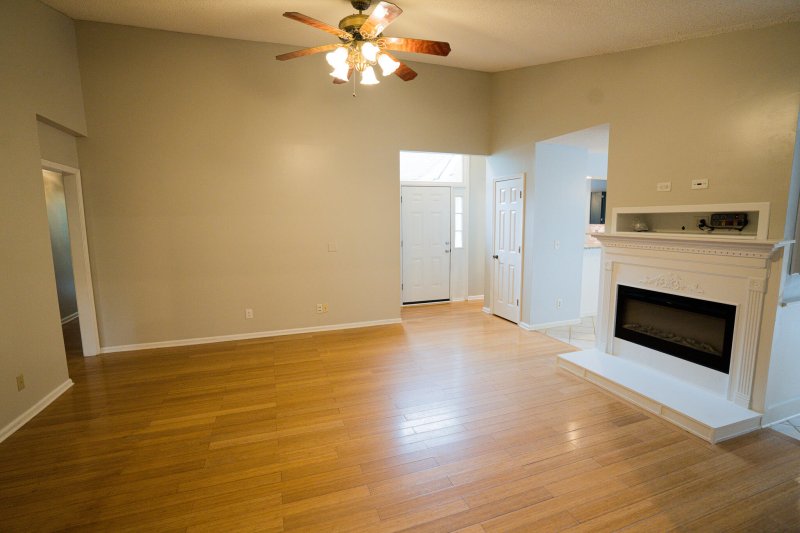
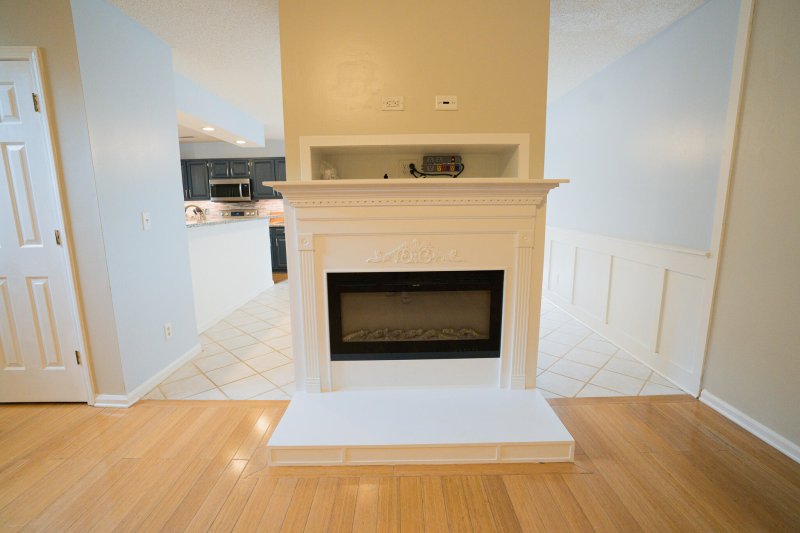
+27
More Photos
114 St Awdry Street in Summerville Place, Summerville, SC
SOLD114 St Awdry Street, Summerville, SC 29485
$315,000
$315,000
Sold: $315,000
Sold: $315,000
Sale Summary
100% of list price in 17 days
Sold at asking price • Sold miraculously fast
Property Highlights
Bedrooms
3
Bathrooms
2
Property Details
This Property Has Been Sold
This property sold 3 years ago and is no longer available for purchase.
View active listings in Summerville Place →3 bedroom 2 bath ranch home with a fenced backyard on a very quiet street in Summerville Place Neighborhood! Located just minutes from downtown Summerville and I-26. Walking through the front door you will immediately notice the spacious living room with a new electric fireplace and solid hardwood flooring.
Time on Site
3 years ago
Property Type
Residential
Year Built
1989
Lot Size
8,276 SqFt
Price/Sq.Ft.
N/A
HOA Fees
Request Info from Buyer's AgentProperty Details
Bedrooms:
3
Bathrooms:
2
Total Building Area:
1,766 SqFt
Property Sub-Type:
SingleFamilyResidence
Garage:
Yes
Stories:
1
School Information
Elementary:
Dr. Eugene Sires Elementary
Middle:
Alston
High:
Ashley Ridge
School assignments may change. Contact the school district to confirm.
Additional Information
Region
0
C
1
H
2
S
Lot And Land
Lot Features
0 - .5 Acre
Lot Size Area
0.19
Lot Size Acres
0.19
Lot Size Units
Acres
Agent Contacts
List Agent Mls Id
25056
List Office Name
The Boulevard Company
Buyer Agent Mls Id
22139
Buyer Office Name
AgentOwned Realty
List Office Mls Id
9040
Buyer Office Mls Id
7404
List Agent Full Name
Will Driggers
Buyer Agent Full Name
Tony Strain
Community & H O A
Community Features
Park, Trash
Room Dimensions
Bathrooms Half
0
Property Details
Directions
Turn From Miles-jamison, St Awdry If The First Road On The Right. Home Is Just Down Past The Curve On The Right.
M L S Area Major
62 - Summerville/Ladson/Ravenel to Hwy 165
Tax Map Number
1540301018
County Or Parish
Dorchester
Property Sub Type
Single Family Detached
Architectural Style
Ranch
Construction Materials
Vinyl Siding
Exterior Features
Roof
Fiberglass
Fencing
Privacy, Fence - Wooden Enclosed
Parking Features
2 Car Garage, Garage Door Opener
Exterior Features
Rain Gutters
Interior Features
Cooling
Central Air
Heating
Electric
Flooring
Carpet, Ceramic Tile, Luxury Vinyl, Wood
Room Type
Eat-In-Kitchen, Family, Foyer, Office, Pantry
Laundry Features
Electric Dryer Hookup, Washer Hookup
Interior Features
Ceiling - Blown, Ceiling Fan(s), Eat-in Kitchen, Family, Entrance Foyer, Office, Pantry
Systems & Utilities
Sewer
Public Sewer
Utilities
Dominion Energy, Summerville CPW
Water Source
Public
Financial Information
Listing Terms
Any, Cash, Conventional, FHA, VA Loan
Additional Information
Stories
1
Garage Y N
true
Carport Y N
false
Cooling Y N
true
Feed Types
- IDX
Heating Y N
true
Listing Id
22018672
Mls Status
Closed
Listing Key
2c7f23b72869327ccd628684f54abf2b
Coordinates
- -80.137507
- 32.984167
Fireplace Y N
true
Parking Total
2
Carport Spaces
0
Covered Spaces
2
Entry Location
Ground Level
Co List Agent Key
8040f6269a3d78f971f8d3738bd88e1e
Standard Status
Closed
Co List Office Key
dd9d7183ad7e80035584054a814fa763
Fireplaces Total
1
Source System Key
20220712141358144866000000
Co List Agent Mls Id
18581
Co List Office Name
The Boulevard Company
Building Area Units
Square Feet
Co List Office Mls Id
9040
Foundation Details
- Slab
New Construction Y N
false
Property Attached Y N
false
Co List Agent Full Name
Jonathan Hoff
Showing & Documentation
Internet Address Display Y N
true
Internet Consumer Comment Y N
true
Internet Automated Valuation Display Y N
true
