This Property Has Been Sold
Sold on 10/1/2019 for $167,000
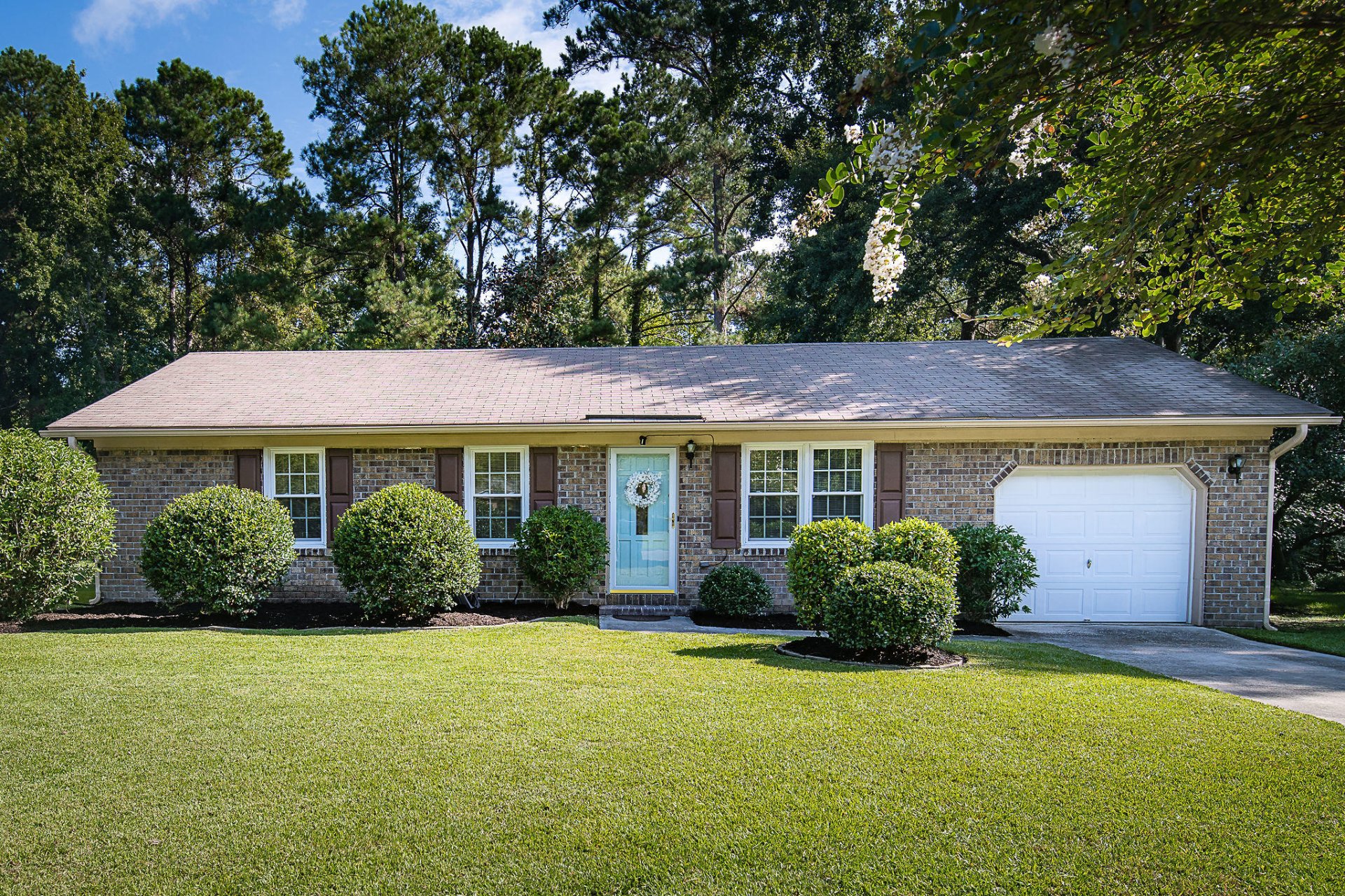
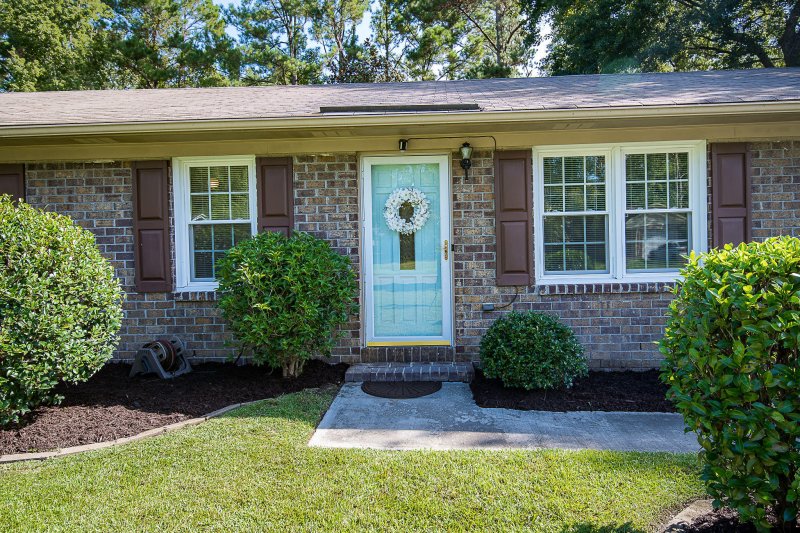
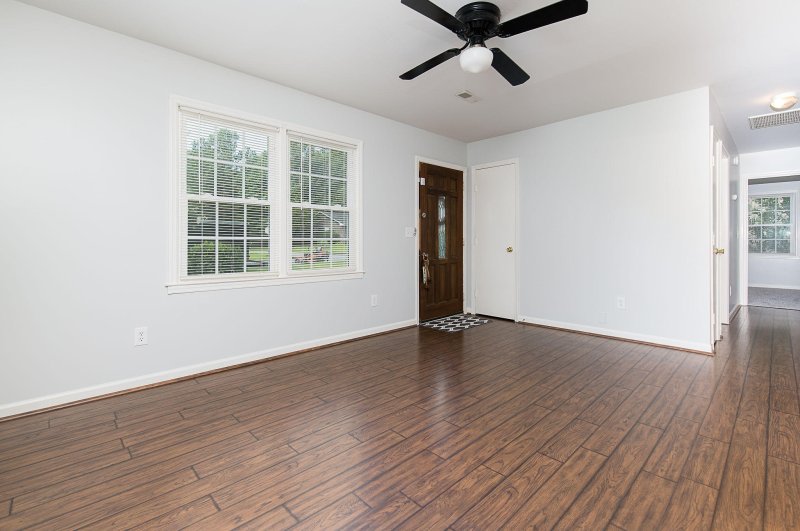
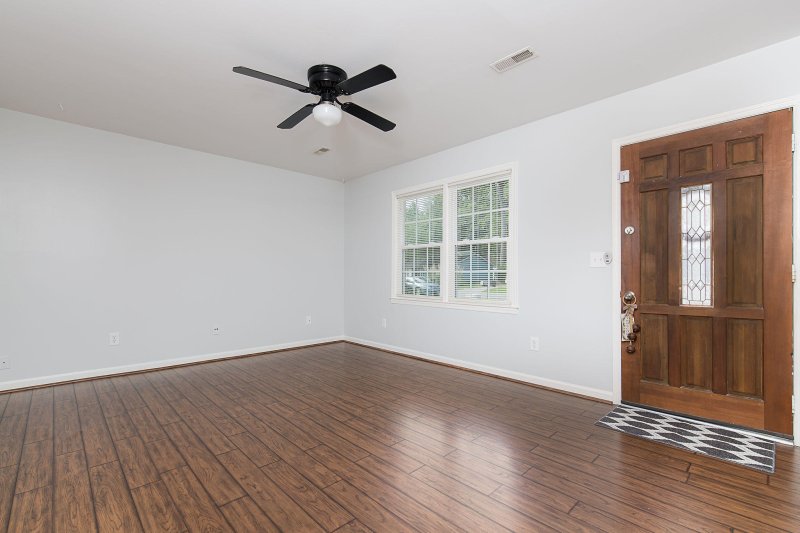
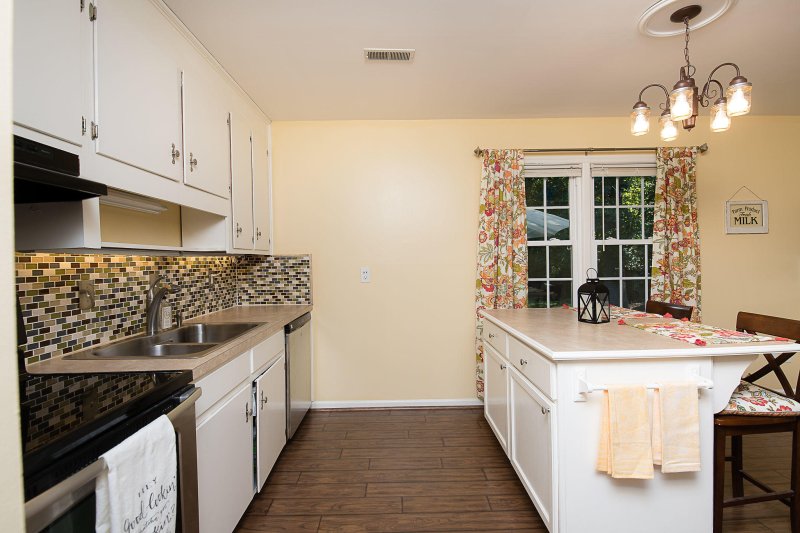
+12
More Photos
114 Lisa Drive in Greenhurst, Summerville, SC
SOLD114 Lisa Drive, Summerville, SC 29485
$169,900
$169,900
Sold: $167,000-2%
Sold: $167,000-2%
Sale Summary
98% of list price in 39 days
Sold below asking price • Sold quickly
Property Highlights
Bedrooms
3
Bathrooms
1
Property Details
This Property Has Been Sold
This property sold 6 years ago and is no longer available for purchase.
View active listings in Greenhurst →Welcome to 114 Lisa Drive! We can't wait for you to see what this home has in store for you. This is your opportunity to buy an adorable, non cookie cutter, turn key, 1979 brick ranch!
Time on Site
6 years ago
Property Type
Residential
Year Built
1979
Lot Size
11,325 SqFt
Price/Sq.Ft.
N/A
HOA Fees
Request Info from Buyer's AgentProperty Details
Bedrooms:
3
Bathrooms:
1
Total Building Area:
1,002 SqFt
Property Sub-Type:
SingleFamilyResidence
Garage:
Yes
Stories:
1
School Information
Elementary:
Spann
Middle:
Alston
High:
Ashley Ridge
School assignments may change. Contact the school district to confirm.
Additional Information
Region
0
C
1
H
2
S
Lot And Land
Lot Size Area
0.26
Lot Size Acres
0.26
Lot Size Units
Acres
Agent Contacts
List Agent Mls Id
25282
List Office Name
Carolina One Real Estate
Buyer Agent Mls Id
27446
Buyer Office Name
ERA Wilder Realty, Inc
List Office Mls Id
1043
Buyer Office Mls Id
9043
List Agent Full Name
Crystal Gonzalez
Buyer Agent Full Name
Edward Scott
Room Dimensions
Bathrooms Half
1
Room Master Bedroom Level
Lower
Property Details
Directions
Take Dorchester Road Towards Summerville, Turn Right On Miles, Take Another Right On Braly And A Left On Lisa. Home Is On The Left Hand Side.
M L S Area Major
62 - Summerville/Ladson/Ravenel to Hwy 165
Tax Map Number
1451605050
County Or Parish
Dorchester
Property Sub Type
Single Family Detached
Architectural Style
Ranch
Construction Materials
Brick Veneer
Exterior Features
Roof
Asphalt
Fencing
Privacy
Parking Features
1 Car Garage
Interior Features
Cooling
Central Air
Flooring
Carpet, Laminate
Room Type
Eat-In-Kitchen, Family
Interior Features
Ceiling - Smooth, Eat-in Kitchen, Family
Systems & Utilities
Sewer
Public Sewer
Water Source
Public
Financial Information
Listing Terms
Cash, Conventional, FHA, VA Loan
Additional Information
Stories
1
Garage Y N
true
Carport Y N
false
Cooling Y N
true
Feed Types
- IDX
Heating Y N
false
Listing Id
19024561
Mls Status
Closed
Listing Key
6dff2d5a2048525e7fd1f040ae9247ce
Coordinates
- -80.16809
- 32.988444
Fireplace Y N
false
Parking Total
1
Carport Spaces
0
Covered Spaces
1
Entry Location
Ground Level
Standard Status
Closed
Source System Key
20190818161815566277000000
Building Area Units
Square Feet
New Construction Y N
false
Property Attached Y N
false
Originating System Name
CHS Regional MLS
Showing & Documentation
Internet Address Display Y N
true
Internet Consumer Comment Y N
true
Internet Automated Valuation Display Y N
true
