This Property Has Been Sold
Sold on 2/26/2021 for $360,000
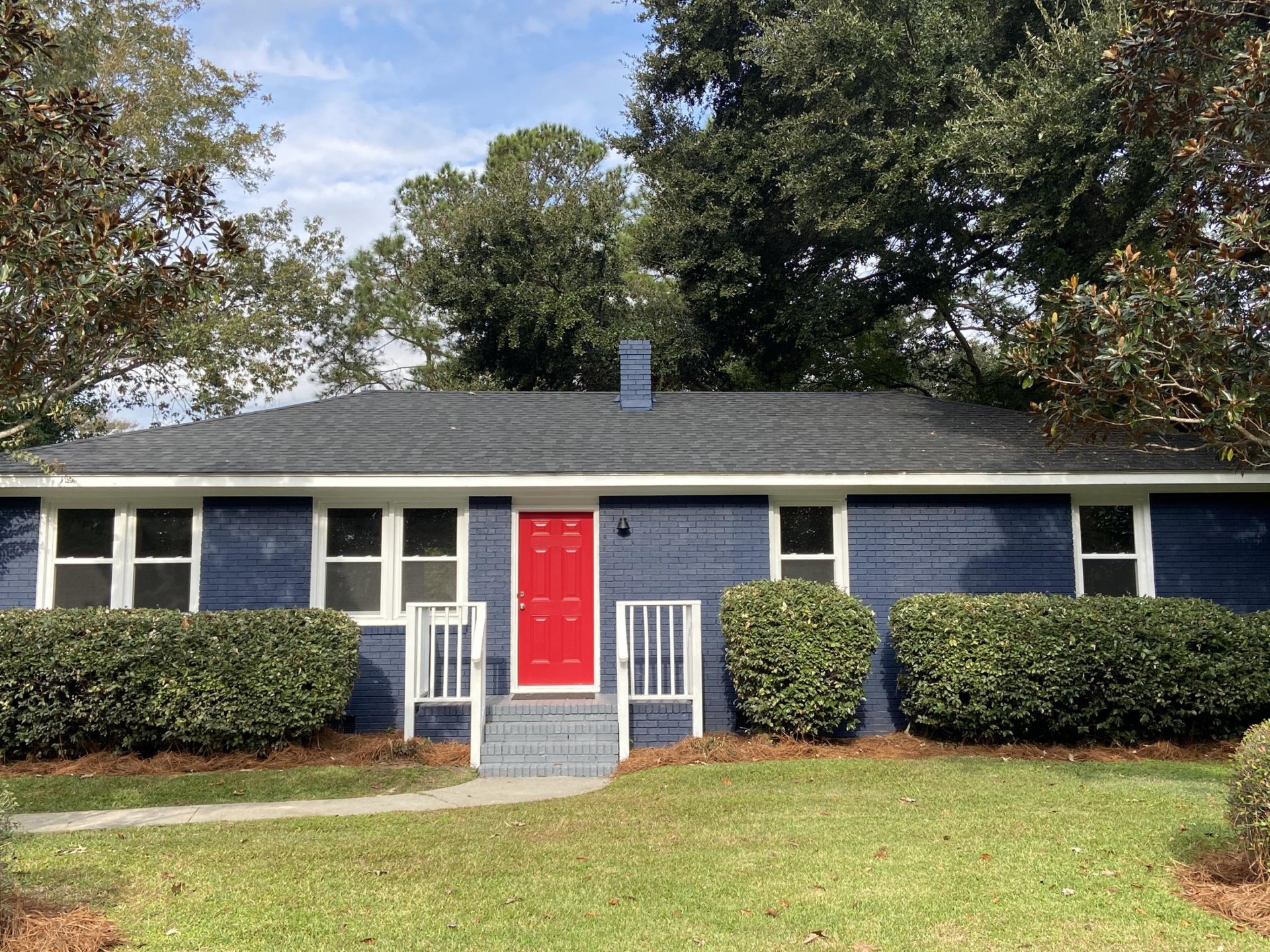
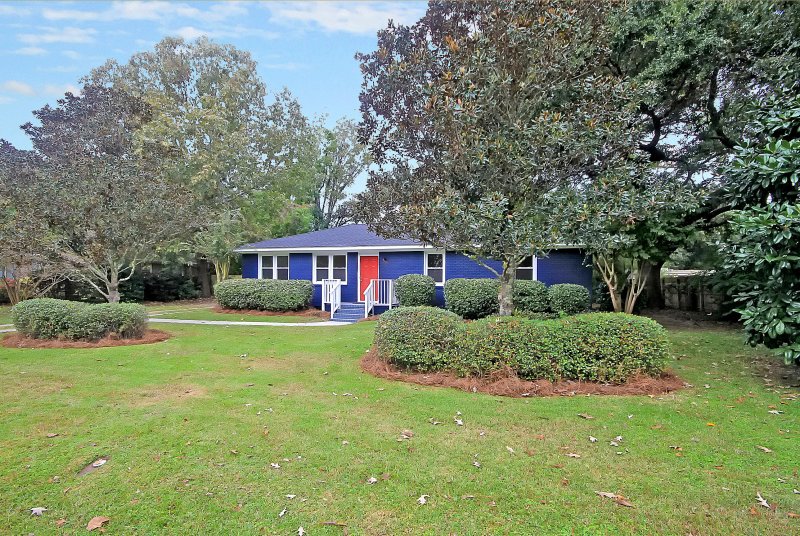
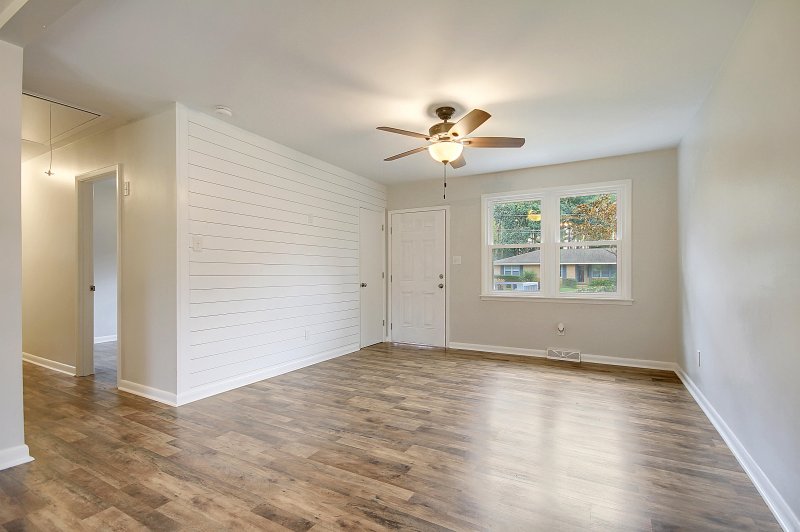
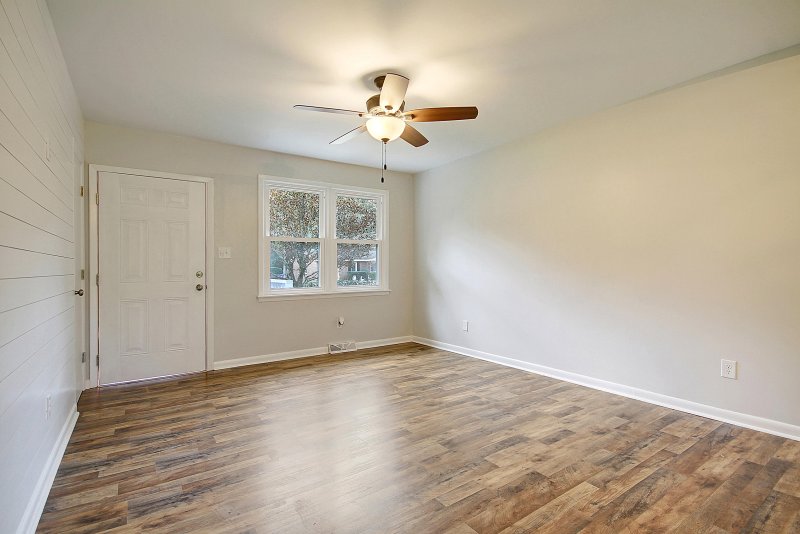
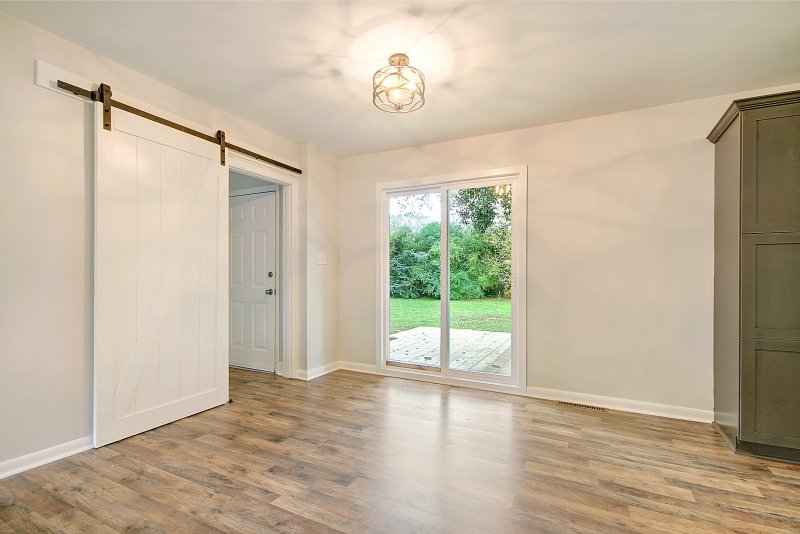
+17
More Photos
1128 Quail Drive in Lawton Bluff, Charleston, SC
SOLD1128 Quail Drive, Charleston, SC 29412
$374,490
$374,490
Sold: $360,000-4%
Sold: $360,000-4%
Sale Summary
96% of list price in 91 days
Sold below asking price • Sold slightly slower than average
Property Highlights
Bedrooms
4
Bathrooms
2
Property Details
This Property Has Been Sold
This property sold 4 years ago and is no longer available for purchase.
View active listings in Lawton Bluff →Motivated Seller - BRING ALL OFFERS!Check out this beautiful, fully updated, ranch home in Lawton Bluff Subdivision with NO HOA! A quiet, family friendly neighborhood located only minutes from area beaches and Downtown Charleston.
Time on Site
4 years ago
Property Type
Residential
Year Built
1963
Lot Size
15,245 SqFt
Price/Sq.Ft.
N/A
HOA Fees
Request Info from Buyer's AgentProperty Details
Bedrooms:
4
Bathrooms:
2
Total Building Area:
1,400 SqFt
Property Sub-Type:
SingleFamilyResidence
Stories:
1
School Information
Elementary:
Harbor View
Middle:
Camp Road
High:
James Island Charter
School assignments may change. Contact the school district to confirm.
Additional Information
Region
0
C
1
H
2
S
Lot And Land
Lot Features
0 - .5 Acre, Interior Lot
Lot Size Area
0.35
Lot Size Acres
0.35
Lot Size Units
Acres
Agent Contacts
List Agent Mls Id
28104
List Office Name
The Boulevard Company
Buyer Agent Mls Id
23096
Buyer Office Name
Southern Real Estate, LLC
List Office Mls Id
9040
Buyer Office Mls Id
9202
List Agent Full Name
Cortney Franklin
Buyer Agent Full Name
Rachel Davis
Property Details
Directions
From Folly Road, Turn Left Onto Harbor View Road. Turn Right Onto Quail Drive. After 2 Stop Signs, Home Will Be On Right.
M L S Area Major
21 - James Island
Tax Map Number
4261000126
County Or Parish
Charleston
Property Sub Type
Single Family Detached
Architectural Style
Ranch
Construction Materials
Brick Veneer
Exterior Features
Roof
Asphalt
Fencing
Fence - Metal Enclosed, Fence - Wooden Enclosed
Parking Features
Off Street, Other
Exterior Features
Stoop
Patio And Porch Features
Deck, Porch
Interior Features
Cooling
Central Air
Heating
Natural Gas
Flooring
Ceramic Tile, Laminate
Room Type
Eat-In-Kitchen, Living/Dining Combo
Laundry Features
Dryer Connection
Interior Features
Ceiling Fan(s), Eat-in Kitchen, Living/Dining Combo
Systems & Utilities
Sewer
Public Sewer
Utilities
Charleston Water Service, Dominion Energy
Water Source
Public
Financial Information
Listing Terms
Any, Cash, Conventional
Additional Information
Stories
1
Garage Y N
false
Carport Y N
false
Cooling Y N
true
Feed Types
- IDX
Heating Y N
true
Listing Id
20031832
Mls Status
Closed
Listing Key
70657227d9e5fd3930266c814249a311
Coordinates
- -79.941315
- 32.738552
Fireplace Y N
false
Carport Spaces
0
Covered Spaces
0
Entry Location
Ground Level
Standard Status
Closed
Source System Key
20201123205716775712000000
Building Area Units
Square Feet
Foundation Details
- Crawl Space
New Construction Y N
false
Property Attached Y N
false
Originating System Name
CHS Regional MLS
Special Listing Conditions
Flood Insurance
Showing & Documentation
Internet Address Display Y N
true
Internet Consumer Comment Y N
true
Internet Automated Valuation Display Y N
true
