This Property Has Been Sold
Sold on 10/24/2025 for $425,000
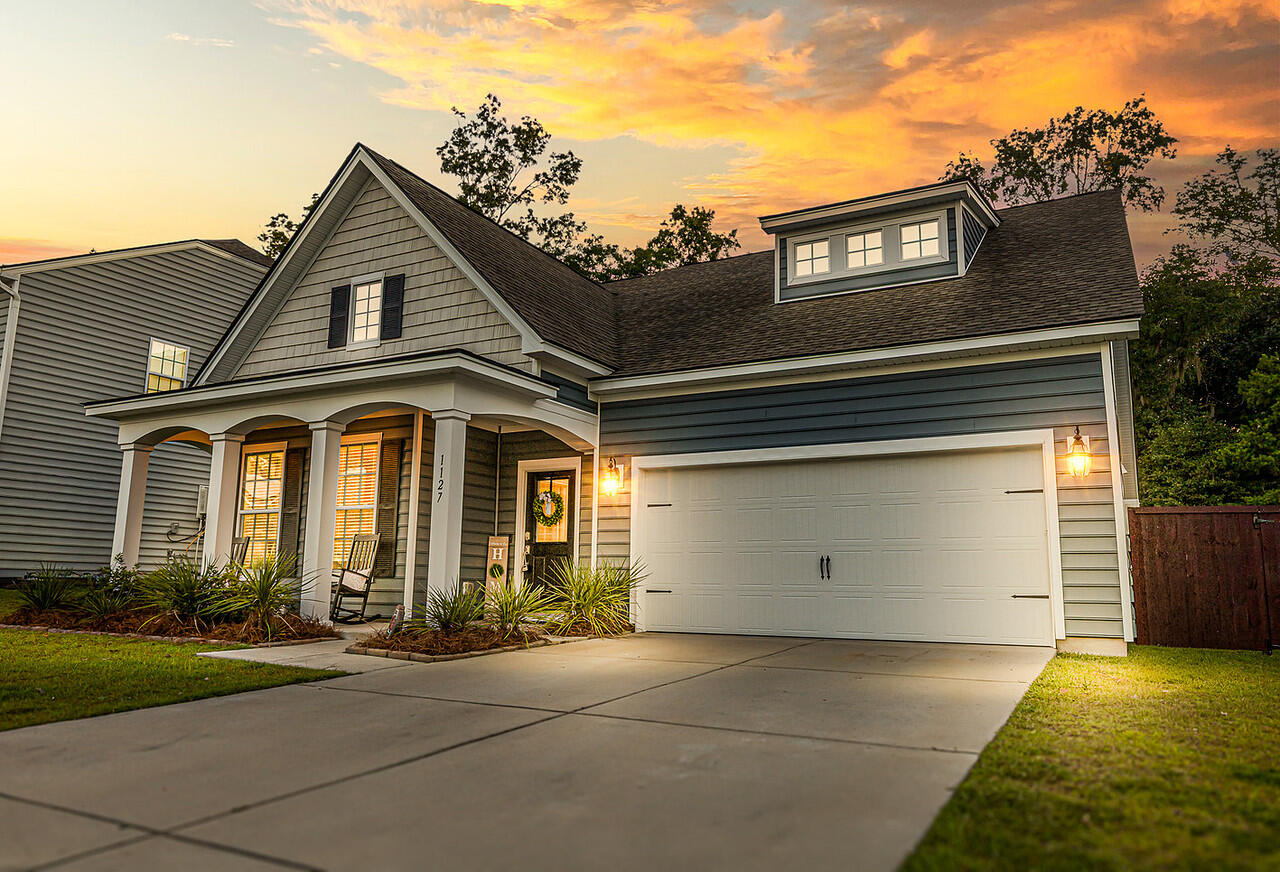
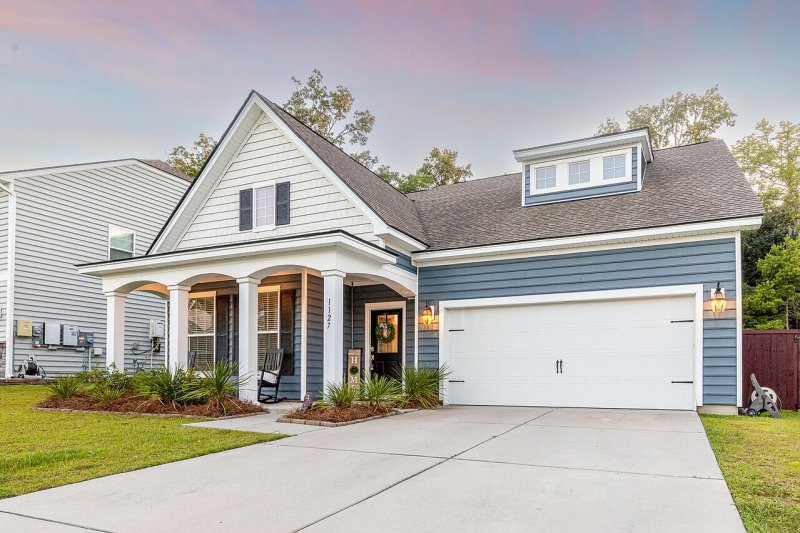
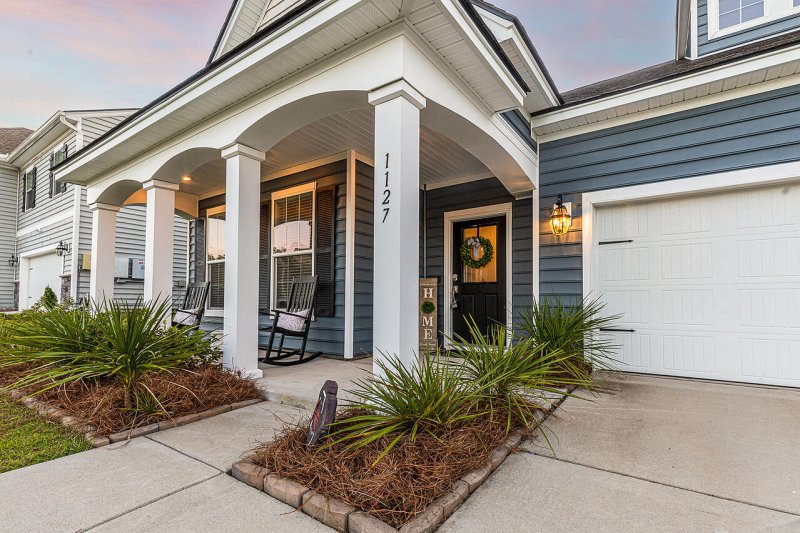
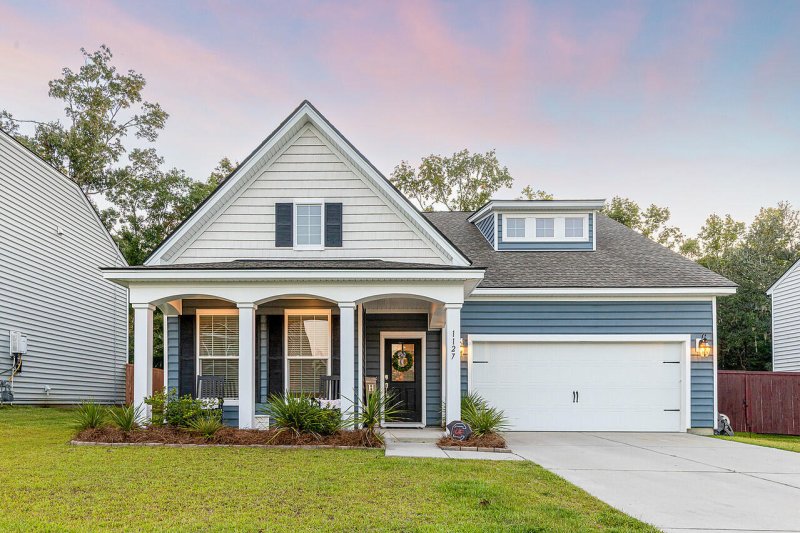
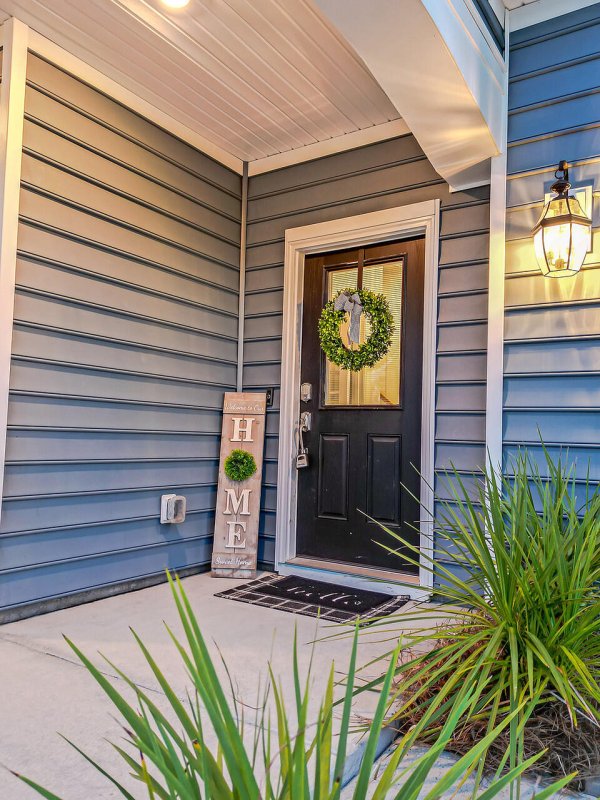
+45
More Photos
1127 Mossy Rock Drive in Timber Trace, Summerville, SC
SOLD1127 Mossy Rock Drive, Summerville, SC 29485
$439,000
$439,000
Sold: $425,000-3%
Sold: $425,000-3%
Sale Summary
97% of list price in 49 days
Sold below asking price • Sold quickly
Property Highlights
Bedrooms
4
Bathrooms
2
Property Details
This Property Has Been Sold
This property sold 3 weeks ago and is no longer available for purchase.
View active listings in Timber Trace →This beautiful 2021-built home offers just over 2,700 square feet of living space with 4 bedrooms and 2.5 baths, located in a desirable newer neighborhood within the sought-after Dorchester District 2 schools. The master suite is conveniently located on the first floor, featuring a spacious layout and private retreat.
Time on Site
2 months ago
Property Type
Residential
Year Built
2021
Lot Size
7,840 SqFt
Price/Sq.Ft.
N/A
HOA Fees
Request Info from Buyer's AgentProperty Details
Bedrooms:
4
Bathrooms:
2
Total Building Area:
2,746 SqFt
Property Sub-Type:
SingleFamilyResidence
Garage:
Yes
Stories:
2
School Information
Elementary:
Beech Hill
Middle:
Gregg
High:
Ashley Ridge
School assignments may change. Contact the school district to confirm.
Additional Information
Region
0
C
1
H
2
S
Lot And Land
Lot Features
0 - .5 Acre
Lot Size Area
0.18
Lot Size Acres
0.18
Lot Size Units
Acres
Agent Contacts
List Agent Mls Id
24634
List Office Name
Brand Name Real Estate
Buyer Agent Mls Id
17652
Buyer Office Name
EXP Realty LLC
List Office Mls Id
8052
Buyer Office Mls Id
9439
List Agent Full Name
Gregory Morris
Buyer Agent Full Name
Jennifer Laffey-foster
Community & H O A
Community Features
Walk/Jog Trails
Room Dimensions
Bathrooms Half
1
Room Master Bedroom Level
Lower
Property Details
Directions
Hwy 61 Pass Beech Hill .25 On Right
M L S Area Major
63 - Summerville/Ridgeville
Tax Map Number
1600505126
County Or Parish
Dorchester
Property Sub Type
Single Family Detached
Architectural Style
Traditional
Construction Materials
Vinyl Siding
Exterior Features
Roof
Architectural
Fencing
Partial, Wood
Other Structures
No
Parking Features
2 Car Garage
Patio And Porch Features
Front Porch
Interior Features
Cooling
Central Air
Heating
Natural Gas
Flooring
Ceramic Tile, Laminate
Room Type
Formal Living, Great, Laundry, Loft, Office
Laundry Features
Washer Hookup, Laundry Room
Interior Features
Ceiling - Smooth, Tray Ceiling(s), High Ceilings, Kitchen Island, Walk-In Closet(s), Formal Living, Great, Loft, Office
Systems & Utilities
Sewer
Public Sewer
Utilities
Dorchester Cnty Water and Sewer Dept
Water Source
Public
Financial Information
Listing Terms
Cash, Conventional, FHA, VA Loan
Additional Information
Stories
2
Garage Y N
true
Carport Y N
false
Cooling Y N
true
Feed Types
- IDX
Heating Y N
true
Listing Id
25024344
Mls Status
Closed
Listing Key
a30d2641f870b62b53d1e4d45ef8077d
Coordinates
- -80.234163
- 32.954489
Fireplace Y N
true
Parking Total
2
Carport Spaces
0
Covered Spaces
2
Standard Status
Closed
Fireplaces Total
1
Source System Key
20250902233757173747000000
Building Area Units
Square Feet
Foundation Details
- Slab
New Construction Y N
false
Property Attached Y N
false
Originating System Name
CHS Regional MLS
Showing & Documentation
Internet Address Display Y N
true
Internet Consumer Comment Y N
true
Internet Automated Valuation Display Y N
true
