This Property Has Been Sold
Sold on 10/15/2021 for $297,500
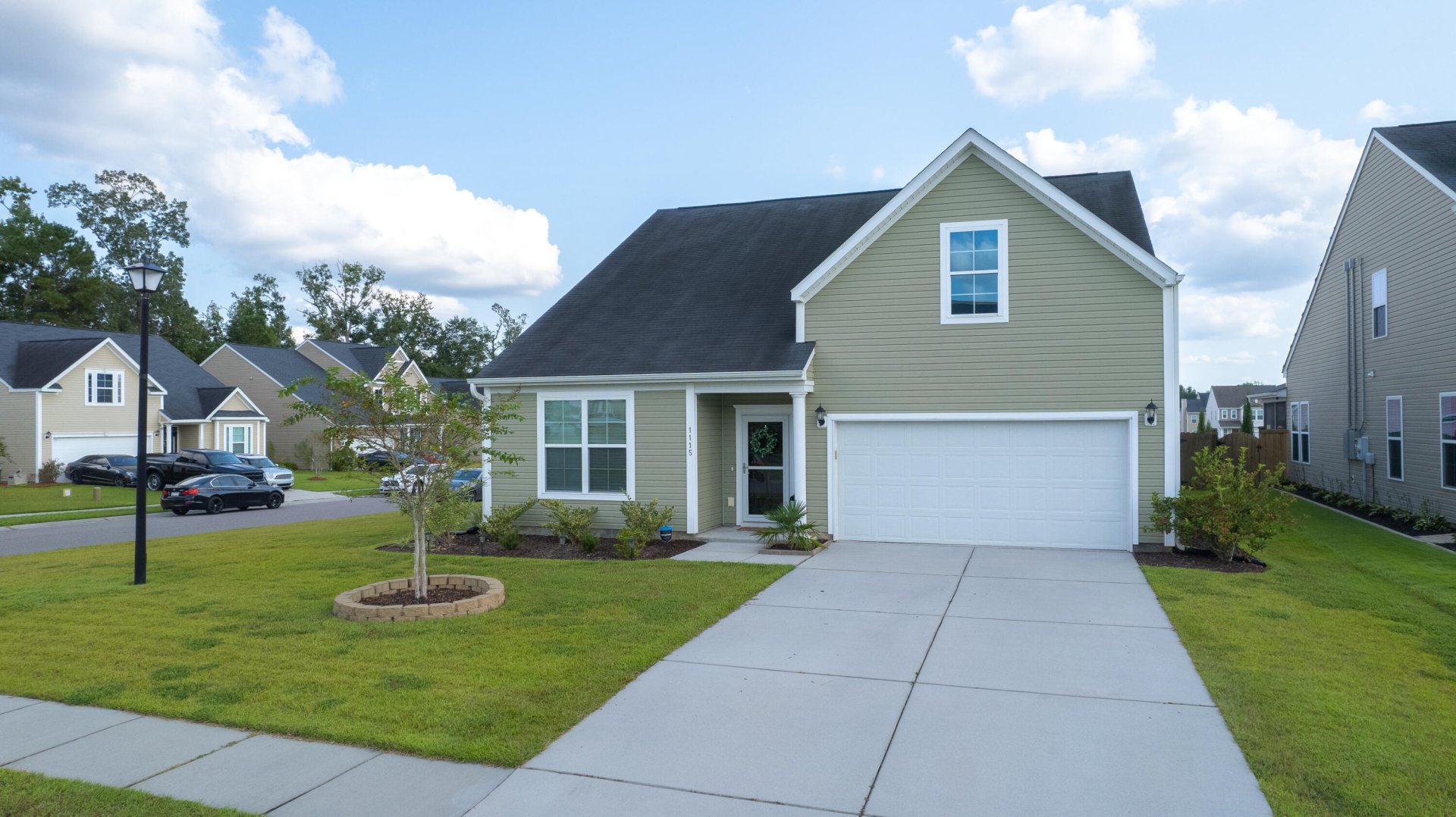
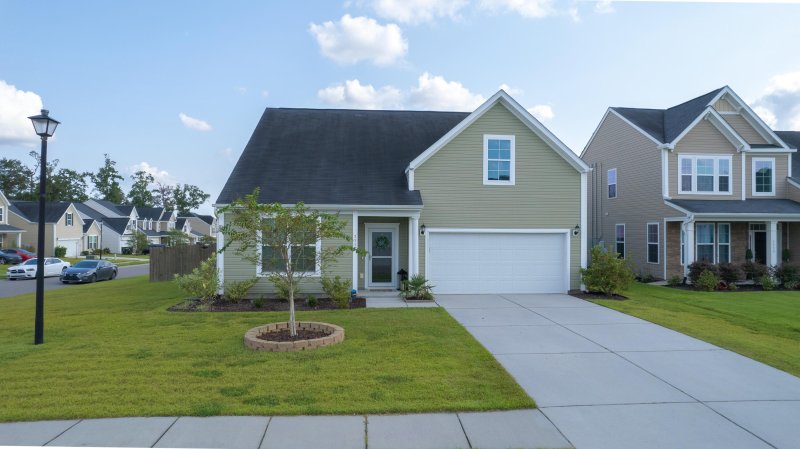
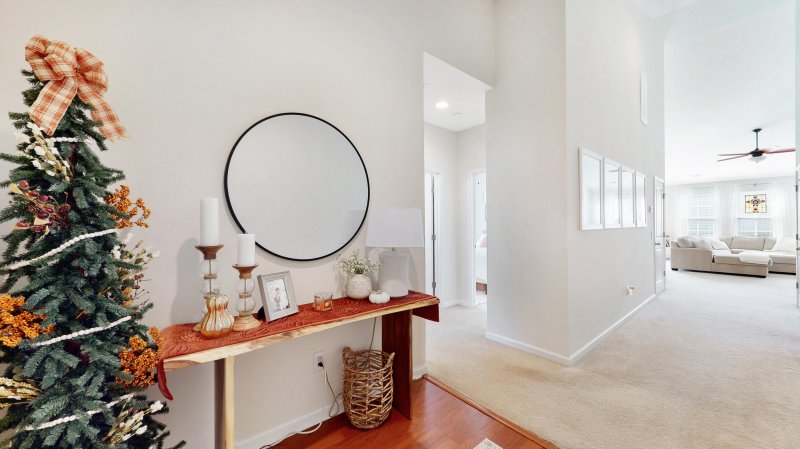
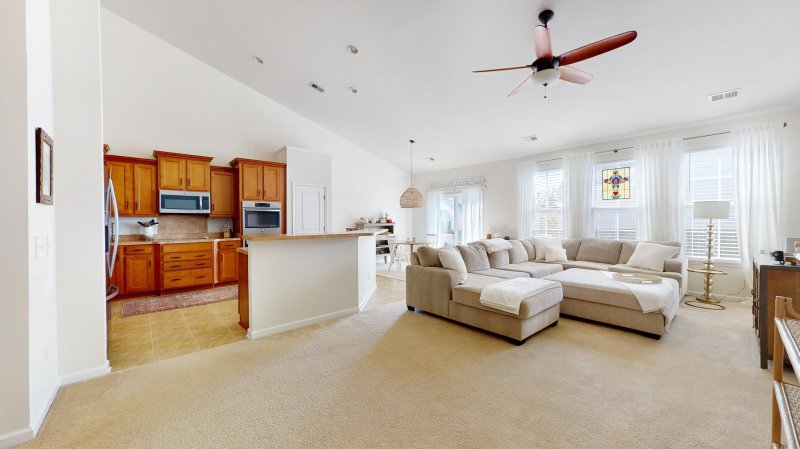
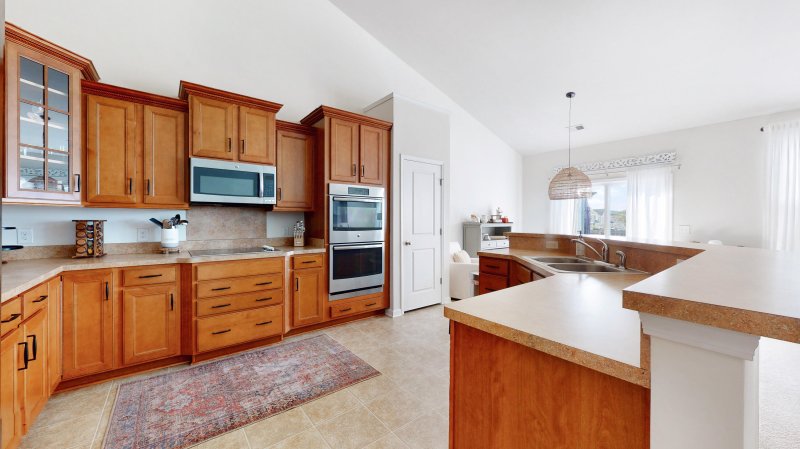
More Photos
1115 Friartuck Trail in Hunters Bend, Ladson, SC
SOLD1115 Friartuck Trail, Ladson, SC 29456
$285,000
$285,000
Sale Summary
Sold above asking price • Sold quickly
Property Highlights
Bedrooms
3
Bathrooms
2
Property Details
This Property Has Been Sold
This property sold 4 years ago and is no longer available for purchase.
View active listings in Hunters Bend →It's a pleasure to bring you this luxurious single-family home located in the heart of Hunters Bend! This home, the Cooper model built by Dan Ryan Home Builders, has been meticulously maintained and is eagerly awaiting its new owner. Upon entering, you will be wowed by the spaciousness felt from the soaring cathedral ceilings that flow throughout the foyer, kitchen, and family room. Featuring a large island, recessed lighting, upgraded cabinets with beautiful rope crown, and electric cooktop this home's gourmet kitchen is flawless and will be the highlight of your home. The openness of this floorplan is perfect for both entertaining guests and relaxing alone sipping on warm apple cider during the winter.The large owner's suite is located just off the family room and serves as a peaceful oasis away from the other bedrooms. The master bathroom features a separate glassed in shower and double vanities. The 2 bedrooms located in front of the home are graciously sized as well and share a full bathroom between the two of them. All of the closets are well sized, but for the owner that's looking to upgrade or expand their home, and its square footage, ask your agent about the additional space located above the 2 car garage that could POSSIBLY be converted into an additional bed, full bath, and bonus room!
Time on Site
4 years ago
Property Type
Residential
Year Built
2014
Lot Size
8,712 SqFt
Price/Sq.Ft.
N/A
HOA Fees
Request Info from Buyer's AgentProperty Details
School Information
Additional Information
Region
Lot And Land
Agent Contacts
Green Features
Community & H O A
Room Dimensions
Property Details
Exterior Features
Interior Features
Systems & Utilities
Financial Information
Additional Information
- IDX
- -80.10496
- 33.017722
- Slab
