This Property Has Been Sold
Sold on 6/20/2025 for $300,000
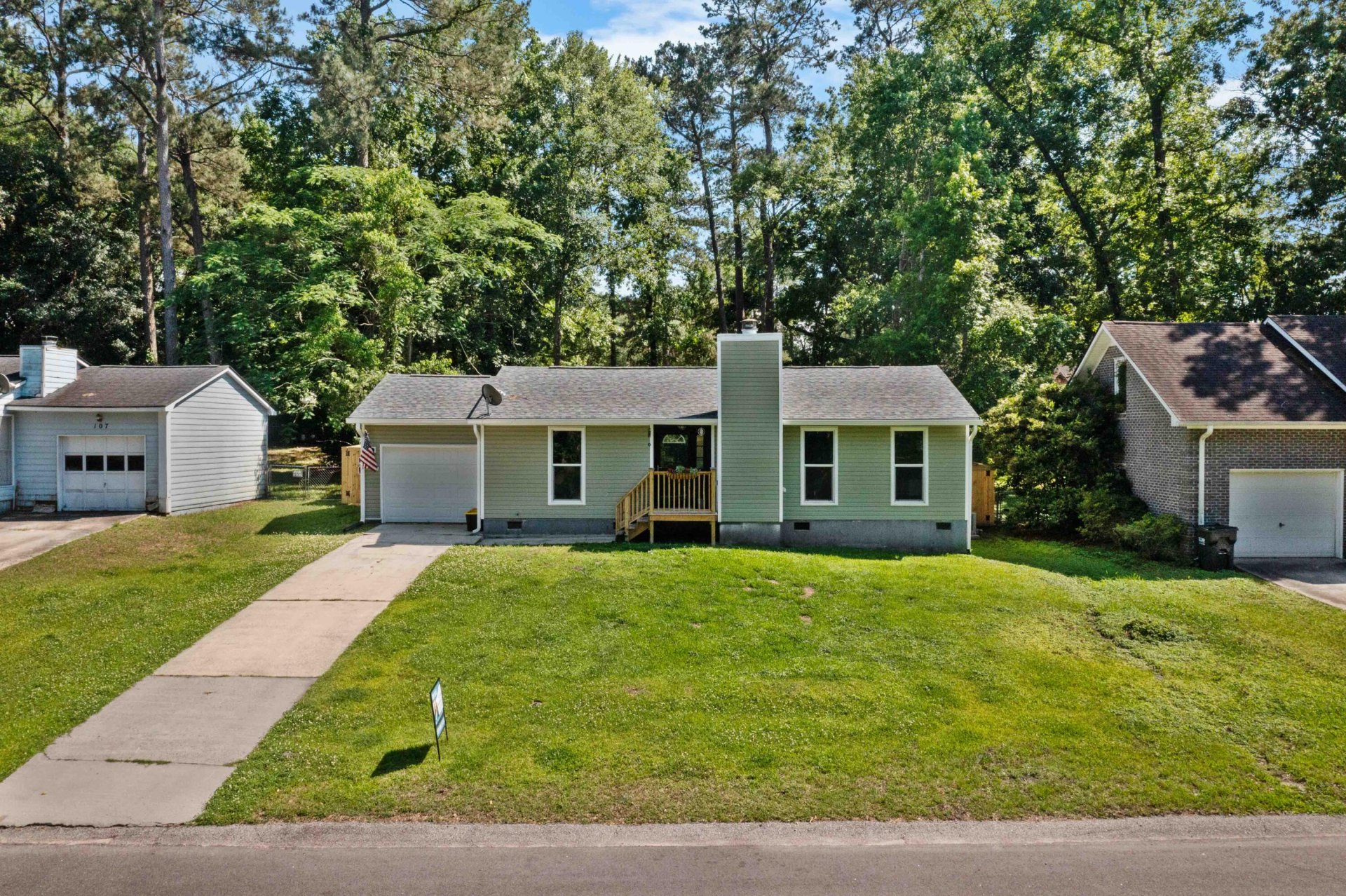
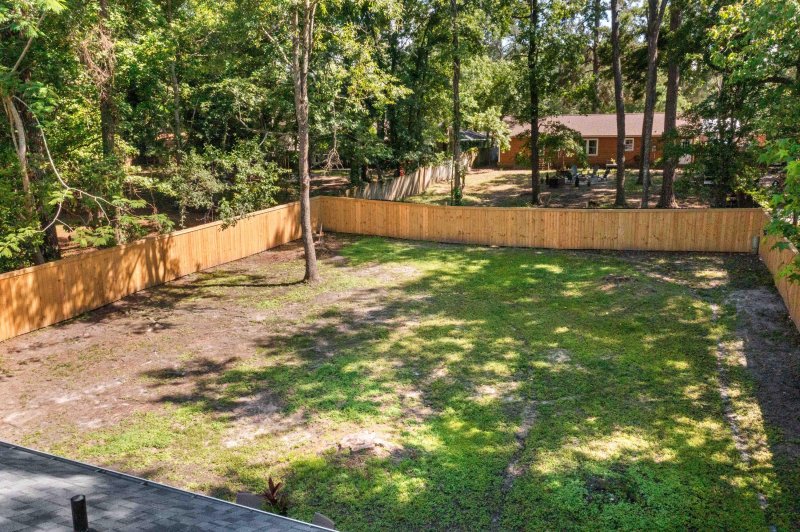
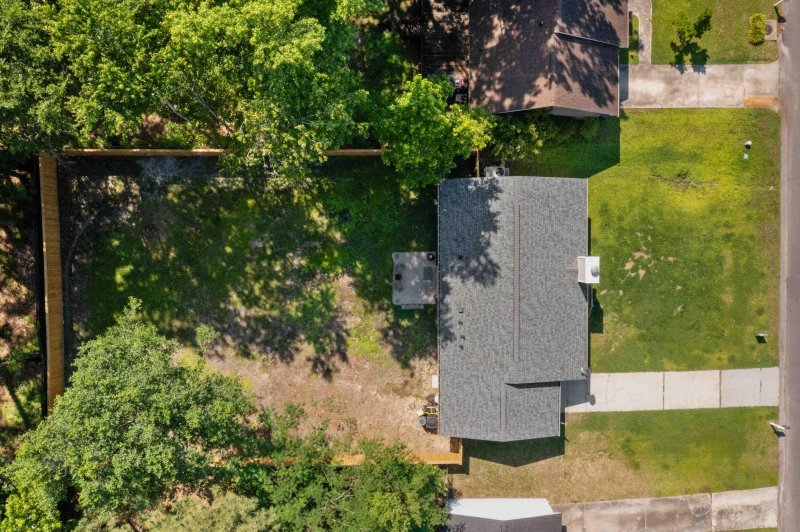
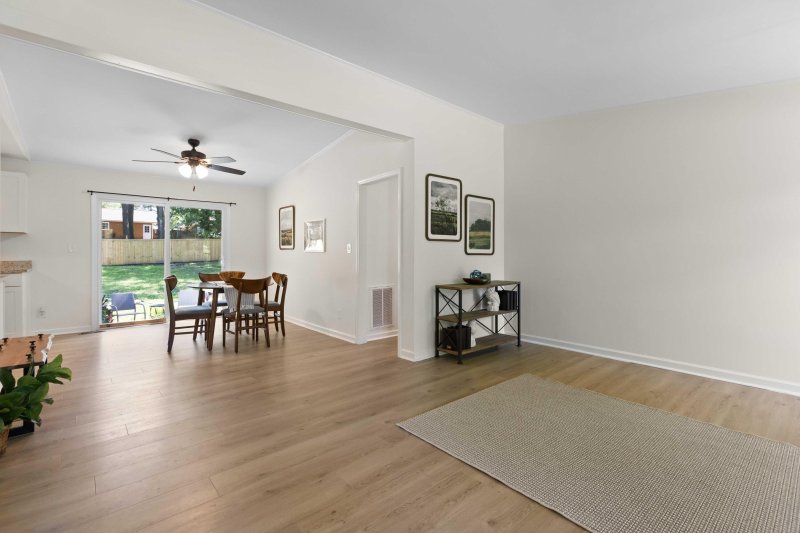
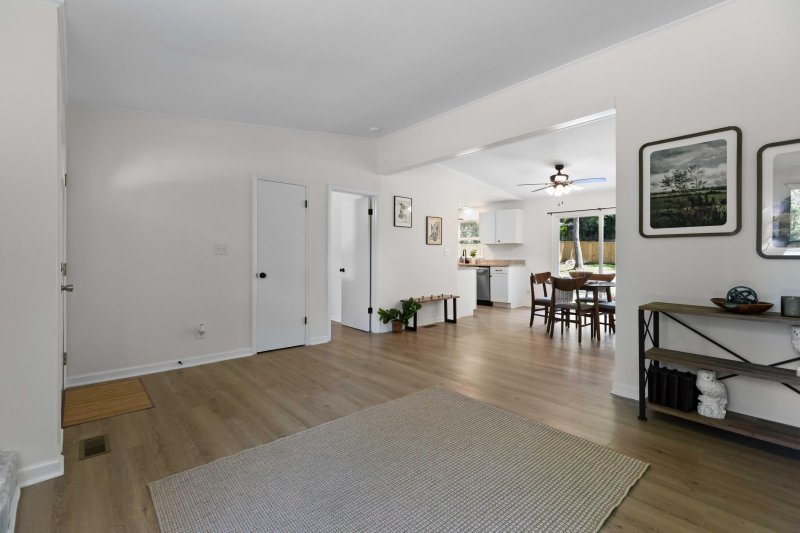
+13
More Photos
109 Sawmill Drive in Crestwood, Summerville, SC
SOLD109 Sawmill Drive, Summerville, SC 29483
$295,001
$295,001
Sold: $300,000+2%
Sold: $300,000+2%
Sale Summary
102% of list price in 36 days
Sold above asking price • Sold quickly
Property Highlights
Bedrooms
3
Bathrooms
2
Property Details
This Property Has Been Sold
This property sold 5 months ago and is no longer available for purchase.
View active listings in Crestwood →Fully renovated 3-bedroom, 2-bath ranch just minutes from downtown Summerville in DD2 school district! This move-in ready home features an open-concept layout, brand-new roof, HVAC, gutters, and a privacy fence. All appliances convey.
Time on Site
6 months ago
Property Type
Residential
Year Built
1980
Lot Size
10,454 SqFt
Price/Sq.Ft.
N/A
HOA Fees
Request Info from Buyer's AgentProperty Details
Bedrooms:
3
Bathrooms:
2
Total Building Area:
1,200 SqFt
Property Sub-Type:
SingleFamilyResidence
Garage:
Yes
Stories:
1
School Information
Elementary:
Flowertown
Middle:
Gregg
High:
Summerville
School assignments may change. Contact the school district to confirm.
Additional Information
Region
0
C
1
H
2
S
Lot And Land
Lot Features
0 - .5 Acre
Lot Size Area
0.24
Lot Size Acres
0.24
Lot Size Units
Acres
Agent Contacts
List Agent Mls Id
38911
List Office Name
Debbie Fisher Hometown Realty, LLC
Buyer Agent Mls Id
23361
Buyer Office Name
EXP Realty LLC
List Office Mls Id
9922
Buyer Office Mls Id
9439
List Agent Full Name
Makala Pfefferkorn
Buyer Agent Full Name
Yajaira Gaines
Room Dimensions
Bathrooms Half
0
Room Master Bedroom Level
Lower
Property Details
Directions
Bacons Bridge Rd, To Edgewood, To Sawmill
M L S Area Major
63 - Summerville/Ridgeville
Tax Map Number
1521204015
County Or Parish
Dorchester
Property Sub Type
Single Family Detached
Architectural Style
Ranch
Construction Materials
Vinyl Siding
Exterior Features
Roof
Architectural
Fencing
Privacy, Fence - Wooden Enclosed
Other Structures
No
Parking Features
1 Car Garage, Attached, Garage Door Opener
Exterior Features
Rain Gutters
Patio And Porch Features
Front Porch
Interior Features
Cooling
Central Air
Heating
Central
Flooring
Luxury Vinyl
Room Type
Family, Living/Dining Combo, Pantry
Door Features
Some Storm Door(s)
Window Features
Some Storm Wnd/Doors
Interior Features
Ceiling - Cathedral/Vaulted, See Remarks, Family, Living/Dining Combo, Pantry
Systems & Utilities
Sewer
Public Sewer
Water Source
Public
Financial Information
Listing Terms
Any
Additional Information
Stories
1
Garage Y N
true
Carport Y N
false
Cooling Y N
true
Feed Types
- IDX
Heating Y N
true
Listing Id
25013538
Mls Status
Closed
Listing Key
8c7e8f062de997c932b04d51d7d9b543
Coordinates
- -80.201777
- 32.972109
Fireplace Y N
false
Parking Total
1
Carport Spaces
0
Covered Spaces
1
Entry Location
Ground Level
Standard Status
Closed
Source System Key
20250516025824032737000000
Attached Garage Y N
true
Building Area Units
Square Feet
Foundation Details
- Crawl Space
New Construction Y N
false
Property Attached Y N
false
Originating System Name
CHS Regional MLS
Showing & Documentation
Internet Address Display Y N
true
Internet Consumer Comment Y N
true
Internet Automated Valuation Display Y N
true
