This Property Has Been Sold
Sold on 9/22/2025 for $580,000
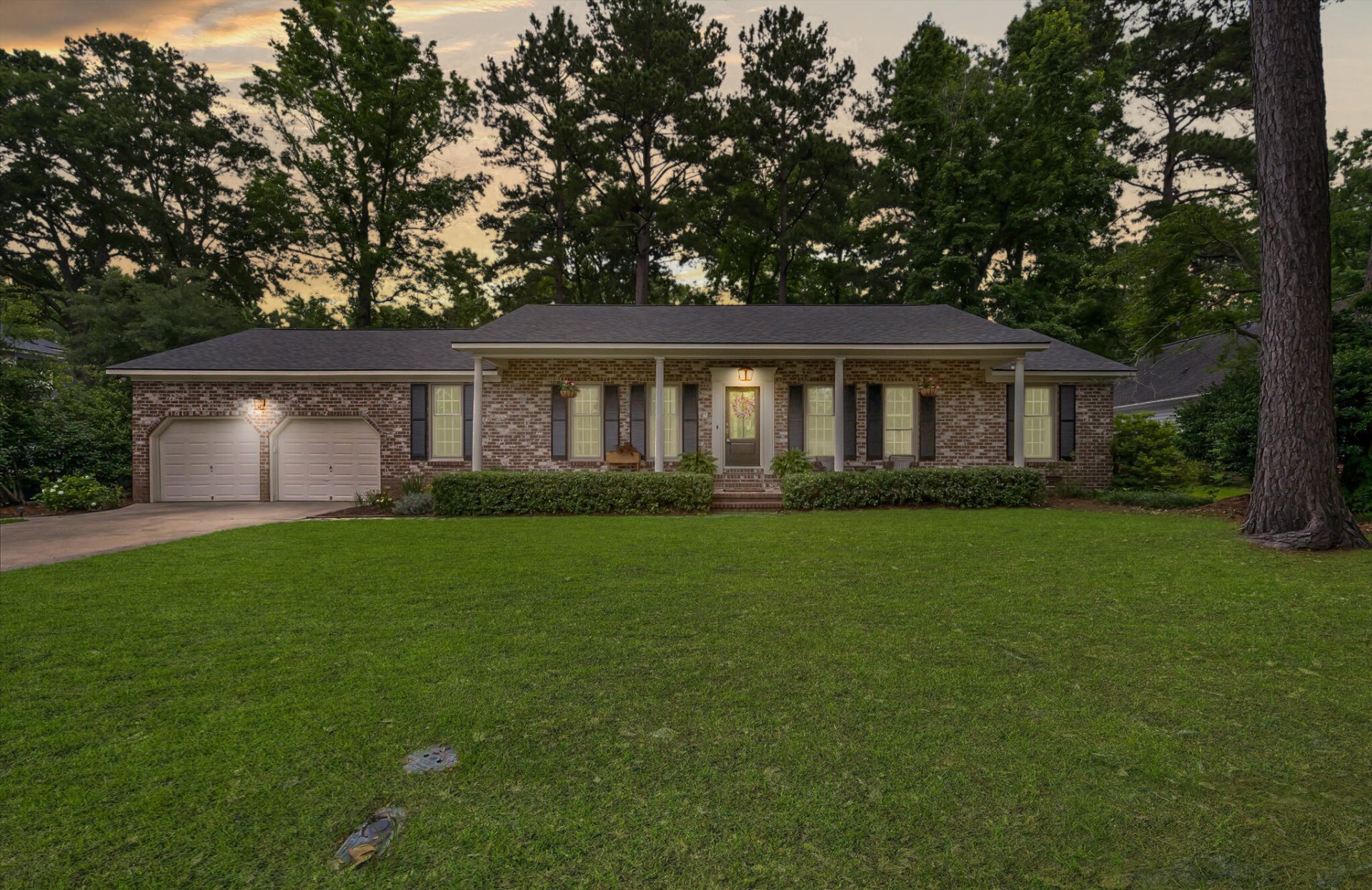
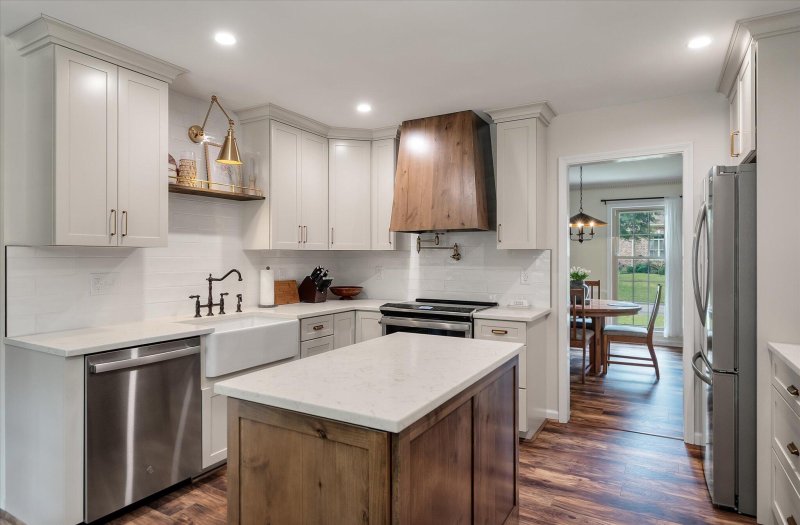
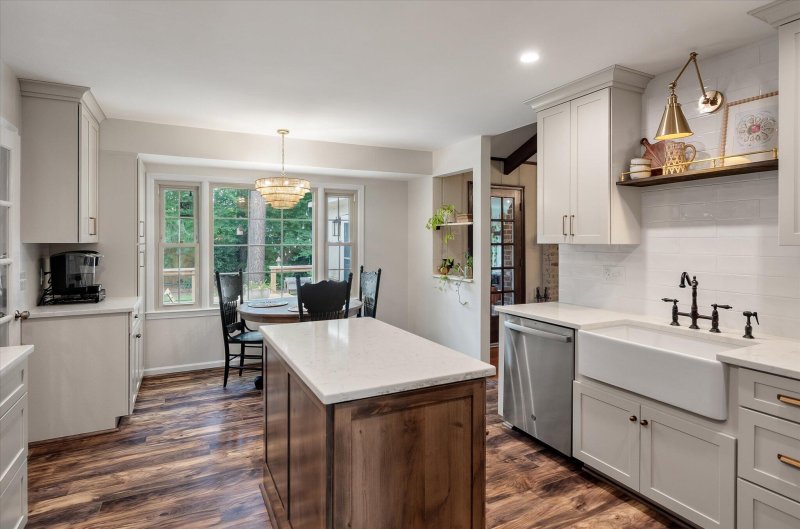
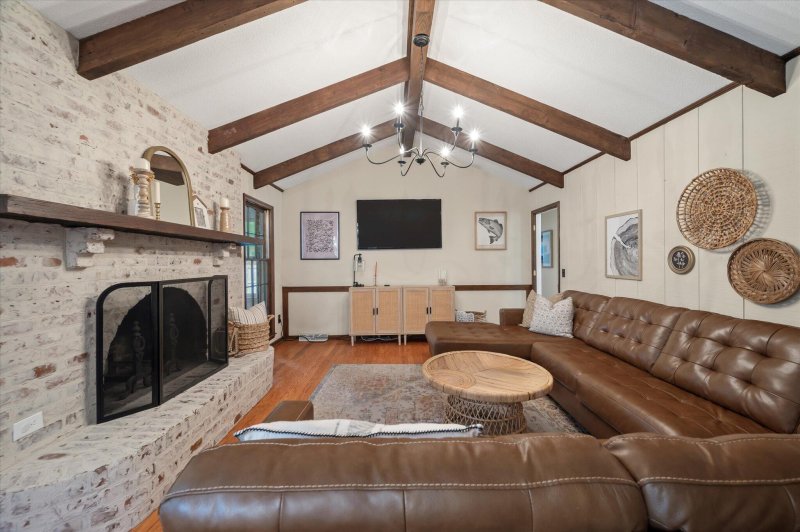
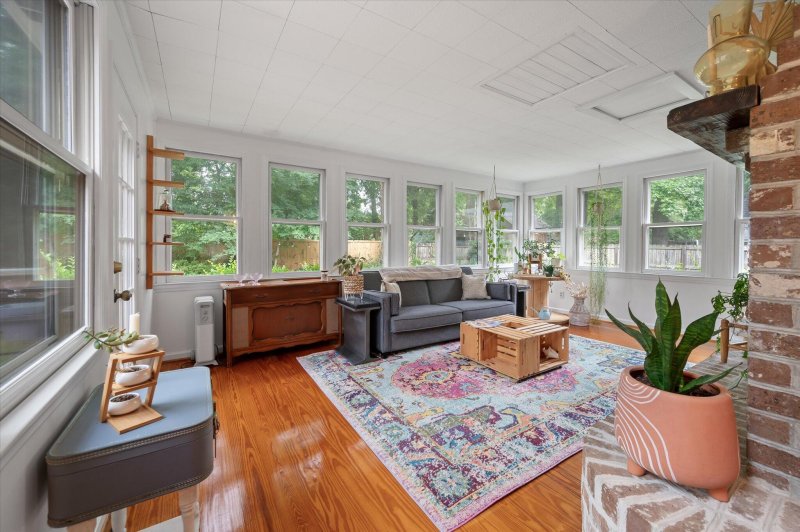
More Photos
Stunning Ashborough Renovation: New Roof, Private Yard, Sunroom
SOLD109 Lakeview Drive, Summerville, SC 29485
$589,000
$589,000
Sale Summary
Sold below asking price • Sold slightly slower than average
Property Highlights
Bedrooms
4
Bathrooms
2
Property Details
This Property Has Been Sold
This property sold 2 months ago and is no longer available for purchase.
View active listings in Ashborough →Set on a quiet street in the highly desirable Ashborough neighborhood, this beautifully renovated brick ranch is a true standout. Ashborough is known for its established charm, winding roads shaded by mature oaks, and a strong sense of community, just minutes from historic downtown Summerville, shops, restaurants, and top-rated schools. With thoughtful updates throughout, this home blends timeless design with quality craftsmanship and practical functionality.
Time on Site
5 months ago
Property Type
Residential
Year Built
1977
Lot Size
12,632 SqFt
Price/Sq.Ft.
N/A
HOA Fees
Request Info from Buyer's AgentProperty Details
School Information
Additional Information
Region
Lot And Land
Agent Contacts
Community & H O A
Room Dimensions
Property Details
Exterior Features
Interior Features
Systems & Utilities
Financial Information
Additional Information
- IDX
- -80.191115
- 32.962123
- Crawl Space
