This Property Has Been Sold
Sold on 12/15/2021 for $705,000
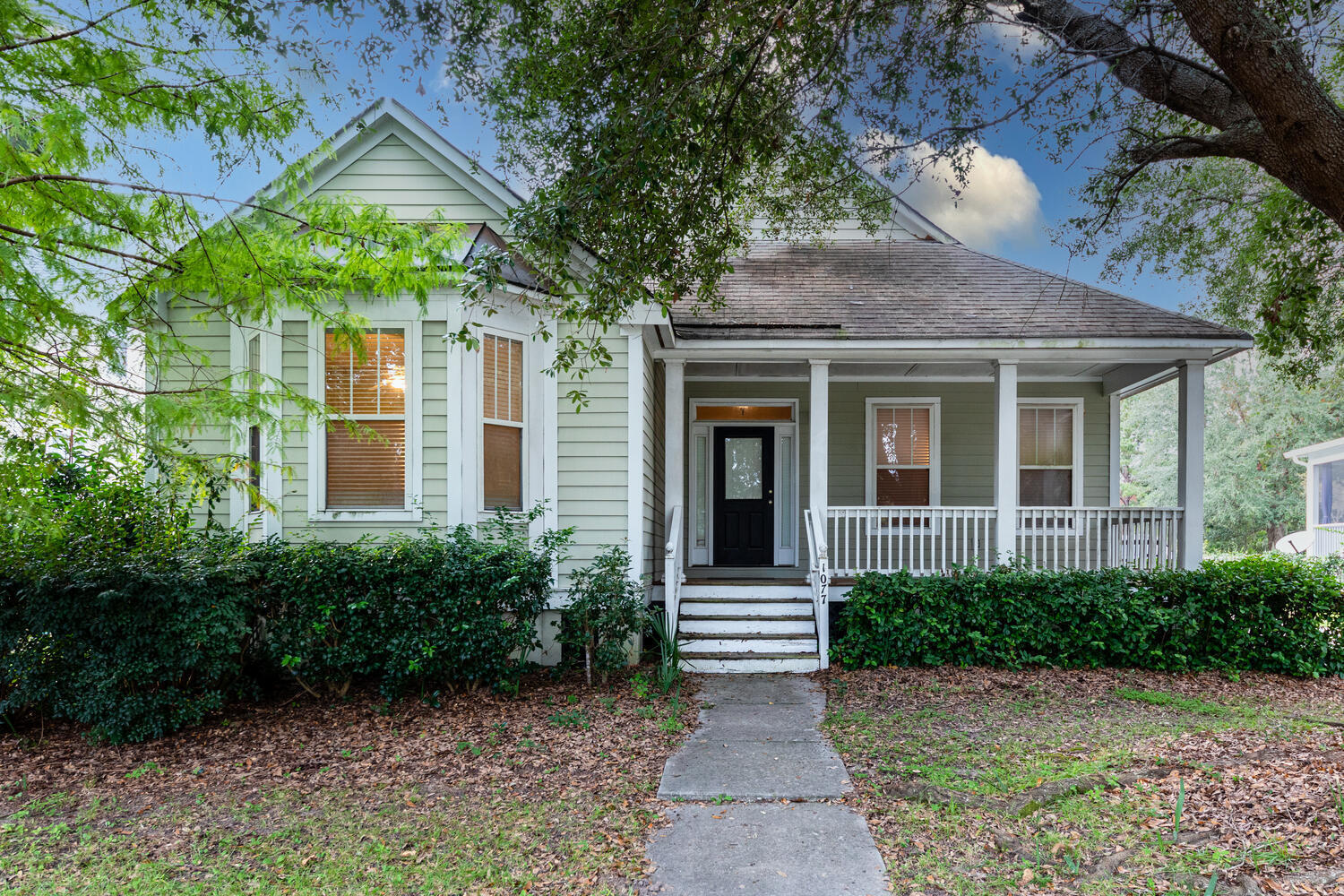
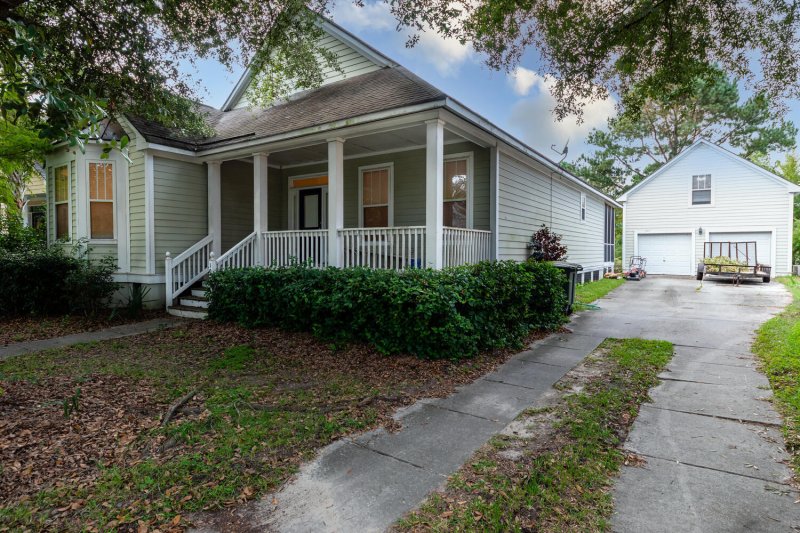
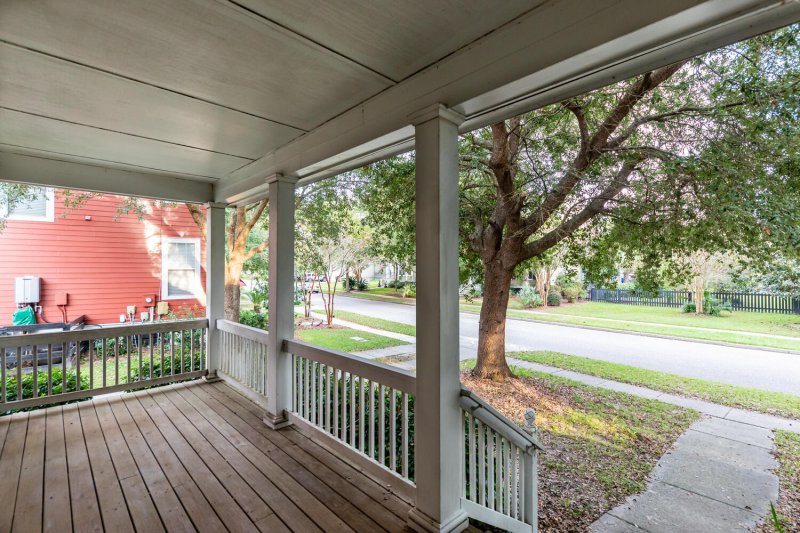
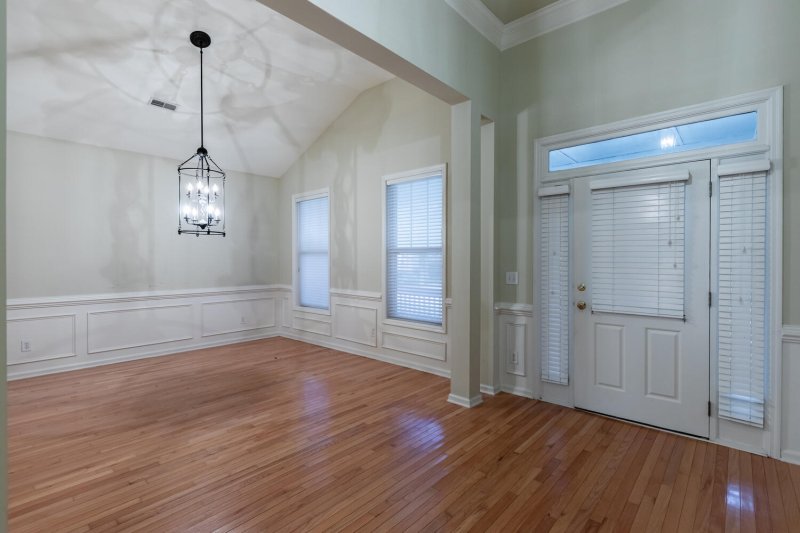
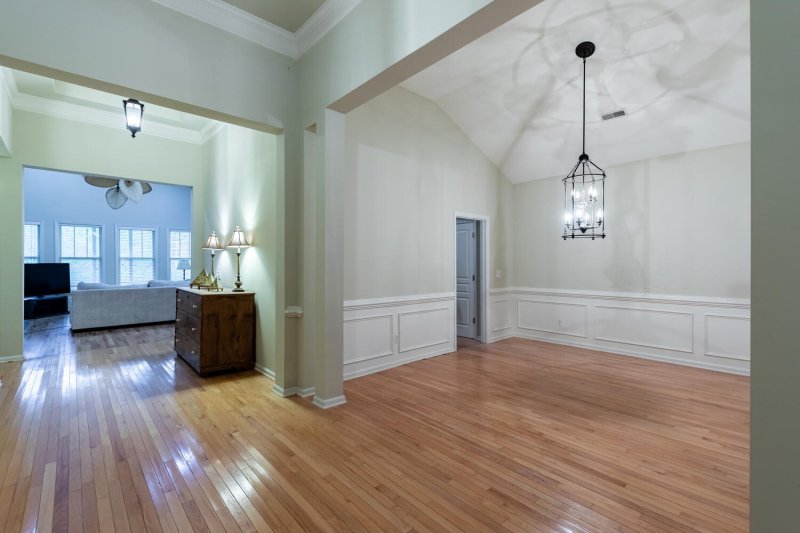
+19
More Photos
1077 Barfield Street in Center Park, Charleston, SC
SOLD1077 Barfield Street, Charleston, SC 29492
$674,000
$674,000
Sold: $705,000+5%
Sold: $705,000+5%
Sale Summary
105% of list price in 59 days
Sold above asking price • Sold quickly
Property Highlights
Bedrooms
3
Bathrooms
2
Water Feature
Pond
Property Details
This Property Has Been Sold
This property sold 3 years ago and is no longer available for purchase.
View active listings in Center Park →Incredible opportunity for one story living on Daniel Island. Charming, low country home situated on a beautiful lot overlooking a pond. Walking in to the wide, welcoming foyer the dining room is located on the right side with access to the kitchen.
Time on Site
4 years ago
Property Type
Residential
Year Built
2000
Lot Size
8,712 SqFt
Price/Sq.Ft.
N/A
HOA Fees
Request Info from Buyer's AgentProperty Details
Bedrooms:
3
Bathrooms:
2
Total Building Area:
2,404 SqFt
Property Sub-Type:
SingleFamilyResidence
Garage:
Yes
Stories:
1
School Information
Elementary:
Daniel Island
Middle:
Daniel Island
High:
Philip Simmons
School assignments may change. Contact the school district to confirm.
Additional Information
Region
0
C
1
H
2
S
Lot And Land
Lot Features
Interior Lot, Level
Lot Size Area
0.2
Lot Size Acres
0.2
Lot Size Units
Acres
Agent Contacts
List Agent Mls Id
20987
List Office Name
Coldwell Banker Realty
Buyer Agent Mls Id
4386
Buyer Office Name
Gulfstream Properties, LLC
List Office Mls Id
7834
Buyer Office Mls Id
9677
List Agent Full Name
Katherine Cox
Buyer Agent Full Name
Jennifer Liverett
Community & H O A
Community Features
Boat Ramp, Club Membership Available, Park, Pool, Tennis Court(s), Trash
Room Dimensions
Room Master Bedroom Level
Lower
Property Details
Directions
Daniel Island Drive, Take A Right On Barfield Street Home Will Be On The Right
M L S Area Major
77 - Daniel Island
Tax Map Number
2751102006
County Or Parish
Berkeley
Property Sub Type
Single Family Detached
Architectural Style
Ranch
Construction Materials
Cement Siding
Exterior Features
Roof
Architectural
Parking Features
2 Car Garage, Detached
Patio And Porch Features
Front Porch, Screened
Interior Features
Cooling
Central Air
Heating
Heat Pump
Flooring
Carpet, Ceramic Tile, Wood
Room Type
Eat-In-Kitchen, Foyer, Laundry, Living/Dining Combo, Pantry
Window Features
Thermal Windows/Doors
Laundry Features
Dryer Connection, Washer Hookup, Laundry Room
Interior Features
Ceiling - Cathedral/Vaulted, High Ceilings, Kitchen Island, Eat-in Kitchen, Entrance Foyer, Living/Dining Combo, Pantry
Systems & Utilities
Sewer
Public Sewer
Water Source
Public
Financial Information
Listing Terms
Cash, Conventional
Additional Information
Stories
1
Garage Y N
true
Carport Y N
false
Cooling Y N
true
Feed Types
- IDX
Heating Y N
true
Listing Id
21028000
Mls Status
Closed
Listing Key
db05fd4755b6636cec97ab30e6112ea8
Coordinates
- -79.912731
- 32.855779
Fireplace Y N
true
Parking Total
2
Carport Spaces
0
Covered Spaces
2
Standard Status
Closed
Fireplaces Total
1
Source System Key
20211017125323112614000000
Attached Garage Y N
false
Building Area Units
Square Feet
New Construction Y N
false
Property Attached Y N
false
Originating System Name
CHS Regional MLS
Showing & Documentation
Internet Address Display Y N
true
Internet Consumer Comment Y N
true
Internet Automated Valuation Display Y N
true
