This Property Has Been Sold
Sold on 4/23/2015 for $172,500
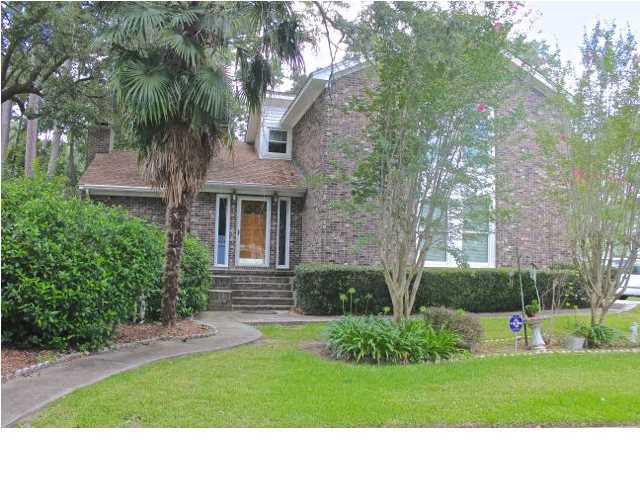
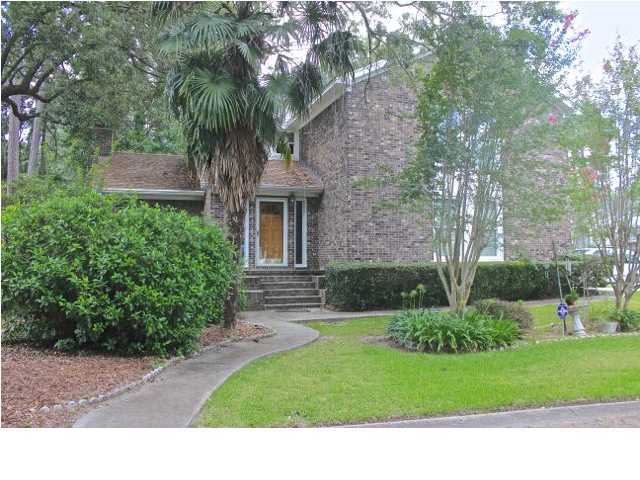
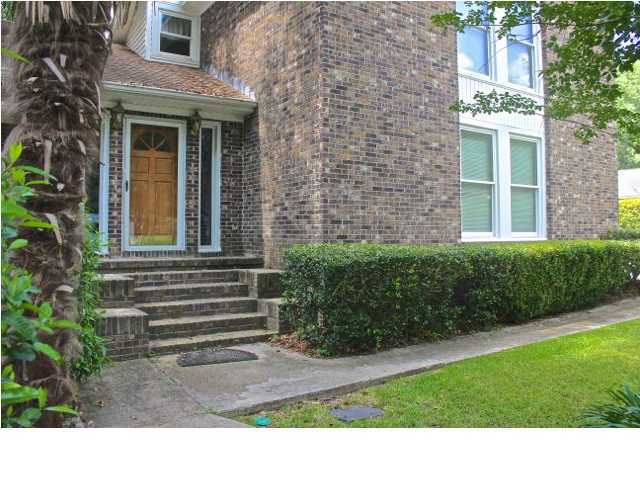
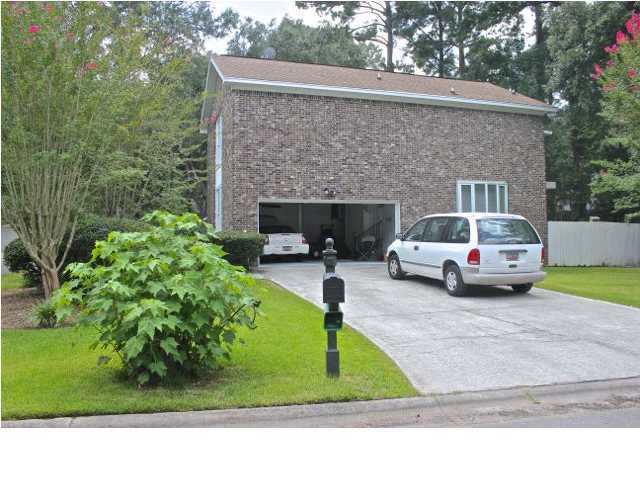
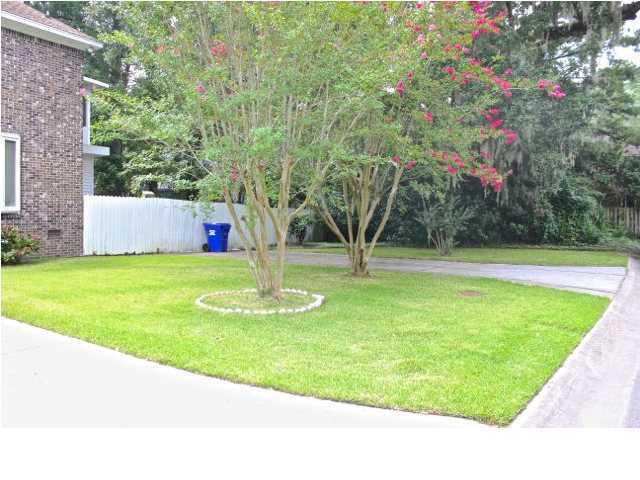
+17
More Photos
107 Gatewood Street in Archdale, North Charleston, SC
SOLD107 Gatewood Street, North Charleston, SC 29418
$175,000
$175,000
Sold: $172,500-1%
Sold: $172,500-1%
Sale Summary
99% of list price in 261 days
Sold below asking price • Extended time on market
Property Highlights
Bedrooms
3
Bathrooms
2
Property Details
This Property Has Been Sold
This property sold 10 years ago and is no longer available for purchase.
View active listings in Archdale →Large brick home in well established Archdale neighborhood. Arranged in the highly sought after Dorchester II School District. Beautiful wood work, and unique floor plan.
Time on Site
11 years ago
Property Type
Residential
Year Built
1978
Lot Size
9,147 SqFt
Price/Sq.Ft.
N/A
HOA Fees
Request Info from Buyer's AgentProperty Details
Bedrooms:
3
Bathrooms:
2
Total Building Area:
2,592 SqFt
Property Sub-Type:
SingleFamilyResidence
Garage:
Yes
Stories:
2
School Information
Elementary:
Eagle Nest
Middle:
River Oaks
High:
Ft. Dorchester
School assignments may change. Contact the school district to confirm.
Additional Information
Region
0
C
1
H
2
S
Lot And Land
Lot Features
Cul-De-Sac, Level
Lot Size Area
0.21
Lot Size Acres
0.21
Lot Size Units
Acres
Agent Contacts
List Agent Mls Id
16689
List Office Name
Keller Williams Realty Charleston
Buyer Agent Mls Id
6228
Buyer Office Name
AgentOwned Realty
List Office Mls Id
7808
Buyer Office Mls Id
1831
List Agent Full Name
Brian Beatty
Buyer Agent Full Name
Johnny Joyce
Room Dimensions
Bathrooms Half
1
Room Master Bedroom Level
Upper
Property Details
Directions
Turn Into Archdale Subdivision From Dorchester Rd. Left On Lewisfied Dr. Right On Scottswood Dr. Next Right On Gatewood St.
M L S Area Major
61 - N. Chas/Summerville/Ladson-Dor
Tax Map Number
1811105001
County Or Parish
Dorchester
Property Sub Type
Single Family Detached
Architectural Style
Traditional
Construction Materials
Brick Veneer
Exterior Features
Roof
Architectural
Fencing
Privacy, Fence - Wooden Enclosed
Other Structures
Storage
Parking Features
2 Car Garage, Attached, Garage Door Opener
Exterior Features
Lawn Irrigation, Rain Gutters, Stoop
Patio And Porch Features
Deck, Patio, Porch
Interior Features
Cooling
Central Air
Heating
Electric, Heat Pump
Flooring
Carpet, Ceramic Tile, Laminate, Wood
Room Type
Eat-In-Kitchen, Family, Foyer, Separate Dining, Study, Sun
Laundry Features
Dryer Connection, Washer Hookup
Interior Features
Beamed Ceilings, Ceiling - Blown, Ceiling - Cathedral/Vaulted, Ceiling - Smooth, Kitchen Island, Walk-In Closet(s), Wet Bar, Ceiling Fan(s), Eat-in Kitchen, Family, Entrance Foyer, Separate Dining, Study, Sun
Systems & Utilities
Sewer
Public Sewer
Water Source
Public
Financial Information
Listing Terms
Any, Cash, Conventional, FHA, VA Loan
Additional Information
Stories
2
Garage Y N
true
Carport Y N
false
Cooling Y N
true
Feed Types
- IDX
Heating Y N
true
Listing Id
1421117
Mls Status
Closed
Listing Key
4205bfbfddfe1e1ff532f5ff5baa145e
Coordinates
- -80.100537
- 32.900824
Fireplace Y N
true
Parking Total
2
Carport Spaces
0
Covered Spaces
2
Standard Status
Closed
Fireplaces Total
1
Source System Key
20140819013721144719000000
Attached Garage Y N
true
Building Area Units
Square Feet
Foundation Details
- Crawl Space
Lot Size Dimensions
112X81
New Construction Y N
false
Property Attached Y N
false
Originating System Name
CHS Regional MLS
Showing & Documentation
Internet Address Display Y N
true
Internet Consumer Comment Y N
true
Internet Automated Valuation Display Y N
true
