This Property Has Been Sold
Sold on 6/12/2018 for $257,000
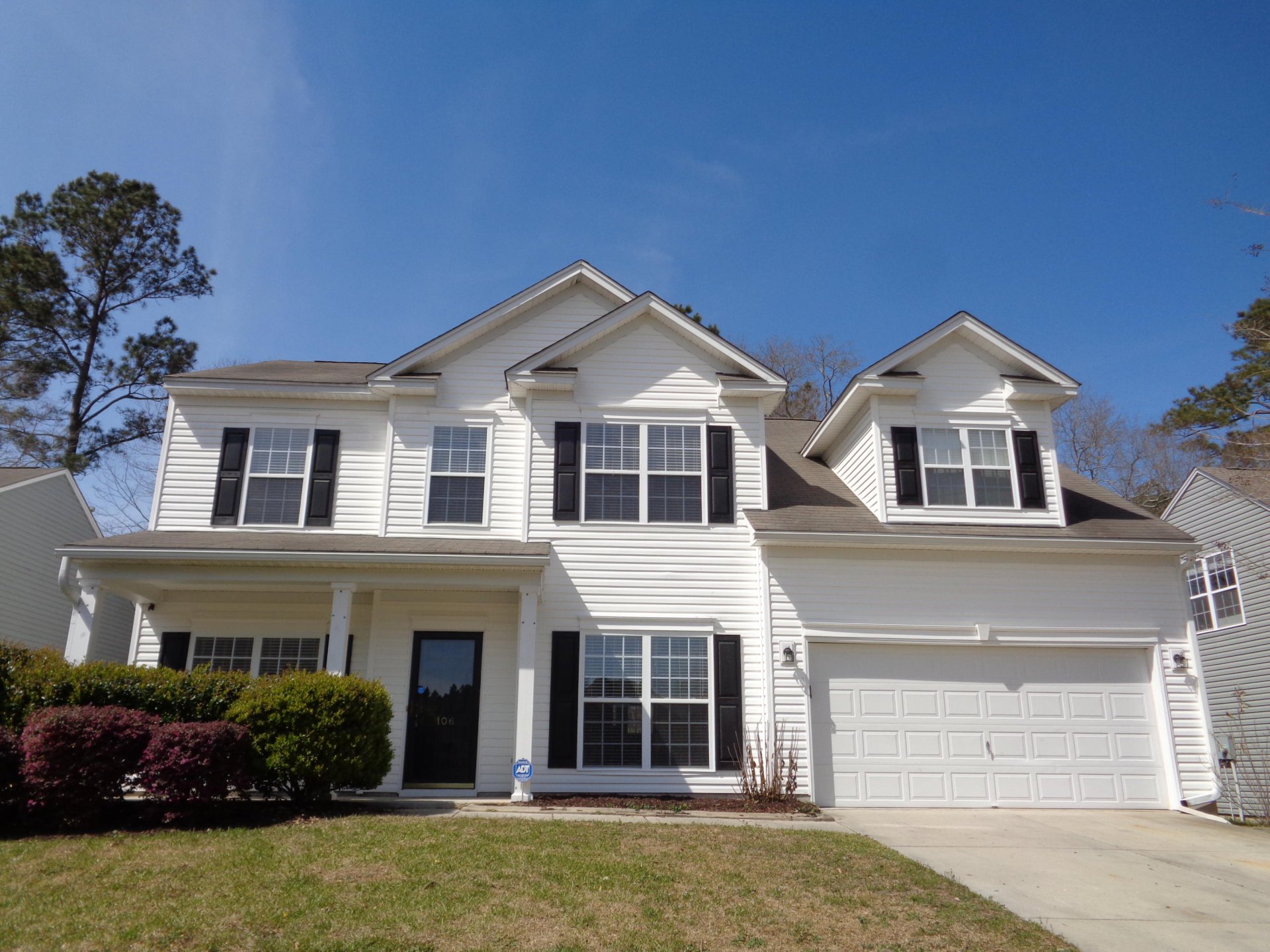
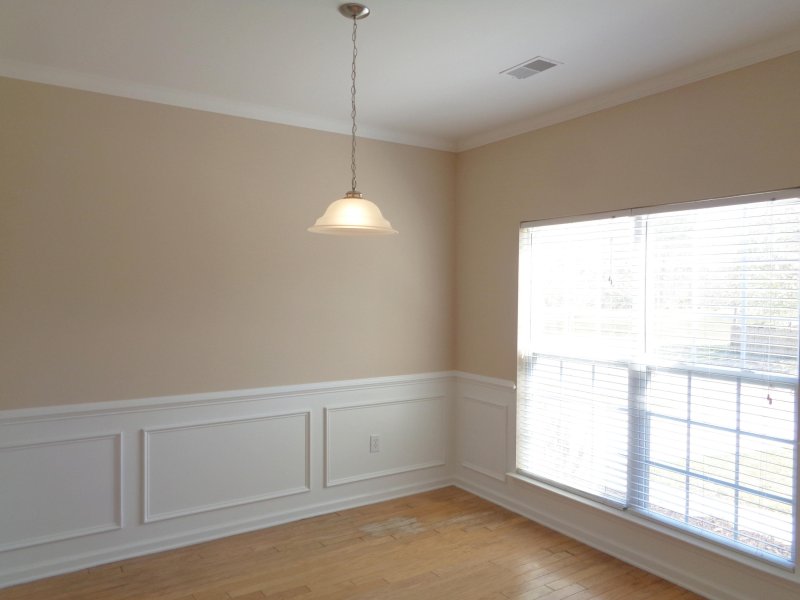
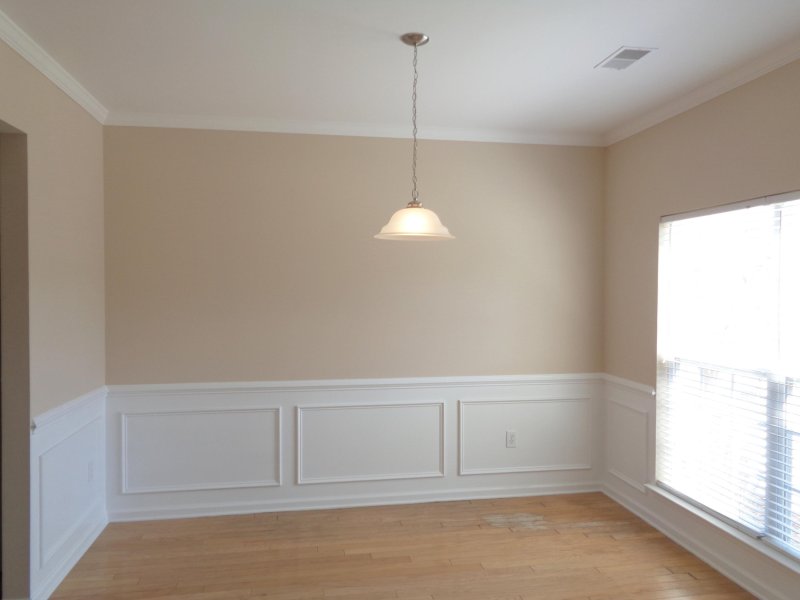
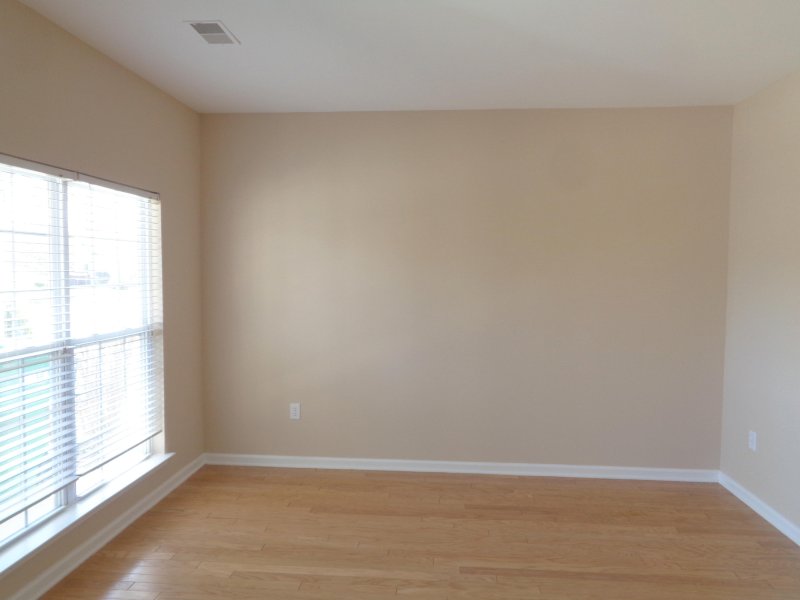
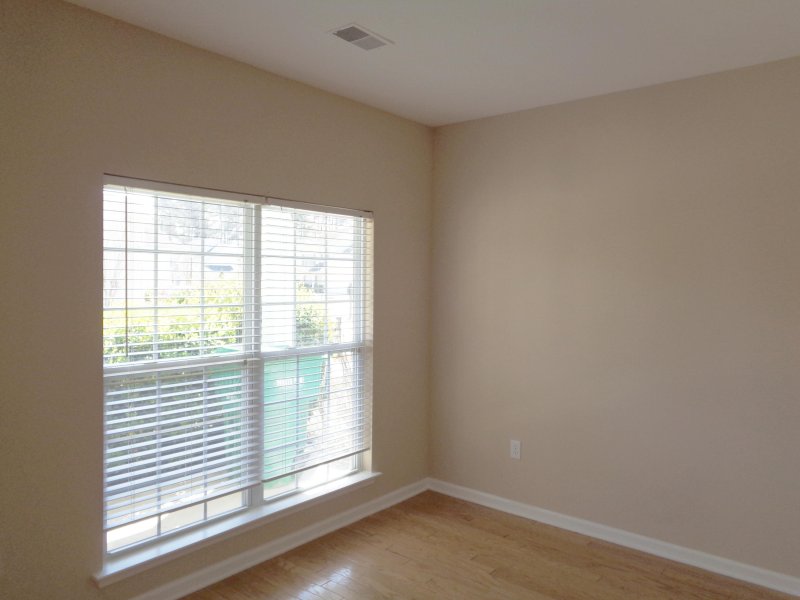
+17
More Photos
106 Saw Palm Drive in Summerhaven, Ladson, SC
SOLD106 Saw Palm Drive, Ladson, SC 29456
$259,900
$259,900
Sold: $257,000-1%
Sold: $257,000-1%
Sale Summary
99% of list price in 92 days
Sold below asking price • Sold slightly slower than average
Property Highlights
Bedrooms
5
Bathrooms
3
Property Details
This Property Has Been Sold
This property sold 7 years ago and is no longer available for purchase.
View active listings in Summerhaven →Move-In Ready! Inviting two-story home nestled on a quiet subdivision in Summerhaven and located in Dorchester 2 School district. The front porch welcomes you home and is a great place for your rocking chairs.
Time on Site
7 years ago
Property Type
Residential
Year Built
2004
Lot Size
8,276 SqFt
Price/Sq.Ft.
N/A
HOA Fees
Request Info from Buyer's AgentProperty Details
Bedrooms:
5
Bathrooms:
3
Total Building Area:
2,799 SqFt
Property Sub-Type:
SingleFamilyResidence
Garage:
Yes
Stories:
2
School Information
Elementary:
Spann
Middle:
Alston
High:
Ashley Ridge
School assignments may change. Contact the school district to confirm.
Additional Information
Region
0
C
1
H
2
S
Lot And Land
Lot Features
Level
Lot Size Area
0.19
Lot Size Acres
0.19
Lot Size Units
Acres
Agent Contacts
List Agent Mls Id
11063
List Office Name
Johnson & Wilson Real Estate Co LLC
Buyer Agent Mls Id
22052
Buyer Office Name
The Boulevard Company
List Office Mls Id
9113
Buyer Office Mls Id
9040
List Agent Full Name
Tiffany Johnson-wilson
Buyer Agent Full Name
Randy Rhea
Community & H O A
Community Features
Park, Pool, Trash, Walk/Jog Trails
Room Dimensions
Bathrooms Half
0
Room Master Bedroom Level
Upper
Property Details
Directions
From Ladson Rd, Turn Onto Lincolnville Rd; Turn Left On Yaupon St Into Summerhaven; Left On Towering Pine; Right On Trellis; Right On Saw Palm; House Is Immediately On Left
M L S Area Major
62 - Summerville/Ladson/Ravenel to Hwy 165
Tax Map Number
1461204033
County Or Parish
Dorchester
Property Sub Type
Single Family Detached
Architectural Style
Traditional
Construction Materials
Vinyl Siding
Exterior Features
Roof
Asphalt
Fencing
Fence - Wooden Enclosed
Parking Features
2 Car Garage
Patio And Porch Features
Patio, Porch - Full Front
Interior Features
Cooling
Central Air
Heating
Heat Pump, Natural Gas
Flooring
Carpet, Vinyl, Wood
Room Type
Bonus, Eat-In-Kitchen, Formal Living, Foyer, Laundry, Sun
Laundry Features
Dryer Connection, Washer Hookup, Laundry Room
Interior Features
Ceiling - Smooth, Bonus, Eat-in Kitchen, Formal Living, Entrance Foyer, Sun
Systems & Utilities
Sewer
Public Sewer
Utilities
Dorchester Cnty Water and Sewer Dept, Dorchester Cnty Water Auth, SCE & G
Water Source
Public
Financial Information
Listing Terms
Cash, Conventional, FHA, VA Loan
Additional Information
Stories
2
Garage Y N
true
Carport Y N
false
Cooling Y N
true
Feed Types
- IDX
Heating Y N
true
Listing Id
18006672
Mls Status
Closed
Listing Key
80139364e2a10f6cac85ada4ab876b41
Coordinates
- -80.130456
- 32.989534
Fireplace Y N
true
Parking Total
2
Carport Spaces
0
Covered Spaces
2
Entry Location
Ground Level
Co List Agent Key
bba9c3a7a3c18d48d1861ed478aba7d1
Standard Status
Closed
Co List Office Key
fae9976514b420688a1a0e9f1cf86b5c
Fireplaces Total
1
Source System Key
20180312151930926547000000
Co List Agent Mls Id
17781
Co List Office Name
Johnson & Wilson Real Estate Co LLC
Building Area Units
Square Feet
Co List Office Mls Id
9113
Foundation Details
- Slab
New Construction Y N
false
Property Attached Y N
false
Co List Agent Full Name
Brian Modansky
Originating System Name
CHS Regional MLS
Special Listing Conditions
Corporate Owned
Showing & Documentation
Internet Address Display Y N
true
Internet Consumer Comment Y N
true
Internet Automated Valuation Display Y N
true
