This Property Has Been Sold
Sold on 10/31/2025 for $320,000
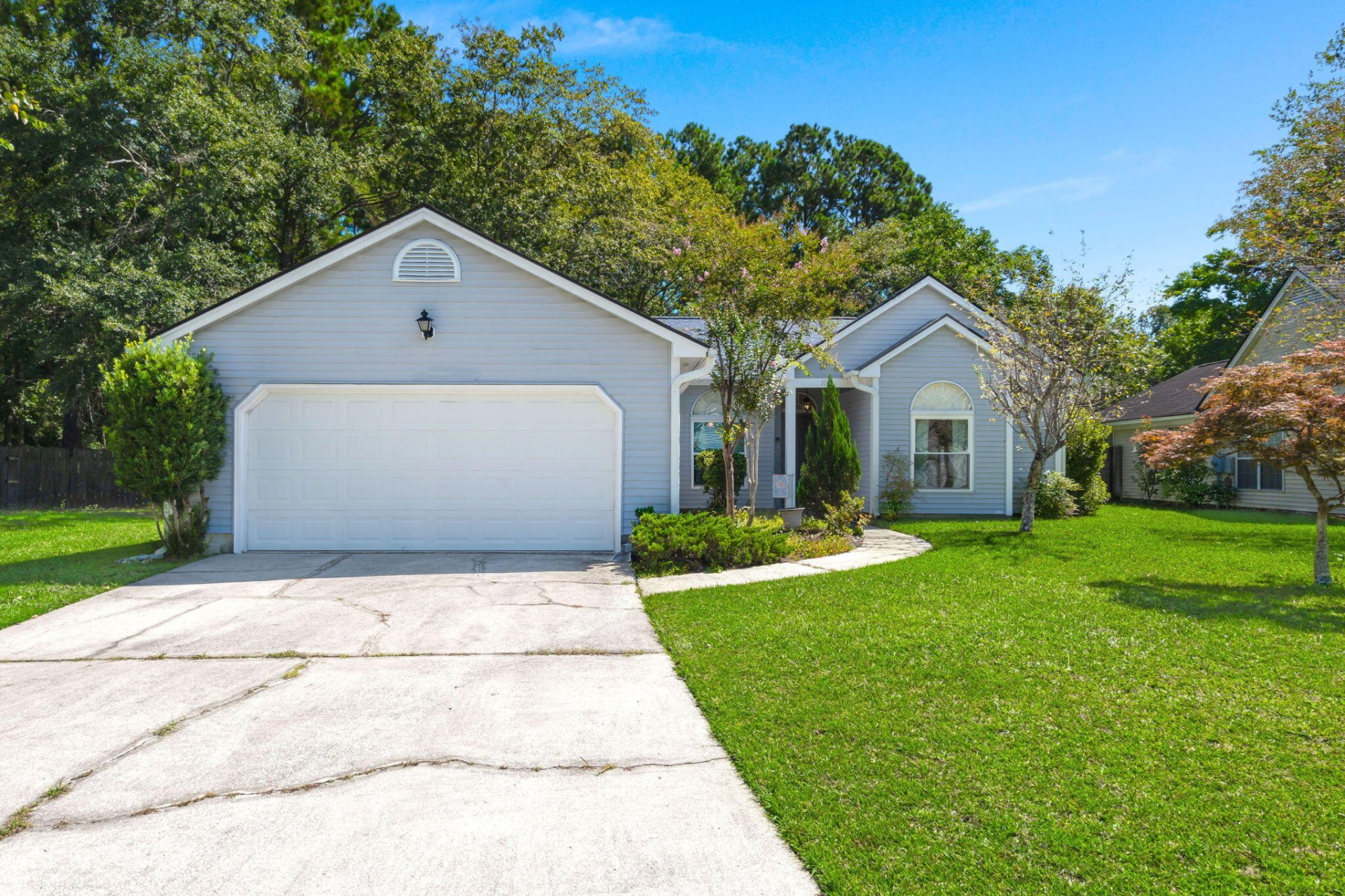
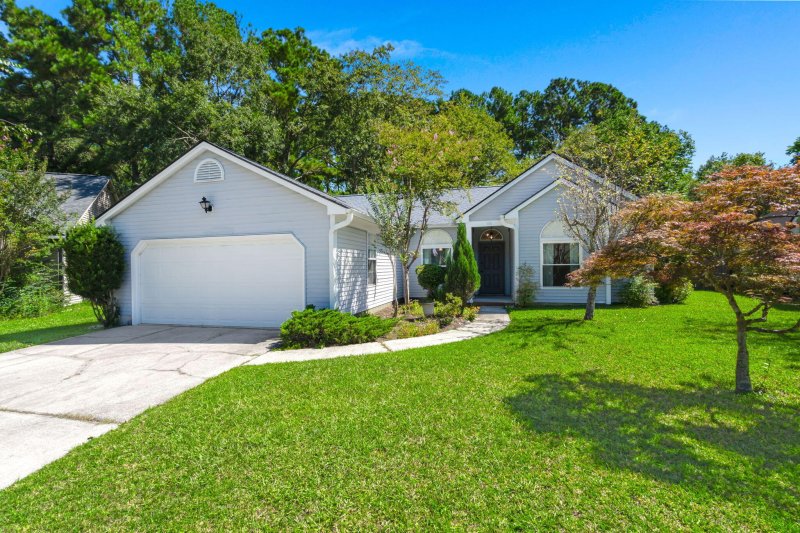
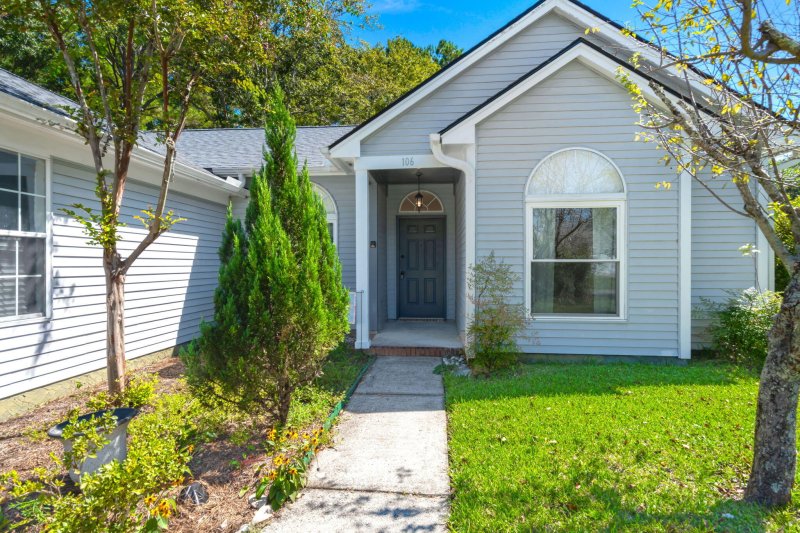
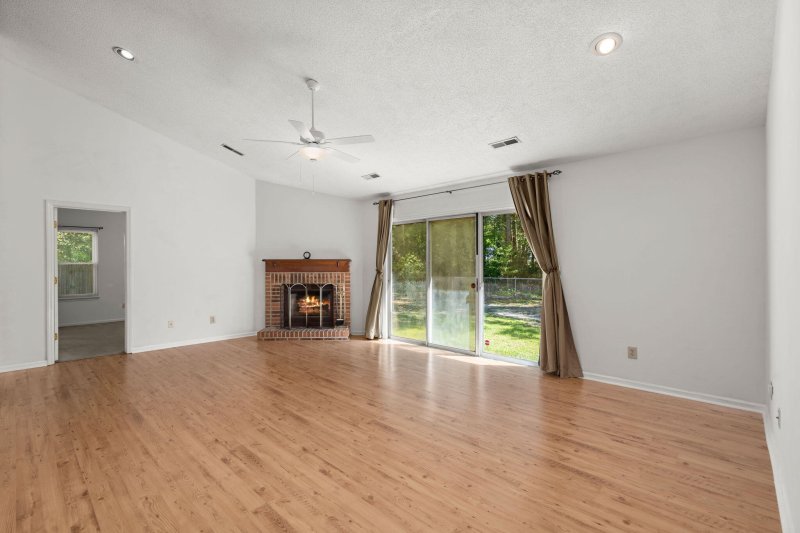
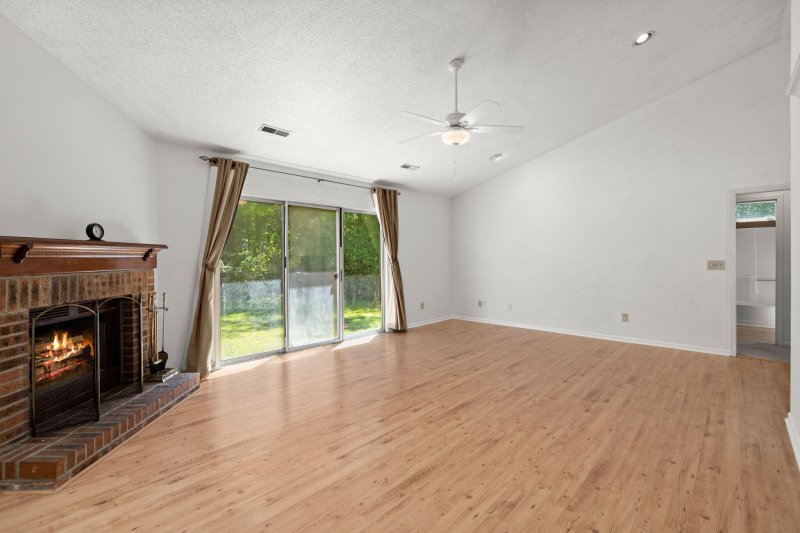
+20
More Photos
106 Ranworth Lane in Summerville Place, Summerville, SC
SOLD106 Ranworth Lane, Summerville, SC 29485
$325,000
$325,000
Sold: $320,000-2%
Sold: $320,000-2%
Sale Summary
98% of list price in 57 days
Sold below asking price • Sold quickly
Property Highlights
Bedrooms
3
Bathrooms
2
Property Details
This Property Has Been Sold
This property sold 3 weeks ago and is no longer available for purchase.
View active listings in Summerville Place →Welcome to 106 Ranworth, nestled on a quiet cul-de-sac in Summerville Place! This spacious 1,392 sq. ft.
Time on Site
2 months ago
Property Type
Residential
Year Built
1990
Lot Size
10,018 SqFt
Price/Sq.Ft.
N/A
HOA Fees
Request Info from Buyer's AgentProperty Details
Bedrooms:
3
Bathrooms:
2
Total Building Area:
1,398 SqFt
Property Sub-Type:
SingleFamilyResidence
Garage:
Yes
School Information
Elementary:
Dr. Eugene Sires Elementary
Middle:
Oakbrook
High:
Ashley Ridge
School assignments may change. Contact the school district to confirm.
Additional Information
Region
0
C
1
H
2
S
Lot And Land
Lot Features
0 - .5 Acre, Cul-De-Sac
Lot Size Area
0.23
Lot Size Acres
0.23
Lot Size Units
Acres
Agent Contacts
List Agent Mls Id
36560
List Office Name
Jeff Cook Real Estate LPT Realty
Buyer Agent Mls Id
19609
Buyer Office Name
Carolina One Real Estate
List Office Mls Id
9413
Buyer Office Mls Id
1279
List Agent Full Name
Matthew Sceviour
Buyer Agent Full Name
Ryan Wilks
Room Dimensions
Bathrooms Half
0
Room Master Bedroom Level
Lower
Property Details
Directions
From Miles Jameson Rd, Turn Onto Alwyn Boulevard. Turn Left Onto Salterton, Turn Right Onto Ranworth Lane. Home Is On The Right
M L S Area Major
62 - Summerville/Ladson/Ravenel to Hwy 165
Tax Map Number
1461101005
County Or Parish
Dorchester
Property Sub Type
Single Family Detached
Architectural Style
Ranch
Construction Materials
Vinyl Siding
Exterior Features
Roof
Architectural
Fencing
Privacy
Other Structures
No
Parking Features
2 Car Garage
Exterior Features
Rain Gutters
Interior Features
Cooling
Central Air
Heating
Electric, Heat Pump
Flooring
Carpet, Laminate, Vinyl
Room Type
Eat-In-Kitchen, Family, Formal Living
Laundry Features
Electric Dryer Hookup, Washer Hookup
Interior Features
Ceiling - Blown, Ceiling - Cathedral/Vaulted, High Ceilings, Walk-In Closet(s), Ceiling Fan(s), Eat-in Kitchen, Family, Formal Living
Systems & Utilities
Sewer
Public Sewer
Utilities
Dominion Energy, Summerville CPW
Financial Information
Listing Terms
Any, Cash, Conventional, FHA, VA Loan
Additional Information
Stories
1
Garage Y N
true
Carport Y N
false
Cooling Y N
true
Feed Types
- IDX
Heating Y N
true
Listing Id
25024215
Mls Status
Closed
Listing Key
9b59b0f5e8ee2613b2fb4d41ea33aeee
Coordinates
- -80.137293
- 32.987679
Fireplace Y N
true
Parking Total
2
Carport Spaces
0
Covered Spaces
2
Standard Status
Closed
Fireplaces Total
1
Source System Key
20250827165114322852000000
Building Area Units
Square Feet
Foundation Details
- Slab
Lot Size Dimensions
14+38x134x11+82x139
New Construction Y N
false
Property Attached Y N
false
Originating System Name
CHS Regional MLS
Showing & Documentation
Internet Address Display Y N
true
Internet Consumer Comment Y N
true
Internet Automated Valuation Display Y N
true
