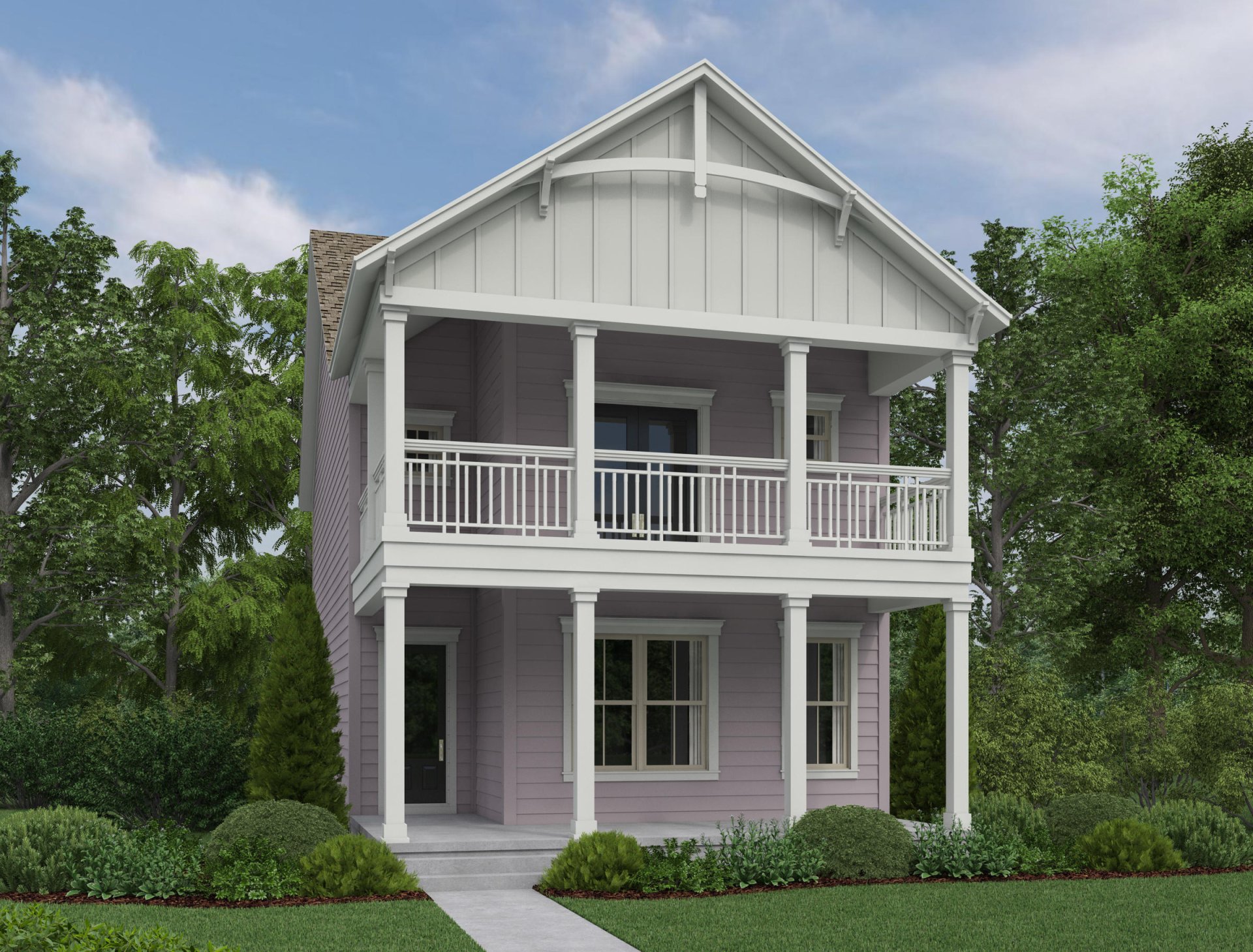This Property Has Been Sold
Sold on 4/26/2017 for $386,644

106 Curry Street in Limehouse Village, Summerville, SC
SOLD106 Curry Street, Summerville, SC 29483
$389,994
$389,994
Sold: $386,644-1%
Sold: $386,644-1%
Sale Summary
99% of list price in 222 days
Sold below asking price • Extended time on market
Property Highlights
Bedrooms
3
Bathrooms
3
Property Details
This Property Has Been Sold
This property sold 8 years ago and is no longer available for purchase.
View active listings in Limehouse Village →Lovely Pebble Cove C with Double porches, third floor with bathroom and a guest suite over the garage. For Comp purposes.
Time on Site
9 years ago
Property Type
Residential
Year Built
2017
Lot Size
4,791 SqFt
Price/Sq.Ft.
N/A
HOA Fees
Request Info from Buyer's AgentProperty Details
Bedrooms:
3
Bathrooms:
3
Total Building Area:
2,858 SqFt
Property Sub-Type:
SingleFamilyResidence
Garage:
Yes
School Information
Elementary:
Beech Hill
Middle:
Gregg
High:
Summerville
School assignments may change. Contact the school district to confirm.
Additional Information
Region
0
C
1
H
2
S
Lot And Land
Lot Features
Level
Lot Size Area
0.11
Lot Size Acres
0.11
Lot Size Units
Acres
Agent Contacts
List Agent Mls Id
13225
List Office Name
Ashton Charleston Residential
Buyer Agent Mls Id
5062
Buyer Office Name
Coldwell Banker Realty
List Office Mls Id
9358
Buyer Office Mls Id
1595
List Agent Full Name
Angela Mcmicking
Buyer Agent Full Name
Mickey Rakes
Green Features
Green Building Verification Type
HERS Index Score
Room Dimensions
Bathrooms Half
1
Room Master Bedroom Level
Lower
Property Details
Directions
Dorchester Rd Toward 17a. Cross Old Orangeburg Rd And Keep Going Approx. 2 Miles. Neighborhood Is On The Right Across From Walnut Farms. Turn Rt. Onto South Commodore Way And Turn Rt. Onto Curry Street. Home Will Be The Third On The Left
M L S Area Major
63 - Summerville/Ridgeville
Tax Map Number
1520601004
County Or Parish
Dorchester
Property Sub Type
Single Family Detached
Architectural Style
Charleston Single, Craftsman
Construction Materials
Cement Siding
Exterior Features
Roof
Architectural, Metal
Parking Features
2 Car Garage, Detached, Off Street
Exterior Features
Lawn Irrigation
Patio And Porch Features
Front Porch, Porch - Full Front
Interior Features
Cooling
Central Air
Heating
Natural Gas
Flooring
Carpet, Ceramic Tile, Vinyl, Wood
Room Type
Eat-In-Kitchen, Family, Foyer, Game, Loft, Mother-In-Law Suite, Pantry, Study
Laundry Features
Dryer Connection, Washer Hookup
Interior Features
Ceiling - Smooth, High Ceilings, Kitchen Island, Walk-In Closet(s), Eat-in Kitchen, Family, Entrance Foyer, Game, Loft, In-Law Floorplan, Pantry, Study
Systems & Utilities
Sewer
Public Sewer
Utilities
Dorchester Cnty Water and Sewer Dept, Dorchester Cnty Water Auth, SCE & G
Water Source
Public
Financial Information
Listing Terms
Cash, Conventional, FHA, VA Loan
Additional Information
Stories
3
Garage Y N
true
Carport Y N
false
Cooling Y N
true
Feed Types
- IDX
Heating Y N
true
Listing Id
16024871
Mls Status
Closed
Listing Key
420eaa677037f935b909cdd08f315103
Coordinates
- -80.226783
- 32.973342
Fireplace Y N
false
Parking Total
2
Carport Spaces
0
Covered Spaces
2
Home Warranty Y N
true
Standard Status
Closed
Source System Key
20160916212702613205000000
Attached Garage Y N
false
Building Area Units
Square Feet
Foundation Details
- Raised Slab
New Construction Y N
true
Property Attached Y N
false
Originating System Name
CHS Regional MLS
Special Listing Conditions
10 Yr Warranty
Showing & Documentation
Internet Address Display Y N
true
Internet Consumer Comment Y N
false
Internet Automated Valuation Display Y N
false
