This Property Has Been Sold
Sold on 11/26/2019 for $344,990
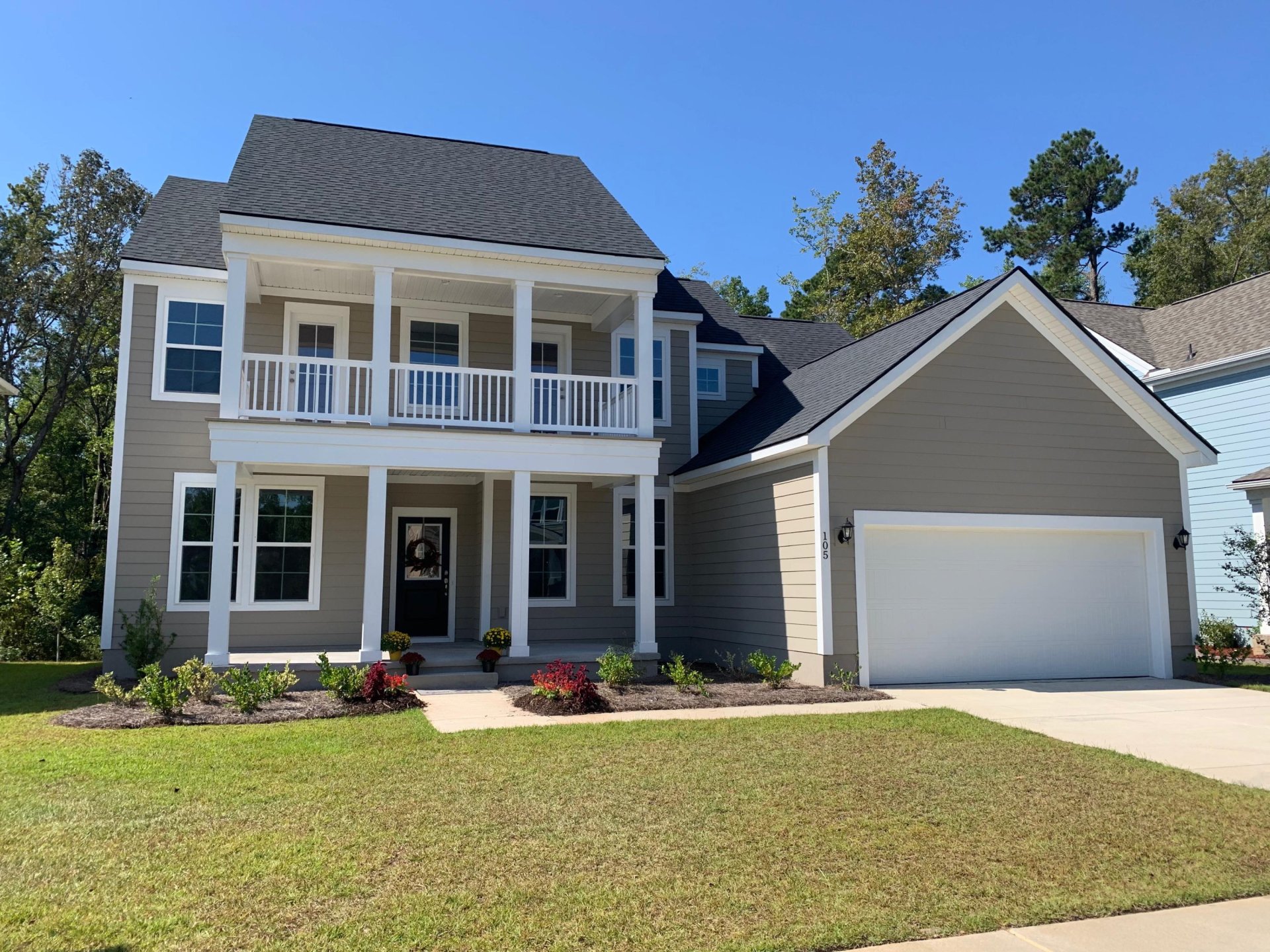
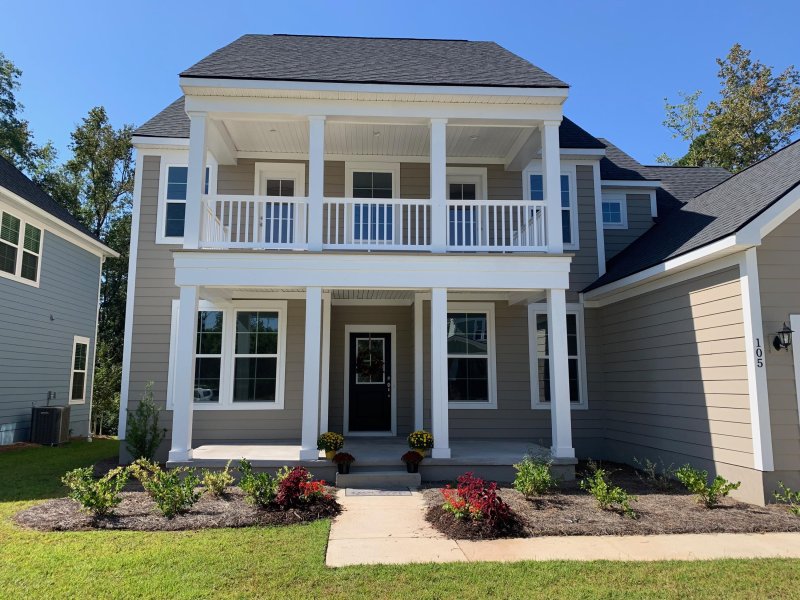
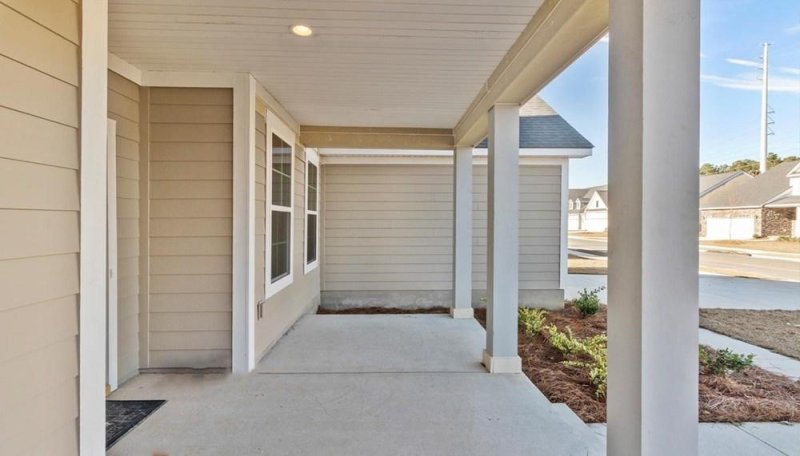
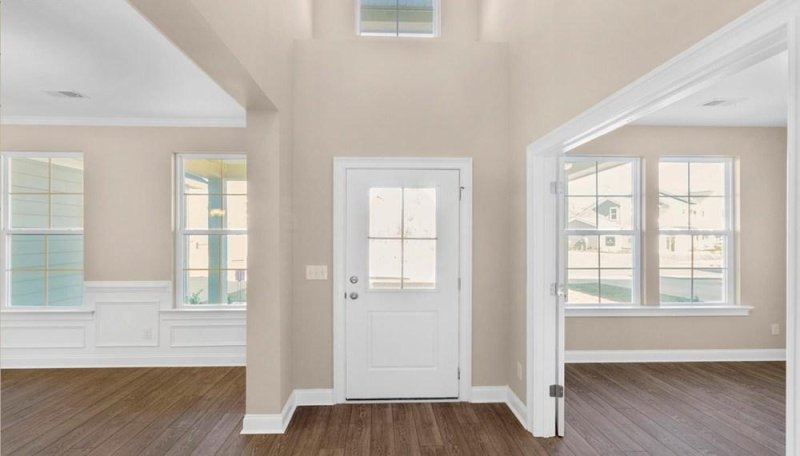
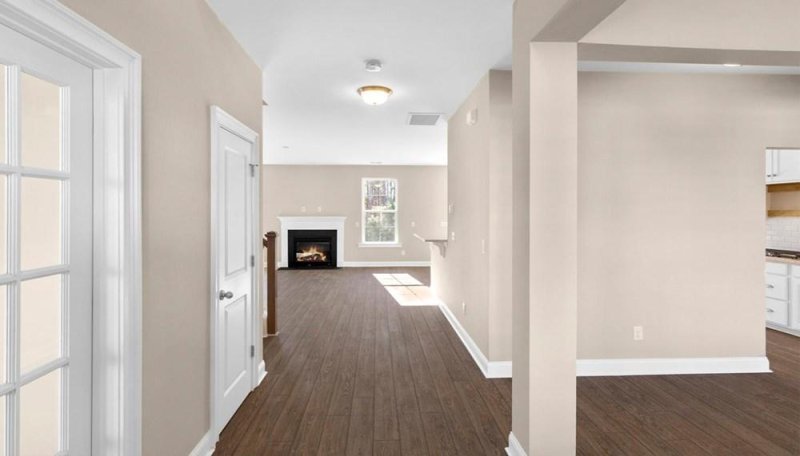
+23
More Photos
105 Coastal Wood Lane in South Pointe Estates, Summerville, SC
SOLD105 Coastal Wood Lane, Summerville, SC 29483
$344,990
$344,990
Sold: $344,990
Sold: $344,990
Sale Summary
100% of list price in 124 days
Sold at asking price • Extended time on market
Property Highlights
Bedrooms
3
Bathrooms
2
Property Details
This Property Has Been Sold
This property sold 6 years ago and is no longer available for purchase.
View active listings in South Pointe Estates →Our Phase 1, staged field model is now avaialble for sale! Just minutes to Historic Summerville, this home has lots to offer! You'll first notice the great curb appeal with hardi-plank exterior, double porches and raised foundation.
Time on Site
6 years ago
Property Type
Residential
Year Built
2018
Lot Size
8,712 SqFt
Price/Sq.Ft.
N/A
HOA Fees
Request Info from Buyer's AgentProperty Details
Bedrooms:
3
Bathrooms:
2
Total Building Area:
2,522 SqFt
Property Sub-Type:
SingleFamilyResidence
Garage:
Yes
Stories:
2
School Information
Elementary:
Sangaree
Middle:
Sangaree
High:
Stratford
School assignments may change. Contact the school district to confirm.
Additional Information
Region
0
C
1
H
2
S
Lot And Land
Lot Features
0 - .5 Acre, Wooded
Lot Size Area
0.2
Lot Size Acres
0.2
Lot Size Units
Acres
Agent Contacts
List Agent Mls Id
80763
List Office Name
DRB Group South Carolina, LLC
Buyer Agent Mls Id
23174
Buyer Office Name
ERA Wilder Realty, Inc
List Office Mls Id
8696
Buyer Office Mls Id
9043
List Agent Full Name
Holly Marsh
Buyer Agent Full Name
Nichole Sedberry
Green Features
Green Building Verification Type
HERS Index Score
Community & H O A
Community Features
Park
Room Dimensions
Bathrooms Half
1
Room Master Bedroom Level
Lower
Property Details
Directions
From Exit 199a, Take Main Street To A Left On E. 5th North St. (hwy 78.) Travel 1.7 Miles, Then Left In To South Pointe. New Construction Is Straight To The Back. Left On Coastal Wood Lane, Home Is Second On Left. Sales Office Directly Across The Street.
M L S Area Major
74 - Summerville, Ladson, Berkeley Cty
Tax Map Number
2321104002
County Or Parish
Berkeley
Property Sub Type
Single Family Detached
Architectural Style
Traditional
Construction Materials
Cement Siding
Exterior Features
Roof
Architectural
Parking Features
2 Car Garage, Garage Door Opener
Patio And Porch Features
Porch - Full Front, Screened
Interior Features
Cooling
Central Air
Heating
Forced Air, Heat Pump
Flooring
Carpet, Ceramic Tile, Laminate, Vinyl
Room Type
Eat-In-Kitchen, Great, Laundry, Loft, Pantry, Separate Dining, Study
Laundry Features
Dryer Connection, Washer Hookup, Laundry Room
Interior Features
Ceiling - Smooth, High Ceilings, Kitchen Island, Walk-In Closet(s), Eat-in Kitchen, Great, Loft, Pantry, Separate Dining, Study
Systems & Utilities
Sewer
Public Sewer
Utilities
Dominion Energy, Summerville CPW
Water Source
Public
Financial Information
Listing Terms
Cash, Conventional, FHA, VA Loan
Additional Information
Stories
2
Garage Y N
true
Carport Y N
false
Cooling Y N
true
Feed Types
- IDX
Heating Y N
true
Listing Id
19021688
Mls Status
Closed
Listing Key
cf79c9cb478218b973f211c837a54b76
Coordinates
- -80.15238
- 33.026189
Fireplace Y N
true
Parking Total
2
Carport Spaces
0
Covered Spaces
2
Home Warranty Y N
true
Standard Status
Closed
Fireplaces Total
1
Source System Key
20190725192943437338000000
Building Area Units
Square Feet
Foundation Details
- Raised Slab
New Construction Y N
true
Property Attached Y N
false
Originating System Name
CHS Regional MLS
Special Listing Conditions
10 Yr Warranty
Showing & Documentation
Internet Address Display Y N
true
Internet Consumer Comment Y N
true
Internet Automated Valuation Display Y N
true
