This Property Has Been Sold
Sold on 1/18/2019 for $167,000
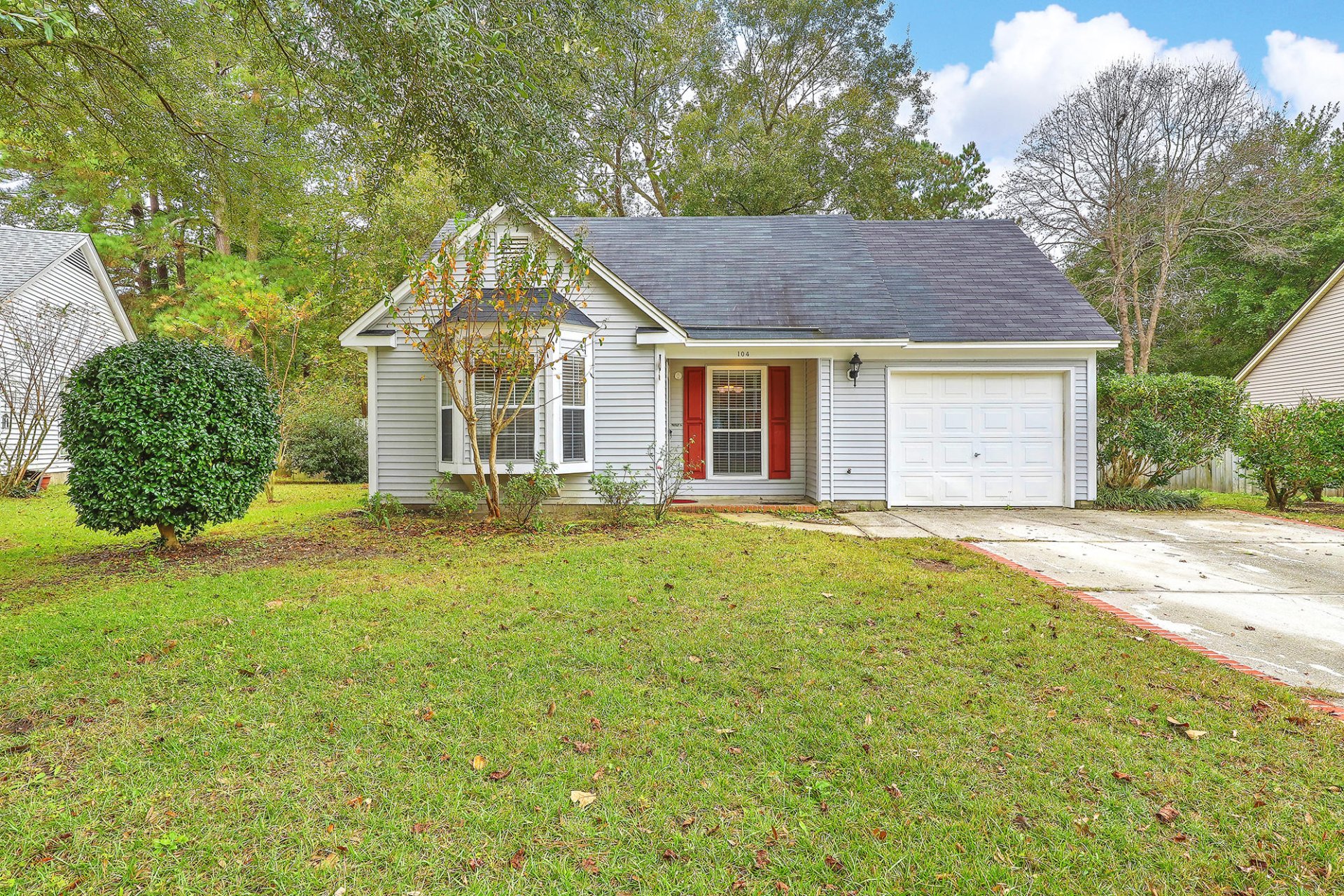
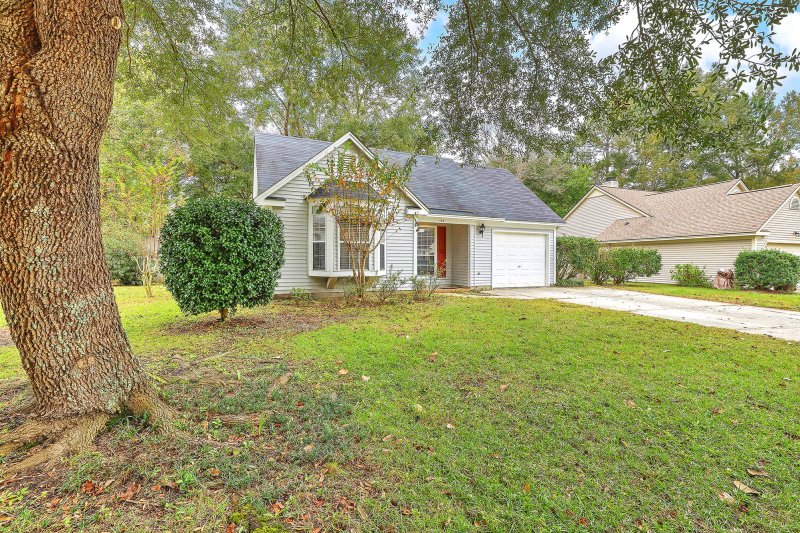
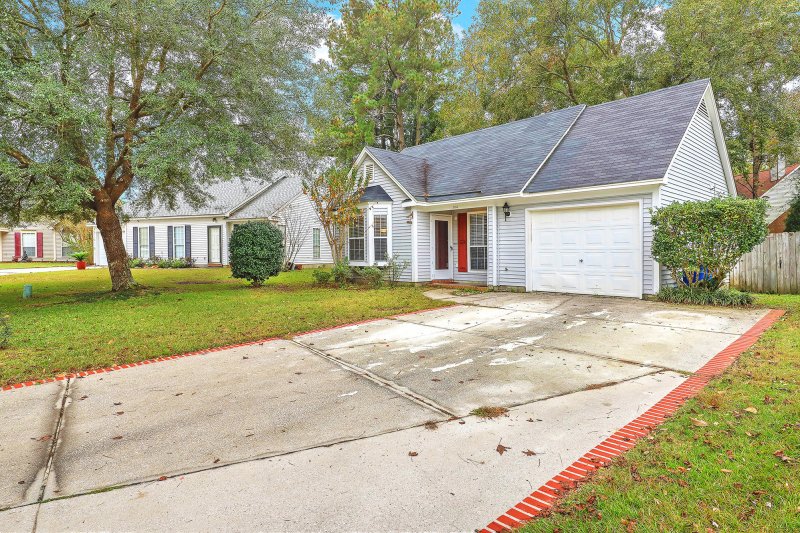
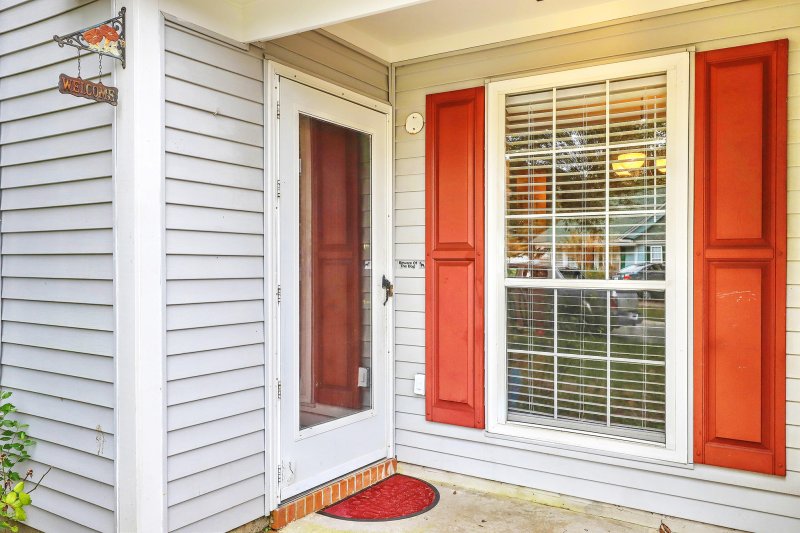
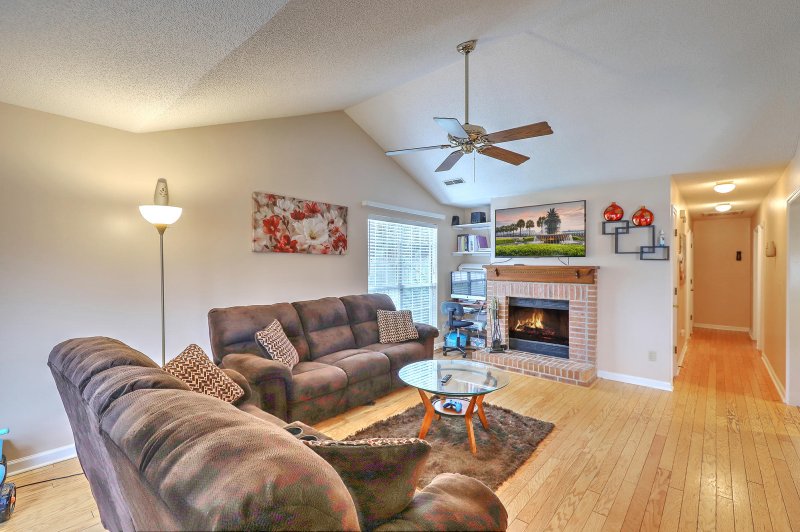
+21
More Photos
104 Jarett Road in Summerville Place, Summerville, SC
SOLD104 Jarett Road, Summerville, SC 29485
$170,000
$170,000
Sold: $167,000-2%
Sold: $167,000-2%
Sale Summary
98% of list price in 67 days
Sold below asking price • Sold in typical time frame
Property Highlights
Bedrooms
3
Bathrooms
2
Property Details
This Property Has Been Sold
This property sold 6 years ago and is no longer available for purchase.
View active listings in Summerville Place →LOCATION, LOCATION, LOCATION. Seller wants an offer before Christmas. Charming Summerville Place home in highly rated Dorchester II school district.
Time on Site
7 years ago
Property Type
Residential
Year Built
1990
Lot Size
8,712 SqFt
Price/Sq.Ft.
N/A
HOA Fees
Request Info from Buyer's AgentProperty Details
Bedrooms:
3
Bathrooms:
2
Total Building Area:
1,056 SqFt
Property Sub-Type:
SingleFamilyResidence
Garage:
Yes
Stories:
1
School Information
Elementary:
Dr. Eugene Sires Elementary
Middle:
Alston
High:
Ashley Ridge
School assignments may change. Contact the school district to confirm.
Additional Information
Region
0
C
1
H
2
S
Lot And Land
Lot Features
0 - .5 Acre, Cul-De-Sac
Lot Size Area
0.2
Lot Size Acres
0.2
Lot Size Units
Acres
Agent Contacts
List Agent Mls Id
22052
List Office Name
The Boulevard Company
Buyer Agent Mls Id
21684
Buyer Office Name
ERA Wilder Realty, Inc
List Office Mls Id
9040
Buyer Office Mls Id
9043
List Agent Full Name
Randy Rhea
Buyer Agent Full Name
Mary Mccarthy
Room Dimensions
Room Master Bedroom Level
Lower
Property Details
Directions
From Ladson Rd, Turn Onto Jamison Rd. Turn Right Onto Alwyn Blvd. Turn Left Onto Salterton St. Turn Right Onto Jarett Rd. Home Is On The Right
M L S Area Major
62 - Summerville/Ladson/Ravenel to Hwy 165
Tax Map Number
1461501033
County Or Parish
Dorchester
Property Sub Type
Single Family Detached
Architectural Style
Ranch
Construction Materials
Vinyl Siding
Exterior Features
Roof
Asphalt
Fencing
Privacy
Parking Features
1 Car Garage
Patio And Porch Features
Deck
Interior Features
Cooling
Central Air
Heating
Electric
Flooring
Ceramic Tile, Vinyl, Wood
Room Type
Family, Living/Dining Combo
Window Features
Window Treatments - Some
Laundry Features
Dryer Connection, Washer Hookup
Interior Features
Ceiling - Cathedral/Vaulted, Walk-In Closet(s), Ceiling Fan(s), Family, Living/Dining Combo
Systems & Utilities
Sewer
Public Sewer
Utilities
SCE & G, Summerville CPW
Water Source
Public
Financial Information
Listing Terms
Any
Additional Information
Stories
1
Garage Y N
true
Carport Y N
false
Cooling Y N
true
Feed Types
- IDX
Heating Y N
true
Listing Id
18030654
Mls Status
Closed
Listing Key
f119f5fc6ff69b32a96e07399bc5d38b
Coordinates
- -80.139761
- 32.986137
Fireplace Y N
true
Parking Total
1
Carport Spaces
0
Covered Spaces
1
Entry Location
Ground Level
Standard Status
Closed
Fireplaces Total
1
Source System Key
20181112124946138700000000
Building Area Units
Square Feet
Foundation Details
- Slab
New Construction Y N
false
Property Attached Y N
false
Originating System Name
CHS Regional MLS
Showing & Documentation
Internet Address Display Y N
true
Internet Consumer Comment Y N
true
Internet Automated Valuation Display Y N
true
