This Property Has Been Sold
Sold on 9/4/2020 for $362,500
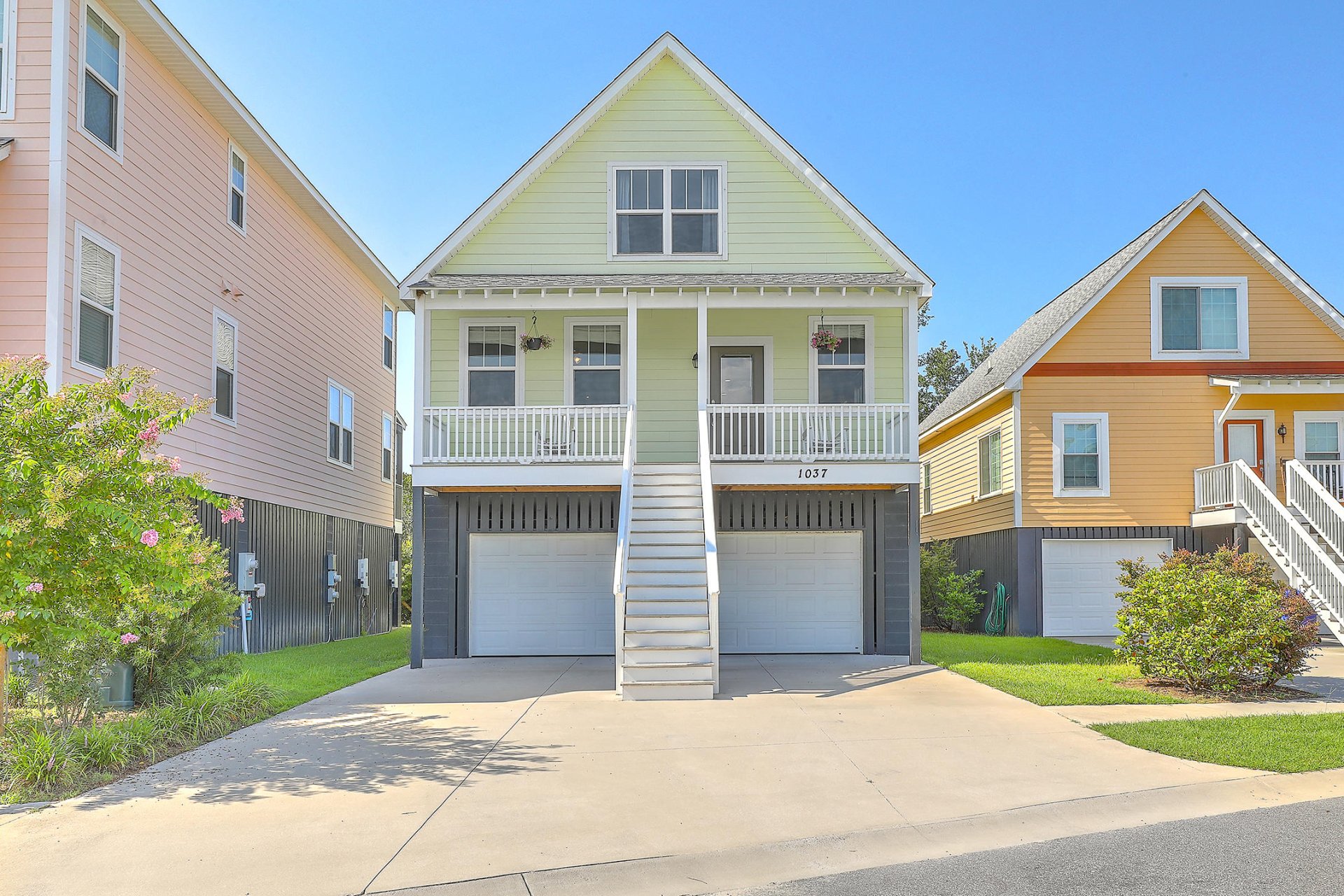
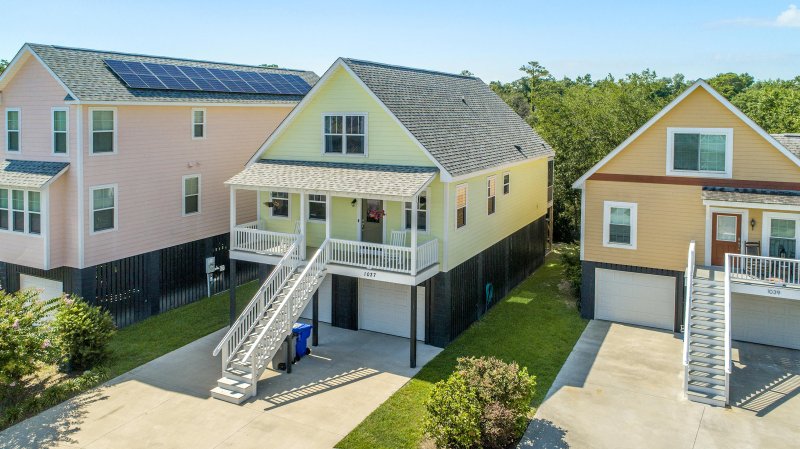
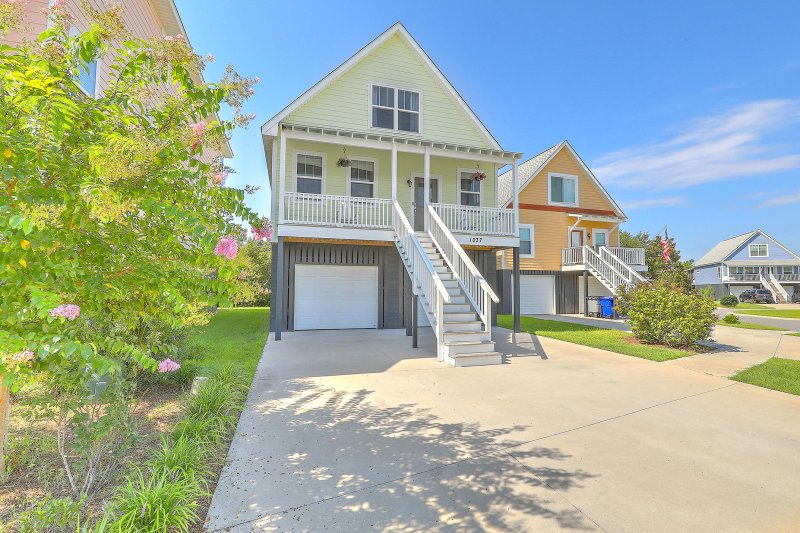
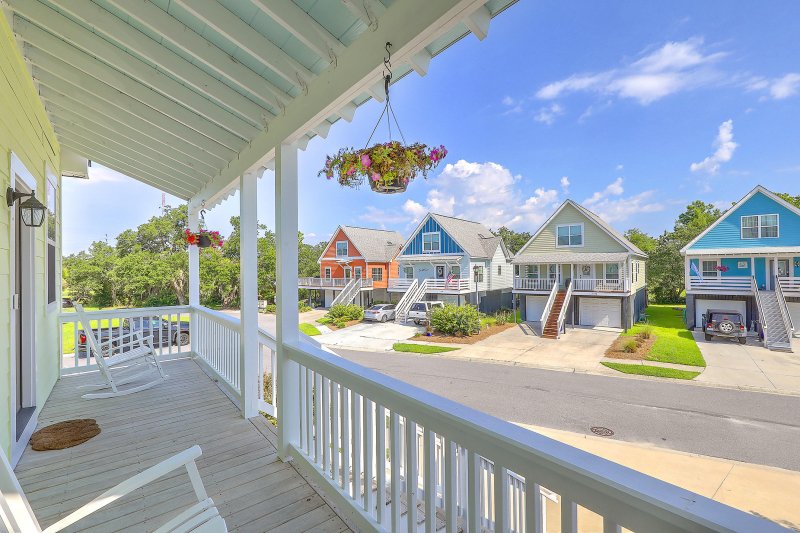
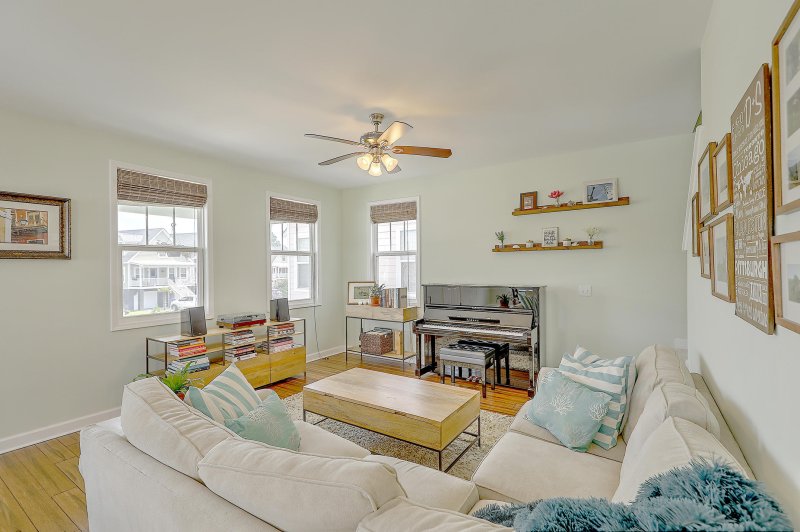
+45
More Photos
1037 Hunley Waters Circle in Park Circle, North Charleston, SC
SOLD1037 Hunley Waters Circle, North Charleston, SC 29405
$369,500
$369,500
Sold: $362,500-2%
Sold: $362,500-2%
Sale Summary
98% of list price in 60 days
Sold below asking price • Sold in typical time frame
Property Highlights
Bedrooms
3
Bathrooms
2
Water Feature
Marshfront, Tidal Creek
Property Details
This Property Has Been Sold
This property sold 5 years ago and is no longer available for purchase.
View active listings in Park Circle →Motivated Seller!! Priced below market value. This Craftsman style home is located in Park Circle's first NAHB Green Certified, waterfront and gated community with lawncare provided.
Time on Site
5 years ago
Property Type
Residential
Year Built
2015
Lot Size
6,534 SqFt
Price/Sq.Ft.
N/A
HOA Fees
Request Info from Buyer's AgentProperty Details
Bedrooms:
3
Bathrooms:
2
Total Building Area:
1,854 SqFt
Property Sub-Type:
SingleFamilyResidence
Garage:
Yes
Stories:
2
School Information
Elementary:
North Charleston
Middle:
Morningside
High:
North Charleston
School assignments may change. Contact the school district to confirm.
Additional Information
Region
0
C
1
H
2
S
Lot And Land
Lot Features
0 - .5 Acre, Level
Lot Size Area
0.15
Lot Size Acres
0.15
Lot Size Units
Acres
Agent Contacts
List Agent Mls Id
22052
List Office Name
The Boulevard Company
Buyer Agent Mls Id
25306
Buyer Office Name
Smith Spencer Real Estate
List Office Mls Id
9040
Buyer Office Mls Id
9344
List Agent Full Name
Randy Rhea
Buyer Agent Full Name
Christi Fabie
Green Features
Green Energy Efficient
HVAC
Community & H O A
Community Features
Dock Facilities, Gated, Trash
Room Dimensions
Bathrooms Half
1
Room Master Bedroom Level
Lower
Property Details
Directions
From Downtown Park Circle(montague) Go South On Ohear 0.8 Miles. Hunley Waters Will Be On Your Right.
M L S Area Major
31 - North Charleston Inside I-526
Tax Map Number
4701600130
County Or Parish
Charleston
Property Sub Type
Single Family Detached
Architectural Style
Craftsman
Construction Materials
Cement Siding
Exterior Features
Roof
Architectural
Parking Features
2 Car Garage, 3 Car Garage, Garage Door Opener
Patio And Porch Features
Porch - Full Front, Screened
Interior Features
Cooling
Central Air
Heating
Electric
Flooring
Carpet, Ceramic Tile, Wood, Bamboo
Room Type
Family, Great, Laundry, Pantry
Window Features
Window Treatments - Some, ENERGY STAR Qualified Windows
Laundry Features
Dryer Connection, Washer Hookup, Laundry Room
Interior Features
Ceiling - Smooth, High Ceilings, Walk-In Closet(s), Ceiling Fan(s), Family, Great, Pantry
Systems & Utilities
Sewer
Public Sewer
Water Source
Public
Financial Information
Listing Terms
Any
Additional Information
Stories
2
Garage Y N
true
Carport Y N
false
Cooling Y N
true
Feed Types
- IDX
Heating Y N
true
Listing Id
20018407
Mls Status
Closed
Listing Key
f5ec8d67bf2d78d33c3d5feec454ec23
Coordinates
- -79.977335
- 32.869866
Fireplace Y N
false
Parking Total
5
Waterfront Y N
true
Carport Spaces
0
Covered Spaces
5
Entry Location
Ground Level
Co List Agent Key
6ef848d8da499a607ba3057b026bd5da
Standard Status
Closed
Co List Office Key
dd9d7183ad7e80035584054a814fa763
Source System Key
20200705213551350377000000
Co List Agent Mls Id
27102
Co List Office Name
The Boulevard Company
Building Area Units
Square Feet
Co List Office Mls Id
9040
Foundation Details
- Raised
New Construction Y N
false
Property Attached Y N
false
Co List Agent Full Name
Casey Rentz- Gallup
Originating System Name
CHS Regional MLS
Showing & Documentation
Internet Address Display Y N
true
Internet Consumer Comment Y N
true
Internet Automated Valuation Display Y N
true
