This Property Has Been Sold
Sold on 6/17/2021 for $285,000
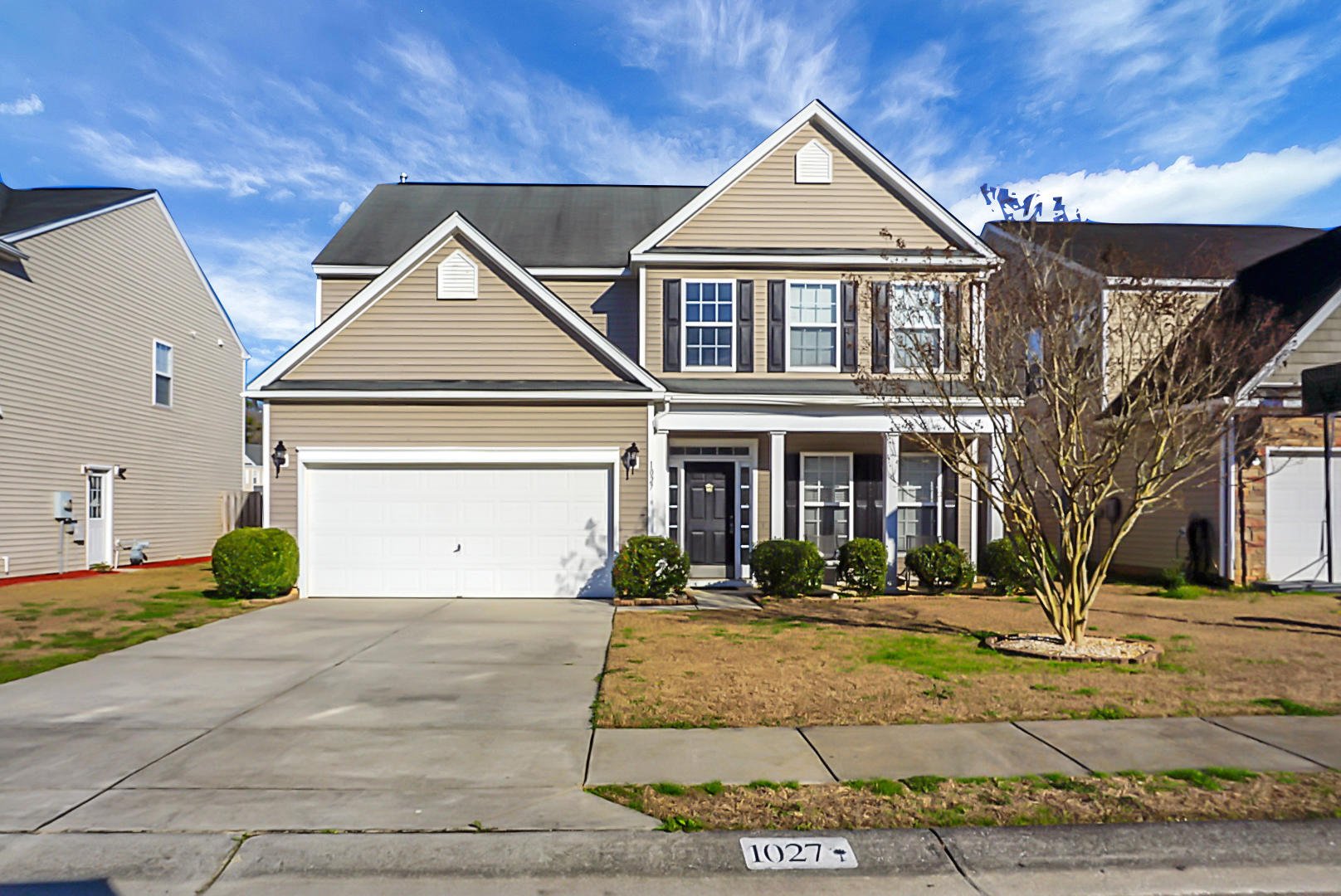
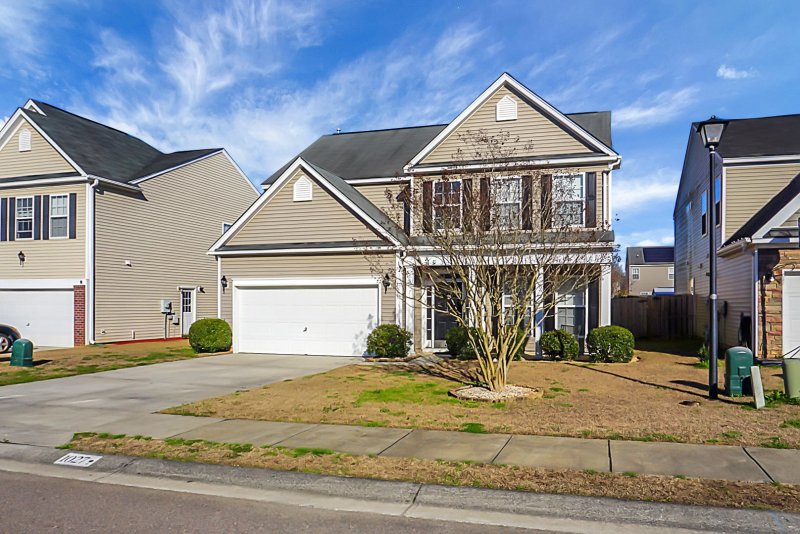
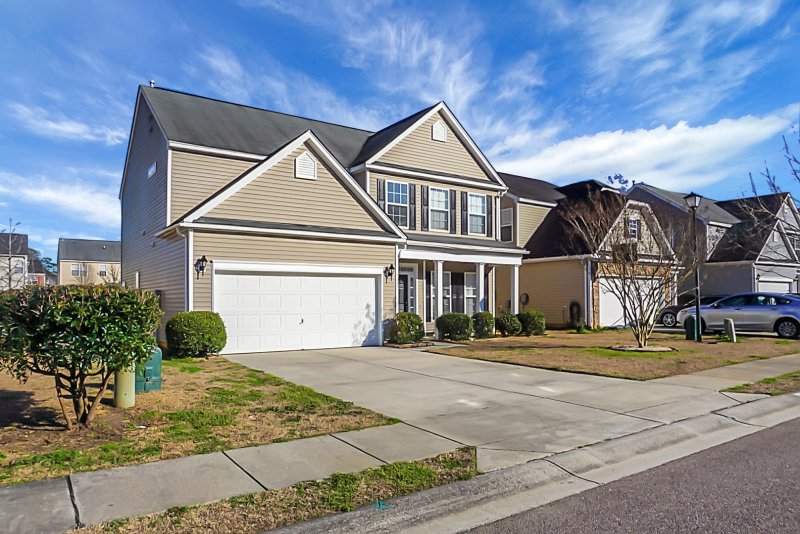
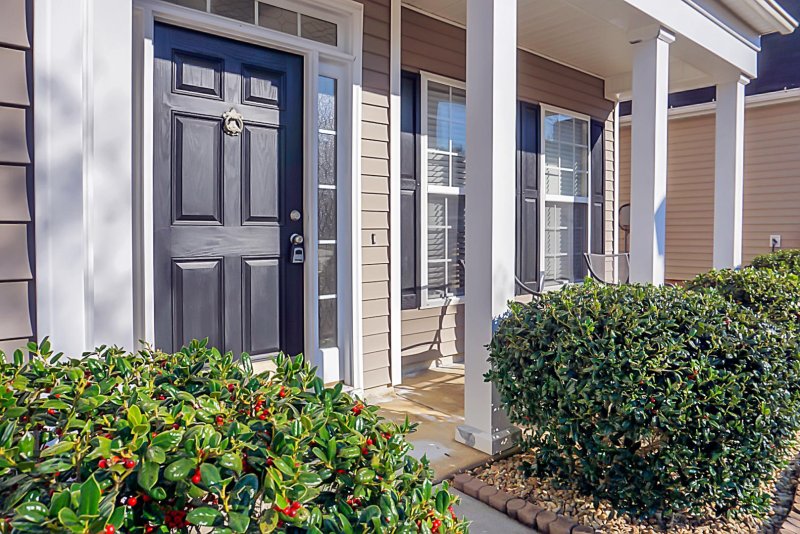
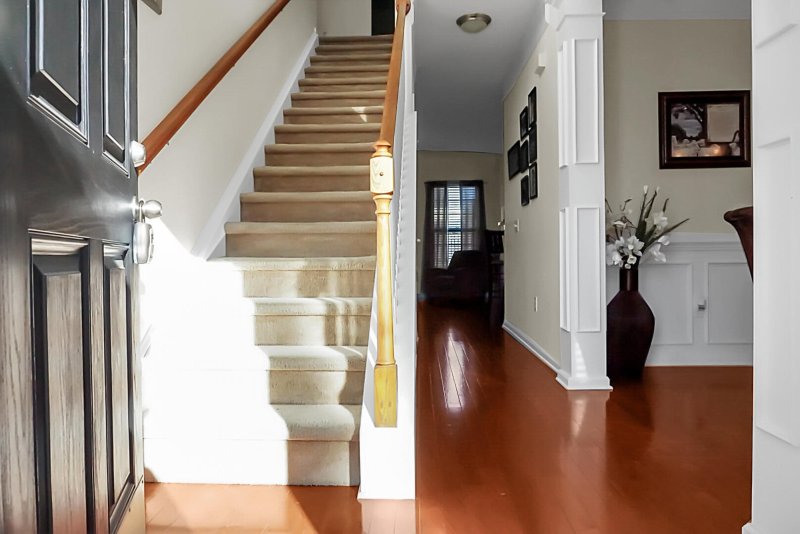
+34
More Photos
1027 Whitlow Boulevard in Myers Mill, Summerville, SC
SOLD1027 Whitlow Boulevard, Summerville, SC 29483
$277,500
$277,500
Sold: $285,000+3%
Sold: $285,000+3%
Sale Summary
103% of list price in 111 days
Sold above asking price • Sold slightly slower than average
Property Highlights
Bedrooms
4
Bathrooms
2
Property Details
This Property Has Been Sold
This property sold 4 years ago and is no longer available for purchase.
View active listings in Myers Mill →This home has been very well taken care of. There is a true front porch sitting possibility.There is also a patio in the large fenced in backyard that will be great for pets, children, or private gatherings.
Time on Site
4 years ago
Property Type
Residential
Year Built
2007
Lot Size
6,969 SqFt
Price/Sq.Ft.
N/A
HOA Fees
Request Info from Buyer's AgentProperty Details
Bedrooms:
4
Bathrooms:
2
Total Building Area:
2,184 SqFt
Property Sub-Type:
SingleFamilyResidence
Garage:
Yes
Stories:
2
School Information
Elementary:
Knightsville
Middle:
Dubose
High:
Summerville
School assignments may change. Contact the school district to confirm.
Additional Information
Region
0
C
1
H
2
S
Lot And Land
Lot Features
0 - .5 Acre, Level
Lot Size Area
0.16
Lot Size Acres
0.16
Lot Size Units
Acres
Agent Contacts
List Agent Mls Id
25979
List Office Name
Carolina One Real Estate
Buyer Agent Mls Id
31747
Buyer Office Name
Dream Realty SC LLC
List Office Mls Id
9672
Buyer Office Mls Id
9733
List Agent Full Name
Bonnie Jean Wicks
Buyer Agent Full Name
Whitney Middleton
Community & H O A
Community Features
Pool
Room Dimensions
Bathrooms Half
1
Room Master Bedroom Level
Upper
Property Details
Directions
The Right Section Of Myers Mill Coming From Summerville
M L S Area Major
63 - Summerville/Ridgeville
Tax Map Number
1430301046
County Or Parish
Dorchester
Property Sub Type
Single Family Detached
Architectural Style
Traditional
Construction Materials
Vinyl Siding
Exterior Features
Roof
Asphalt
Fencing
Privacy, Fence - Wooden Enclosed
Parking Features
2 Car Garage
Exterior Features
Rain Gutters
Patio And Porch Features
Patio, Front Porch
Interior Features
Cooling
Central Air
Heating
Heat Pump
Flooring
Carpet, Vinyl, Wood
Room Type
Eat-In-Kitchen, Foyer, Laundry, Office, Pantry, Separate Dining, Study
Laundry Features
Dryer Connection, Washer Hookup, Laundry Room
Interior Features
Ceiling - Cathedral/Vaulted, High Ceilings, Eat-in Kitchen, Entrance Foyer, Office, Pantry, Separate Dining, Study
Systems & Utilities
Sewer
Public Sewer
Water Source
Public
Financial Information
Listing Terms
Cash, Conventional, FHA, VA Loan
Additional Information
Stories
2
Garage Y N
true
Carport Y N
false
Cooling Y N
true
Feed Types
- IDX
Heating Y N
true
Listing Id
21004999
Mls Status
Closed
Listing Key
dabe8ec7dbf9cd4e8f188e5fb9b21af4
Coordinates
- -80.260148
- 33.005061
Fireplace Y N
true
Parking Total
2
Carport Spaces
0
Covered Spaces
2
Entry Location
Ground Level
Standard Status
Closed
Fireplaces Total
1
Source System Key
20210226132051929695000000
Building Area Units
Square Feet
Foundation Details
- Slab
New Construction Y N
false
Property Attached Y N
false
Originating System Name
CHS Regional MLS
Showing & Documentation
Internet Address Display Y N
true
Internet Consumer Comment Y N
true
Internet Automated Valuation Display Y N
true
