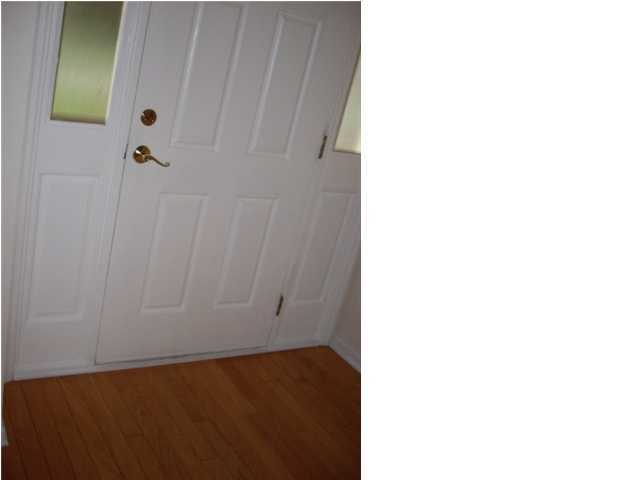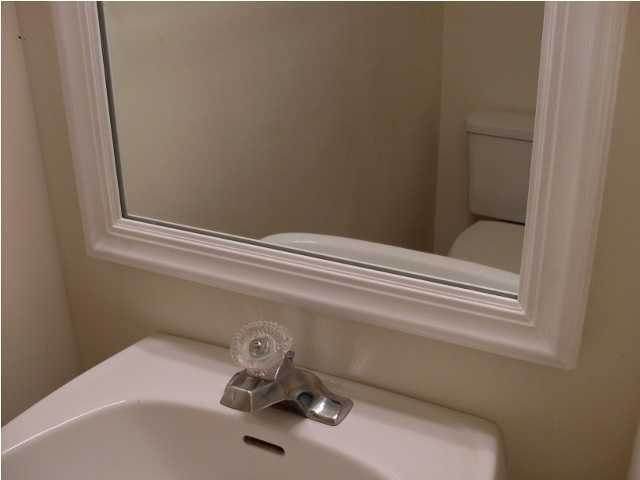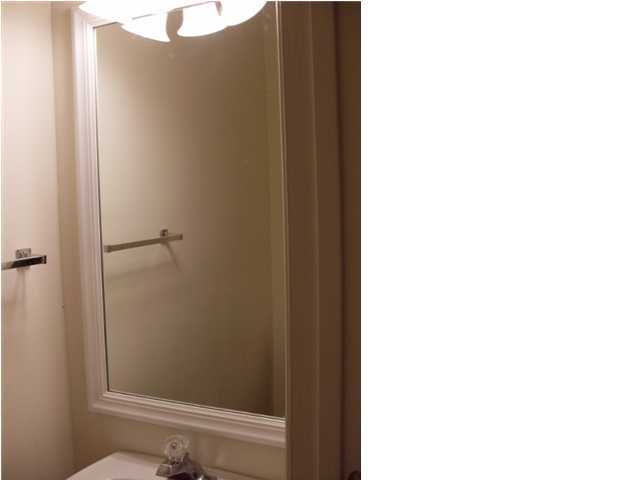This Property Has Been Sold
Sold on 4/11/2013 for $220,000




102 Pristine Court in Legend Oaks Plantation, Summerville, SC
SOLD102 Pristine Court, Summerville, SC 29485
$239,900
$239,900
Sold: $220,000-8%
Sold: $220,000-8%
Sale Summary
92% of list price in 314 days
Sold below asking price • Extended time on market
Property Highlights
Bedrooms
4
Bathrooms
2
Property Details
This Property Has Been Sold
This property sold 12 years ago and is no longer available for purchase.
View active listings in Legend Oaks Plantation →PRICE REDUCTION!!! The full front porch greets you as you prepare to enter into this spacious and open floor plan! Lovely hardwoods grace the entryway and the formal dining room, which is large and should easily accommodate your dining room furniture.
Time on Site
13 years ago
Property Type
Residential
Year Built
2001
Lot Size
10,890 SqFt
Price/Sq.Ft.
N/A
HOA Fees
Request Info from Buyer's AgentProperty Details
Bedrooms:
4
Bathrooms:
2
Total Building Area:
2,766 SqFt
Property Sub-Type:
SingleFamilyResidence
Garage:
Yes
Stories:
2
School Information
Elementary:
Beech Hill
Middle:
Gregg
High:
Ashley Ridge
School assignments may change. Contact the school district to confirm.
Additional Information
Region
0
C
1
H
2
S
Lot And Land
Lot Features
Cul-De-Sac
Lot Size Area
0.25
Lot Size Acres
0.25
Lot Size Units
Acres
Agent Contacts
List Agent Mls Id
6981
List Office Name
Century 21 Properties Plus
Buyer Agent Mls Id
11755
Buyer Office Name
Carolina One Real Estate
List Office Mls Id
7672
Buyer Office Mls Id
1190
List Agent Full Name
Jane Laqua
Buyer Agent Full Name
Casie Benton
Community & H O A
Community Features
Clubhouse, Club Membership Available, Golf Course, Golf Membership Available, Pool, Tennis Court(s), Trash
Room Dimensions
Bathrooms Half
1
Room Master Bedroom Level
Lower
Property Details
Directions
First Entrance Into Legend Oaks, Take A Right @ Point Of Oaks, All The Way Down To Pristine Ct On The Left
M L S Area Major
63 - Summerville/Ridgeville
Tax Map Number
1601308002
County Or Parish
Dorchester
Property Sub Type
Single Family Detached
Architectural Style
Traditional
Construction Materials
Vinyl Siding
Exterior Features
Roof
Architectural
Fencing
Partial
Parking Features
2 Car Garage, Attached
Patio And Porch Features
Patio, Porch - Full Front
Interior Features
Cooling
Central Air
Heating
Forced Air
Flooring
Carpet, Vinyl, Wood
Room Type
Bonus, Eat-In-Kitchen, Family, Foyer, Laundry, Office, Pantry, Separate Dining
Window Features
Window Treatments
Laundry Features
Dryer Connection, Washer Hookup, Laundry Room
Interior Features
Ceiling - Cathedral/Vaulted, Ceiling - Smooth, Kitchen Island, Ceiling Fan(s), Bonus, Eat-in Kitchen, Family, Entrance Foyer, Office, Pantry, Separate Dining
Systems & Utilities
Sewer
Public Sewer
Utilities
Dorchester Cnty Water Auth, SCE & G
Water Source
Public
Financial Information
Listing Terms
Any
Additional Information
Stories
2
Garage Y N
true
Carport Y N
false
Cooling Y N
true
Feed Types
- IDX
Heating Y N
true
Listing Id
1212924
Mls Status
Closed
Listing Key
035e1de78eaf24170bab6c41d6af43c2
Coordinates
- -80.231349
- 32.939087
Fireplace Y N
true
Parking Total
2
Carport Spaces
0
Covered Spaces
2
Entry Location
Ground Level
Standard Status
Closed
Source System Key
20140819033615897058000000
Attached Garage Y N
true
Building Area Units
Square Feet
Foundation Details
- Slab
Lot Size Dimensions
65X123
New Construction Y N
false
Property Attached Y N
false
Originating System Name
CHS Regional MLS
Showing & Documentation
Internet Address Display Y N
true
Internet Consumer Comment Y N
true
Internet Automated Valuation Display Y N
true
