This Property Has Been Sold
Sold on 5/28/2019 for $328,207
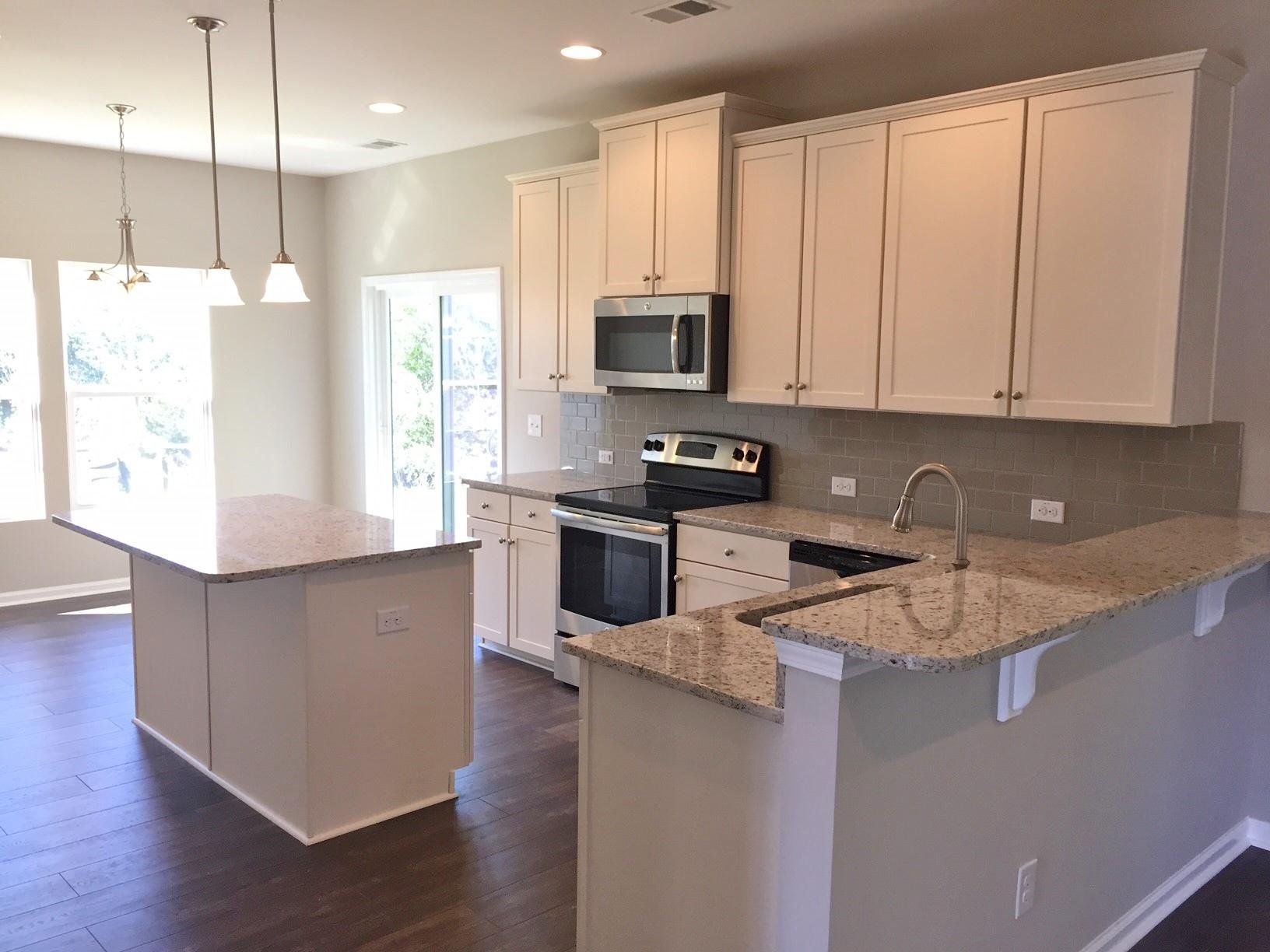
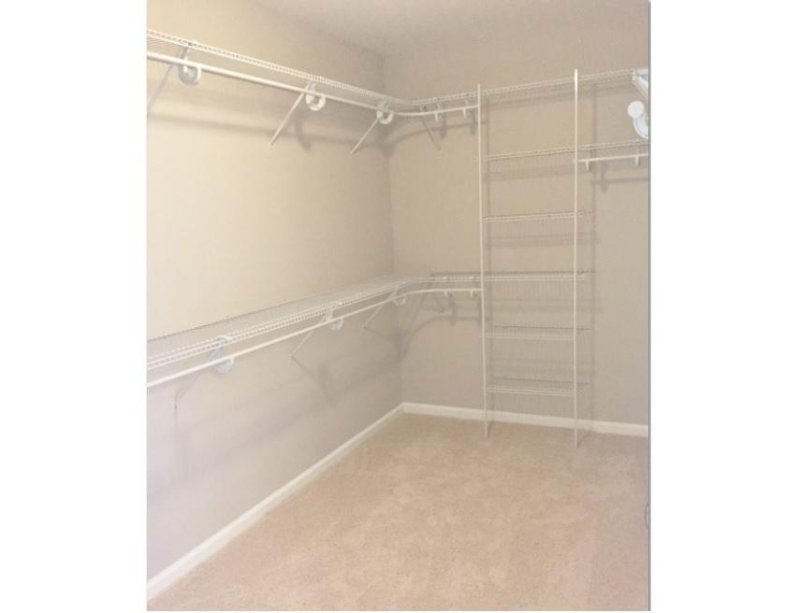
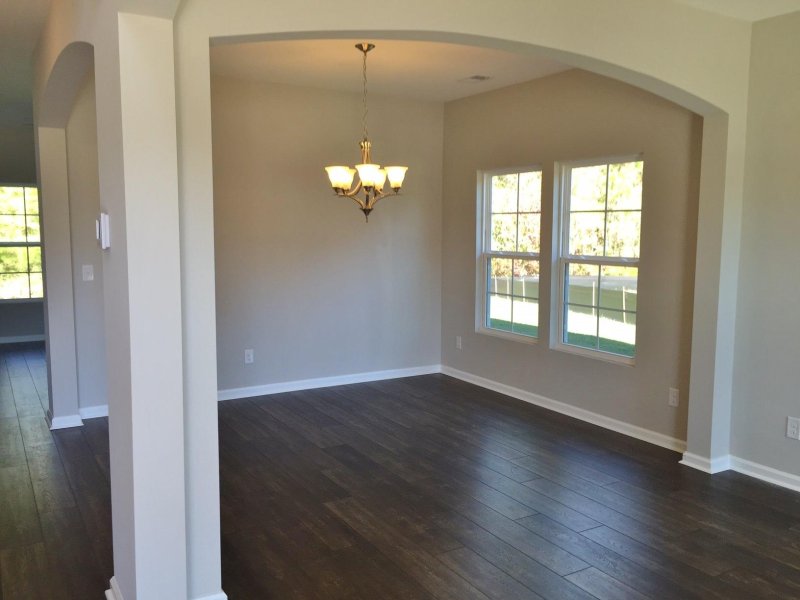
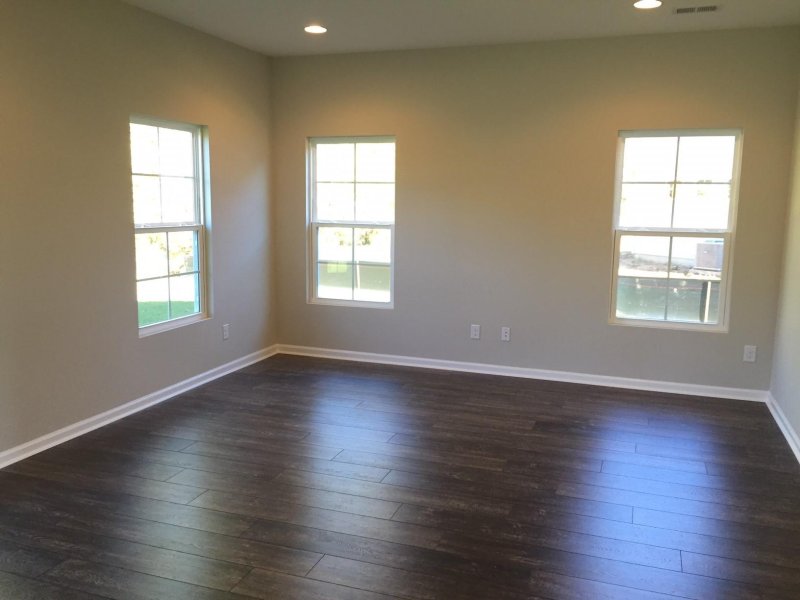
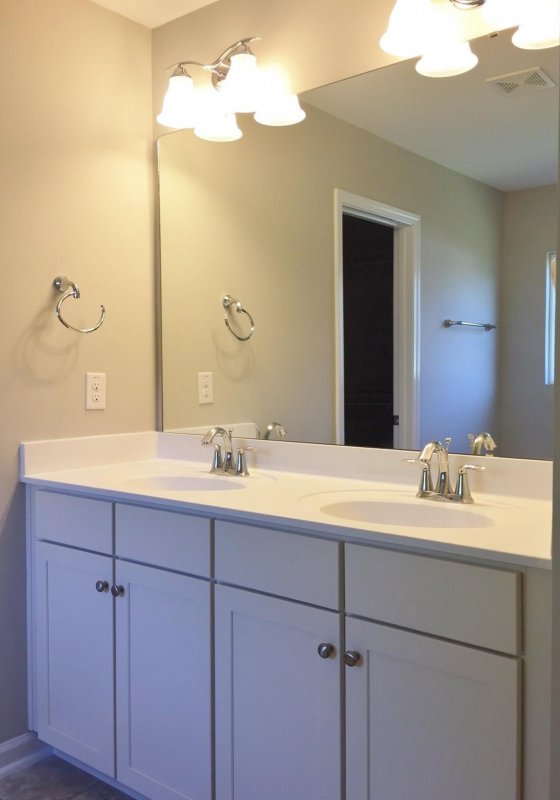
+9
More Photos
1012 Pigeon Point in St. Johns Lake, Johns Island, SC
SOLD1012 Pigeon Point, Johns Island, SC 29455
$328,207
$328,207
Sold: $328,207
Sold: $328,207
Sale Summary
100% of list price in 131 days
Sold at asking price • Extended time on market
Property Highlights
Bedrooms
4
Bathrooms
2
Property Details
This Property Has Been Sold
This property sold 6 years ago and is no longer available for purchase.
View active listings in St. Johns Lake →THIS IS YOUR HOME!! DO NOT WAIT... OR SOMEONE WILL MAKE IT THEIR'S.
Time on Site
6 years ago
Property Type
Residential
Year Built
2019
Lot Size
5,662 SqFt
Price/Sq.Ft.
N/A
HOA Fees
Request Info from Buyer's AgentProperty Details
Bedrooms:
4
Bathrooms:
2
Total Building Area:
2,409 SqFt
Property Sub-Type:
SingleFamilyResidence
Garage:
Yes
Stories:
2
School Information
Elementary:
Angel Oak ES 4K-1/Johns Island ES 2-5
Middle:
Haut Gap
High:
St. Johns
School assignments may change. Contact the school district to confirm.
Additional Information
Region
0
C
1
H
2
S
Lot And Land
Lot Features
0 - .5 Acre, Cul-De-Sac, Interior Lot, Wooded
Lot Size Area
0.13
Lot Size Acres
0.13
Lot Size Units
Acres
Agent Contacts
List Agent Mls Id
21295
List Office Name
Lennar Sales Corp.
Buyer Agent Mls Id
23174
Buyer Office Name
ERA Wilder Realty, Inc
List Office Mls Id
1507
Buyer Office Mls Id
9043
List Agent Full Name
Kimberley Buck
Buyer Agent Full Name
Nichole Sedberry
Green Features
Green Building Verification Type
HERS Index Score
Community & H O A
Community Features
Pool, Trash
Room Dimensions
Bathrooms Half
1
Room Master Bedroom Level
Upper
Property Details
Directions
Directions:from West Ashley Take Highway 17 To Main Rd And At Patton Rd Take A Left Go 1-3 Miles And St Johns Is On Your Left. From James Island/charleston Take At Right At River Rd To Brownswood Rd Left At Fickling Hill Rd Go 1.3 Miles Turn Right Into St Johns Lake
M L S Area Major
23 - Johns Island
Tax Map Number
4571603034
County Or Parish
Charleston
Property Sub Type
Single Family Detached
Architectural Style
Traditional
Construction Materials
Cement Siding
Exterior Features
Parking Features
2 Car Garage
Exterior Features
Lawn Irrigation
Patio And Porch Features
Patio
Interior Features
Heating
Heat Pump, Natural Gas
Flooring
Carpet, Ceramic Tile, Laminate, Other
Room Type
Eat-In-Kitchen, Laundry, Pantry, Separate Dining, Study
Laundry Features
Dryer Connection, Washer Hookup, Laundry Room
Interior Features
High Ceilings, Kitchen Island, Eat-in Kitchen, Pantry, Separate Dining, Study
Systems & Utilities
Sewer
Public Sewer
Utilities
Berkeley Elect Co-Op, SCE & G
Water Source
Public
Financial Information
Listing Terms
Any, Cash, Conventional, FHA, VA Loan
Additional Information
Stories
2
Garage Y N
true
Carport Y N
false
Cooling Y N
false
Feed Types
- IDX
Heating Y N
true
Listing Id
19002714
Mls Status
Closed
Listing Key
3df2fab7930dce8aaca4fac91bf322cc
Coordinates
- -80.091635
- 32.750836
Fireplace Y N
true
Parking Total
2
Carport Spaces
0
Covered Spaces
2
Entry Location
Ground Level
Co List Agent Key
445279a63ffcbf6d8ba1fa768ed53cce
Home Warranty Y N
true
Standard Status
Closed
Co List Office Key
382bbd21d7bfc8d1f2d7233d8ff000c0
Fireplaces Total
1
Source System Key
20190117192123773748000000
Co List Agent Mls Id
5314
Co List Office Name
Lennar Sales Corp.
Building Area Units
Square Feet
Co List Office Mls Id
1507
Foundation Details
- Slab
New Construction Y N
true
Property Attached Y N
false
Co List Agent Full Name
Kelly Gillette
Originating System Name
CHS Regional MLS
Special Listing Conditions
10 Yr Warranty
Showing & Documentation
Internet Address Display Y N
true
Internet Consumer Comment Y N
true
Internet Automated Valuation Display Y N
true
