This Property Has Been Sold
Sold on 10/24/2024 for $330,000
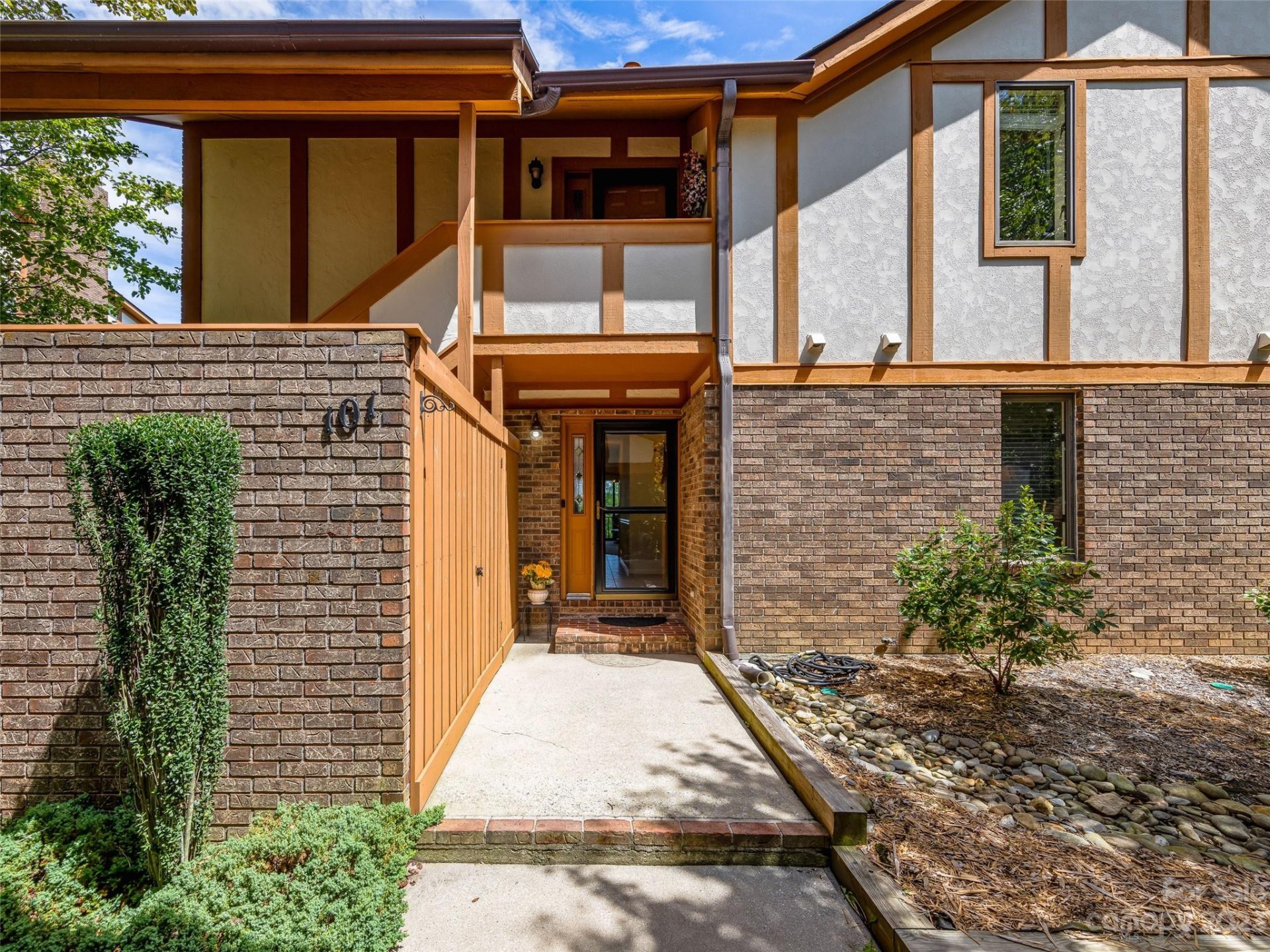
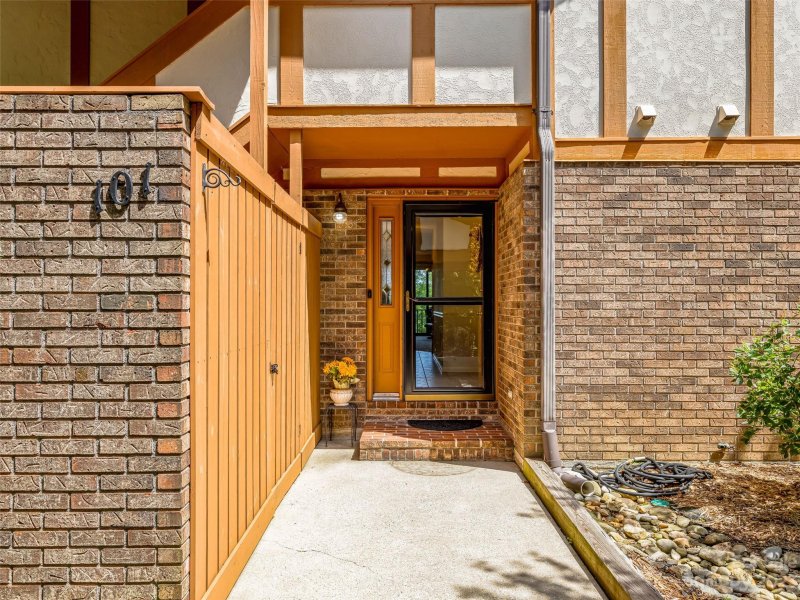
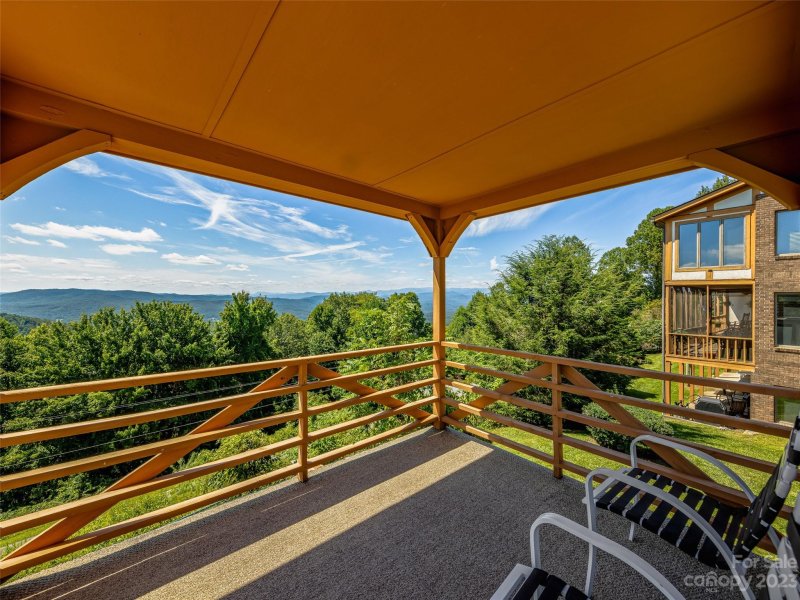
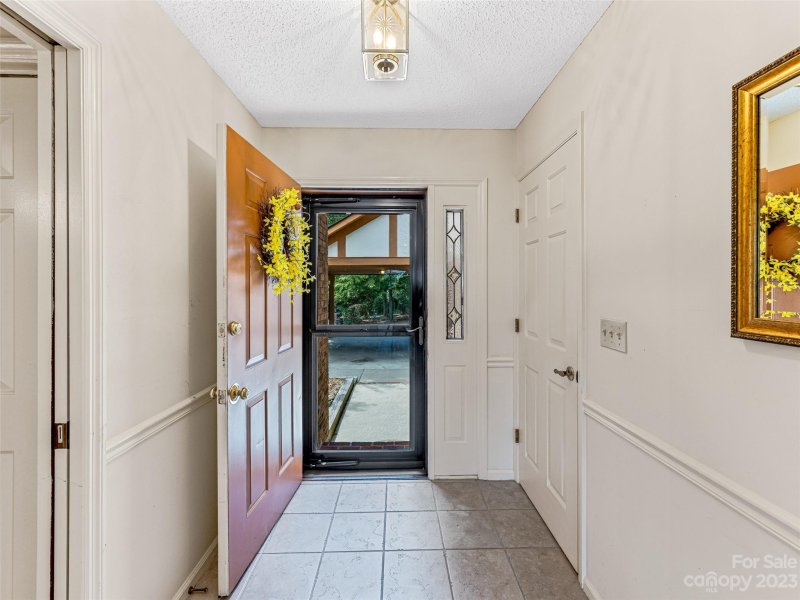
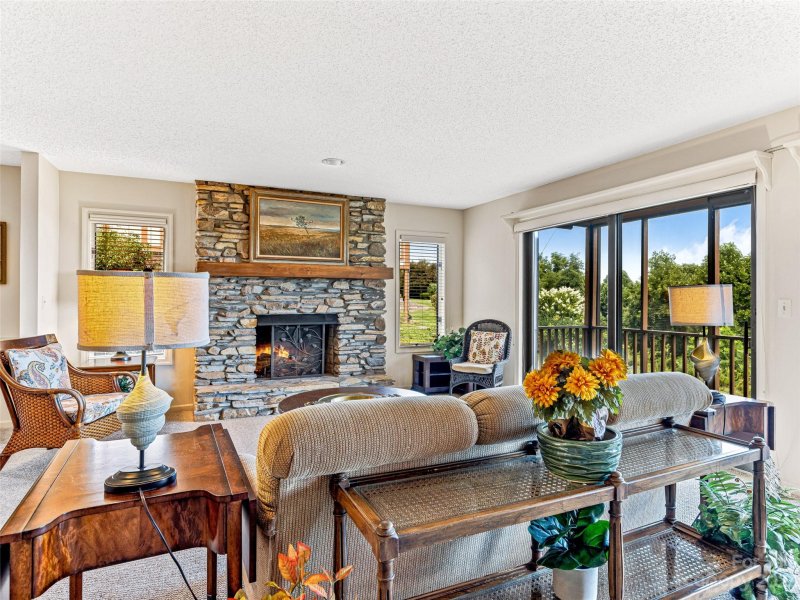
More Photos
101 Fleetwood Plaza in Fleetwood Plaza, Hendersonville, NC
SOLD101 Fleetwood Plaza, Hendersonville, NC 28739
$375,000
$375,000
Sale Summary
Sold below asking price • Extended time on market
Property Highlights
Bedrooms
2
Bathrooms
3
Living Area
2,450 SqFt
Property Details
This Property Has Been Sold
This property sold 1 year ago and is no longer available for purchase.
View active listings in Fleetwood Plaza →Welcome to 101 Fleetwood Plaza, your next home nestled in the heart of Laurel Park. This exquisite property offers a unique blend of comfortable living and natural beauty, boasting views that will leave you awe-inspired every day. Located in the prestigious Laurel Park neighborhood, this property offers both tranquility and convenience.
Time on Site
2 years ago
Property Type
Residential
Year Built
1985
Lot Size
N/A
Price/Sq.Ft.
$153
HOA Fees
Request Info from Buyer's AgentProperty Details
School Information
Loading map...
Additional Information
Utilities
- Public Sewer
- Cable Available
- Cable Connected
- Electricity Connected
- Gas
- Phone Connected
- City
Lot And Land
- Level
- Wooded
- Views
- None
Pool And Spa
- Outdoor Pool – Community
Agent Contacts
- Palmetto Park Realty Team Fort Mill: 803.548.6123
Interior Details
- Forced Air
- Carpet
- Vinyl
- Insulated Door(s)
- Insulated Window(s)
- In Hall
- Laundry Closet
- Main Level
- Breakfast Bar
- Built-in Features
- Cable Prewire
- Entrance Foyer
- Pantry
- Split Bedroom
- Storage
- Walk-In Closet(s)
- Smoke Detector(s)
- Gas
- Gas Vented
Exterior Features
- Shingle
- Other - See Remarks
- Brick Partial
- Wood
- Covered
- Deck
- Rear Porch
- Screened
Parking And Garage
- Assigned
- Detached Carport
- Driveway
Financial Information
Dwelling And Structure
- Traditional
Basement And Foundation
- Basement Shop
- Daylight
- Exterior Entry
- Interior Entry
- Partially Finished
- Walk-Out Access
- Slab
Zoning And Restrictions
Square Footage And Levels
- One
Additional C A R Information
IDX information is provided exclusively for consumers' personal, non-commercial use only; it may not be used for any purpose other than to identify prospective properties consumers may be interested in purchasing. Data is deemed reliable but is not guaranteed accurate by the MLS GRID. Use of this site may be subject to an end user license agreement. Based on information submitted to the MLS GRID as of Fri, Oct 25, 2024. All data is obtained from various sources and may not have been verified by broker or MLS GRID. Supplied Open House Information is subject to change without notice. All information should be independently reviewed and verified for accuracy. Properties may or may not be listed by the office/agent presenting the information. Some IDX listings have been excluded from this website. Any use by you of search facilities of data on the site, other than by a consumer looking to purchase real estate, is prohibited. DMCA Notice: Palmetto Park Realty respects the intellectual property rights of others. If you believe that your work has been copied in a way that constitutes copyright infringement, please provide our designated agent with written notice containing the following information: (1) identification of the copyrighted work claimed to have been infringed; (2) identification of the material that is claimed to be infringing; (3) your contact information; (4) a statement that you have a good faith belief that use of the material is not authorized; and (5) a statement that the information in the notification is accurate and you are authorized to act on behalf of the copyright owner. Please send DMCA notices to: [email protected]