This Property Has Been Sold
Sold on 10/16/2025 for $830,000
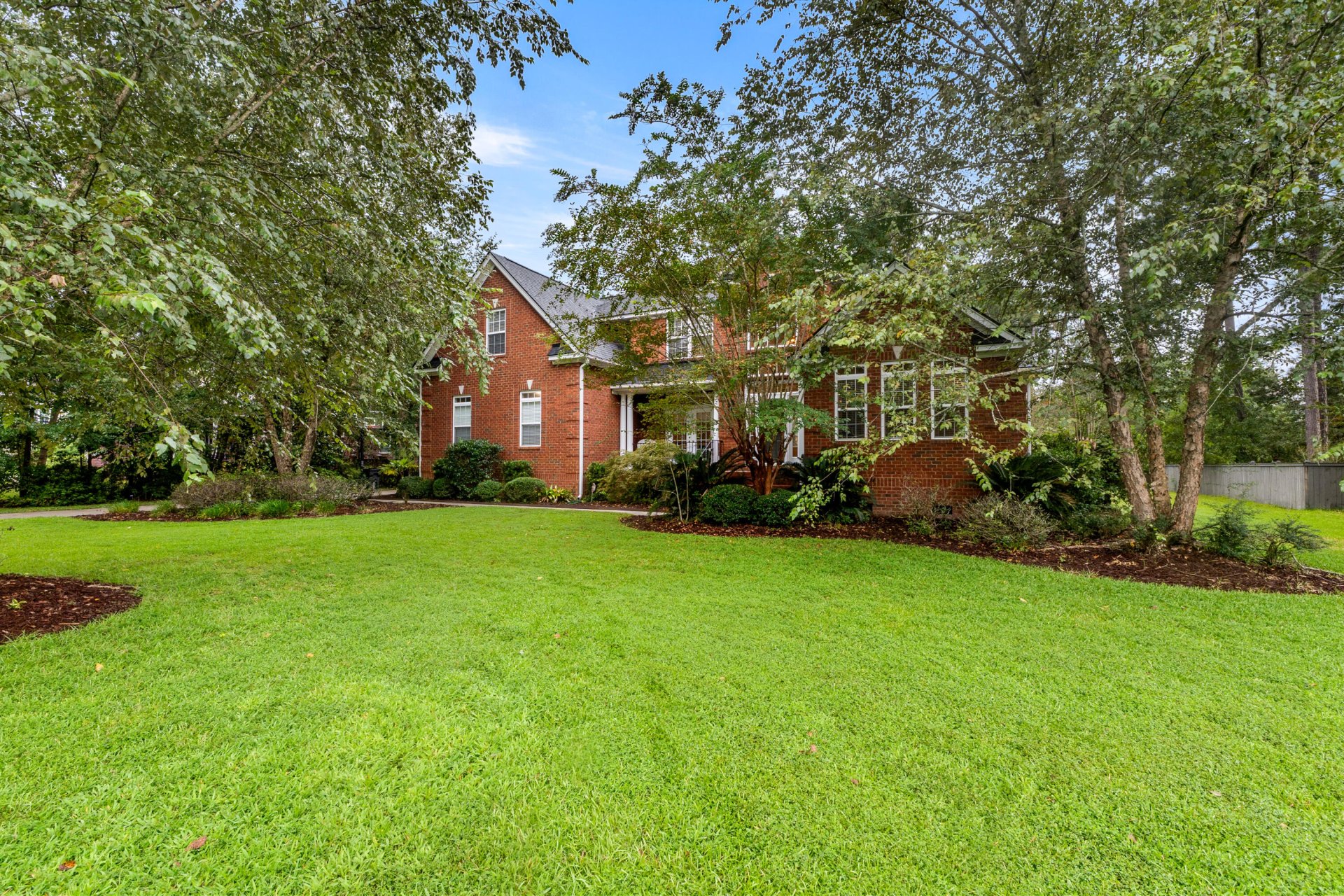
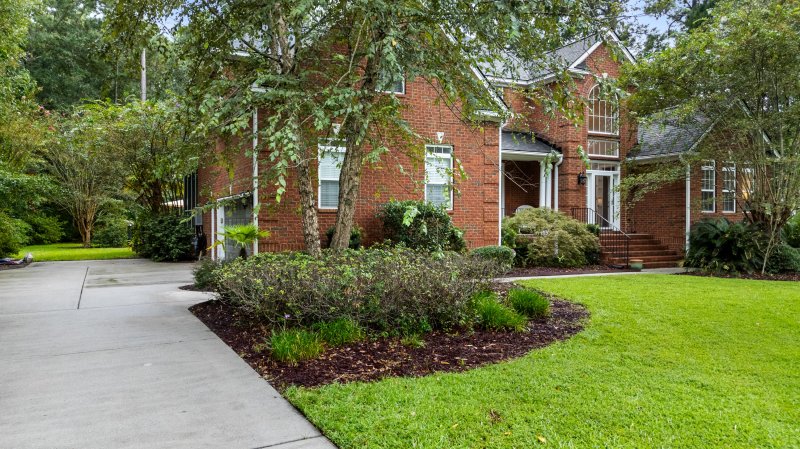
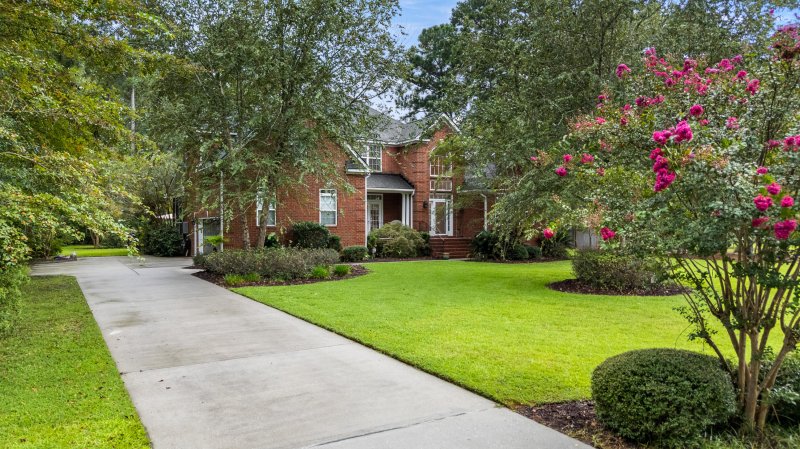
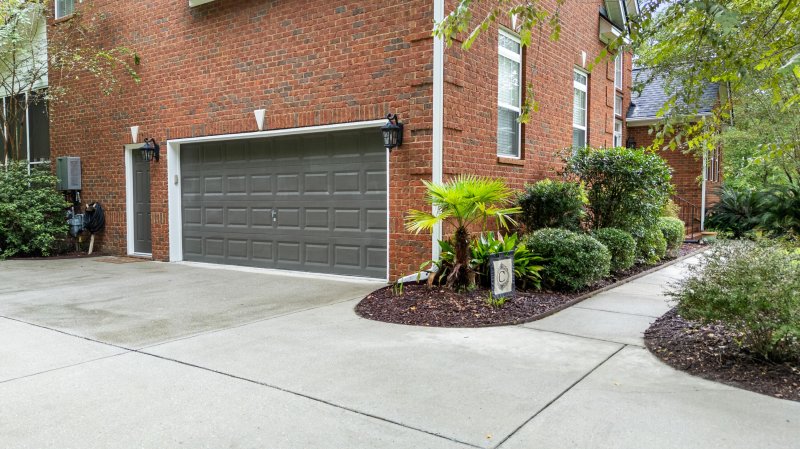
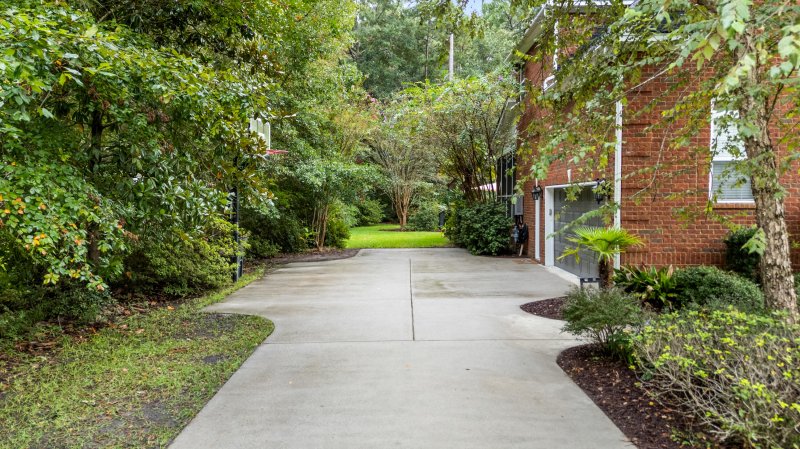
+88
More Photos
1002 Poconos Court in The Summit, Summerville, SC
SOLD1002 Poconos Court, Summerville, SC 29483
$889,000
$889,000
Sold: $830,000-7%
Sold: $830,000-7%
Sale Summary
93% of list price in 45 days
Sold below asking price • Sold quickly
Property Highlights
Bedrooms
5
Bathrooms
3
Property Details
This Property Has Been Sold
This property sold 1 month ago and is no longer available for purchase.
View active listings in The Summit →Make this Summerville Oasis your next dream home!! Gourmet Kitchen is brand new all the way down to the studs and boasts Cambria quartz countertops, Thermador gas range and dishwasher, large island and eat in kitchen. Family Room boasts Cathedral Ceilings overlooking beautiful saltwater pool and fenced in back yard.
Time on Site
2 months ago
Property Type
Residential
Year Built
2006
Lot Size
30,491 SqFt
Price/Sq.Ft.
N/A
HOA Fees
Request Info from Buyer's AgentProperty Details
Bedrooms:
5
Bathrooms:
3
Total Building Area:
3,198 SqFt
Property Sub-Type:
SingleFamilyResidence
Garage:
Yes
Pool:
Yes
Stories:
2
School Information
Elementary:
Summerville
Middle:
Alston
High:
Summerville
School assignments may change. Contact the school district to confirm.
Additional Information
Region
0
C
1
H
2
S
Lot And Land
Lot Features
.5 - 1 Acre, Wooded
Lot Size Area
0.7
Lot Size Acres
0.7
Lot Size Units
Acres
Agent Contacts
List Agent Mls Id
11669
List Office Name
Horne Realty, LLC
Buyer Agent Mls Id
36774
Buyer Office Name
NextHome The Agency Group
List Office Mls Id
8029
Buyer Office Mls Id
10372
List Agent Full Name
Marc Horne
Buyer Agent Full Name
Daysia Mcclough
Room Dimensions
Bathrooms Half
1
Property Details
Directions
From Parsons Rd Enter The Summit. Take First Left Onto Mt Whitney Then Left On Poconos. House In On The Right.
M L S Area Major
63 - Summerville/Ridgeville
Tax Map Number
1360404016
County Or Parish
Dorchester
Property Sub Type
Single Family Detached
Architectural Style
Traditional
Construction Materials
Brick Veneer
Exterior Features
Roof
Architectural
Fencing
Wrought Iron
Other Structures
No
Parking Features
2 Car Garage, Garage Door Opener
Patio And Porch Features
Front Porch, Screened
Interior Features
Cooling
Central Air
Heating
Electric, Heat Pump
Flooring
Carpet, Ceramic Tile, Wood
Room Type
Eat-In-Kitchen, Family, Formal Living, Foyer, Frog Attached, Great, Laundry, Office, Pantry, Separate Dining
Laundry Features
Laundry Room
Interior Features
Ceiling - Cathedral/Vaulted, Ceiling - Smooth, High Ceilings, Kitchen Island, Walk-In Closet(s), Eat-in Kitchen, Family, Formal Living, Entrance Foyer, Frog Attached, Great, Office, Pantry, Separate Dining
Systems & Utilities
Sewer
Public Sewer
Utilities
Dominion Energy, Summerville CPW
Water Source
Public
Financial Information
Listing Terms
Any
Additional Information
Stories
2
Garage Y N
true
Carport Y N
false
Cooling Y N
true
Feed Types
- IDX
Heating Y N
true
Listing Id
25023942
Mls Status
Closed
Listing Key
156b298a7ed916f9227531f022ed1abd
Coordinates
- -80.204756
- 33.023119
Fireplace Y N
true
Parking Total
2
Carport Spaces
0
Covered Spaces
2
Pool Private Y N
true
Co List Agent Key
6ced579760e89e2b53671d5851a7df32
Standard Status
Closed
Co List Office Key
d5bbb2f2c70782f777765bb51a877903
Source System Key
20250830103214865194000000
Co List Agent Mls Id
13412
Co List Office Name
Horne Realty, LLC
Building Area Units
Square Feet
Co List Office Mls Id
8029
Foundation Details
- Crawl Space
New Construction Y N
false
Property Attached Y N
false
Co List Agent Full Name
Jenny Horne
Originating System Name
CHS Regional MLS
Showing & Documentation
Internet Address Display Y N
true
Internet Consumer Comment Y N
true
Internet Automated Valuation Display Y N
true
