This Property Has Been Sold
Sold on 12/22/2021 for $270,000
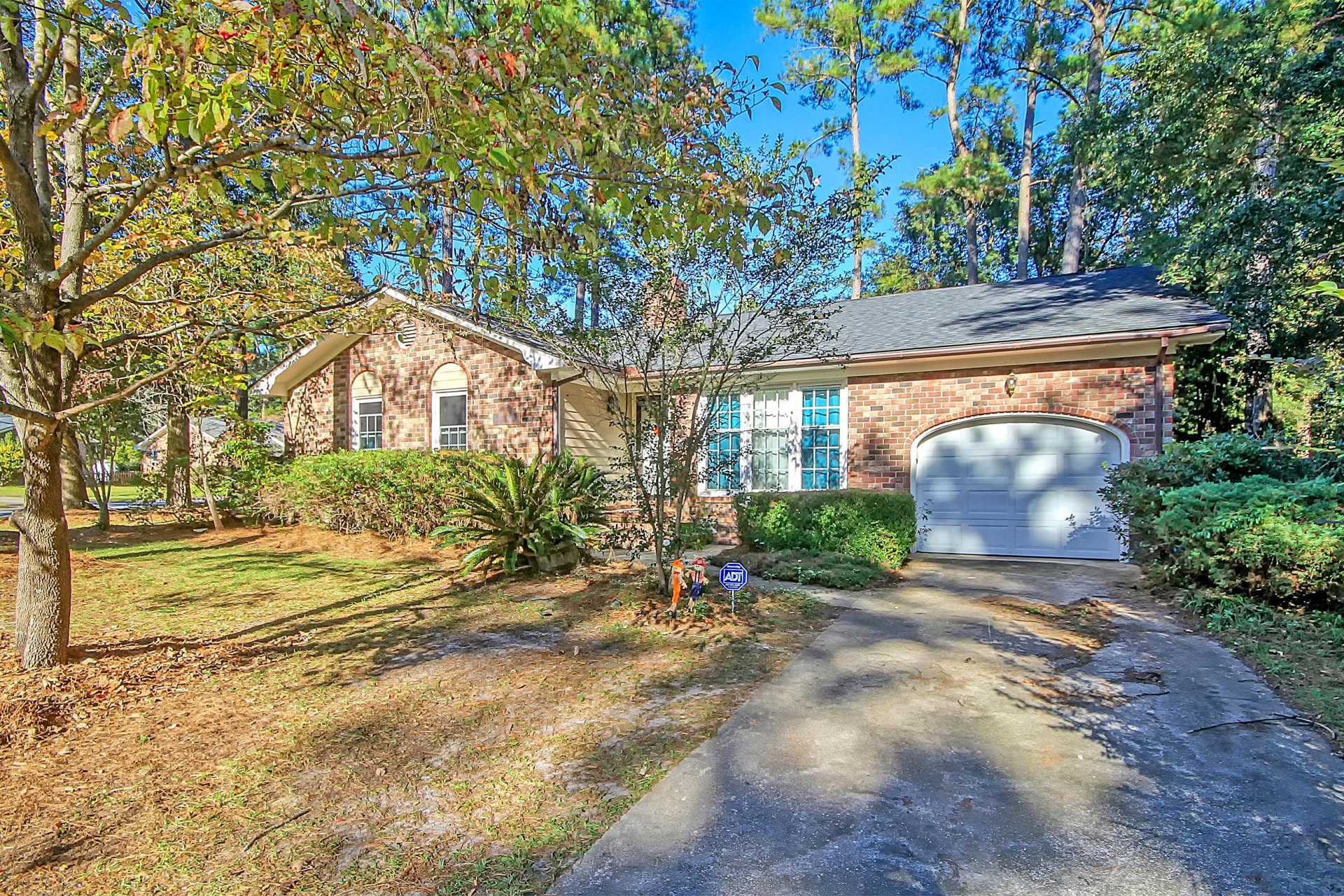
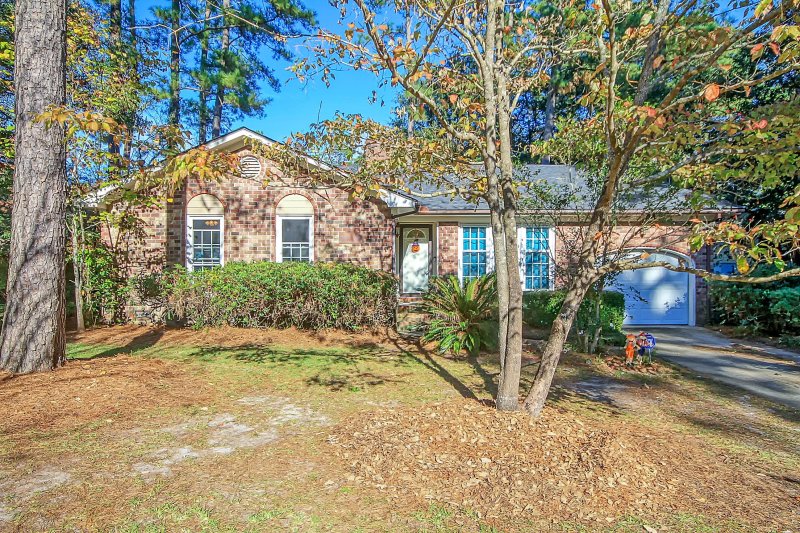
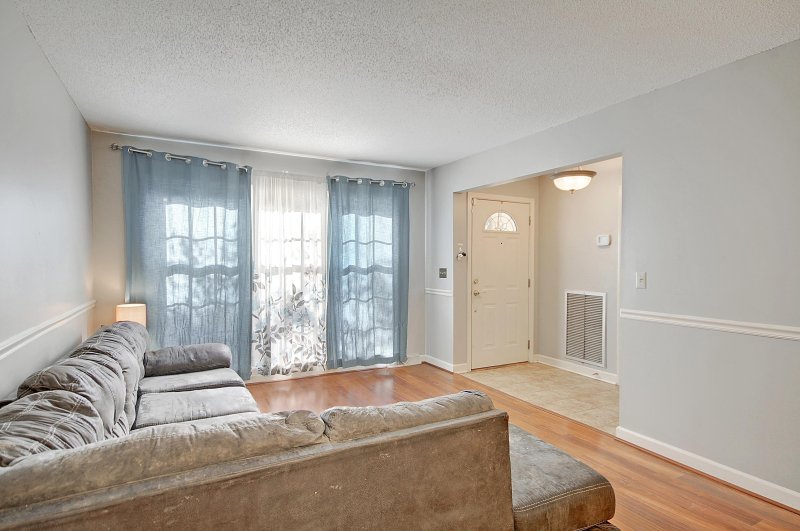
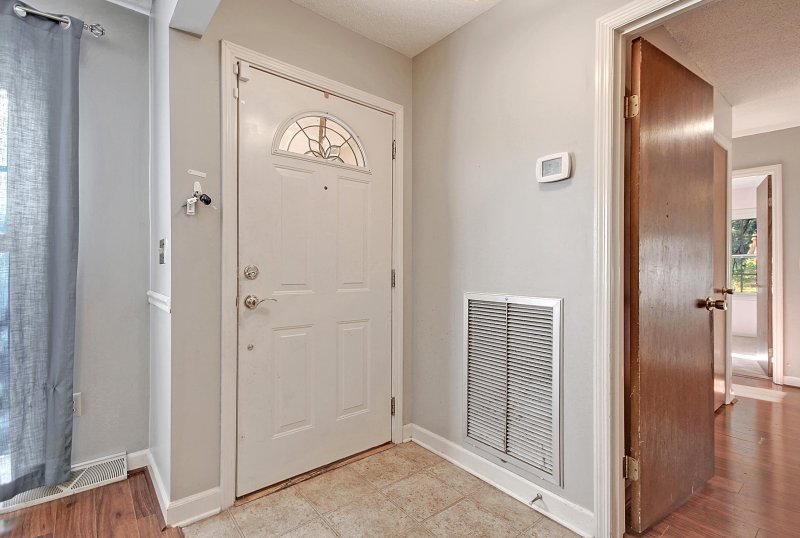
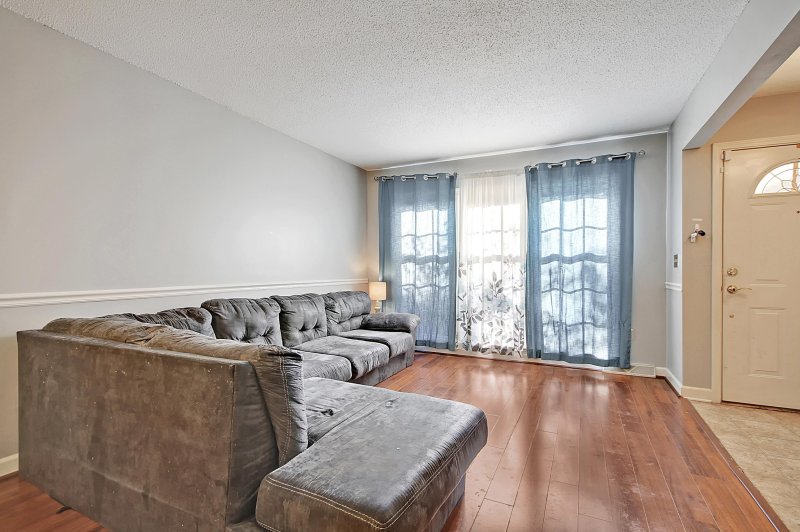
+31
More Photos
100 Harlesden Lane in Briarwood, Summerville, SC
SOLD100 Harlesden Lane, Summerville, SC 29485
$279,900
$279,900
Sold: $270,000-4%
Sold: $270,000-4%
Sale Summary
96% of list price in 55 days
Sold below asking price • Sold quickly
Property Highlights
Bedrooms
3
Bathrooms
2
Property Details
This Property Has Been Sold
This property sold 3 years ago and is no longer available for purchase.
View active listings in Briarwood →Charming Single Level Brick Ranch home in Highly Desirable Briarwood Subdivision! Huge CORNER LOT on .42 Acres!
Time on Site
4 years ago
Property Type
Residential
Year Built
1987
Lot Size
18,295 SqFt
Price/Sq.Ft.
N/A
HOA Fees
Request Info from Buyer's AgentProperty Details
Bedrooms:
3
Bathrooms:
2
Total Building Area:
1,552 SqFt
Property Sub-Type:
SingleFamilyResidence
Garage:
Yes
Stories:
1
School Information
Elementary:
Spann
Middle:
Alston
High:
Ashley Ridge
School assignments may change. Contact the school district to confirm.
Additional Information
Region
0
C
1
H
2
S
Lot And Land
Lot Features
0 - .5 Acre
Lot Size Area
0.42
Lot Size Acres
0.42
Lot Size Units
Acres
Agent Contacts
List Agent Mls Id
23383
List Office Name
BIG Realty, LLC
Buyer Agent Mls Id
30356
Buyer Office Name
The Boulevard Company
List Office Mls Id
9332
Buyer Office Mls Id
9040
List Agent Full Name
Maro Shuhaibar
Buyer Agent Full Name
Sl Saad
Community & H O A
Community Features
Walk/Jog Trails
Room Dimensions
Room Master Bedroom Level
Lower
Property Details
Directions
Old Trolley Road To Briarwood Entrance. Turn Right Onto Summercourt, Turn Left Onto Harlesden Lane. 100 Harlesden Is On The Corner.
M L S Area Major
62 - Summerville/Ladson/Ravenel to Hwy 165
Tax Map Number
1451501006
County Or Parish
Dorchester
Property Sub Type
Single Family Detached
Architectural Style
Ranch
Construction Materials
Brick, Cement Siding
Exterior Features
Roof
Architectural
Other Structures
Storage
Parking Features
1 Car Garage
Patio And Porch Features
Screened
Interior Features
Cooling
Central Air
Heating
Heat Pump
Flooring
Carpet, Ceramic Tile, Wood
Room Type
Eat-In-Kitchen, Formal Living, Separate Dining
Laundry Features
Dryer Connection, Washer Hookup
Interior Features
Walk-In Closet(s), Ceiling Fan(s), Eat-in Kitchen, Formal Living, Separate Dining
Systems & Utilities
Sewer
Public Sewer
Utilities
Dominion Energy, Summerville CPW
Water Source
Public
Financial Information
Listing Terms
Cash, Conventional, FHA, VA Loan
Additional Information
Stories
1
Garage Y N
true
Carport Y N
false
Cooling Y N
true
Feed Types
- IDX
Heating Y N
true
Listing Id
21029012
Mls Status
Closed
Listing Key
583ddbe450925d3326972860d0217e28
Coordinates
- -80.176093
- 32.988507
Fireplace Y N
true
Parking Total
1
Carport Spaces
0
Covered Spaces
1
Entry Location
Ground Level
Standard Status
Closed
Fireplaces Total
1
Source System Key
20211026164635751167000000
Building Area Units
Square Feet
Foundation Details
- Crawl Space
New Construction Y N
false
Property Attached Y N
false
Originating System Name
CHS Regional MLS
Showing & Documentation
Internet Address Display Y N
true
Internet Consumer Comment Y N
true
Internet Automated Valuation Display Y N
true
