This Property Has Been Sold
Sold on 4/5/2012 for $459,437
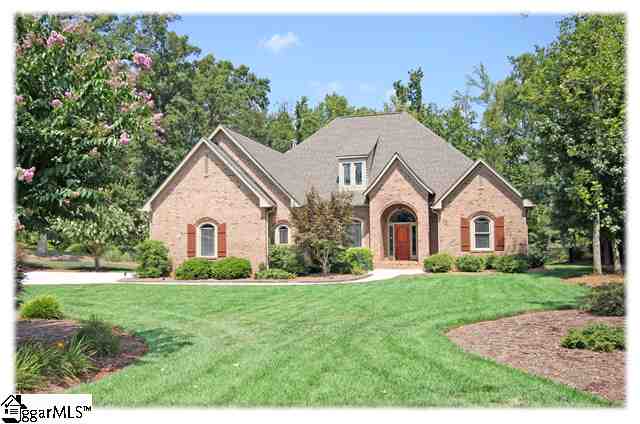
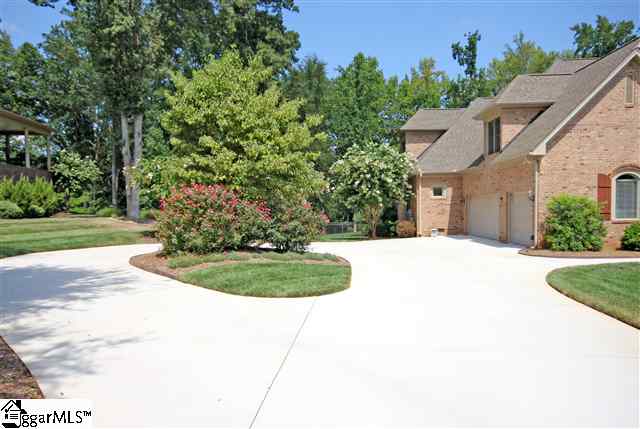
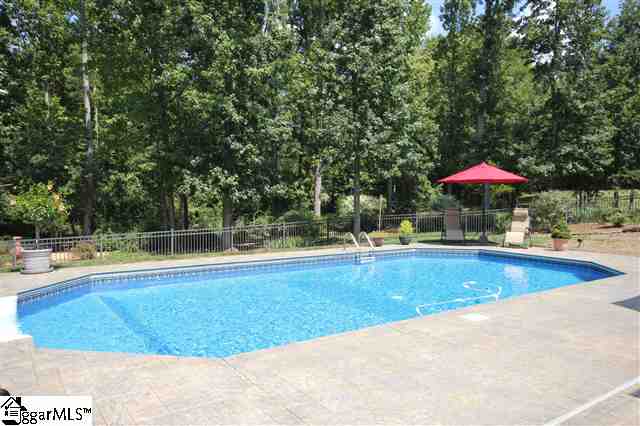
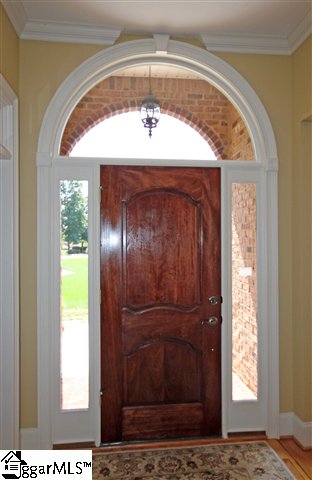
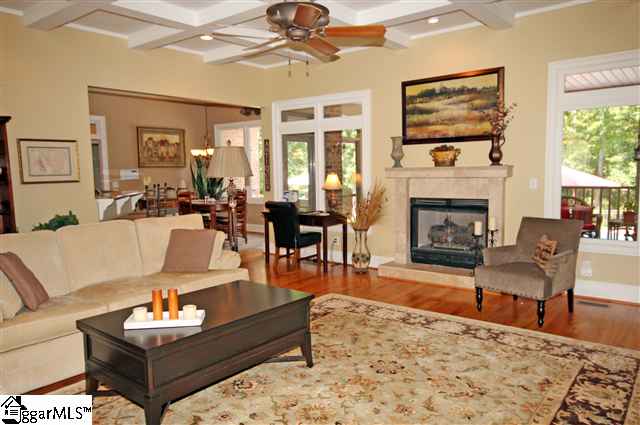
More Photos
10 SANIBEL OAKS DR in Sanibel Oaks, Simpsonville, SC
SOLD10 SANIBEL OAKS DR, Simpsonville, SC 29680
$474,900
$474,900
Sale Summary
Sold below asking price • Sold quickly
Property Highlights
Bedrooms
4
Bathrooms
3
Property Details
This Property Has Been Sold
This property sold 13 years ago and is no longer available for purchase.
View active listings in Sanibel Oaks →**THIS HOME MAY QUALIFY FOR 100% FINANCING** Gorgeous 4 bedroom + bonus & office brick traditional by J Francis builders. Three bedrooms on main level as a split floorplan & 1 bedroom & full bath up w/ bonus that would make a great "teen suite". Also, a very large walk out attic with two attic fans for additional storage.
Time on Site
13 years ago
Property Type
Residential
Year Built
2002
Lot Size
1.00 Acres
Price/Sq.Ft.
N/A
HOA Fees
Request Info from Buyer's AgentProperty Details
School Information
Loading map...
Additional Information
Agent Contacts
- Greenville: (864) 757-4000
- Simpsonville: (864) 881-2800
Community & H O A
Room Dimensions
Property Details
- Cul-de-Sac
- Fenced Yard
- Level
- Some Trees
- Underground Utilities
- Wooded
Exterior Features
- Circular
- Extra Pad
- Paved
- Pool-In Ground
- Porch-Screened
- Satellite Dish
- Sprklr In Grnd-Full Yard
Interior Features
- Sink
- 1st Floor
- Walk-in
- Carpet
- Ceramic Tile
- Wood
- Cook Top-Gas
- Dishwasher
- Disposal
- Microwave-Stand Alone
- Oven-Self Cleaning
- Oven-Convection
- Oven(s)-Wall
- Refrigerator
- Oven-Electric
- Attic
- Garage
- Laundry
- Bonus Room/Rec Room
- Bookcase
- Cable Available
- Ceiling 9ft+
- Ceiling Fan
- Ceiling Cathedral/Vaulted
- Ceiling Trey
- Countertops Granite
- Intercom
- Open Floor Plan
- Sec. System-Owned/Conveys
- Smoke Detector
- Window Trmnts-Some Remain
- Tub-Jetted
- Walk In Closet
- Wet Bar
Systems & Utilities
- Central Forced
- Multi-Units
- Forced Air
- Multi-Units
- Natural Gas
Showing & Documentation
- Warranty Furnished
- Seller Disclosure
- Survey
- Termite Bond
- Occupied
- Lockbox-Electronic
- Copy Earnest Money Check
- Pre-approve/Proof of Fund
- Signed SDS
- Specified Sales Contract
The information is being provided by Greater Greenville MLS. Information deemed reliable but not guaranteed. Information is provided for consumers' personal, non-commercial use, and may not be used for any purpose other than the identification of potential properties for purchase. Copyright 2025 Greater Greenville MLS. All Rights Reserved.
