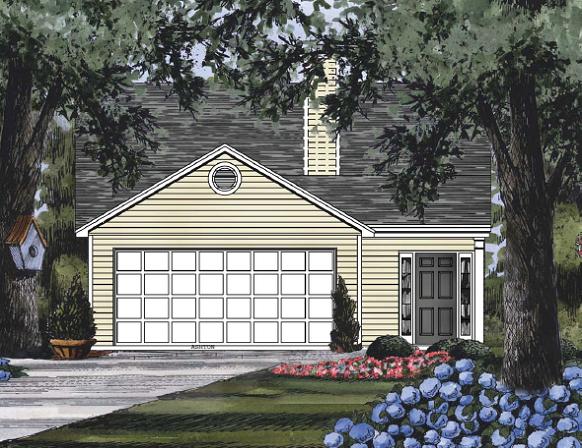This Property Has Been Sold
Sold on 7/7/2017 for $204,000

010 Keaton Brook Drive in Carrington Chase, Summerville, SC
SOLD010 Keaton Brook Drive, Summerville, SC 29485
$198,969
$198,969
Sold: $204,000+3%
Sold: $204,000+3%
Sale Summary
103% of list price in 354 days
Sold above asking price • Extended time on market
Property Highlights
Bedrooms
3
Bathrooms
2
Property Details
This Property Has Been Sold
This property sold 8 years ago and is no longer available for purchase.
View active listings in Carrington Chase →This is the Ashton floor plan
Time on Site
9 years ago
Property Type
Residential
Year Built
2016
Lot Size
4,356 SqFt
Price/Sq.Ft.
N/A
HOA Fees
Request Info from Buyer's AgentProperty Details
Bedrooms:
3
Bathrooms:
2
Total Building Area:
1,279 SqFt
Property Sub-Type:
SingleFamilyResidence
Garage:
Yes
Stories:
2
School Information
Elementary:
Ladson
Middle:
Northwoods
High:
Stall
School assignments may change. Contact the school district to confirm.
Additional Information
Region
0
C
1
H
2
S
Lot And Land
Lot Size Area
0.1
Lot Size Acres
0.1
Lot Size Units
Acres
Agent Contacts
List Agent Mls Id
18809
List Office Name
LOS Homes, LLC
Buyer Agent Mls Id
18809
Buyer Office Name
LOS Homes, LLC
List Office Mls Id
7545
Buyer Office Mls Id
7545
List Agent Full Name
Joselyn Bishop-pew
Buyer Agent Full Name
Joselyn Bishop-pew
Community & H O A
Community Features
Park, Trash, Walk/Jog Trails
Room Dimensions
Room Master Bedroom Level
Lower
Property Details
Directions
Take I26 To Exit 205a And Take Highway 78 Towards Lincolnville/summerville. Take Left On Ladson Road. Take Right After Train Tracks At Light Onto Lincolnville Road. Take Left Into The Lakes Of Summerville And Come To The Stop Sign. Take Right On Coosawatchie Street Then Take Right On Savannah River Dr. Take Right On Keaton Brook Drive Into Carrington Chase And The Home Will Be On Your Left.
M L S Area Major
32 - N.Charleston, Summerville, Ladson, Outside I-526
Tax Map Number
0000000000
County Or Parish
Charleston
Property Sub Type
Single Family Detached
Architectural Style
Ranch
Construction Materials
Vinyl Siding
Exterior Features
Roof
Asphalt
Parking Features
2 Car Garage
Patio And Porch Features
Patio
Interior Features
Cooling
Central Air
Heating
Natural Gas
Flooring
Carpet, Vinyl
Room Type
Foyer, Frog Attached, Laundry, Living/Dining Combo
Laundry Features
Dryer Connection, Washer Hookup, Laundry Room
Interior Features
Ceiling - Smooth, Walk-In Closet(s), Entrance Foyer, Frog Attached, Living/Dining Combo
Systems & Utilities
Utilities
SCE & G, Summerville CPW
Water Source
Public
Financial Information
Listing Terms
Any
Additional Information
Stories
1
Garage Y N
true
Carport Y N
false
Cooling Y N
true
Feed Types
- IDX
Heating Y N
true
Listing Id
16019218
Mls Status
Closed
City Region
None
Listing Key
17ead3538e98ec91770d3b02362dddd2
Coordinates
- -80.172202
- 33.002246
Fireplace Y N
false
Parking Total
2
Carport Spaces
0
Covered Spaces
2
Home Warranty Y N
true
Standard Status
Closed
Source System Key
20160718210443088972000000
Building Area Units
Square Feet
Foundation Details
- Slab
New Construction Y N
true
Property Attached Y N
false
Originating System Name
CHS Regional MLS
Special Listing Conditions
10 Yr Warranty
Showing & Documentation
Internet Address Display Y N
true
Internet Consumer Comment Y N
true
Internet Automated Valuation Display Y N
true
