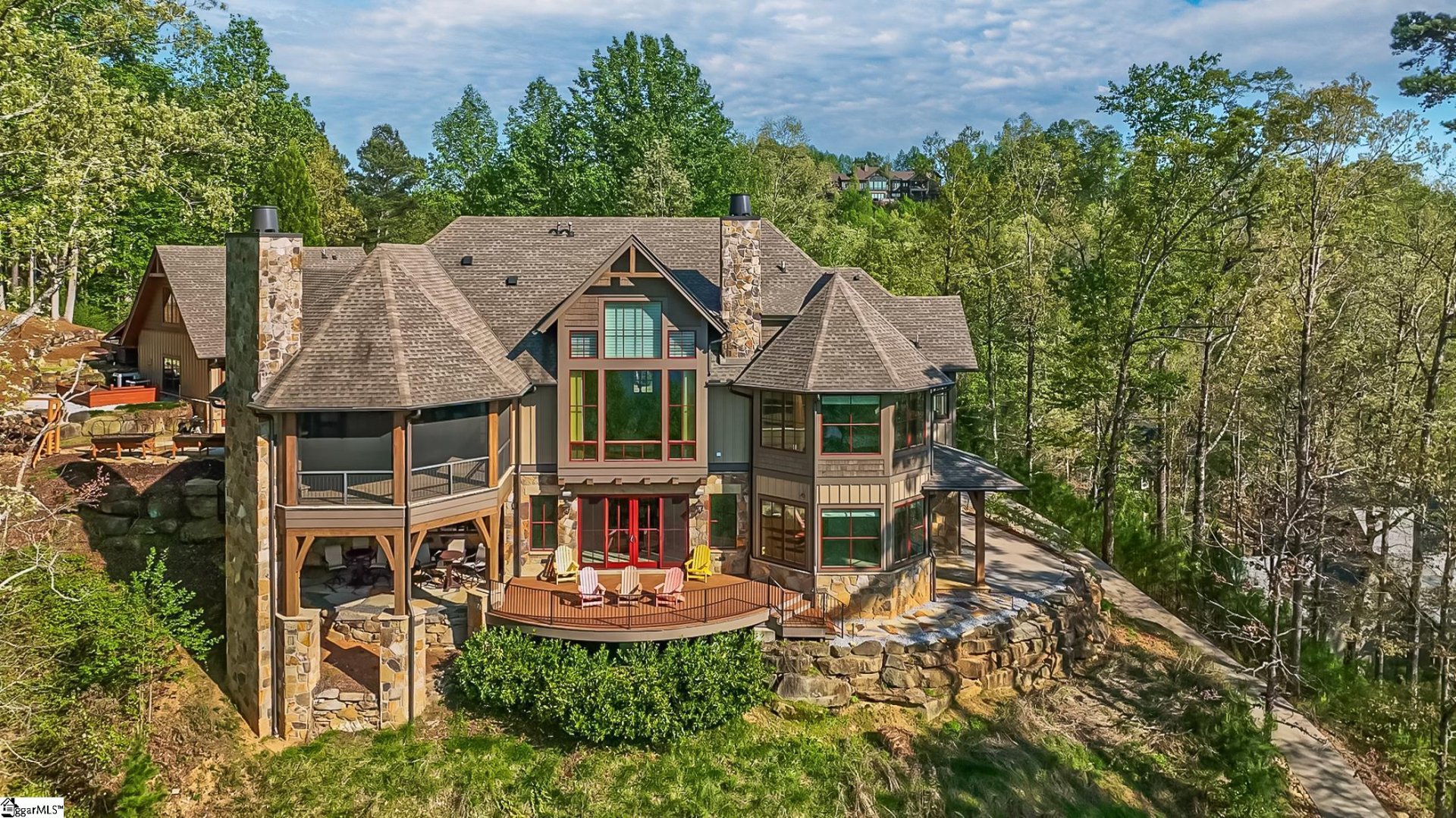
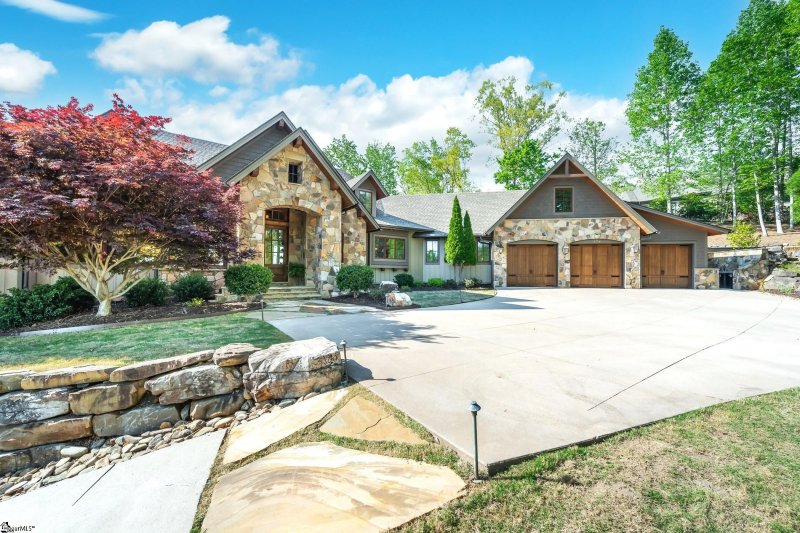
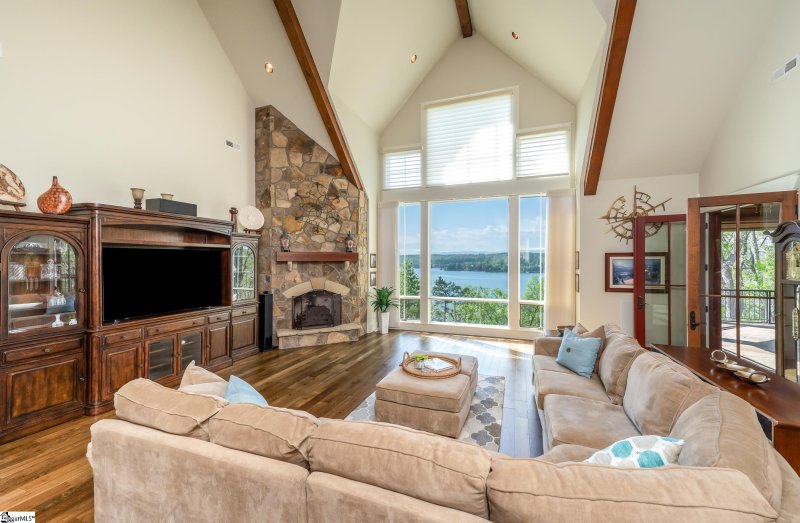
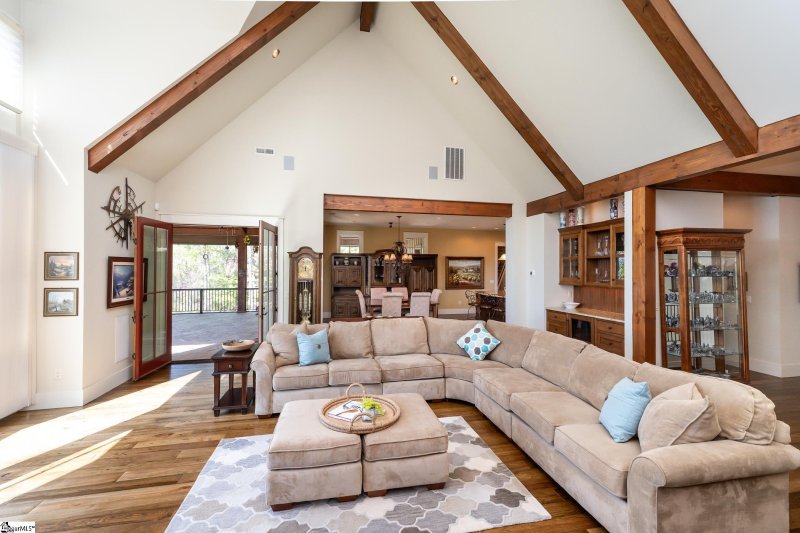
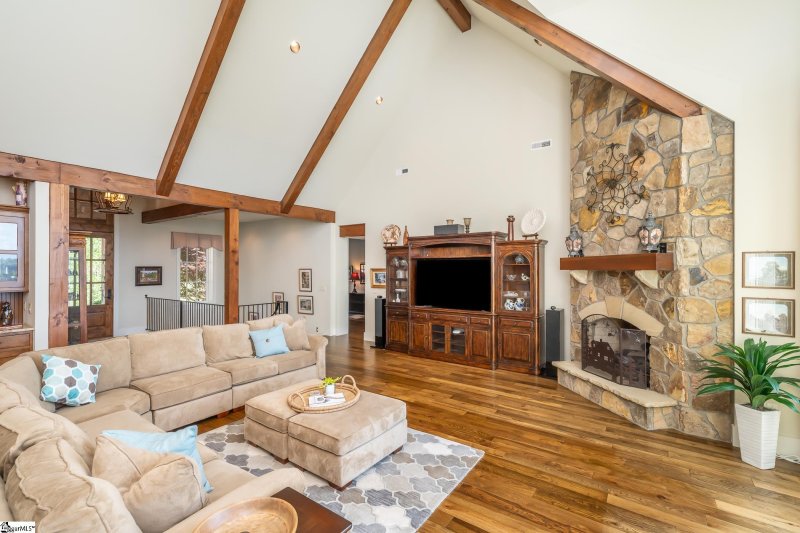
Cliffs at Keowee Springs: Lakefront Luxury & Mountain Views
SOLD176 Hickory Springs Way, Six Mile, SC 29682
$3,640,000
$3,640,000
Sale Summary
Sold below asking price • Extended time on market
Does this home feel like a match?
Let us know — it helps us curate better suggestions for you.
Property Highlights
Bedrooms
5
Bathrooms
5
Living Area
5,390 SqFt
Property Details
This Property Has Been Sold
This property sold 3 months ago and is no longer available for purchase.
View active listings in The Cliffs at Keowee Springs →Surrounded by the stunning beauty of its 1.5-acre landscape, 176 Hickory Springs Way stands boldly atop the serene shores of Lake Keowee. With expansive vistas of the pristine waters and the majestic Blue Ridge Mountains, this 5 bedrooms and 5.
Time on Site
10 months ago
Property Type
Residential
Year Built
2013
Lot Size
1.52 Acres
Price/Sq.Ft.
$675
HOA Fees
Request Info from Buyer's AgentProperty Details
School Information
Loading map...
Additional Information
Agent Contacts
- Greenville: (864) 757-4000
- Simpsonville: (864) 881-2800
Community & H O A
- HOA Mgmt Transfer Fee
- Subdivision Transfer Fee
Room Dimensions
Property Details
- Lake
- Mountain View
- Sloped
- Some Trees
- Steep
- Water Access
- Water Front
- Water View
- Dock
Special Features
- Dock in Place
- Water Front Lot
Exterior Features
- Stone
- Wood
- Deck
- Patio
- Porch-Screened
- Porch-Other
- Outdoor Fireplace
- Outdoor Kitchen
- Sprklr In Grnd-Full Yard
- Outdoor Grill
- Porch-Covered Back
- Under Ground Irrigation
Interior Features
- 1st Floor
- Walk-in
- Dryer – Electric Hookup
- Washer Connection
- Carpet
- Ceramic Tile
- Wood
- Stone
- Dishwasher
- Disposal
- Stand Alone Range-Gas
- Oven-Self Cleaning
- Wine Chiller
- Warming Drawer
- Microwave-Built In
- Range Hood
- Attic
- Basement
- Laundry
- Office/Study
- Wine Cellar
- Unfinished Space
- 2nd Stair Case
- Ceiling 9ft+
- Ceiling Fan
- Ceiling Cathedral/Vaulted
- Ceiling Smooth
- Countertops Granite
- Countertops-Solid Surface
- Open Floor Plan
- Smoke Detector
- Tub Garden
- Walk In Closet
- Wet Bar
- Pantry – Walk In
- Window Trtments-AllRemain
Systems & Utilities
- Multi-Units
- Heat Pump
- Multi-Units
- Heat Pump
Showing & Documentation
- House Plans
- Seller Disclosure
- Advance Notice Required
- Appointment/Call Center
- List Agent Present
- Occupied
- Copy Earnest Money Check
- Pre-approve/Proof of Fund
- Signed SDS
The information is being provided by Greater Greenville MLS. Information deemed reliable but not guaranteed. Information is provided for consumers' personal, non-commercial use, and may not be used for any purpose other than the identification of potential properties for purchase. Copyright 2025 Greater Greenville MLS. All Rights Reserved.
