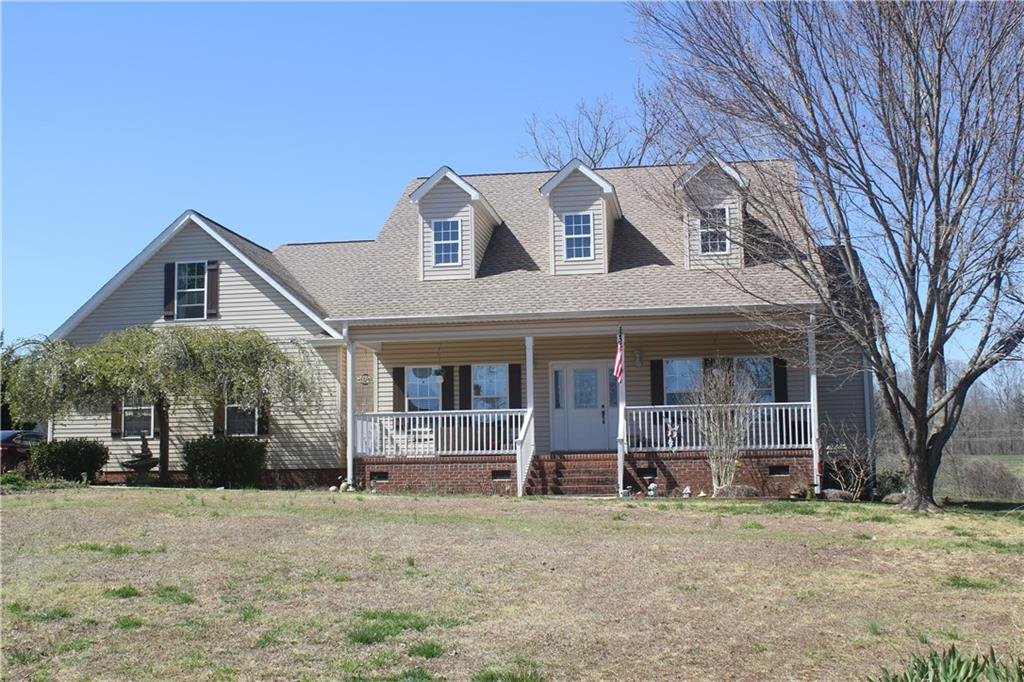
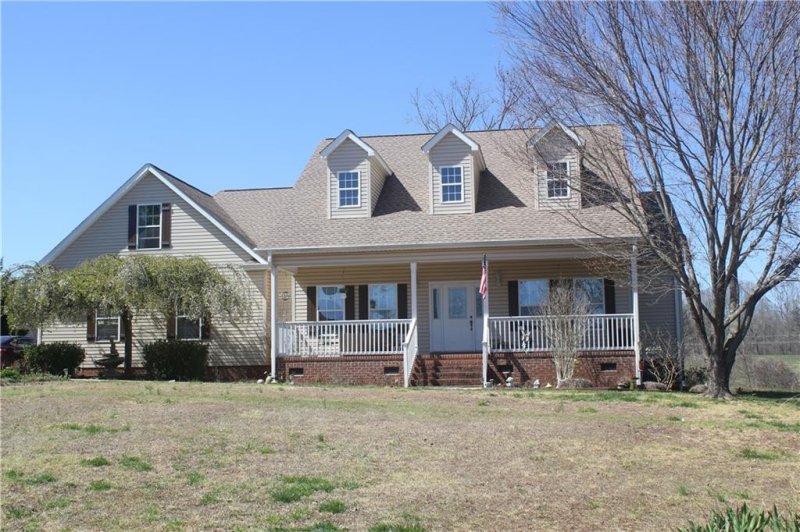
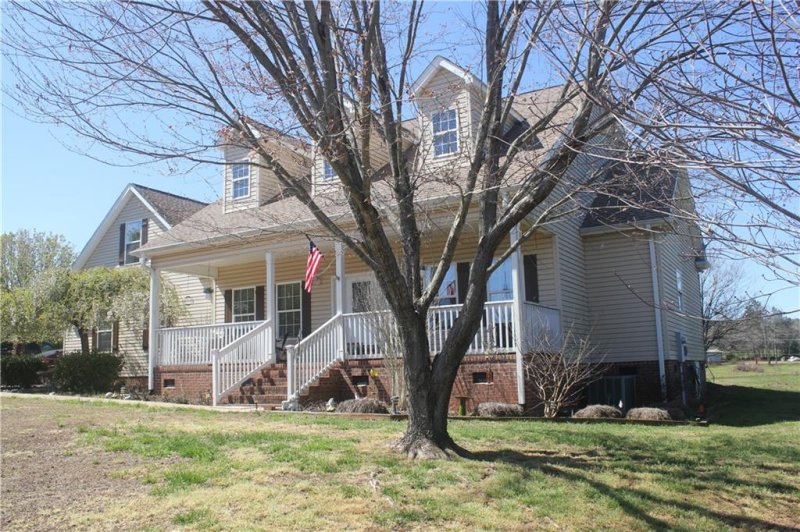
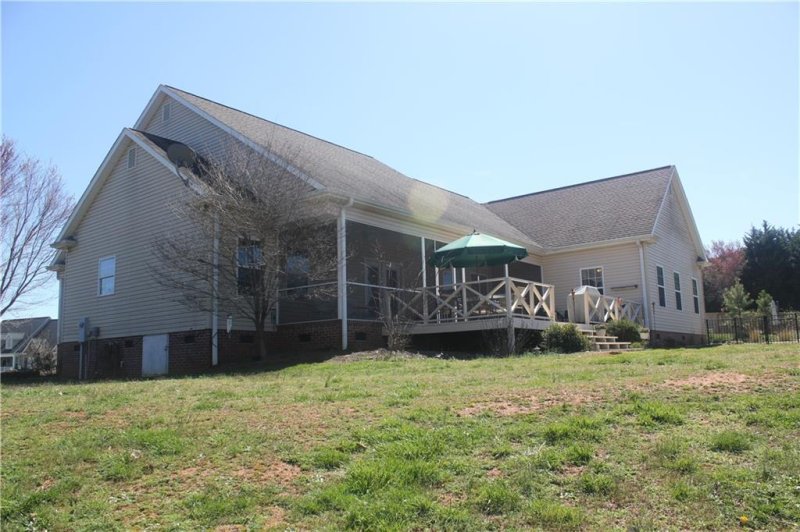
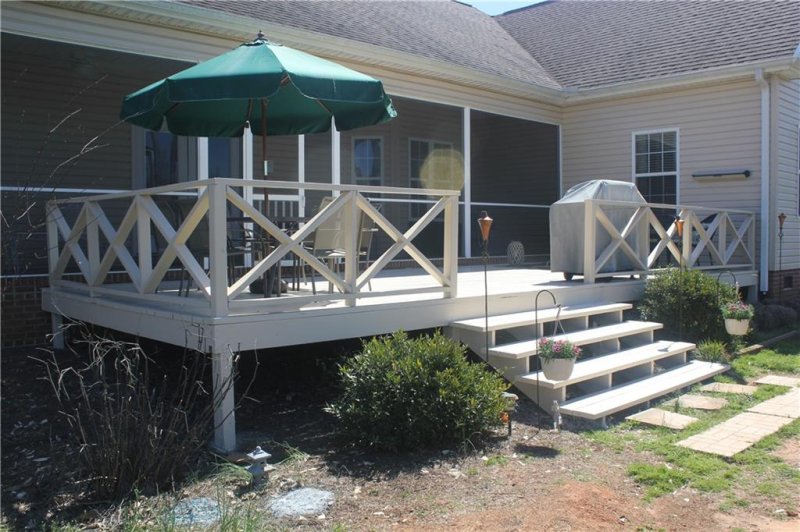

101 Edens Ridge Drive in Edens Ridge, Six Mile, SC
SOLD101 Edens Ridge Drive, Six Mile, SC 29682
$332,500
$332,500
Sale Summary
Sold below asking price • Sold quickly
Does this home feel like a match?
Let us know — it helps us curate better suggestions for you.
Property Highlights
Bedrooms
4
Bathrooms
3
Living Area
2,562 SqFt
Property Details
This Property Has Been Sold
This property sold 6 years ago and is no longer available for purchase.
View active listings in Edens Ridge →Enter the foyer of this lovely home and you will immediately recognize the undeniable quality of custom construction. A massive stacked stone fireplace soars to the top of a cathedral ceiling in the living room with built ins on either side to house your favorite collections. Hardwood and tile floors enhance the beauty of the interior spaces along with crown moulding in many rooms. The kitchen boasts all new appliances and quartz countertops. 3 spacious bedrooms on the main level and recent master bath renovations included custom tile and a steam shower giving an upgraded appeal that all buyers love. Upstairs the bonus room provides a fourth bedroom and a separate room that could be used as an office or media room. The floored attic could be finished for additional square footage or simply used as is to provide expansive storage.
Time on Site
6 years ago
Property Type
Residential
Year Built
2006
Lot Size
N/A
Price/Sq.Ft.
$130
HOA Fees
Request Info from Buyer's AgentProperty Details
School Information
Additional Information
Utilities
- Electricity Available
- Natural Gas Available
- Phone Available
- Septic Available
- Water Available
- Cable Available
- Underground Utilities
Lot And Land
- Cul De Sac
- City Lot
- Subdivision
- Sloped
- Trees
Pool And Spa
Agent Contacts
- Anderson: (864) 202-6000
- Greenville: (864) 757-4000
- Lake Keowee: (864) 886-2499
Interior Details
- Ceramic Tile
- Hardwood
- Breakfast Room Nook
- Bonus Room
- Dining Room
- Media Room
- Office
- Blinds
- Insulated Windows
- Tilt In Windows
- Vinyl
- Washer Hookup
- Electric Dryer Hookup
- Bookcases
- Ceiling Fans
- Cathedral Ceilings
- Dressing Area
- Dual Sinks
- French Doors Atrium Doors
- Fireplace
- High Ceilings
- Jetted Tub
- Bath In Primary Bedroom
- Main Level Primary
- Pull Down Attic Stairs
- Smooth Ceilings
- Solid Surface Counters
- Separate Shower
- Steam Shower
- Cable Tv
- Walk In Closets
- Walk In Shower
- Breakfast Area
- Gas
- Gas Log
- Option
Exterior Features
- Architectural
- Shingle
- Deck
- Sprinkler Irrigation
- Landscape Lights
- Pool
- Porch
- Patio
- Deck
- Front Porch
- Patio
- Porch
- Screened
Parking And Garage
- Attached
- Garage
- Driveway
- Garage Door Opener
Waterfront And View
Dwelling And Structure
Basement And Foundation
- None
- Crawl Space
Square Footage And Levels
This information is deemed reliable, but not guaranteed. Neither, the Western Upstate Association of REALTORS®, Inc. or Western Upstate Multiple Listing Service of South Carolina Inc., nor the listing broker, nor their agents or subagents are responsible for the accuracy of the information. The buyer is responsible for verifying all information. This information is provided by the Western Upstate Association of REALTORS®, Inc. and Western Upstate Multiple Listing Service of South Carolina, Inc. for use by its members and is not intended for the use for any other purpose. Information is provided for consumers' personal, non-commercial use, and may not be used for any purpose other than the identification of potential properties for purchase. The data relating to real estate for sale on this Web site comes in part from the Broker Reciprocity Program of the Western Upstate Association of REALTORS®, Inc. and the Western Upstate Multiple Listing Service, Inc.
