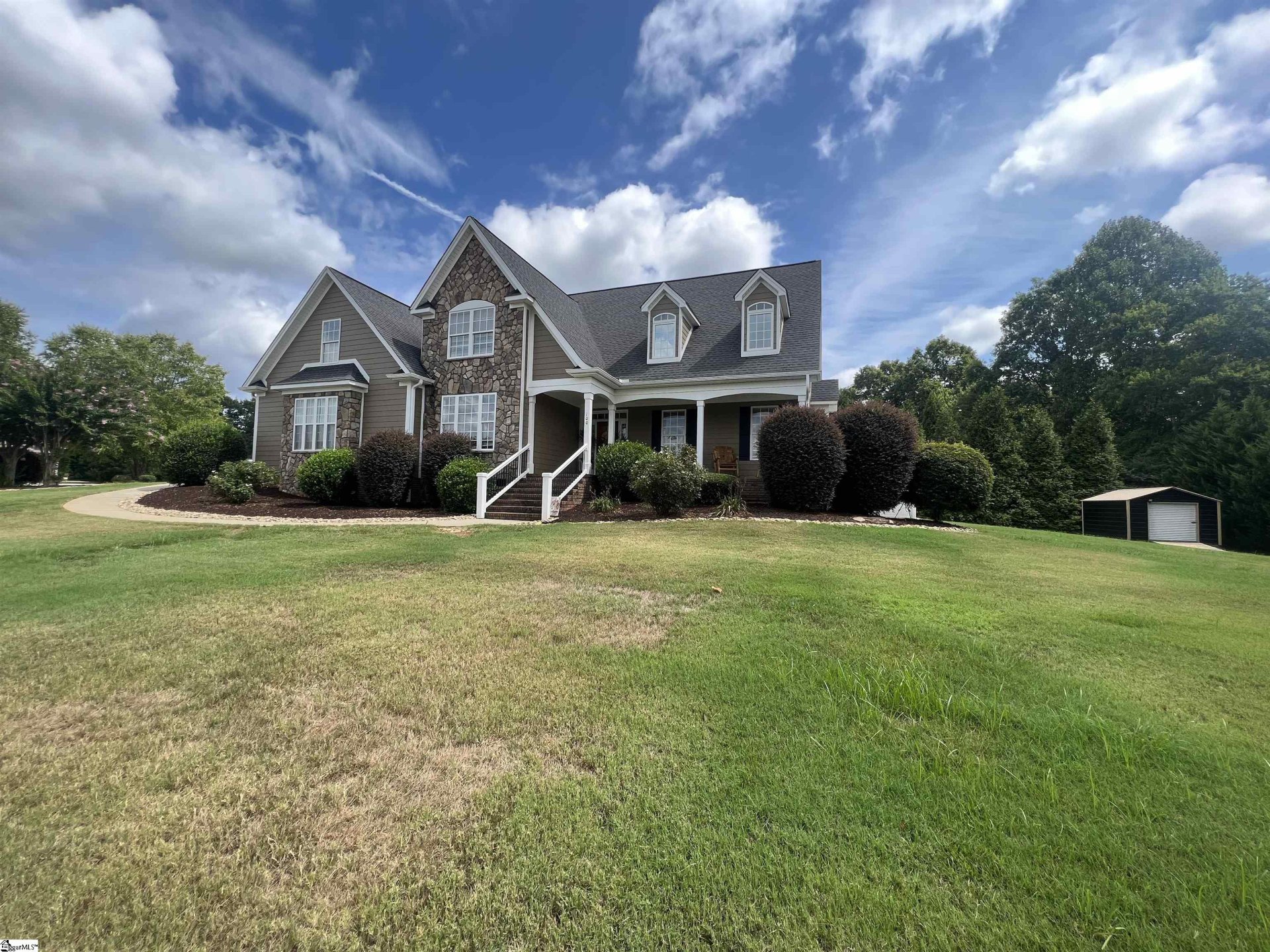
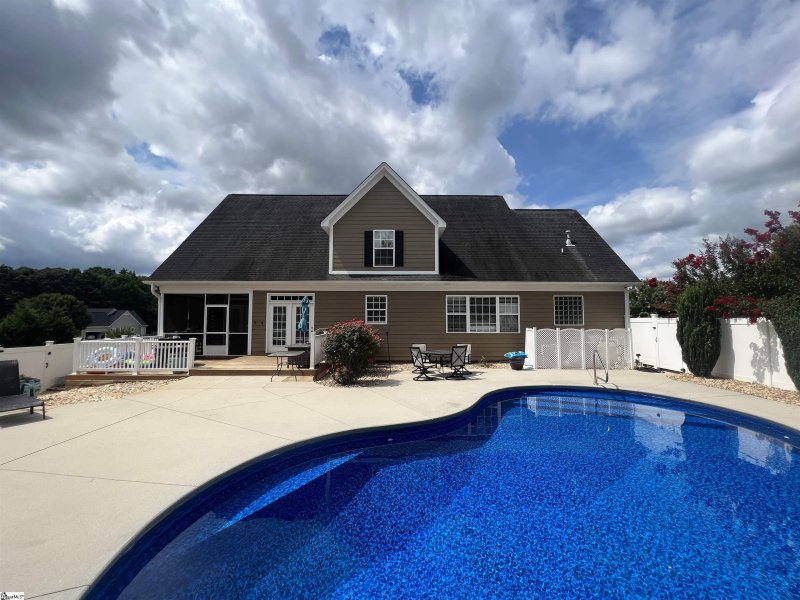
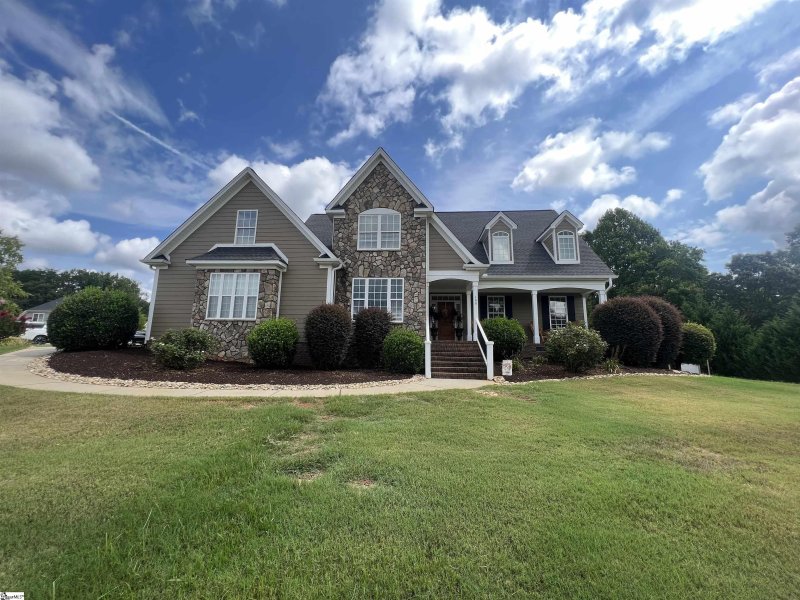
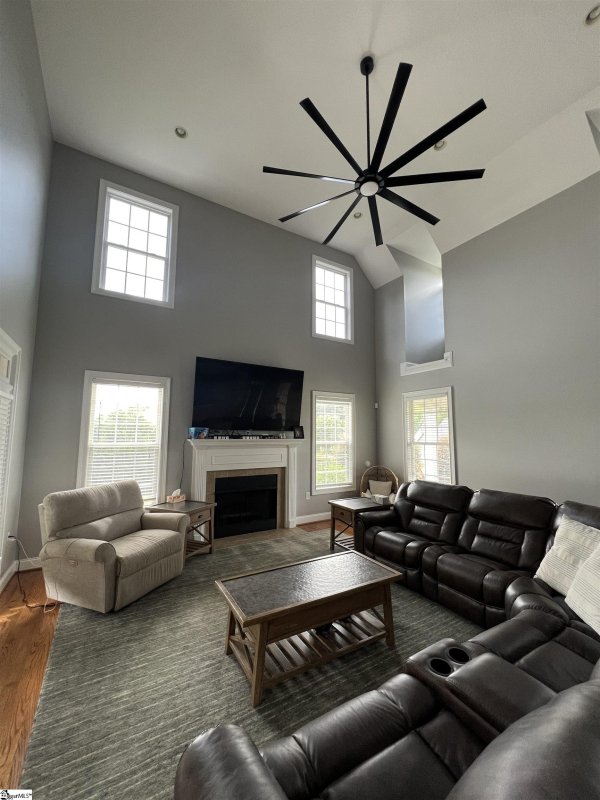
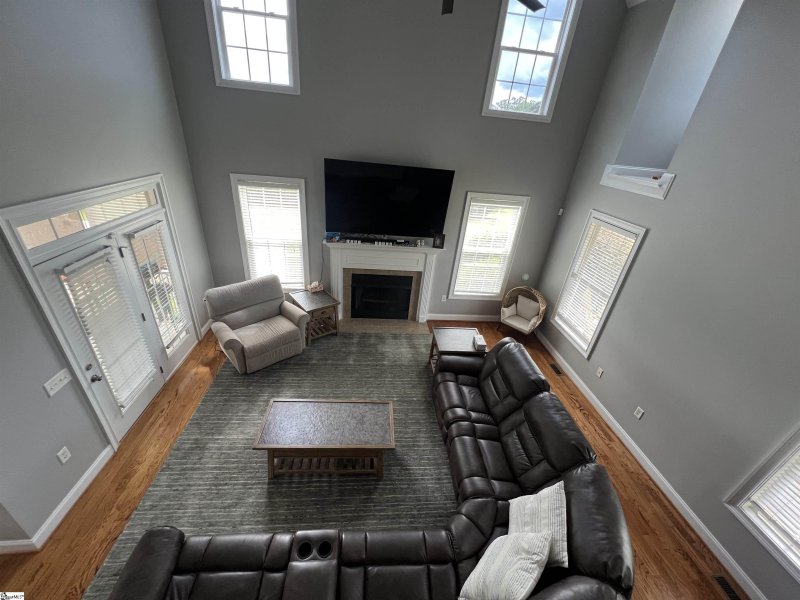

100 Edens Garden Way in Edens Ridge, Six Mile, SC
SOLD100 Edens Garden Way, Six Mile, SC 29682
$570,000
$570,000
Sale Summary
Sold below asking price • Sold quickly
Does this home feel like a match?
Let us know — it helps us curate better suggestions for you.
Property Highlights
Bedrooms
5
Bathrooms
3
Living Area
2,756 SqFt
Property Details
This Property Has Been Sold
This property sold 1 year ago and is no longer available for purchase.
View active listings in Edens Ridge →Welcome to your dream home in the prestigious Edens Ridge subdivision! This luxurious 5-bedroom, 3.5-bathroom residence sits gracefully on a sprawling .
Time on Site
1 year ago
Property Type
Residential
Year Built
N/A
Lot Size
26,136 SqFt
Price/Sq.Ft.
$207
HOA Fees
Request Info from Buyer's AgentProperty Details
School Information
Additional Information
Region
Agent Contacts
- Greenville: (864) 757-4000
- Simpsonville: (864) 881-2800
Community & H O A
Room Dimensions
Property Details
- Traditional
- Craftsman
- Corner
- Fenced Yard
- Level
- Mountain View
- Some Trees
Exterior Features
- Brick Veneer-Partial
- Hardboard Siding
- Masonry Stucco
- Deck
- Patio
- Pool-In Ground
- Porch-Screened
Interior Features
- Sink
- 1st Floor
- Walk-in
- Dryer – Gas Hookup
- Washer Connection
- Carpet
- Ceramic Tile
- Wood
- Dishwasher
- Disposal
- Dryer
- Oven-Self Cleaning
- Refrigerator
- Washer
- Ice Machine
- Double Oven
- Microwave-Built In
- Attic
- Garage
- Out Building
- Laundry
- Loft
- Attic
- Attic Stairs Disappearing
- Cable Available
- Ceiling 9ft+
- Ceiling Fan
- Ceiling Cathedral/Vaulted
- Ceiling Smooth
- Countertops Granite
- Gas Dryer Hookup
- Open Floor Plan
- Security System Leased
- Smoke Detector
- Tub-Jetted
- Tub Garden
- Walk In Closet
- Pantry – Closet
Systems & Utilities
- Central Forced
- Electric
Showing & Documentation
- Advance Notice Required
- Occupied
- Lockbox-Electronic
- Lockbox-Combination
- Copy Earnest Money Check
- Pre-approve/Proof of Fund
- Signed SDS
The information is being provided by Greater Greenville MLS. Information deemed reliable but not guaranteed. Information is provided for consumers' personal, non-commercial use, and may not be used for any purpose other than the identification of potential properties for purchase. Copyright 2025 Greater Greenville MLS. All Rights Reserved.
