Buyers have more negotiating power. Properties may take longer to sell. Prices have declined 7%. Homes are frequently selling above list price.
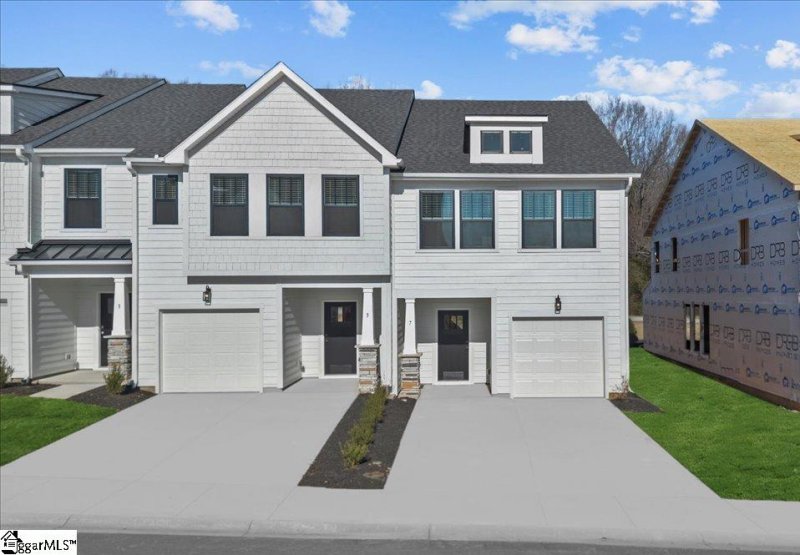
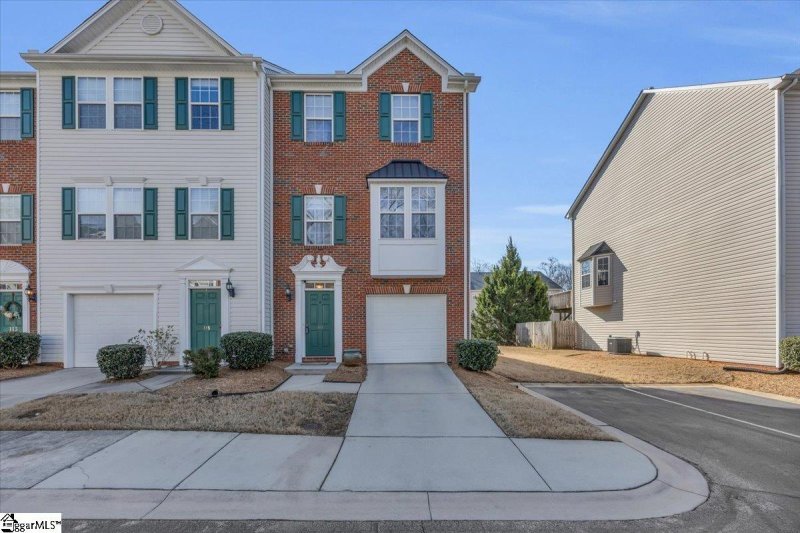
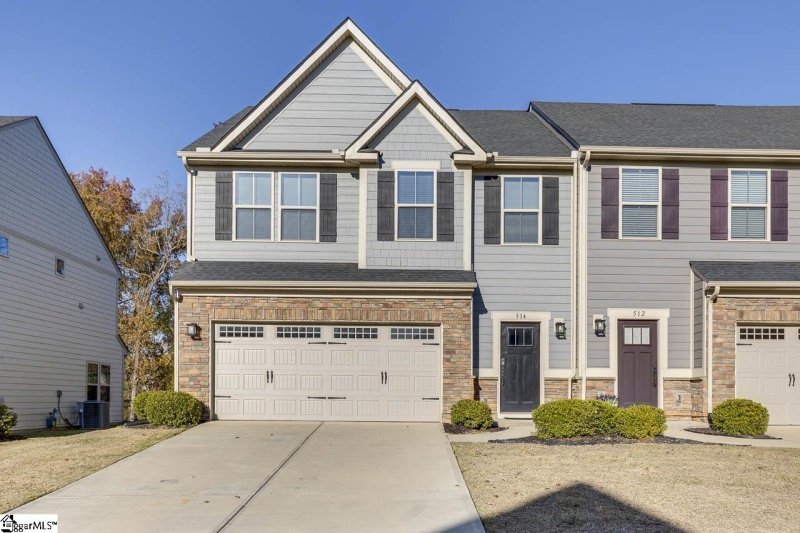
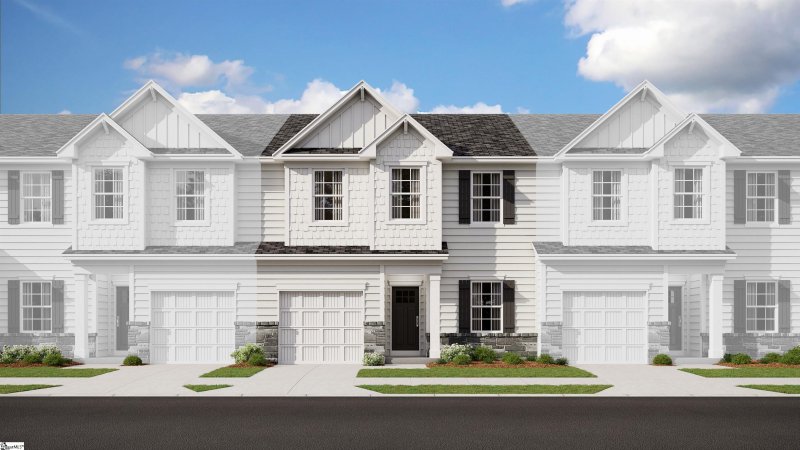
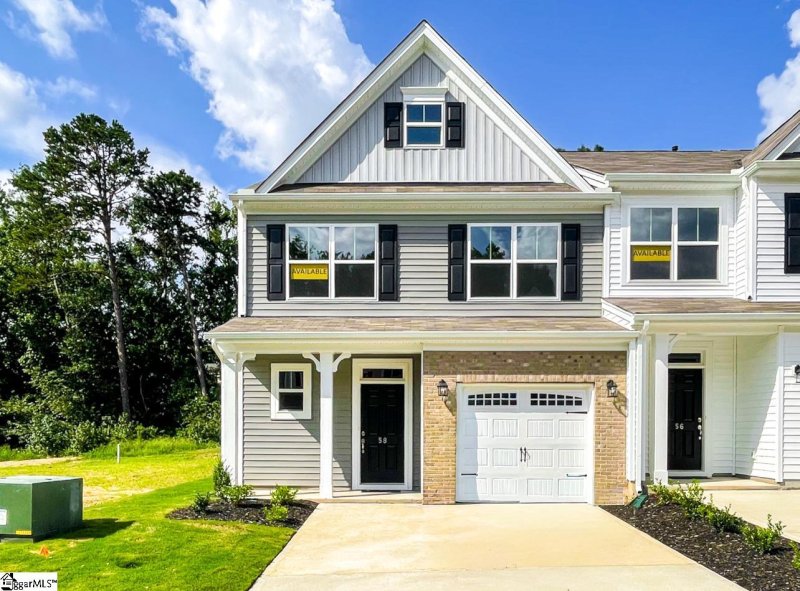
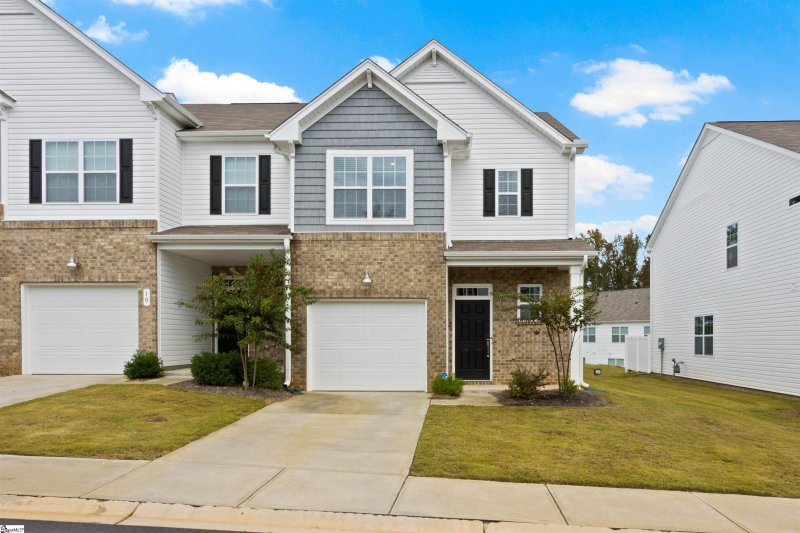
| Property | Sold Date▼ | Sale Price↕ | DOM↕ | LP/SP↕ | Size↕ | $/SF↕ |
|---|---|---|---|---|---|---|
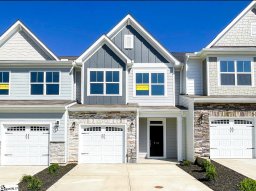 SOLD 518 Pennystone Lane 3 bed2 bath | Jan 29 2026 | $285,000 | 285 | 99% | 1817 sq ft | $157 |
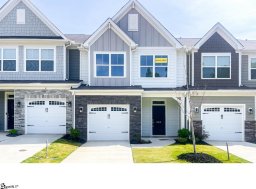 SOLD 604 Autumn Lake Road 3 bed2 bath | Jan 16 2026 | $273,900 | 763 | 🎯100% | 1817 sq ft | $151 |
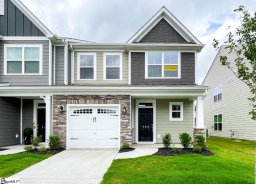 SOLD 508 Pennystone Lane 3 bed2 bath | Dec 19 2025 | $304,900 | 350 | 🎯100% | 1957 sq ft | $156 |
2 month gap in market activity | ||||||
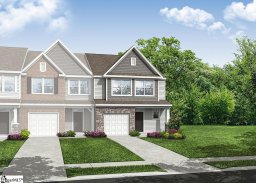 SOLD 621 Autumn Lake Road 3 bed2 bath | Sep 26 2025 | $310,000 | 80 | 99% | 1909 sq ft | $162 |
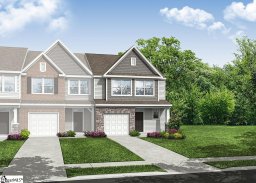 SOLD 516 Pennystone Lane 3 bed2 bath | Jul 30 2025 | $311,880 | 102 | 🎯101% | 1944 sq ft | $160 |
2 month gap in market activity | ||||||
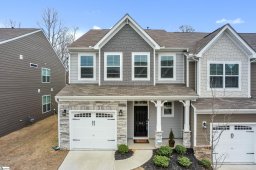 SOLD 114 Cross Arbor Drive 3 bed2 bath | May 5 2025 | $307,999 | 82 | 🎯100% | 2026 sq ft | $152 |
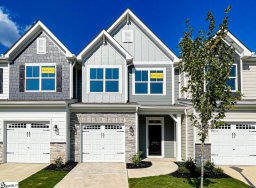 SOLD 610 Autumn Lake Road 3 bed2 bath | Apr 29 2025 | $288,200 | 349 | 🎯100% | 1817 sq ft | $159 |
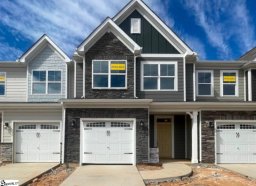 SOLD 510 Pennystone Lane 3 bed2 bath | Mar 31 2025 | $291,500 | 87 | 🎯100% | 1817 sq ft | $160 |
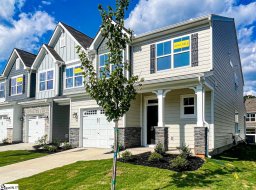 SOLD 608 Autumn Lake Road 3 bed2 bath | Mar 31 2025 | $301,800 | 320 | 🎯103% | 1917 sq ft | $157 |
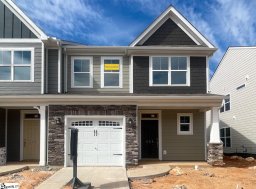 SOLD 512 Pennystone Lane 3 bed2 bath | Mar 27 2025 | $304,400 | 83 | 🎯100% | 1884 sq ft | $162 |
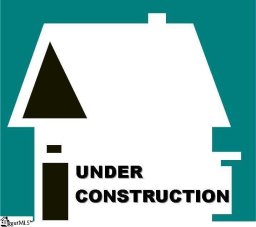 SOLD 504 Pennystone Lane 3 bed2 bath | Feb 27 2025 | $286,674 | 170 | 🎯100% | 1814 sq ft | $158 |
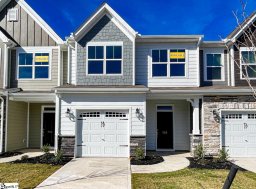 SOLD 502 Pennystone Lane 3 bed2 bath | Jan 24 2025 | $286,909 | 136 | 🎯100% | 1825 sq ft | $157 |
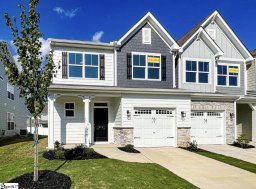 SOLD 612 Autumn Lake Road 3 bed2 bath | Jan 9 2025 | $298,100 | 240 | 🎯100% | 1921 sq ft | $155 |
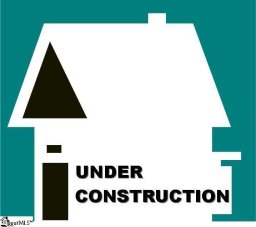 SOLD 506 Pennystone Lane 3 bed2 bath | Nov 15 2024 | $298,515 | 66 | 🎯100% | 1921 sq ft | $155 |
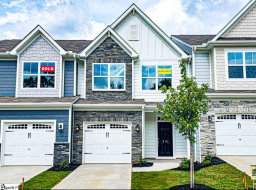 SOLD 618 Autumn Lake Road 3 bed2 bath | Nov 7 2024 | $287,600 | 177 | 🎯100% | 1826 sq ft | $158 |
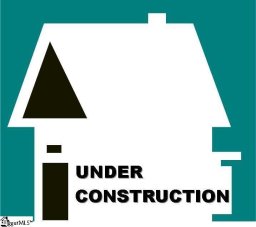 SOLD 500 Pennystone Lane 3 bed2 bath | Oct 31 2024 | $308,210 | 51 | 🎯101% | 1964 sq ft | $157 |
2 month gap in market activity | ||||||
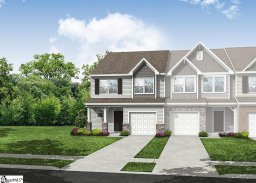 SOLD 620 Autumn Lake Road 3 bed2 bath | Aug 30 2024 | $291,000 | 108 | 🎯100% | 1917 sq ft | $152 |
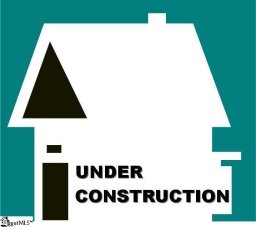 SOLD 616 Autumn Lake Road 3 bed2 bath | Jul 31 2024 | $302,300 | 78 | 🎯100% | — | — |
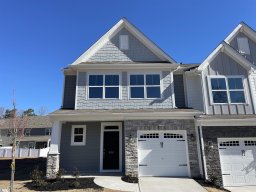 SOLD 606 Autumn Lake Ridge 3 bed2 bath | Jun 11 2024 | $294,070 | 179 | 🎯100% | — | — |
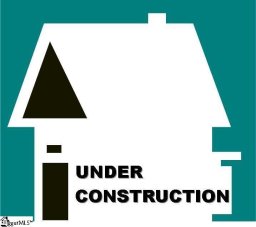 SOLD 401 Brightway Place 3 bed2 bath | May 24 2024 | $299,190 | 93 | 🎯100% | — | — |
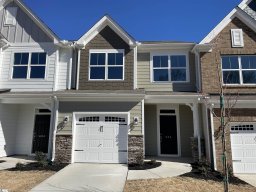 SOLD 602 Autumn Lake Road 3 bed2 bath | May 23 2024 | $278,575 | 160 | 🎯100% | — | — |
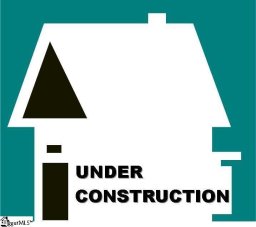 SOLD 405 Brightway Place 3 bed2 bath | Apr 29 2024 | $294,490 | 68 | 🎯100% | — | — |
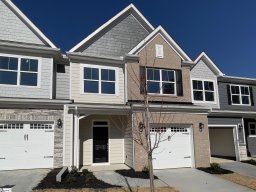 SOLD 403 Brightway Place 3 bed2 bath | Apr 23 2024 | $285,890 | 62 | 🎯100% | — | — |
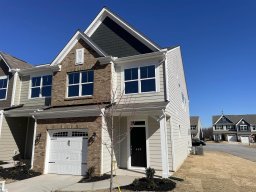 SOLD 600 Autumn Lake Road 3 bed2 bath | Mar 12 2024 | $280,000 | 88 | 🎯100% | — | — |
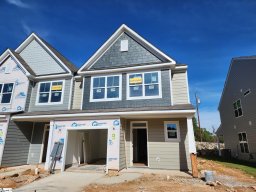 SOLD 108 Cross Arbor Drive 3 bed2 bath | Mar 11 2024 | $277,338 | 513 | 98% | — | — |
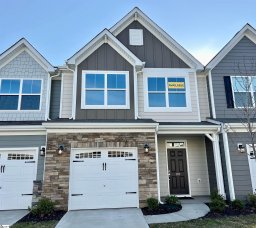 SOLD 103 Cross Arbor Drive 3 bed2 bath | Feb 16 2024 | $274,476 | 595 | 🎯100% | — | — |
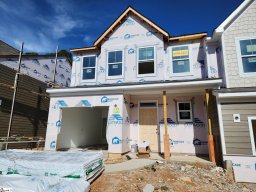 SOLD 114 Cross Arbor Drive 3 bed2 bath | Dec 29 2023 | $293,430 | 440 | 🎯100% | — | — |
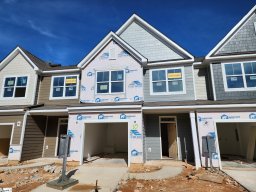 SOLD 110 Cross Arbor Drive 3 bed2 bath | Dec 14 2023 | $279,980 | 425 | 🎯100% | — | — |
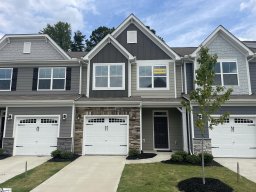 SOLD 120 Cross Arbor Drive 3 bed2 bath | Oct 26 2023 | $284,911 | 279 | 🎯100% | — | — |
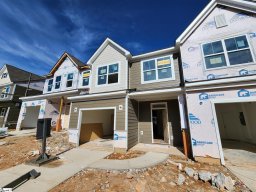 SOLD 112 Cross Arbor Drive 3 bed2 bath | Oct 24 2023 | $277,070 | 374 | 99% | — | — |

518 Pennystone Lane
$285,000

604 Autumn Lake Road
$273,900

508 Pennystone Lane
$304,900

621 Autumn Lake Road
$310,000

516 Pennystone Lane
$311,880

114 Cross Arbor Drive
$307,999

610 Autumn Lake Road
$288,200

510 Pennystone Lane
$291,500

608 Autumn Lake Road
$301,800

512 Pennystone Lane
$304,400

504 Pennystone Lane
$286,674

502 Pennystone Lane
$286,909

612 Autumn Lake Road
$298,100

506 Pennystone Lane
$298,515

618 Autumn Lake Road
$287,600

500 Pennystone Lane
$308,210

620 Autumn Lake Road
$291,000

616 Autumn Lake Road
$302,300

606 Autumn Lake Ridge
$294,070

401 Brightway Place
$299,190

602 Autumn Lake Road
$278,575

405 Brightway Place
$294,490

403 Brightway Place
$285,890

600 Autumn Lake Road
$280,000

108 Cross Arbor Drive
$277,338

103 Cross Arbor Drive
$274,476

114 Cross Arbor Drive
$293,430

110 Cross Arbor Drive
$279,980

120 Cross Arbor Drive
$284,911

112 Cross Arbor Drive
$277,070
The Riverbrooke real estate market shows buyer's market conditions. Homes typically sell within 906 days. With 7 active listings and 11 homes sold in the past year, Buyers have more negotiating power and time to decide.
Median Price:$299,900
Average Price:$300,492.84
Avg Bedrooms:3.0
Avg Bathrooms:2.0
Avg Lot Size:0.06 acres
Active Listings:7
Sold Last Year:11
Median Days to Sell:906 days
Has HOA:No
Median Year Built:2023
New Construction:14%
These properties are no longer available, but we can help you find similar homes in Riverbrooke. Our agents have access to upcoming listings and can notify you when new properties become available.